Green Gray Floor Powder Room Ideas
Refine by:
Budget
Sort by:Popular Today
1 - 20 of 76 photos
Item 1 of 3
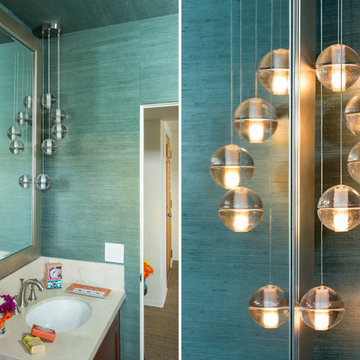
The Five-Light Bocci Pendant hangs over the vanity in the powder room for dramatic flair.
Powder room - small coastal beige tile and marble tile light wood floor and gray floor powder room idea in Los Angeles with shaker cabinets, dark wood cabinets, a one-piece toilet, blue walls, an undermount sink and marble countertops
Powder room - small coastal beige tile and marble tile light wood floor and gray floor powder room idea in Los Angeles with shaker cabinets, dark wood cabinets, a one-piece toilet, blue walls, an undermount sink and marble countertops
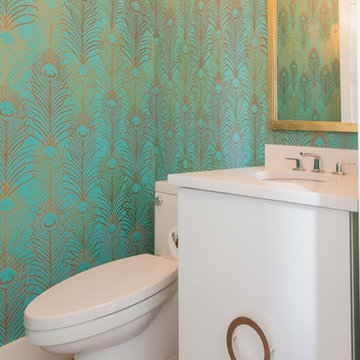
Inspiration for a contemporary light wood floor and gray floor powder room remodel in DC Metro with flat-panel cabinets, white cabinets, multicolored walls, an undermount sink and white countertops
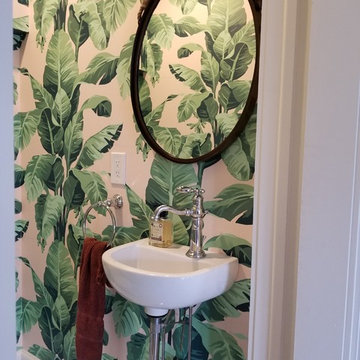
Created a powder room from former closet and hallway. Tiny sink and big wall paper!
Powder room - small transitional mosaic tile floor and gray floor powder room idea in New York with a wall-mount sink
Powder room - small transitional mosaic tile floor and gray floor powder room idea in New York with a wall-mount sink
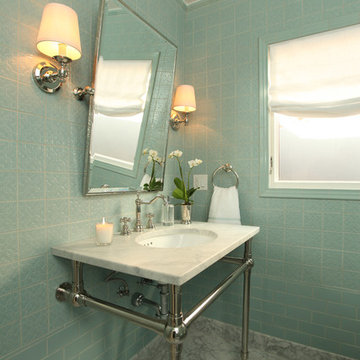
A simple subway tile begins at the bottom giving way to the embossed 4 x 4 tiles which are then capped off at the ceiling by a decorative liner and cornice piece. The subtle combination of textures is kept successful by staying with a monochromatic palate. Carrara vanity top and floor provide a nice compliment to blue tile.
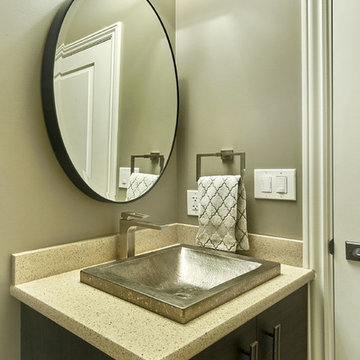
Mark Pinkerton - vi360 Photography
Small trendy porcelain tile and gray floor powder room photo in San Francisco with flat-panel cabinets, brown cabinets, a one-piece toilet, gray walls, a vessel sink, quartz countertops and beige countertops
Small trendy porcelain tile and gray floor powder room photo in San Francisco with flat-panel cabinets, brown cabinets, a one-piece toilet, gray walls, a vessel sink, quartz countertops and beige countertops
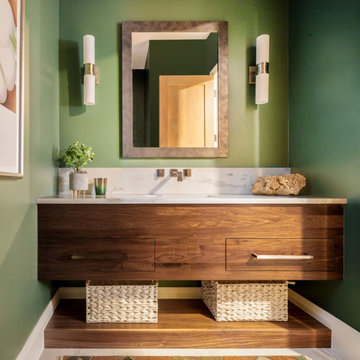
Example of a mid-sized transitional porcelain tile and gray floor powder room design in Denver with flat-panel cabinets, green walls, marble countertops, white countertops, dark wood cabinets, an undermount sink and a floating vanity
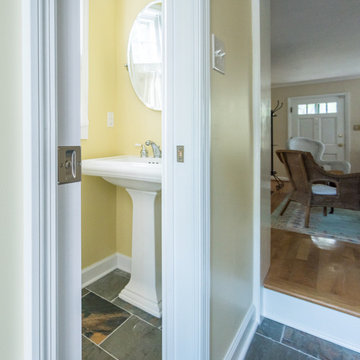
Sara Eastman Photography
Example of a slate floor and gray floor powder room design in Richmond with a one-piece toilet, yellow walls and a pedestal sink
Example of a slate floor and gray floor powder room design in Richmond with a one-piece toilet, yellow walls and a pedestal sink
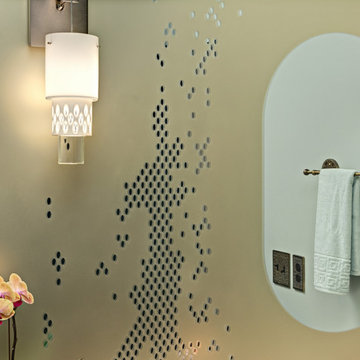
The three laminated layers of the custom mirror provide a deep dimensional effect which gives the illusion of subtle movement as the view angle changes, experienced as you move in front of the mirror. Photography by Ehlen Creative.
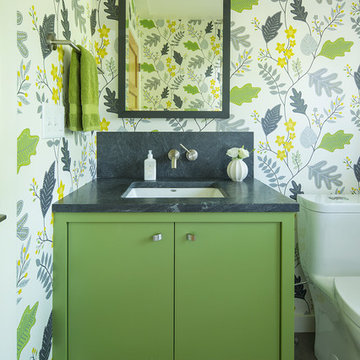
Troy Thies Photography
Transitional gray floor powder room photo in Minneapolis with flat-panel cabinets, green cabinets, multicolored walls and an undermount sink
Transitional gray floor powder room photo in Minneapolis with flat-panel cabinets, green cabinets, multicolored walls and an undermount sink
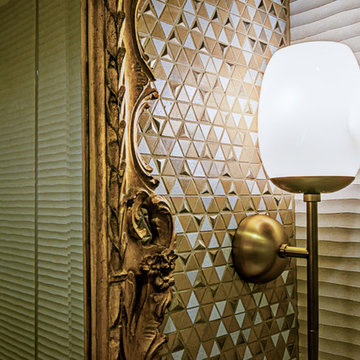
Example of a mid-sized transitional multicolored tile and mosaic tile porcelain tile and gray floor powder room design in San Diego with dark wood cabinets, a two-piece toilet, an integrated sink, solid surface countertops and white countertops

Powder Room
Photo by Rob Karosis
Inspiration for a timeless gray floor and slate floor powder room remodel in New York with furniture-like cabinets, a two-piece toilet, multicolored walls, an undermount sink, medium tone wood cabinets, marble countertops and white countertops
Inspiration for a timeless gray floor and slate floor powder room remodel in New York with furniture-like cabinets, a two-piece toilet, multicolored walls, an undermount sink, medium tone wood cabinets, marble countertops and white countertops

Inspiration for a cottage gray floor powder room remodel in Phoenix with furniture-like cabinets, medium tone wood cabinets, green walls, a vessel sink and brown countertops

Powder Bath, Sink, Faucet, Wallpaper, accessories, floral, vanity, modern, contemporary, lighting, sconce, mirror, tile, backsplash, rug, countertop, quartz, black, pattern, texture
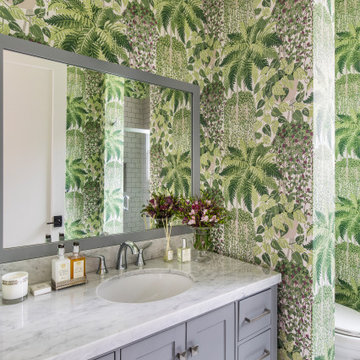
A powder bath comes alive with lush wallpaper.
Example of a transitional wallpaper and gray floor powder room design in Portland with shaker cabinets, gray cabinets, marble countertops, gray countertops, a built-in vanity, green walls and an undermount sink
Example of a transitional wallpaper and gray floor powder room design in Portland with shaker cabinets, gray cabinets, marble countertops, gray countertops, a built-in vanity, green walls and an undermount sink
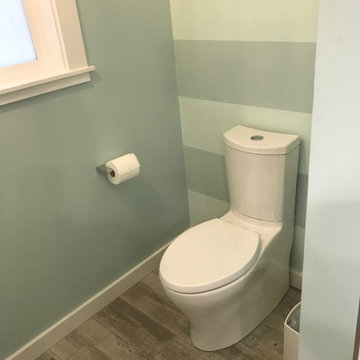
Bright and Contemporary Beach-Inspired Bathroom Remodel
New custom white shaker vanity cabinet with pullout hamper, quartz countertop with under-mount sink, new soffit above vanity with recessed lighting, wall cabinet with appliance garage open to countertop, custom glass tile mosaic backsplash, custom mirror with contemporary wall sconces, pullout lighted makeup mirror, distressed wood-look tile floor, new contemporary toilet, new white window with craftsman style window casing, new white soaker tub, new custom tile shower surround with extra large niche, contemporary shower with rain head and handheld, new chandelier, new Panasonic whisper quiet exhaust fan.
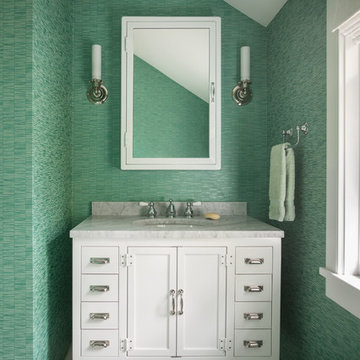
Powder room - coastal gray floor powder room idea in Portland Maine with furniture-like cabinets, white cabinets, green walls, an undermount sink and white countertops

Inspiration for a contemporary gray floor and wallpaper powder room remodel in San Francisco with flat-panel cabinets, medium tone wood cabinets, multicolored walls, an undermount sink, marble countertops, gray countertops and a floating vanity
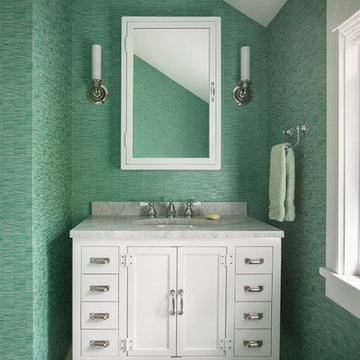
Trent Bell Photography
Beach style gray floor powder room photo in Portland Maine with furniture-like cabinets, white cabinets, green walls, an undermount sink and gray countertops
Beach style gray floor powder room photo in Portland Maine with furniture-like cabinets, white cabinets, green walls, an undermount sink and gray countertops
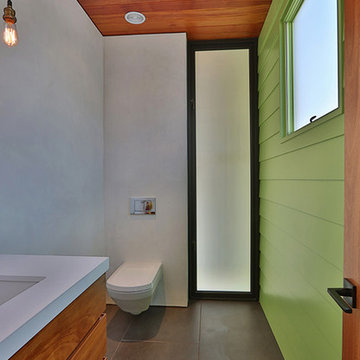
Now you can't see outside powder room with electronic glass to block the view inside and out. Thoughtfully Designed by LazarDesignBuild.com. Photographer, Paul Jonason Steve Lazar, Design + Build.
Green Gray Floor Powder Room Ideas
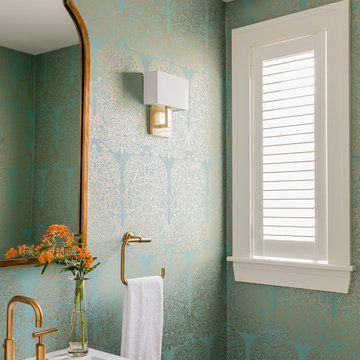
A busy family moves to a new home stuck in the 90's in metro Boston and requests a full refresh and renovation. Lots of family friendly materials and finishes are used. Some areas feel more modern, others have more of a transitional flair. Elegance is not impossible in a family home, as this project illustrates. Spaces are designed and used for adults and kids. For example the family room doubles as a kids craft room, but also houses a piano and guitars, a library and a sitting area for parents to hang out with their children. The living room is family friendly with a stain resistant sectional sofa, large TV screen but also houses refined decor, a wet bar, and sophisticated seating. The entry foyer offers bins to throw shoes in, and the dining room has an indoor outdoor rug that can be hosed down as needed! The master bedroom is a romantic, transitional space.
Photography: Michael J Lee
1





