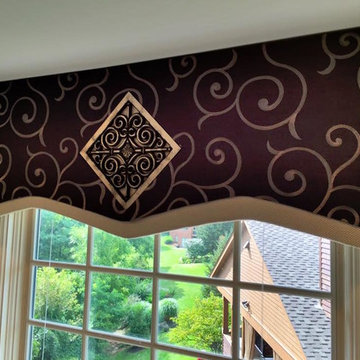Hall Photos
Refine by:
Budget
Sort by:Popular Today
1 - 20 of 83 photos
Item 1 of 3
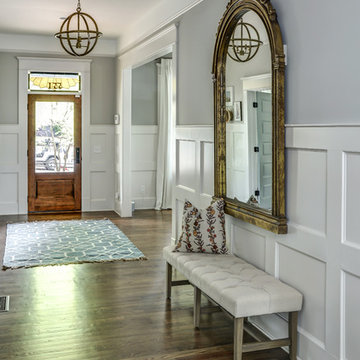
Josh Vick
Example of a transitional light wood floor hallway design in Atlanta with gray walls
Example of a transitional light wood floor hallway design in Atlanta with gray walls
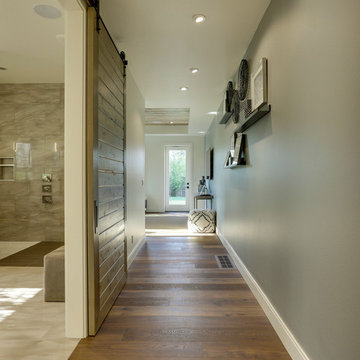
REPIXS
Mid-sized country medium tone wood floor and brown floor hallway photo in Portland with gray walls
Mid-sized country medium tone wood floor and brown floor hallway photo in Portland with gray walls
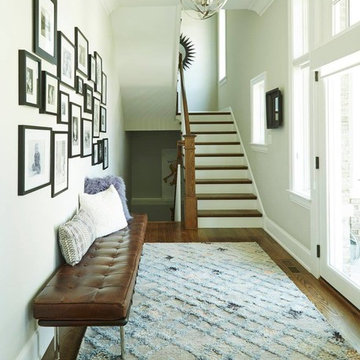
Formal entry is made cozy and functional with this worn leather bench, custom pillows and Moroccan rug. The gallery wall displays family photos.
Large trendy dark wood floor hallway photo in Chicago with gray walls
Large trendy dark wood floor hallway photo in Chicago with gray walls
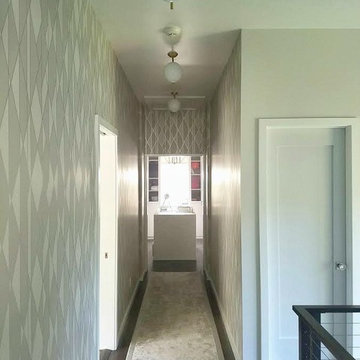
Michael J Lee
Example of a mid-sized minimalist medium tone wood floor and brown floor hallway design in New York with gray walls
Example of a mid-sized minimalist medium tone wood floor and brown floor hallway design in New York with gray walls
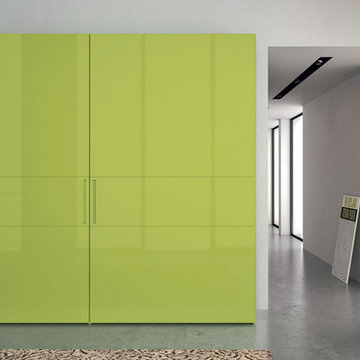
Inspiration for a large modern concrete floor hallway remodel in New York with gray walls
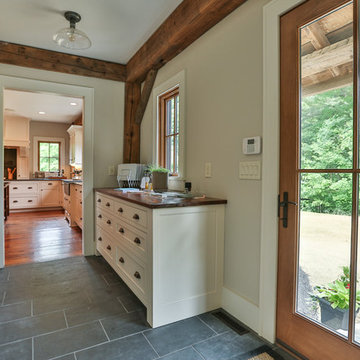
A hallway off the kitchen leads to the rear entrance of the house.
Dania Bagyi Photography
Mid-sized cottage slate floor hallway photo in Boston with gray walls
Mid-sized cottage slate floor hallway photo in Boston with gray walls
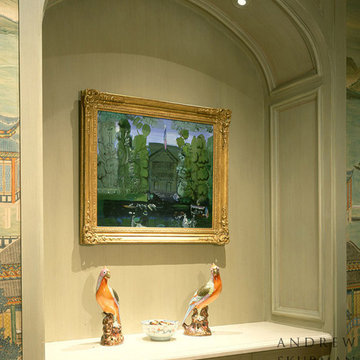
Paneled niche in the entrance hall. Photographer: Jamie Hadley
Hallway - mid-sized traditional hallway idea in San Francisco with gray walls
Hallway - mid-sized traditional hallway idea in San Francisco with gray walls
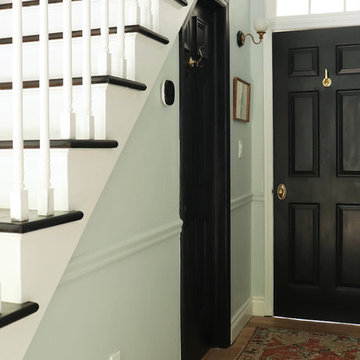
I am so excited to finally share my Spring 2018 One Room Challenge! For those of you who don't know me, I'm Natasha Habermann. I am a full-time interior designer and blogger living in North Salem, NY. Last Fall, I participated as a guest in the Fall 2017 ORC and was selected by Sophie Dow, editor in chief of House Beautiful to participate as a featured designer in the Spring 2018 ORC. I've religiously followed the ORC for years, so being selected as a featured designer was a tremendous honor.
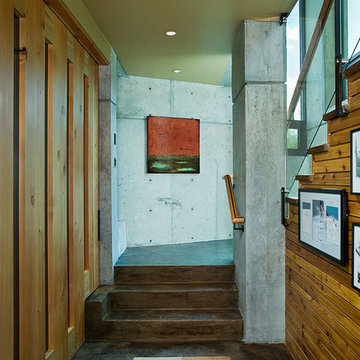
Transparency is realized on multiple levels at the Landes residence, including the physical transparency of large glass openings, fiberglass grated decks that allow light filtration to a daylight basement, interior slatted fence-like wood surfaces, and numerous clerestory windows. Designed by Ward+Blake Architects in Jackson, Wyoming.
Photo Credit: Roger Wade
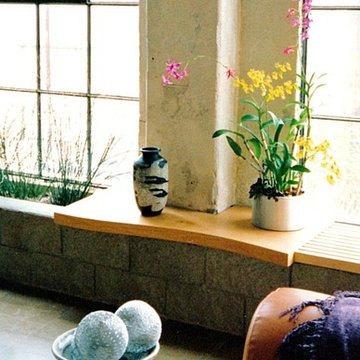
Example of a mid-sized minimalist porcelain tile and gray floor hallway design in San Diego with gray walls
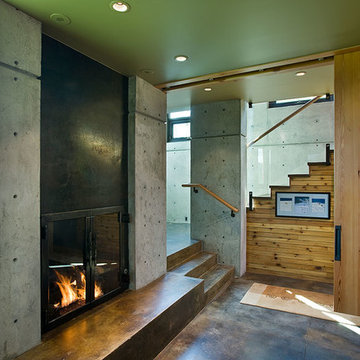
Transparency is realized on multiple levels at the Landes residence, including the physical transparency of large glass openings, fiberglass grated decks that allow light filtration to a daylight basement, interior slatted fence-like wood surfaces, and numerous clerestory windows. Designed by Ward+Blake Architects in Jackson, Wyoming.
Photo Credit: Roger Wade
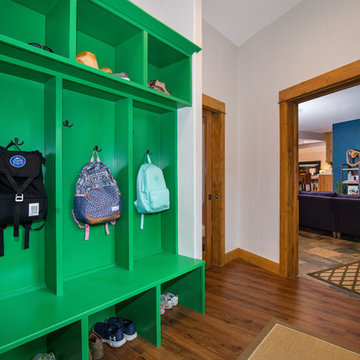
Mudroom Design
Inspiration for a mid-sized transitional dark wood floor and brown floor hallway remodel in Denver with gray walls
Inspiration for a mid-sized transitional dark wood floor and brown floor hallway remodel in Denver with gray walls
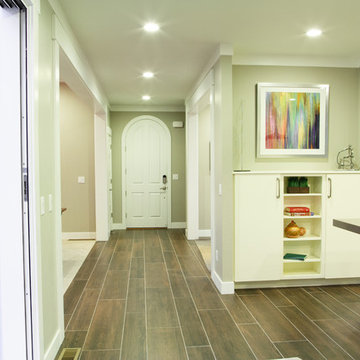
Palisades Model, Daybreak Hallway
Hallway - mid-sized transitional ceramic tile hallway idea in Salt Lake City with gray walls
Hallway - mid-sized transitional ceramic tile hallway idea in Salt Lake City with gray walls
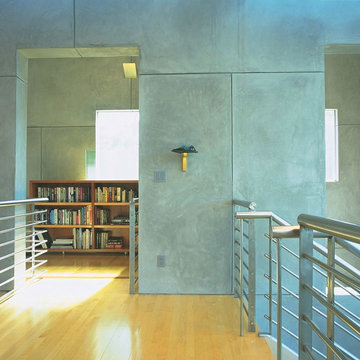
Example of a mid-sized minimalist light wood floor and brown floor hallway design in Los Angeles with gray walls
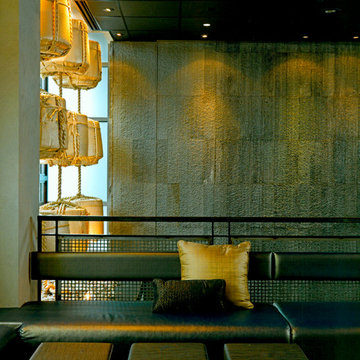
from our project, "Oishii Boston Restaurant".
photographed by Rick Mandelkorn
Example of a trendy hallway design in Boston with gray walls
Example of a trendy hallway design in Boston with gray walls
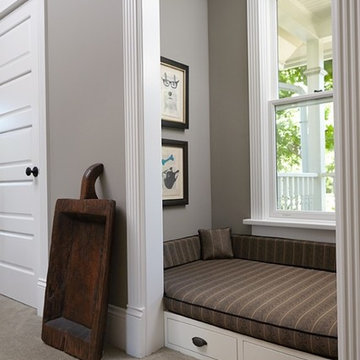
Inspiration for a farmhouse carpeted and beige floor hallway remodel in Grand Rapids with gray walls
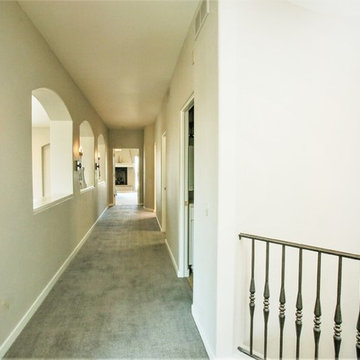
33' Upper Hall
Hallway - large transitional carpeted and gray floor hallway idea in Minneapolis with gray walls
Hallway - large transitional carpeted and gray floor hallway idea in Minneapolis with gray walls
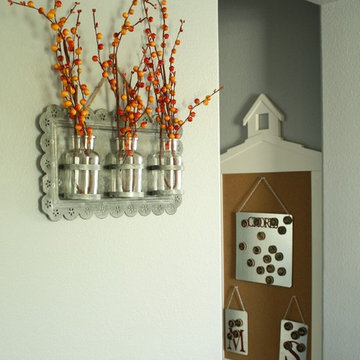
Upstairs hallway: the kids' chore chart and corkboard (background) with a galvanized steel trio of flower vases.
Example of a mid-sized cottage carpeted hallway design in Orange County with gray walls
Example of a mid-sized cottage carpeted hallway design in Orange County with gray walls
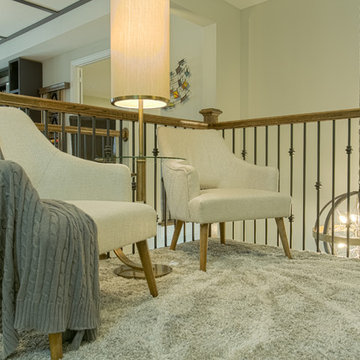
Providing seating and shelves in the loft area at the top of the stairs allowed for a space to gather and display special objects.
Photographer: Fernando's Photography
1






