Green Living Room with a Brick Fireplace Ideas
Refine by:
Budget
Sort by:Popular Today
41 - 60 of 231 photos
Item 1 of 4
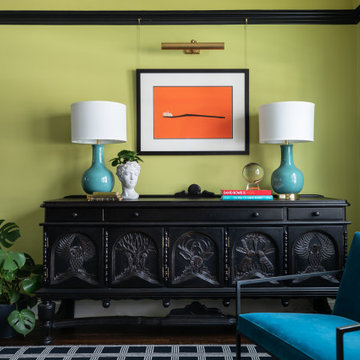
A punchy chartreuse and black palette brings a fresh and inviting vibe to this family library. A graphic rug anchors the room while the artwork (a small cityscape of Chicago) adds a pop of color. Design by Two Hands Interiors. View more of this home on our website. #library #livingroom
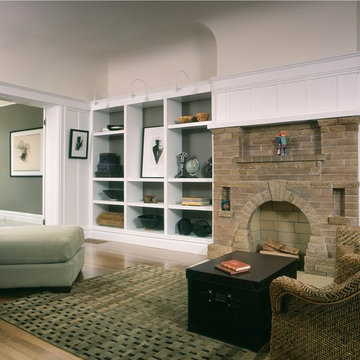
Photos: Colin McRae
Living room - mid-sized transitional formal and open concept light wood floor living room idea in San Francisco with beige walls, a standard fireplace, a brick fireplace and no tv
Living room - mid-sized transitional formal and open concept light wood floor living room idea in San Francisco with beige walls, a standard fireplace, a brick fireplace and no tv
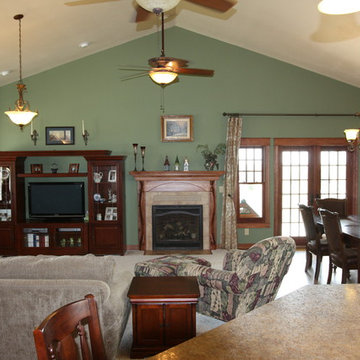
Large formal and open concept carpeted living room photo in Denver with green walls, a standard fireplace, a brick fireplace and a tv stand
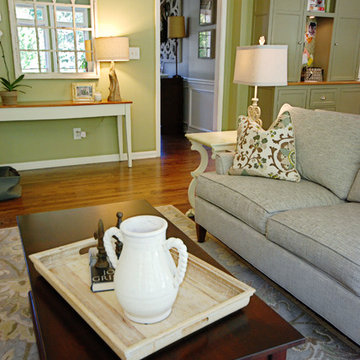
Living room - large transitional formal and enclosed medium tone wood floor and brown floor living room idea in Atlanta with green walls, a standard fireplace, a brick fireplace and no tv
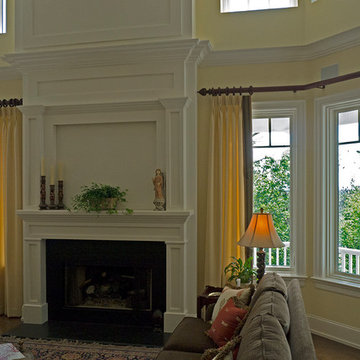
Large windows in the living room overlook the back porch and the scenery beyond. Photo by Allen Weiss
Inspiration for a timeless formal and open concept light wood floor living room remodel in Raleigh with yellow walls, a standard fireplace, a brick fireplace and a concealed tv
Inspiration for a timeless formal and open concept light wood floor living room remodel in Raleigh with yellow walls, a standard fireplace, a brick fireplace and a concealed tv
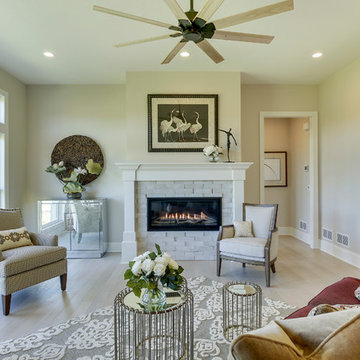
Living room - mid-sized transitional open concept light wood floor living room idea in Minneapolis with beige walls, a ribbon fireplace, a brick fireplace and a wall-mounted tv
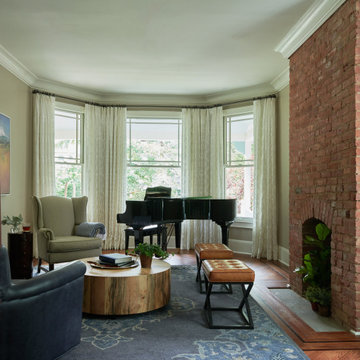
Playful and relaxed, honoring classical Victorian elements with contemporary living for a modern young family.
Inspiration for a transitional dark wood floor and brown floor living room remodel in New York with a music area, beige walls, a standard fireplace, a brick fireplace and no tv
Inspiration for a transitional dark wood floor and brown floor living room remodel in New York with a music area, beige walls, a standard fireplace, a brick fireplace and no tv
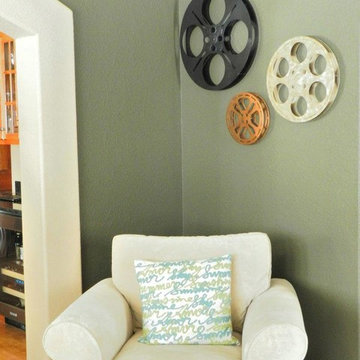
Small elegant carpeted and white floor living room photo in Milwaukee with a standard fireplace, a brick fireplace and green walls
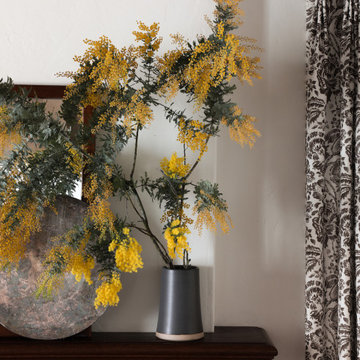
Photography by Haris Kenjar
Living room - large traditional dark wood floor living room idea in San Francisco with white walls, a standard fireplace, a brick fireplace and a wall-mounted tv
Living room - large traditional dark wood floor living room idea in San Francisco with white walls, a standard fireplace, a brick fireplace and a wall-mounted tv
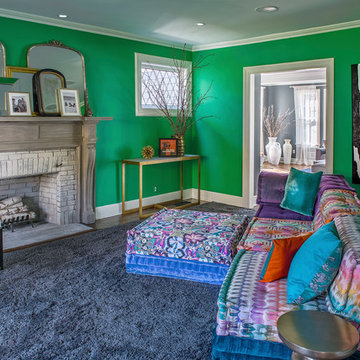
Peter Rymwid
Living room - mid-century modern open concept living room idea in New York with green walls, a standard fireplace and a brick fireplace
Living room - mid-century modern open concept living room idea in New York with green walls, a standard fireplace and a brick fireplace
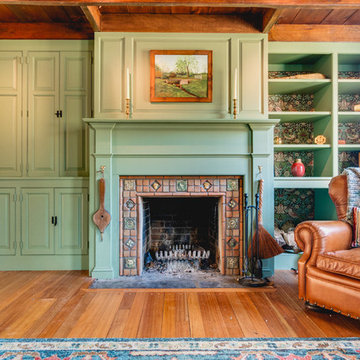
Custom built in with open shelving and inset cabinets with painted finish. Detailed millwork fireplace surround.
Inspiration for a mid-sized transitional formal and enclosed medium tone wood floor living room remodel in Philadelphia with white walls, a standard fireplace, a brick fireplace and no tv
Inspiration for a mid-sized transitional formal and enclosed medium tone wood floor living room remodel in Philadelphia with white walls, a standard fireplace, a brick fireplace and no tv
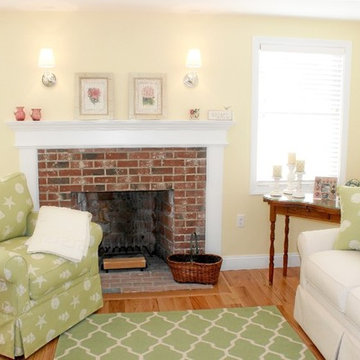
Inspiration for a mid-sized coastal medium tone wood floor living room remodel in Portland Maine with yellow walls, a standard fireplace and a brick fireplace
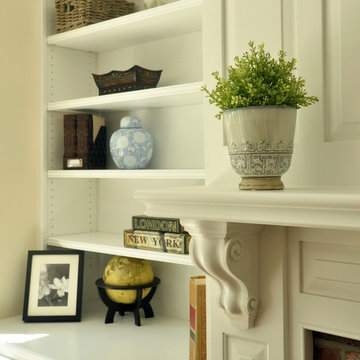
Modern Shingle
This modern shingle style custom home in East Haddam, CT is located on the picturesque Fox Hopyard Golf Course. This wonderful custom home pairs high end finishes with energy efficient features such as Geothermal HVAC to provide the owner with a luxurious yet casual lifestyle in the Connecticut countryside.
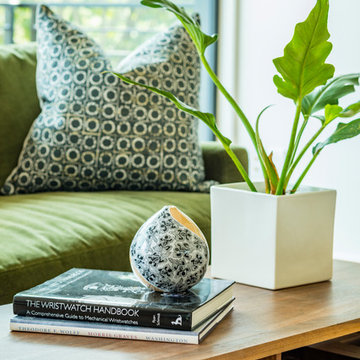
In 1949, one of mid-century modern’s most famous NW architects, Paul Hayden Kirk, built this early “glass house” in Hawthorne Hills. Rather than flattening the rolling hills of the Northwest to accommodate his structures, Kirk sought to make the least impact possible on the building site by making use of it natural landscape. When we started this project, our goal was to pay attention to the original architecture--as well as designing the home around the client’s eclectic art collection and African artifacts. The home was completely gutted, since most of the home is glass, hardly any exterior walls remained. We kept the basic footprint of the home the same—opening the space between the kitchen and living room. The horizontal grain matched walnut cabinets creates a natural continuous movement. The sleek lines of the Fleetwood windows surrounding the home allow for the landscape and interior to seamlessly intertwine. In our effort to preserve as much of the design as possible, the original fireplace remains in the home and we made sure to work with the natural lines originally designed by Kirk.

Example of a minimalist open concept dark wood floor, brown floor and vaulted ceiling living room design with white walls, a media wall, a standard fireplace and a brick fireplace
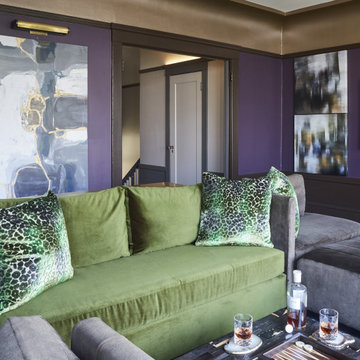
Transfer from Chicago to San Francisco. We did his home in Chicago. Which incidentally appeared on the cover of Chicago Home Interiors. The client is a google executive transplanted. The home is roughly 1500 sq. ft and sits right in the middle of the Castro District. Art deco and arts and craft detailing. The client opted to go with color, and they drove the color scheme. The living room was awkward with only one plain wall. It needed to accommodate entertaining, audio and video use, and be a workspace. Additionally, the client wanted the room to transition easily weather it was just him and his partner or many guests. We opted to do central furniture arrangements. Therefore, we took advantage of the fireplace, large window focal point and added a media wall as a third focal point. Dining is a large square table with two large buffets. The unique feature is a ceiling mural. The color scheme is moody browns greens and purples.
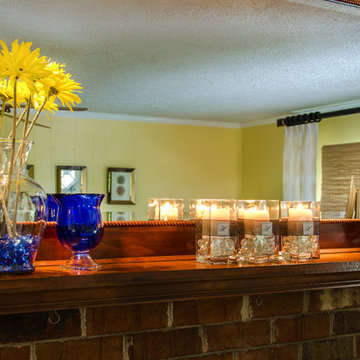
This beautiful wood mantel is decorated with a collection of different height accessories and colors to add interest. Yellow daisies really show the yellow color of the walls and the cobalt blue vase is the perfect accent to them. The trio of candles in the center are in square holders with a band showing the family monogram. Lighting from above the mirror makes the mantel and its decorations glow with welcoming warmth. The combination commands attention from everyone who enters.
John Magor Photography
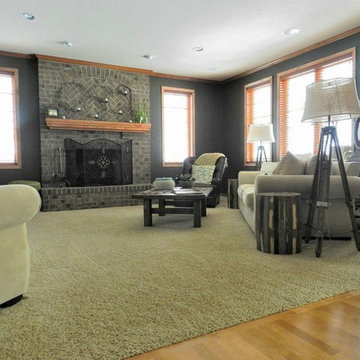
Example of a small classic carpeted and white floor living room design in Milwaukee with blue walls, a standard fireplace and a brick fireplace
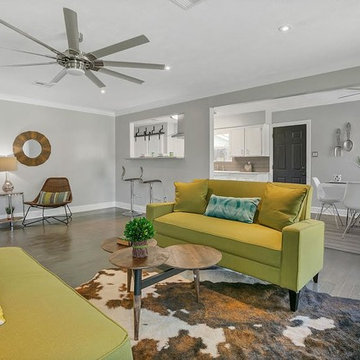
Inspiration for a mid-sized southwestern formal and open concept medium tone wood floor and brown floor living room remodel in Other with gray walls, no tv, a standard fireplace and a brick fireplace
Green Living Room with a Brick Fireplace Ideas
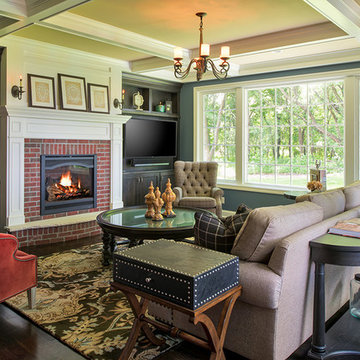
The built-in Dura Supreme Cabinetry bookshelves set the tone for this living space. The classic fireplace and ceiling beams keep the room elegant and comfortable.
Contact us today for kitchen and bath design services! http://mingleteam.com/contact/
Scott Amundson Photography, LLC.
3





