Green Living Room with No Fireplace Ideas
Refine by:
Budget
Sort by:Popular Today
1 - 20 of 951 photos
Item 1 of 3

Inspiration for a mid-sized transitional formal light wood floor living room remodel in New York with gray walls, no fireplace and no tv
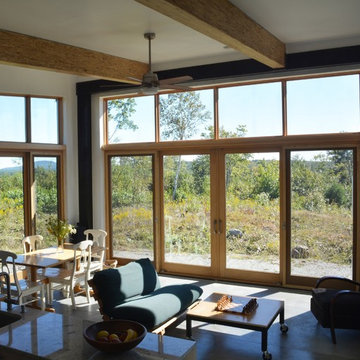
Living room - mid-sized contemporary open concept living room idea in Portland Maine with white walls and no fireplace

Bernard Andre
Inspiration for a mid-sized contemporary formal dark wood floor and gray floor living room remodel in San Francisco with white walls, no fireplace and no tv
Inspiration for a mid-sized contemporary formal dark wood floor and gray floor living room remodel in San Francisco with white walls, no fireplace and no tv

Window seat with storage
Inspiration for a mid-sized contemporary open concept carpeted living room remodel in San Francisco with green walls and no fireplace
Inspiration for a mid-sized contemporary open concept carpeted living room remodel in San Francisco with green walls and no fireplace

Praised for its visually appealing, modern yet comfortable design, this Scottsdale residence took home the gold in the 2014 Design Awards from Professional Builder magazine. Built by Calvis Wyant Luxury Homes, the 5,877-square-foot residence features an open floor plan that includes Western Window Systems’ multi-slide pocket doors to allow for optimal inside-to-outside flow. Tropical influences such as covered patios, a pool, and reflecting ponds give the home a lush, resort-style feel.
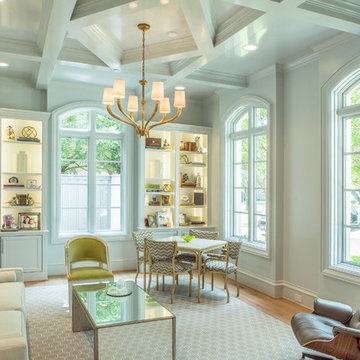
Living room - transitional open concept and formal light wood floor living room idea in Dallas with no fireplace and gray walls
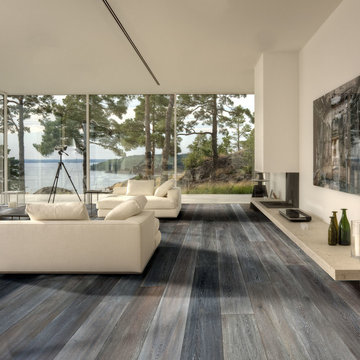
Prodigy Hardwood Interiors
Example of a large trendy open concept dark wood floor living room design in Louisville with white walls, no fireplace and no tv
Example of a large trendy open concept dark wood floor living room design in Louisville with white walls, no fireplace and no tv
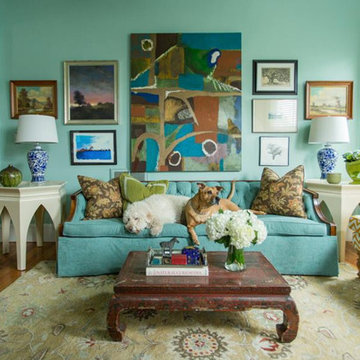
What kind of art works on a big wall? There is power in numbers - a group of landscape artworks featuring tress hung salon style packs a graphic punch and brings nature to the mix.
Photograph © Eric Roth Photography.
A love of blues and greens and a desire to feel connected to family were the key elements requested to be reflected in this home.
Project designed by Boston interior design studio Dane Austin Design. They serve Boston, Cambridge, Hingham, Cohasset, Newton, Weston, Lexington, Concord, Dover, Andover, Gloucester, as well as surrounding areas.
For more about Dane Austin Design, click here: https://daneaustindesign.com/
To learn more about this project, click here:
https://daneaustindesign.com/roseclair-residence
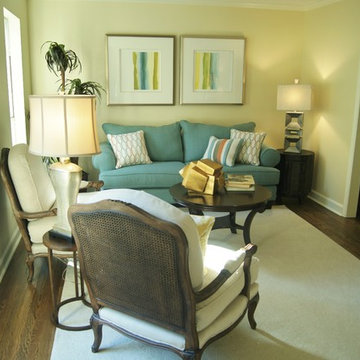
Living room - small traditional formal and enclosed dark wood floor and brown floor living room idea in Little Rock with yellow walls, no fireplace and no tv
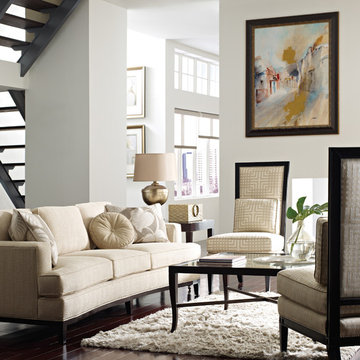
Sleek and contemporary furniture styles have never been more plentiful. Harkening back to the days of carefree living, showcased in so many of today’s popular television shows, small scale and modern furniture styles are truly making an impactful statement in today’s furniture trends!
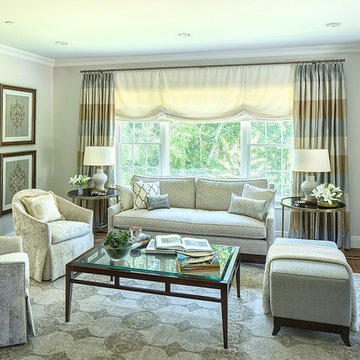
SGM Photography
Inspiration for a large transitional enclosed medium tone wood floor and brown floor living room remodel in Other with a music area, gray walls, no fireplace and no tv
Inspiration for a large transitional enclosed medium tone wood floor and brown floor living room remodel in Other with a music area, gray walls, no fireplace and no tv
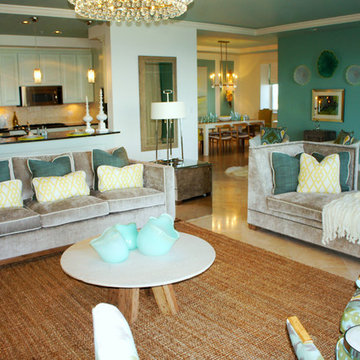
The glass chandelier adds some bling to the room, and mimics the round cocktail below it.
Living room - large contemporary open concept travertine floor living room idea in Miami with blue walls, no fireplace and a wall-mounted tv
Living room - large contemporary open concept travertine floor living room idea in Miami with blue walls, no fireplace and a wall-mounted tv

Example of a trendy open concept medium tone wood floor and exposed beam living room design in Seattle with white walls, no fireplace and a wall-mounted tv
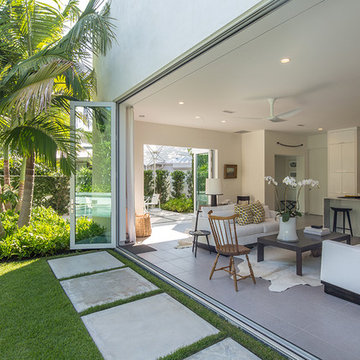
Tamara Alvarez
Small trendy open concept porcelain tile living room photo in Miami with white walls and no fireplace
Small trendy open concept porcelain tile living room photo in Miami with white walls and no fireplace
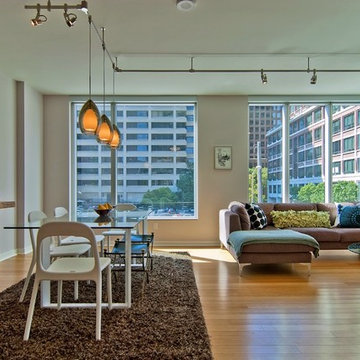
Living and dining area within the great room featuring light bamboo floors, modern track lighting, refurbished and new furniture, white and black kitchen.
Photo by LuxeHomeTours
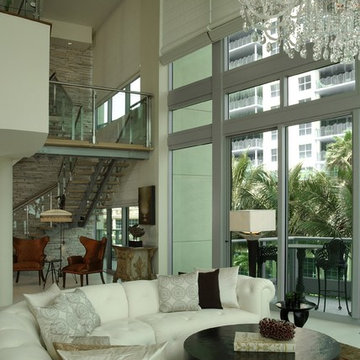
Cascade style, Solarweave® fabric, motorized Roman Shades with Radio Frequency Remote Control Operation
Mid-sized trendy formal and open concept beige floor living room photo in Miami with beige walls, no fireplace and no tv
Mid-sized trendy formal and open concept beige floor living room photo in Miami with beige walls, no fireplace and no tv
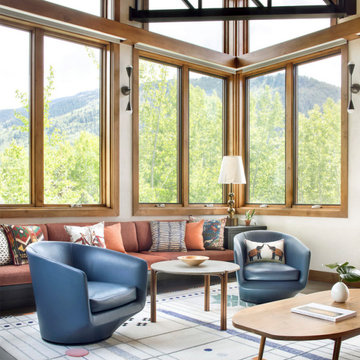
Embracing the challenge of grounding this open, light-filled space, our Boulder studio focused on comfort, ease, and high design. The built-in lounge is flanked by storage cabinets for puzzles and games for this client who loves having people over. The high-back Living Divani sofa is paired with U-Turn Benson chairs and a "Rabari" rug from Nanimarquina for casual gatherings. The throw pillows are a perfect mix of Norwegian tapestry fabric and contemporary patterns. In the child's bedroom, we added an organically shaped Vitra Living Tower, which also provides a cozy reading niche. Bold Marimekko fabric colorfully complements more traditional detailing and creates a contrast between old and new. We loved collaborating with our client on an eclectic bedroom, where everything is collected and combined in a way that allows distinctive pieces to work together. A custom walnut bed supports the owner's tatami mattress. Vintage rugs ground the space and pair well with a vintage Scandinavian chair and dresser.
Combining unexpected objects is one of our favorite ways to add liveliness and personality to a space. In the little guest bedroom, our client (a creative and passionate collector) was the inspiration behind an energetic and eclectic mix. Similarly, turning one of our client's favorite old sweaters into pillow covers and popping a Native American rug on the wall helped pull the space together. Slightly eclectic and invitingly cozy, the twin guestroom beckons for settling in to read, nap or daydream. A vintage poster from Omnibus Gallery in Aspen and an antique nightstand add period whimsy.
---
Joe McGuire Design is an Aspen and Boulder interior design firm bringing a uniquely holistic approach to home interiors since 2005.
For more about Joe McGuire Design, see here: https://www.joemcguiredesign.com/
To learn more about this project, see here:
https://www.joemcguiredesign.com/aspen-eclectic
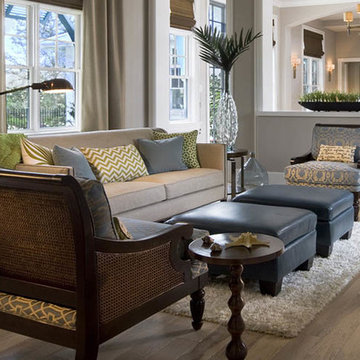
Living room - large transitional open concept light wood floor living room idea in Tampa with beige walls, no fireplace and a wall-mounted tv
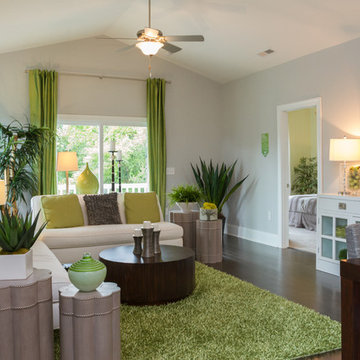
Inspiration for a coastal open concept dark wood floor living room remodel in Other with blue walls and no fireplace
Green Living Room with No Fireplace Ideas
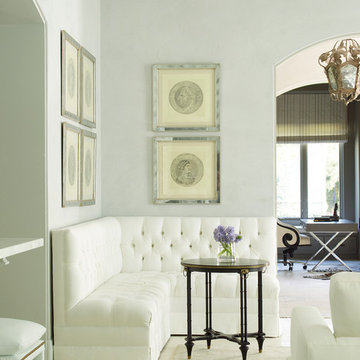
Tria Giovan
Inspiration for a large timeless formal and enclosed living room remodel in Houston with gray walls, no fireplace and no tv
Inspiration for a large timeless formal and enclosed living room remodel in Houston with gray walls, no fireplace and no tv
1





