Green Living Space Ideas
Refine by:
Budget
Sort by:Popular Today
1 - 20 of 2,551 photos
Item 1 of 3

Inspiration for a mid-sized transitional formal light wood floor living room remodel in New York with gray walls, no fireplace and no tv

Living room fire place
IBI Photography
Large trendy formal porcelain tile and gray floor living room photo in Miami with gray walls and a ribbon fireplace
Large trendy formal porcelain tile and gray floor living room photo in Miami with gray walls and a ribbon fireplace

This newly built Old Mission style home gave little in concessions in regards to historical accuracies. To create a usable space for the family, Obelisk Home provided finish work and furnishings but in needed to keep with the feeling of the home. The coffee tables bunched together allow flexibility and hard surfaces for the girls to play games on. New paint in historical sage, window treatments in crushed velvet with hand-forged rods, leather swivel chairs to allow “bird watching” and conversation, clean lined sofa, rug and classic carved chairs in a heavy tapestry to bring out the love of the American Indian style and tradition.
Original Artwork by Jane Troup
Photos by Jeremy Mason McGraw

Inspiration for a large contemporary formal and open concept beige floor and light wood floor living room remodel in Los Angeles with white walls

This living room is layered with classic modern pieces and vintage asian accents. The natural light floods through the open plan. Photo by Whit Preston

Example of a mid-sized classic medium tone wood floor sunroom design in Other with no fireplace and a standard ceiling
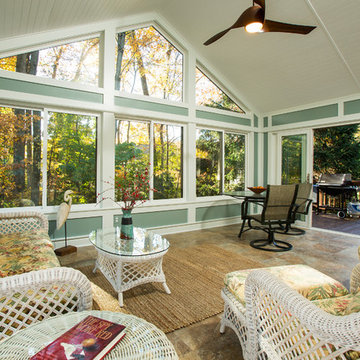
Schroeder Design/Build designed a new addition to replace an existing aluminum sunroom on this Fairfax home. This new space can be used all year and has a beautiful window wall and solar tubes. The beautiful view and all the natural light makes you feel like you are sitting outdoors.
Greg Hadley

Living room - large coastal dark wood floor and brown floor living room idea in Dallas with white walls, a standard fireplace, a wood fireplace surround and a concealed tv

Window seat with storage
Inspiration for a mid-sized contemporary open concept carpeted living room remodel in San Francisco with green walls and no fireplace
Inspiration for a mid-sized contemporary open concept carpeted living room remodel in San Francisco with green walls and no fireplace

Inspiration for a mid-sized country open concept medium tone wood floor, brown floor, exposed beam and shiplap wall family room remodel in Austin with white walls, a standard fireplace, a shiplap fireplace and a wall-mounted tv

Steve Henke
Example of a mid-sized classic formal and enclosed light wood floor and coffered ceiling living room design in Minneapolis with beige walls, a standard fireplace, a stone fireplace and no tv
Example of a mid-sized classic formal and enclosed light wood floor and coffered ceiling living room design in Minneapolis with beige walls, a standard fireplace, a stone fireplace and no tv
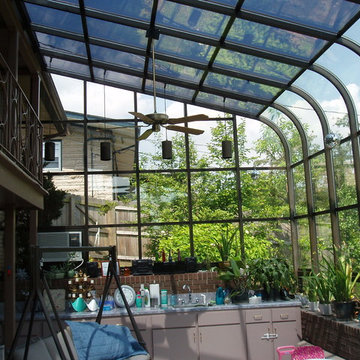
CURVE EAVE STYLE , GREENHOUSE, CEILING FANS, ALL GLASS, SINK AND CABINETS
Sunroom - large contemporary sunroom idea in DC Metro with a glass ceiling
Sunroom - large contemporary sunroom idea in DC Metro with a glass ceiling
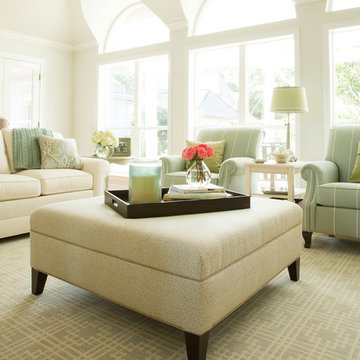
This project was for an “empty nester” couple who wanted a fresh and updated look for their family room. This room had not been decorated in quite a while-20 years in fact! Their needs – a room that makes them happy, felt opened but still had to be easy to care for and be comfortable. Wall Color Sherwin Williams Aloof Grey
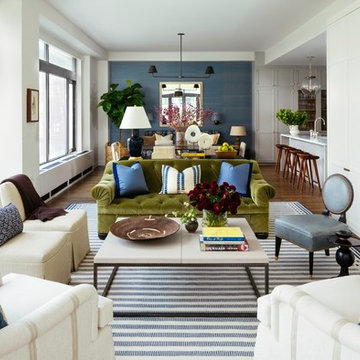
Living room - large transitional open concept living room idea in New York with white walls and a media wall

Family room - large contemporary light wood floor, beige floor and vaulted ceiling family room idea in Los Angeles with gray walls, a ribbon fireplace, a metal fireplace and a wall-mounted tv
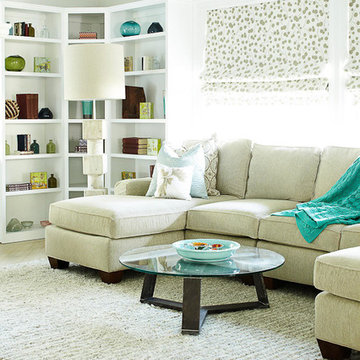
c. garibaldi
Family room - mid-sized transitional open concept light wood floor family room idea in New York with gray walls, a standard fireplace and a stone fireplace
Family room - mid-sized transitional open concept light wood floor family room idea in New York with gray walls, a standard fireplace and a stone fireplace
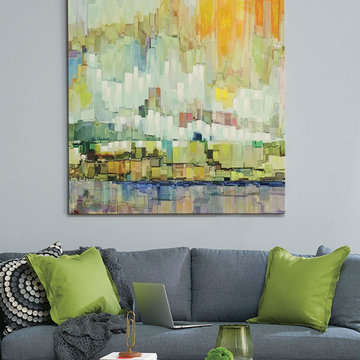
Living Room: Hand Painted Abstract
Inspiration for a mid-sized modern living room remodel in San Francisco with gray walls
Inspiration for a mid-sized modern living room remodel in San Francisco with gray walls
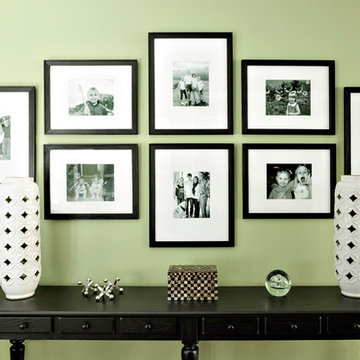
This photo wall was create with family in mind in their game room wall color sherwin williams rye grass
Large transitional enclosed game room photo in Houston with green walls
Large transitional enclosed game room photo in Houston with green walls
Green Living Space Ideas
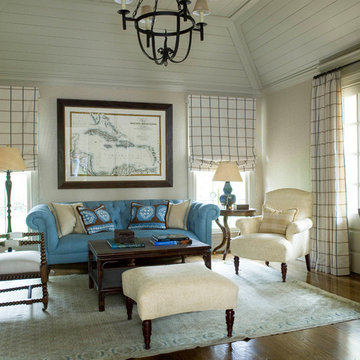
Mali Azima
Family room - large loft-style dark wood floor family room idea in Atlanta with a standard fireplace and a stone fireplace
Family room - large loft-style dark wood floor family room idea in Atlanta with a standard fireplace and a stone fireplace
1










