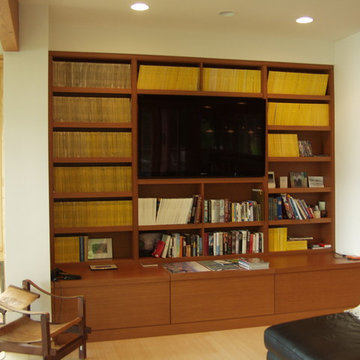Green Living Space Ideas
Refine by:
Budget
Sort by:Popular Today
1 - 20 of 39 photos
Item 1 of 3
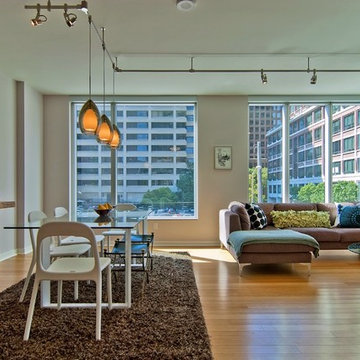
Living and dining area within the great room featuring light bamboo floors, modern track lighting, refurbished and new furniture, white and black kitchen.
Photo by LuxeHomeTours
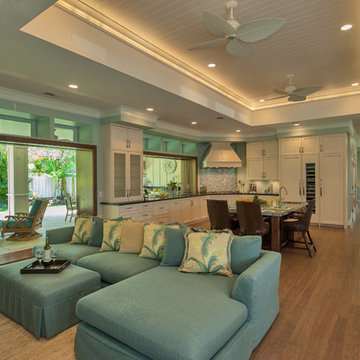
Client wanted an open-concept home which allowed her guests go from the inside to the outside.
Photography: Augie Salbosa
Example of a mid-sized transitional open concept bamboo floor family room design in Hawaii
Example of a mid-sized transitional open concept bamboo floor family room design in Hawaii
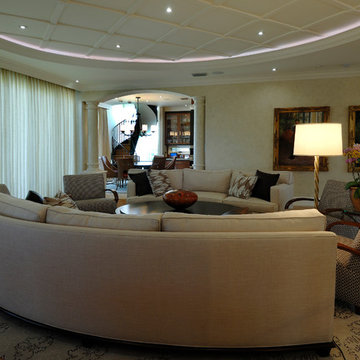
this is a view of the living room looking toward the kitchen. In the background is a spiral stair with custom bronze railing. The drapes open to a NANA Wall door system with acess to the balcony facing the water.
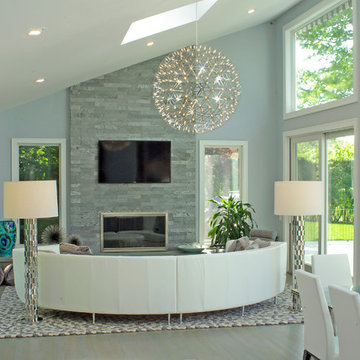
Living Room
Inspiration for a mid-sized contemporary formal and open concept bamboo floor living room remodel in Other with blue walls, a standard fireplace, a stone fireplace and a wall-mounted tv
Inspiration for a mid-sized contemporary formal and open concept bamboo floor living room remodel in Other with blue walls, a standard fireplace, a stone fireplace and a wall-mounted tv
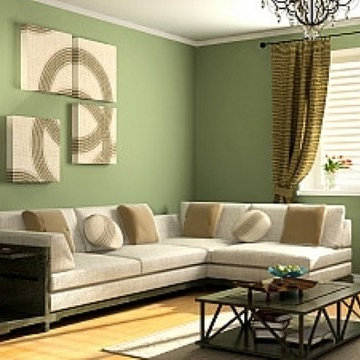
If you’ve got any Drywall finishing or repair work within your home or business give GCW General Construction a call and we’ll come out and give you a competitive estimate along with some friendly and helpful advice on your drywall project.

Once the photo shoot was done, our team was able to hang glass doors, with custom hinges & closers, to separate the study for the family room... when desired. These doors fold back upon themselves and then out of the way entirely. -- Justin Zeller RI
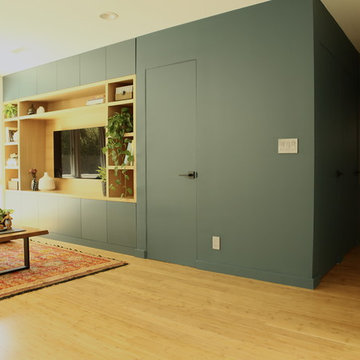
A new project with a lot of thinking outside the box... This time the clients reached out to me with a desire to remodel their kid's bathroom and also wanted to move the washer and dryer from the garage to a new location inside the house. I started playing around with the layout and realized that if we move a few walls we can gain a new kids' bathroom, an upgraded master bathroom, a walk-in closet and a niche for the washer and dryer. This change also added plenty of storage, with new built-in TV cabinets, coat cabinet, and hallway cabinets.
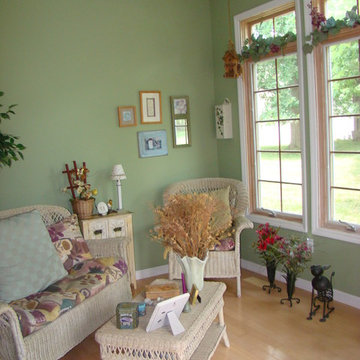
Sunroom - mid-sized traditional bamboo floor and brown floor sunroom idea in Cincinnati with no fireplace and a standard ceiling
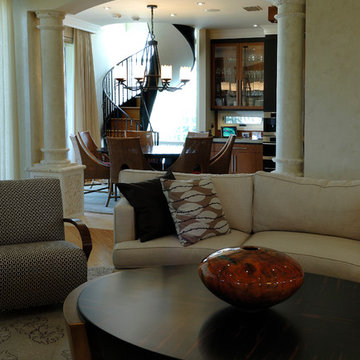
this is a closer view of the entry to the kitchen/breakfast area from the living room . In the background is a spiral stair with custom bronze railing.
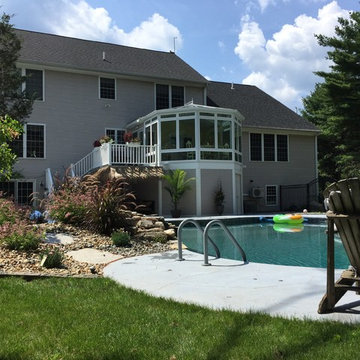
The backyard has been transformed into a gorgeous Victorian Conservatory with new deck and stairs leading to their own private backyard oasis.
Sunroom - large traditional bamboo floor sunroom idea in Boston with a glass ceiling
Sunroom - large traditional bamboo floor sunroom idea in Boston with a glass ceiling
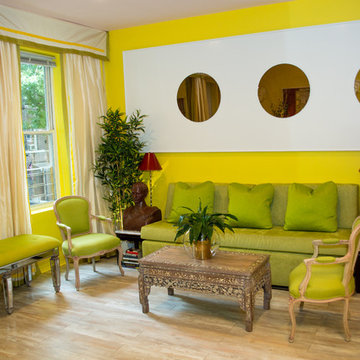
Pair of Luis XV armchairs flanking custom sofa, sofa and chairs upholstered in chartreuse texture fabric, antique Chinese mother of pearl coffee table. Buddha head table lamp.
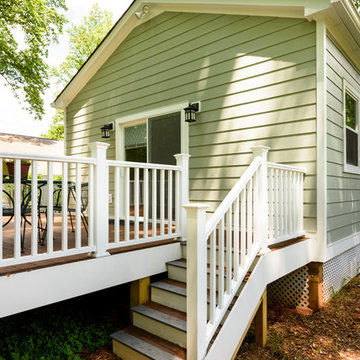
Mid-sized transitional bamboo floor living room photo in DC Metro with a music area and green walls
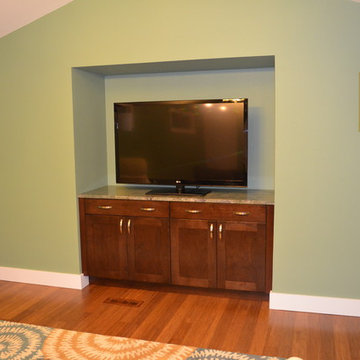
This client had a unique nook in their family room. This nook had originally housed a large tube big screen TV. Once removing the old and monstrous TV they were left with a large space for a small TV stand. Coast to Coast Design created the perfect space for media storage and the new TV.
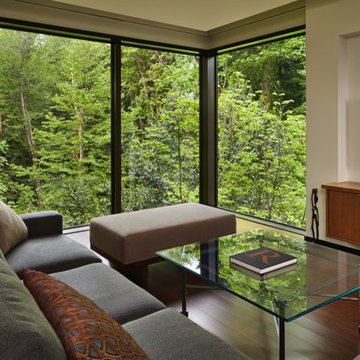
Erich Remash Architect
Mid-sized trendy open concept bamboo floor living room photo in Seattle with white walls, a wood stove, a plaster fireplace and a media wall
Mid-sized trendy open concept bamboo floor living room photo in Seattle with white walls, a wood stove, a plaster fireplace and a media wall
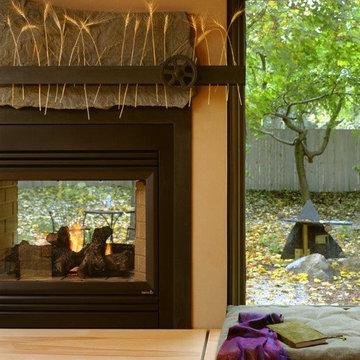
music room with bench seating at the windows. Lounge area and seating area in music room.
Example of a mid-sized trendy open concept bamboo floor and beige floor family room design in Boston with beige walls, no tv, a music area, a two-sided fireplace and a metal fireplace
Example of a mid-sized trendy open concept bamboo floor and beige floor family room design in Boston with beige walls, no tv, a music area, a two-sided fireplace and a metal fireplace
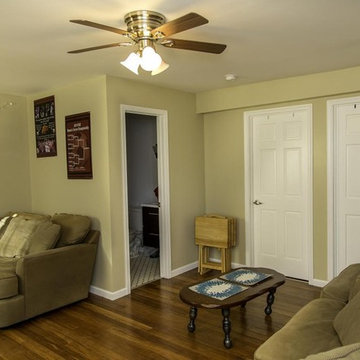
Example of a mid-sized minimalist enclosed bamboo floor and brown floor living room design in Other with beige walls, no fireplace and no tv
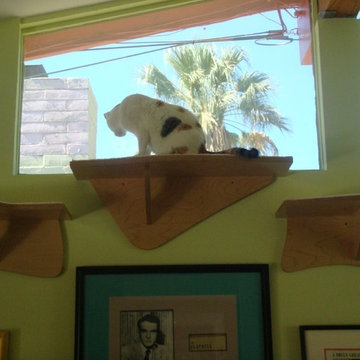
No need for a drone when I have Meeka to spy on my neighbors lol btw my fireplace is not "standard" but there is no description that comes close to what it is.
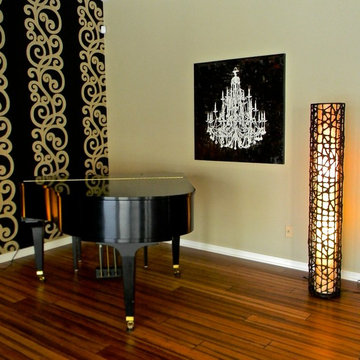
Trendy open concept bamboo floor living room photo in Other with beige walls
Green Living Space Ideas
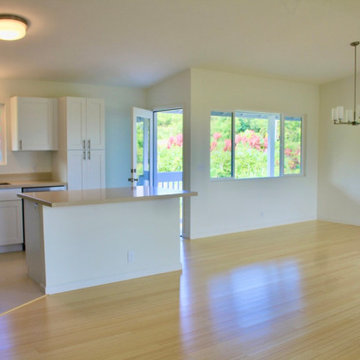
Example of a large beach style open concept bamboo floor and beige floor living room design in Hawaii with white walls
1










