Green Living Space with a Ribbon Fireplace Ideas
Refine by:
Budget
Sort by:Popular Today
1 - 20 of 252 photos
Item 1 of 3

Lavish Transitional living room with soaring white geometric (octagonal) coffered ceiling and panel molding. The room is accented by black architectural glazing and door trim. The second floor landing/balcony, with glass railing, provides a great view of the two story book-matched marble ribbon fireplace.
Architect: Hierarchy Architecture + Design, PLLC
Interior Designer: JSE Interior Designs
Builder: True North
Photographer: Adam Kane Macchia

David Calvert Photography
Example of a minimalist loft-style white floor living room design in Sacramento with blue walls, a ribbon fireplace and a metal fireplace
Example of a minimalist loft-style white floor living room design in Sacramento with blue walls, a ribbon fireplace and a metal fireplace

Living room fire place
IBI Photography
Large trendy formal porcelain tile and gray floor living room photo in Miami with gray walls and a ribbon fireplace
Large trendy formal porcelain tile and gray floor living room photo in Miami with gray walls and a ribbon fireplace
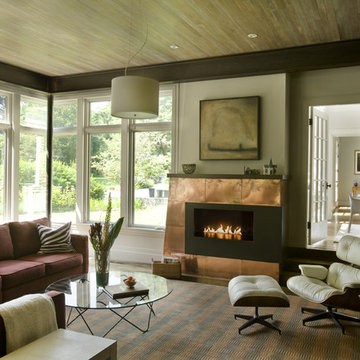
Inspiration for a contemporary living room remodel in Boston with beige walls and a ribbon fireplace

Stacking doors roll entirely away, blending the open floor plan with outdoor living areas // Image : John Granen Photography, Inc.
Family room - contemporary open concept wood ceiling family room idea in Seattle with black walls, a ribbon fireplace, a metal fireplace and a media wall
Family room - contemporary open concept wood ceiling family room idea in Seattle with black walls, a ribbon fireplace, a metal fireplace and a media wall

Photography by Michael J. Lee
Example of a large transitional formal and open concept medium tone wood floor, brown floor and tray ceiling living room design in Boston with beige walls, a ribbon fireplace, a stone fireplace and no tv
Example of a large transitional formal and open concept medium tone wood floor, brown floor and tray ceiling living room design in Boston with beige walls, a ribbon fireplace, a stone fireplace and no tv

The family room, including the kitchen and breakfast area, features stunning indirect lighting, a fire feature, stacked stone wall, art shelves and a comfortable place to relax and watch TV.
Photography: Mark Boisclair
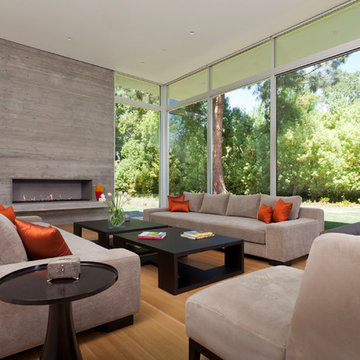
Russell Abraham
Example of a large minimalist open concept light wood floor living room design in San Francisco with a ribbon fireplace, a concrete fireplace and no tv
Example of a large minimalist open concept light wood floor living room design in San Francisco with a ribbon fireplace, a concrete fireplace and no tv

Family room - large contemporary light wood floor, beige floor and vaulted ceiling family room idea in Los Angeles with gray walls, a ribbon fireplace, a metal fireplace and a wall-mounted tv
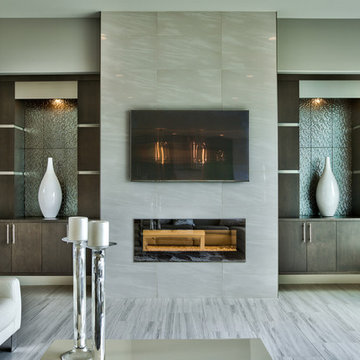
Amoura Productions
Example of a minimalist formal and open concept living room design in Omaha with a ribbon fireplace, a tile fireplace and a wall-mounted tv
Example of a minimalist formal and open concept living room design in Omaha with a ribbon fireplace, a tile fireplace and a wall-mounted tv
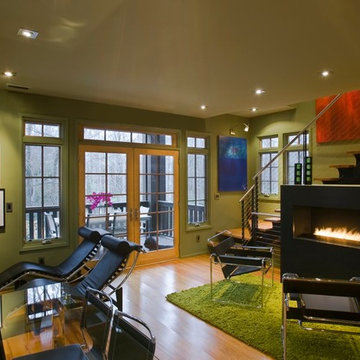
FrontierGroup; This low impact design includes a very small footprint (500 s.f.) that required minimal grading, preserving most of the vegetation and hardwood tress on the site. The home lives up to its name, blending softly into the hillside by use of curves, native stone, cedar shingles, and native landscaping. Outdoor rooms were created with covered porches and a terrace area carved out of the hillside. Inside, a loft-like interior includes clean, modern lines and ample windows to make the space uncluttered and spacious.
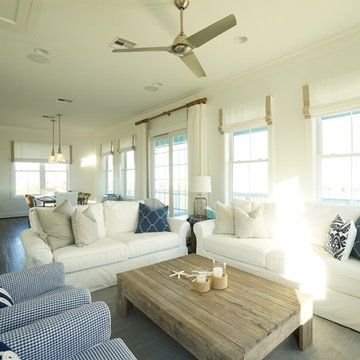
Family room - mid-sized coastal open concept vinyl floor family room idea in Houston with white walls, a ribbon fireplace and a wall-mounted tv
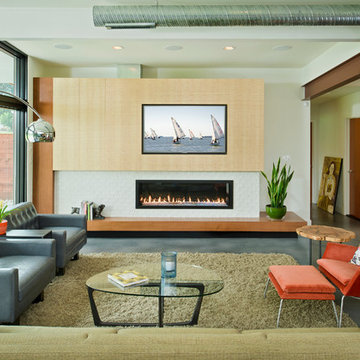
Vince Lupo
Example of a large trendy open concept concrete floor and gray floor family room design in Baltimore with white walls, a ribbon fireplace, a media wall and a plaster fireplace
Example of a large trendy open concept concrete floor and gray floor family room design in Baltimore with white walls, a ribbon fireplace, a media wall and a plaster fireplace
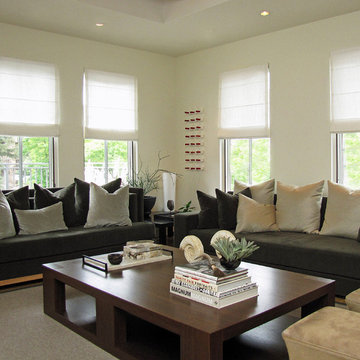
Contemporary living room with extra deep sofa's.
Trendy open concept medium tone wood floor living room photo in Chicago with white walls, a ribbon fireplace, a stone fireplace and a wall-mounted tv
Trendy open concept medium tone wood floor living room photo in Chicago with white walls, a ribbon fireplace, a stone fireplace and a wall-mounted tv
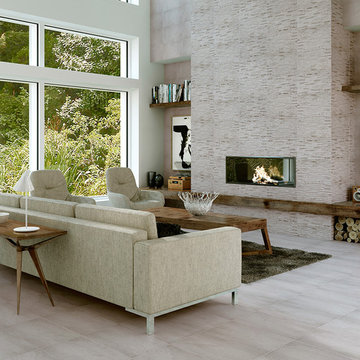
Inspiration for a mid-sized contemporary open concept porcelain tile and gray floor family room remodel in Miami with white walls, a ribbon fireplace, a tile fireplace and a wall-mounted tv
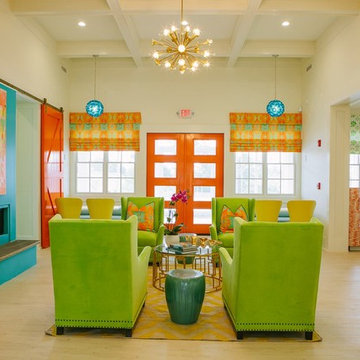
Huge beach style formal and open concept light wood floor living room photo in Atlanta with white walls, a ribbon fireplace, a concrete fireplace and no tv
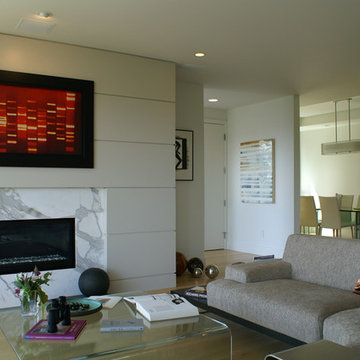
Our client did not want a flat-screen mounted on the fireplace, and did not want to see it unless it was in operation. We were able to accomplish this by using a Vutec Artscreen and recess the 46" LED into the fireplace. The art work automatically scrolls up when the TV is in use and scrolls back down when not.
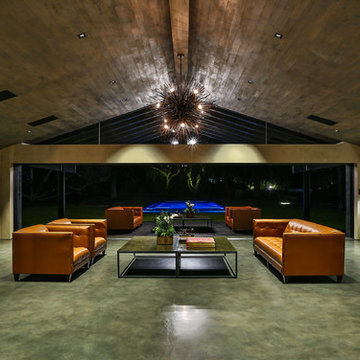
Modern living room by Burdge Architects and Associates in Malibu, CA.
Berlyn Photography
Living room - contemporary formal and open concept concrete floor and beige floor living room idea in Los Angeles with beige walls, a ribbon fireplace, a concrete fireplace and a wall-mounted tv
Living room - contemporary formal and open concept concrete floor and beige floor living room idea in Los Angeles with beige walls, a ribbon fireplace, a concrete fireplace and a wall-mounted tv
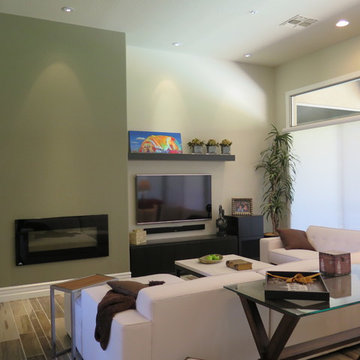
another view of the new entertainment wall complete with new fireplace and audio/visual. motorized shades cut the glare on the screen of the television. Terry Harrison
Green Living Space with a Ribbon Fireplace Ideas
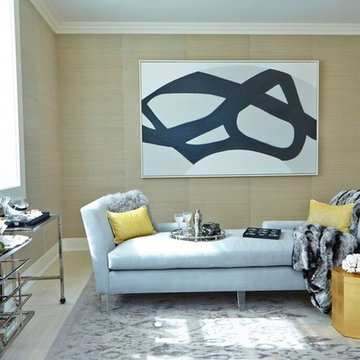
Melanie's inspiration for this luxurious room was an artfully crafted Tresserra Bolero pool table that was built for recreation with incredible style and function, exemplifying the sophisticated and sporty Hampton resident. Our firm created a glamorous entertainment space where family and friends can get away and spend time together playing backgammon, chess, billiards and even a simple game of tic tac toe. A Guy Stanley Monopoly board painting greets you as you enter the room, a nod to the past. We used grass cloth wallpaper to create warmth, intimacy and texture, bringing a bit of nature into the space. The deep velvet custom sofa sits in front of a custom mirrored media cabinet, which sits below a large TV. The cabinet and TV are flanked by Carl Springer stools from Todd Merrill with glamorous Bakalowitz inspired sconces above. The Arteriors Indogene chandelier illuminates the metallic hand painted ceiling, which we designed to resemble the star filled Hamptons sky. A Jane Martin diptique ties in the room's color palette and is complemented by the whimsical sculptures that stand on either side. One ironically named "Road Runner" is also a reference to the past. A yellow lollipop sculpture by Desirez Obtain Cherish sits adjacent to an art-inspired fireplace.
Melanie Roy Design created a modern, high style recreation space for family and friends to relax and spend time together in an elegant, comfortable space that complements the chic Hamptons lifestyle, showing that family fun can be stylish whether in the country or the city. Photo by Anastassio Mentis.
1









