Green Tile Bath Ideas
Refine by:
Budget
Sort by:Popular Today
1 - 20 of 72 photos
Item 1 of 3

The 2nd floor hall bath is a charming Craftsman showpiece. The attention to detail is highlighted through the white scroll tile backsplash, wood wainscot, chair rail and wood framed mirror. The green subway tile shower tub surround is the focal point of the room, while the white hex tile with black grout is a timeless throwback to the Arts & Crafts period.

This family of 5 was quickly out-growing their 1,220sf ranch home on a beautiful corner lot. Rather than adding a 2nd floor, the decision was made to extend the existing ranch plan into the back yard, adding a new 2-car garage below the new space - for a new total of 2,520sf. With a previous addition of a 1-car garage and a small kitchen removed, a large addition was added for Master Bedroom Suite, a 4th bedroom, hall bath, and a completely remodeled living, dining and new Kitchen, open to large new Family Room. The new lower level includes the new Garage and Mudroom. The existing fireplace and chimney remain - with beautifully exposed brick. The homeowners love contemporary design, and finished the home with a gorgeous mix of color, pattern and materials.
The project was completed in 2011. Unfortunately, 2 years later, they suffered a massive house fire. The house was then rebuilt again, using the same plans and finishes as the original build, adding only a secondary laundry closet on the main level.
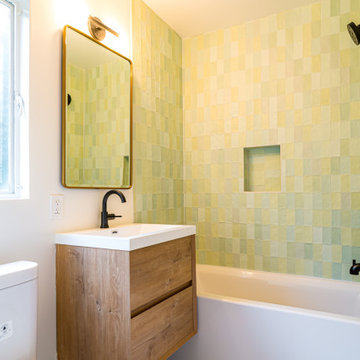
A rustic complete remodel with warm wood cabinetry and wood shelves. This modern take on a classic look will add warmth and style to any home. White countertops and grey oceanic tile flooring provide a sleek and polished feel. The master bathroom features chic gold mirrors above the double vanity and a serene walk-in shower with storage cut into the shower wall. Making this remodel perfect for anyone looking to add modern touches to their rustic space.
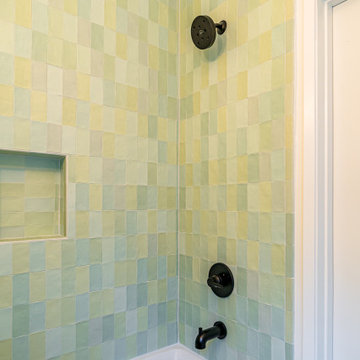
A rustic complete remodel with warm wood cabinetry and wood shelves. This modern take on a classic look will add warmth and style to any home. White countertops and grey oceanic tile flooring provide a sleek and polished feel. The master bathroom features chic gold mirrors above the double vanity and a serene walk-in shower with storage cut into the shower wall. Making this remodel perfect for anyone looking to add modern touches to their rustic space.

The back of this 1920s brick and siding Cape Cod gets a compact addition to create a new Family room, open Kitchen, Covered Entry, and Master Bedroom Suite above. European-styling of the interior was a consideration throughout the design process, as well as with the materials and finishes. The project includes all cabinetry, built-ins, shelving and trim work (even down to the towel bars!) custom made on site by the home owner.
Photography by Kmiecik Imagery
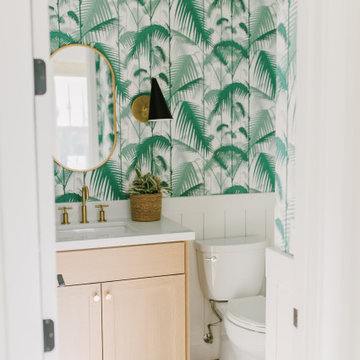
Example of a small beach style green tile and marble tile light wood floor, beige floor, wallpaper ceiling and wallpaper powder room design in San Diego with shaker cabinets, light wood cabinets, a two-piece toilet, green walls, an undermount sink, solid surface countertops, white countertops and a built-in vanity
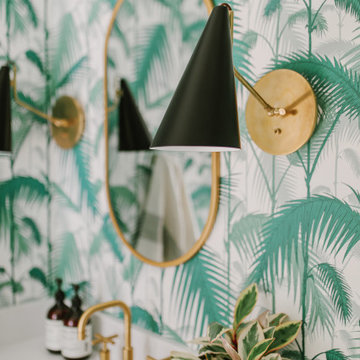
Small beach style 3/4 green tile and marble tile light wood floor, beige floor, single-sink, wallpaper ceiling and wallpaper bathroom photo in San Diego with shaker cabinets, light wood cabinets, a two-piece toilet, green walls, an undermount sink, solid surface countertops, white countertops and a built-in vanity
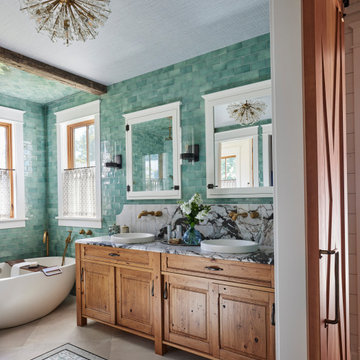
Primary Bathroom with marble countertops and stunning blue green wall tile.
Eclectic master green tile and porcelain tile double-sink and wallpaper ceiling freestanding bathtub photo in Other with brown cabinets, green walls, a drop-in sink, marble countertops and a freestanding vanity
Eclectic master green tile and porcelain tile double-sink and wallpaper ceiling freestanding bathtub photo in Other with brown cabinets, green walls, a drop-in sink, marble countertops and a freestanding vanity

Powder room - large transitional green tile and porcelain tile mosaic tile floor, white floor, wallpaper ceiling and wallpaper powder room idea in Philadelphia with open cabinets, white cabinets, a one-piece toilet, green walls, a console sink, white countertops and a freestanding vanity

Inspiration for a huge modern 3/4 green tile and mosaic tile wood-look tile floor, gray floor, single-sink, wallpaper ceiling and wallpaper bathroom remodel in Hamburg with recessed-panel cabinets, green cabinets, a wall-mount toilet, white walls, an integrated sink and glass countertops
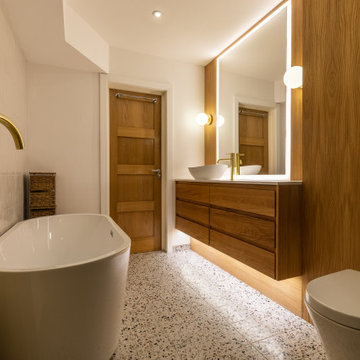
Large minimalist master green tile and porcelain tile porcelain tile, white floor, single-sink, wallpaper ceiling and wood wall bathroom photo in London with recessed-panel cabinets, light wood cabinets, a wall-mount toilet, white walls, a console sink, marble countertops, white countertops and a floating vanity
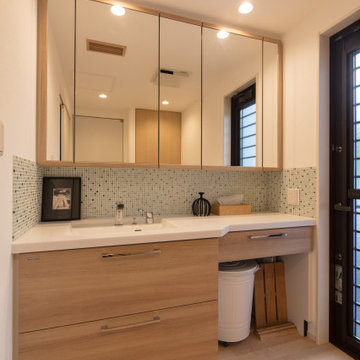
木製フレームの鏡などはすべてオーダーメイド。
Inspiration for a green tile light wood floor, beige floor, wallpaper ceiling and wallpaper powder room remodel in Tokyo with beaded inset cabinets, medium tone wood cabinets, white walls, wood countertops, white countertops and a freestanding vanity
Inspiration for a green tile light wood floor, beige floor, wallpaper ceiling and wallpaper powder room remodel in Tokyo with beaded inset cabinets, medium tone wood cabinets, white walls, wood countertops, white countertops and a freestanding vanity
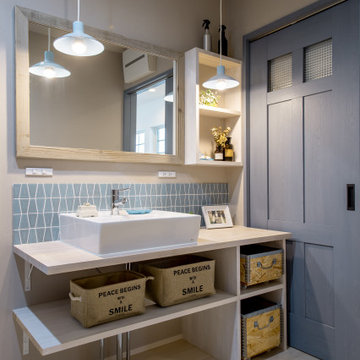
広島市佐伯区「西風新都 第20回 庭園の街 こころ住宅展示場」にOPENの「こころ第1展示場」は、縦の空間を上手に使い土地を有効活用するスキップフロアの採用により、通常「12%」あれば理想とされる収納率の約3倍の「35%」を実現した、2階建なのに7層構造・収納率35%の「スキップフロアの家〜 MOMIJI SKIP 〜」仕様のモデルハウスです。
ハーフ吹抜のある明るく解放的なLDK、色々な用途に使える3.5帖のスキップ収納、家族の絆を育むスキップフロア、部屋としても使える6帖の室内物干し、小屋裏収納・ウォークインクローゼットを備えた主寝室、将来2部屋に仕切ることができる家族と共に成長する子ども部屋、圧倒的な広さを誇る18帖の小屋裏収納と3帖のロフト、便利な土間収納等、実際の住まいづくりに役立つアイデア満載のリアルサイズのモデルハウスです。
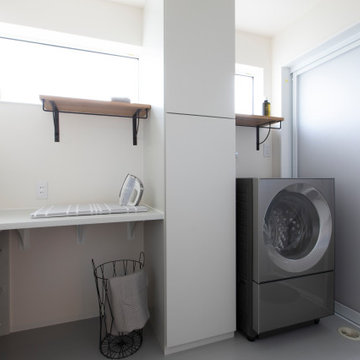
ココロに「ゆとり」、未来に「ゆとり」
あなたの好みに選んでカスタマイズ
瀬戸内で暮らすちょうど良い家
暮らし方にゆとりの時間をもたらす
家事が楽になる工夫。
Powder room - asian green tile wallpaper ceiling and wallpaper powder room idea in Other with white walls, an undermount sink and gray countertops
Powder room - asian green tile wallpaper ceiling and wallpaper powder room idea in Other with white walls, an undermount sink and gray countertops

Example of an urban green tile ceramic tile, gray floor, wallpaper ceiling and wallpaper powder room design in Osaka with open cabinets, medium tone wood cabinets, white walls, a drop-in sink, wood countertops, brown countertops and a built-in vanity
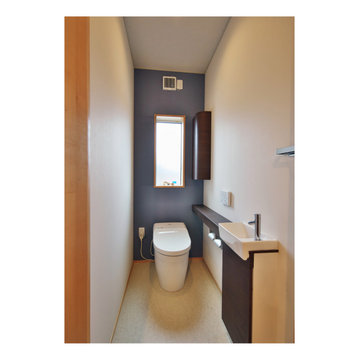
Powder room - modern green tile and mosaic tile vinyl floor, beige floor, wallpaper ceiling and wallpaper powder room idea in Other with glass-front cabinets, gray cabinets, multicolored walls, an integrated sink, marble countertops, gray countertops and a built-in vanity
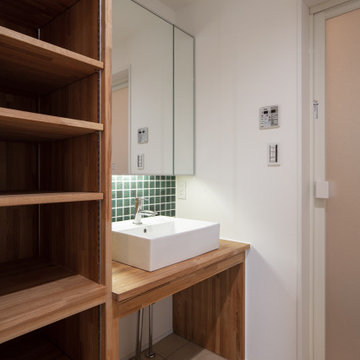
Example of a small minimalist green tile and mosaic tile porcelain tile, beige floor, wallpaper ceiling and wallpaper powder room design in Tokyo with open cabinets, medium tone wood cabinets, white walls, a vessel sink, wood countertops, brown countertops and a built-in vanity
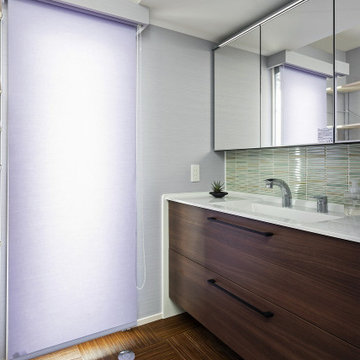
Small minimalist green tile vinyl floor, brown floor and wallpaper ceiling powder room photo in Fukuoka with dark wood cabinets, purple walls, an integrated sink and white countertops

写真には写っていないが、人間用トイレの向かい側には収納があり、収納の下部空間に猫トイレが設置されている。
Powder room - mid-sized scandinavian green tile and porcelain tile linoleum floor, beige floor, wallpaper ceiling and wallpaper powder room idea in Other with a one-piece toilet, blue walls, a vessel sink, wood countertops, open cabinets, medium tone wood cabinets, brown countertops and a built-in vanity
Powder room - mid-sized scandinavian green tile and porcelain tile linoleum floor, beige floor, wallpaper ceiling and wallpaper powder room idea in Other with a one-piece toilet, blue walls, a vessel sink, wood countertops, open cabinets, medium tone wood cabinets, brown countertops and a built-in vanity
Green Tile Bath Ideas
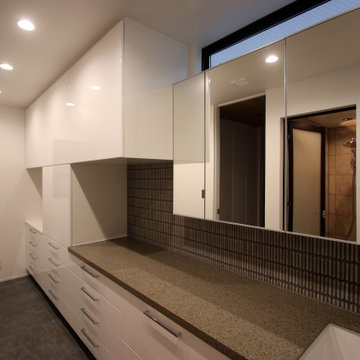
5帖のサニタリーの壁一面組んだにシステム洗面台
奥のカウンターにはガス衣類乾燥機「カンタ君」を設置予定
Example of a green tile and porcelain tile ceramic tile, gray floor, wallpaper ceiling and wallpaper powder room design in Kyoto with furniture-like cabinets, white cabinets, white walls, an undermount sink, quartz countertops, gray countertops and a built-in vanity
Example of a green tile and porcelain tile ceramic tile, gray floor, wallpaper ceiling and wallpaper powder room design in Kyoto with furniture-like cabinets, white cabinets, white walls, an undermount sink, quartz countertops, gray countertops and a built-in vanity
1







