Green Tile Powder Room with a Built-In Vanity Ideas
Refine by:
Budget
Sort by:Popular Today
1 - 20 of 84 photos
Item 1 of 3
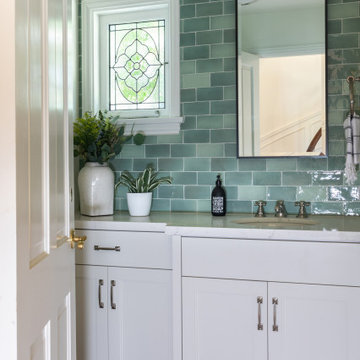
The powder room retains the charm of the home which was originally built in the 1940's. The stained glass window was replicated with colors that complimented the updated look. The handmade green zelige tile, custom vanity, quartz countertop and custom mirror create a cozy space.
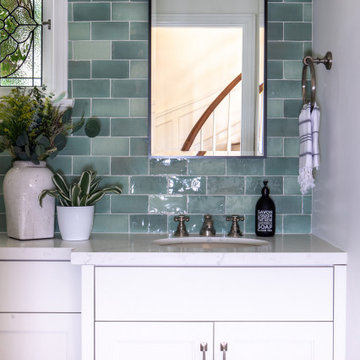
The powder room retains the charm of the home which was originally built in the 1940's. The stained glass window was replicated with colors that complimented the updated look. The handmade green zelige tile, custom vanity, quartz countertop and custom mirror create a cozy space.

Small trendy green tile and ceramic tile light wood floor and beige floor powder room photo in Los Angeles with green cabinets, a one-piece toilet, green walls, an integrated sink, marble countertops, green countertops and a built-in vanity

Builder: Michels Homes
Interior Design: Talla Skogmo Interior Design
Cabinetry Design: Megan at Michels Homes
Photography: Scott Amundson Photography
Mid-sized beach style green tile dark wood floor, brown floor and wallpaper powder room photo in Minneapolis with recessed-panel cabinets, green cabinets, a one-piece toilet, multicolored walls, an undermount sink, marble countertops, white countertops and a built-in vanity
Mid-sized beach style green tile dark wood floor, brown floor and wallpaper powder room photo in Minneapolis with recessed-panel cabinets, green cabinets, a one-piece toilet, multicolored walls, an undermount sink, marble countertops, white countertops and a built-in vanity
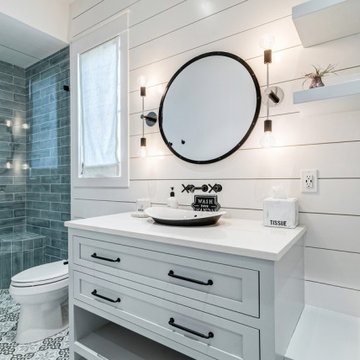
Minimalist green tile cement tile floor, multicolored floor and shiplap wall powder room photo in Atlanta with shaker cabinets, white cabinets, white walls, a vessel sink, quartz countertops, white countertops and a built-in vanity

Powder Room in dark green glazed tile
Powder room - small traditional green tile and ceramic tile medium tone wood floor, beige floor and brick wall powder room idea in Los Angeles with shaker cabinets, green cabinets, a one-piece toilet, green walls, an undermount sink, solid surface countertops, white countertops and a built-in vanity
Powder room - small traditional green tile and ceramic tile medium tone wood floor, beige floor and brick wall powder room idea in Los Angeles with shaker cabinets, green cabinets, a one-piece toilet, green walls, an undermount sink, solid surface countertops, white countertops and a built-in vanity
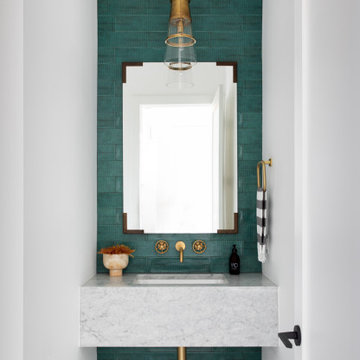
Green tile bathroom focal wall with black and white patterned tile floor. Floating marble vanity and brass faucet and pendant.
Example of a minimalist green tile and porcelain tile terra-cotta tile powder room design in Austin with an undermount sink, marble countertops and a built-in vanity
Example of a minimalist green tile and porcelain tile terra-cotta tile powder room design in Austin with an undermount sink, marble countertops and a built-in vanity
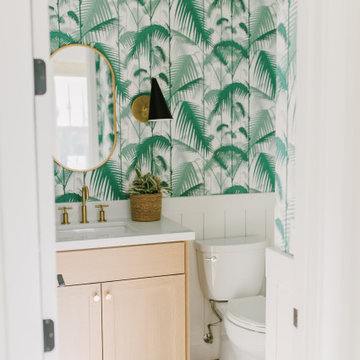
Example of a small beach style green tile and marble tile light wood floor, beige floor, wallpaper ceiling and wallpaper powder room design in San Diego with shaker cabinets, light wood cabinets, a two-piece toilet, green walls, an undermount sink, solid surface countertops, white countertops and a built-in vanity
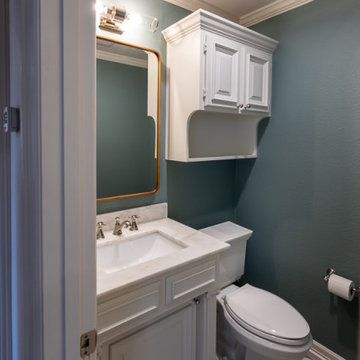
Kept the original cabinetry. Fresh coat of paint and a new cement tile floor. Some new hardware and toilet.
Example of a small classic green tile and porcelain tile marble floor and gray floor powder room design in Dallas with raised-panel cabinets, white cabinets, a two-piece toilet, white walls, an undermount sink, marble countertops, white countertops and a built-in vanity
Example of a small classic green tile and porcelain tile marble floor and gray floor powder room design in Dallas with raised-panel cabinets, white cabinets, a two-piece toilet, white walls, an undermount sink, marble countertops, white countertops and a built-in vanity

such a fun podwer room added to ths first floor
Powder room - small transitional green tile wallpaper powder room idea in Philadelphia with flat-panel cabinets, medium tone wood cabinets, multicolored walls, an undermount sink, quartzite countertops, white countertops and a built-in vanity
Powder room - small transitional green tile wallpaper powder room idea in Philadelphia with flat-panel cabinets, medium tone wood cabinets, multicolored walls, an undermount sink, quartzite countertops, white countertops and a built-in vanity
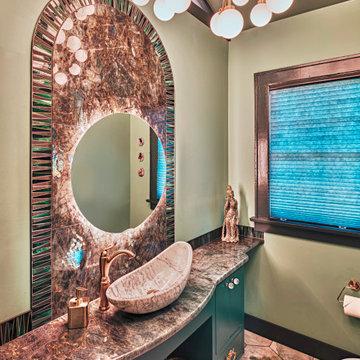
I love this bathroom! It is even more magical than I had anticipated. The Labradorite slab that was selected was used to travel up the wall from the floor to create an arch which was accented by mosaic stained glass green tiles. A marble vessel sink sits atop the crystal counter with a Brushed Gold Grohe faucet. Custom painted cabinets are adorned with crystal knobs and a lions head pull. The cabinet in front of the toilet was specially designed to hold cleaning supplies on top while the bottom drawer I specified to hold TP, easily reachable from the toilet. The cabinets sit on Ball and Claw feet, Gold claws and a large glass ball which are placed over hand selected fauna hexagon tile. An oversized light fixture is tucked in the high pitched ceiling. On the upper left is a custom 6' stained glass that is seen from the guest bathroom that backs up to the mater bathroom. The stained glass glows from both sides. You wouldn't know from the picture but the mirror is a recessed medicine cabinet. I chose to back light the cabinet creating a beautiful glow on the stunning Labradorite stone.
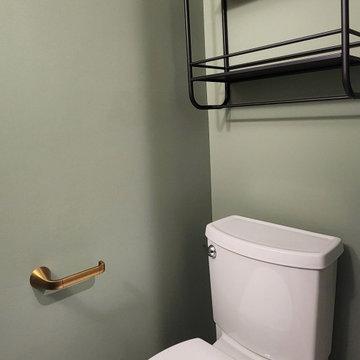
Powder room - mid-sized mid-century modern green tile and porcelain tile porcelain tile and green floor powder room idea in DC Metro with furniture-like cabinets, green cabinets, a two-piece toilet, green walls, an integrated sink, quartz countertops, white countertops and a built-in vanity
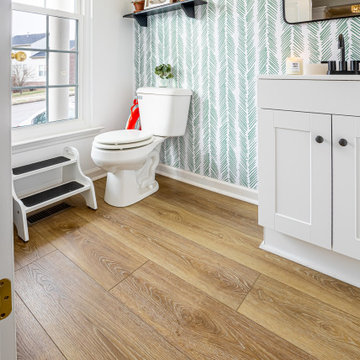
Refined yet natural. A white wire-brush gives the natural wood tone a distinct depth, lending it to a variety of spaces. With the Modin Collection, we have raised the bar on luxury vinyl plank. The result is a new standard in resilient flooring. Modin offers true embossed in register texture, a low sheen level, a rigid SPC core, an industry-leading wear layer, and so much more.
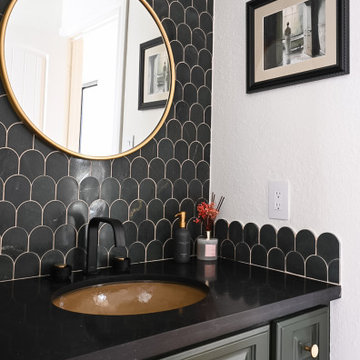
Updated powder room with green scalloped tile and black countertop.
Powder room - small transitional green tile and stone tile powder room idea in Houston with raised-panel cabinets, green cabinets, white walls, an undermount sink, quartz countertops, black countertops and a built-in vanity
Powder room - small transitional green tile and stone tile powder room idea in Houston with raised-panel cabinets, green cabinets, white walls, an undermount sink, quartz countertops, black countertops and a built-in vanity
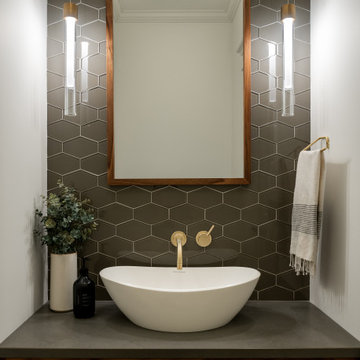
Tucked into the hallway powder room, is a custom built vanity, that takes advantage of every inch.
Example of a small trendy green tile and glass tile dark wood floor powder room design in Burlington with dark wood cabinets, a two-piece toilet, a vessel sink, quartzite countertops, gray countertops and a built-in vanity
Example of a small trendy green tile and glass tile dark wood floor powder room design in Burlington with dark wood cabinets, a two-piece toilet, a vessel sink, quartzite countertops, gray countertops and a built-in vanity
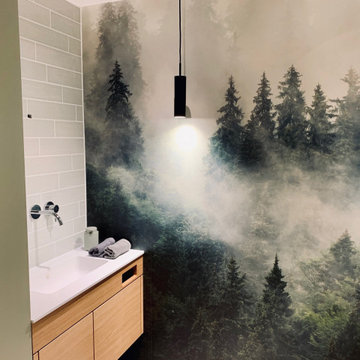
Das Patienten WC ist ähnlich ausgeführt wie die Zahnhygiene, die Tapete zieht sich durch, der Waschtisch ist hier in eine Nische gesetzt. Pendelleuchten von der Decke setzen Lichtakzente auf der Tapete. DIese verleiht dem Raum eine Tiefe und vergrößert ihn optisch.

外向き用の洗面所。キッチンとつながる動線。
Powder room - zen green tile and porcelain tile light wood floor, beige floor and wood ceiling powder room idea in Kobe with flat-panel cabinets, light wood cabinets, a one-piece toilet, beige walls, a console sink, wood countertops, beige countertops and a built-in vanity
Powder room - zen green tile and porcelain tile light wood floor, beige floor and wood ceiling powder room idea in Kobe with flat-panel cabinets, light wood cabinets, a one-piece toilet, beige walls, a console sink, wood countertops, beige countertops and a built-in vanity
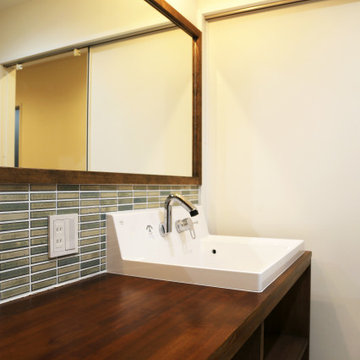
お気に入りのタイルで柔らかい印象を演出。大きな鏡を造作したので、朝も家族が並んで準備できます。
Inspiration for a modern green tile powder room remodel in Nagoya with open cabinets, dark wood cabinets, white walls, brown countertops and a built-in vanity
Inspiration for a modern green tile powder room remodel in Nagoya with open cabinets, dark wood cabinets, white walls, brown countertops and a built-in vanity
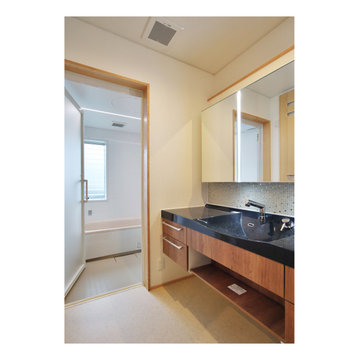
お風呂、洗面所
Minimalist green tile and mosaic tile powder room photo in Other with glass-front cabinets, gray cabinets, a built-in vanity, gray countertops, beige walls, an integrated sink and solid surface countertops
Minimalist green tile and mosaic tile powder room photo in Other with glass-front cabinets, gray cabinets, a built-in vanity, gray countertops, beige walls, an integrated sink and solid surface countertops
Green Tile Powder Room with a Built-In Vanity Ideas
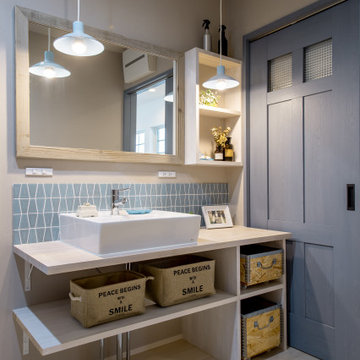
広島市佐伯区「西風新都 第20回 庭園の街 こころ住宅展示場」にOPENの「こころ第1展示場」は、縦の空間を上手に使い土地を有効活用するスキップフロアの採用により、通常「12%」あれば理想とされる収納率の約3倍の「35%」を実現した、2階建なのに7層構造・収納率35%の「スキップフロアの家〜 MOMIJI SKIP 〜」仕様のモデルハウスです。
ハーフ吹抜のある明るく解放的なLDK、色々な用途に使える3.5帖のスキップ収納、家族の絆を育むスキップフロア、部屋としても使える6帖の室内物干し、小屋裏収納・ウォークインクローゼットを備えた主寝室、将来2部屋に仕切ることができる家族と共に成長する子ども部屋、圧倒的な広さを誇る18帖の小屋裏収納と3帖のロフト、便利な土間収納等、実際の住まいづくりに役立つアイデア満載のリアルサイズのモデルハウスです。
1





