All Ceiling Designs Hallway Ideas
Refine by:
Budget
Sort by:Popular Today
61 - 80 of 198 photos
Item 1 of 3
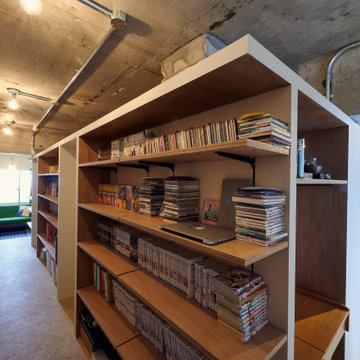
日用品や書籍のほか、家族みんなの衣類など、ほとんどのものが収納できるほどの大きな廊下兼ウォークスルーストレージがあります。実は棚の途中にトイレの入り口があります。
Inspiration for a mid-sized industrial beige floor, exposed beam and shiplap wall hallway remodel in Tokyo with brown walls
Inspiration for a mid-sized industrial beige floor, exposed beam and shiplap wall hallway remodel in Tokyo with brown walls
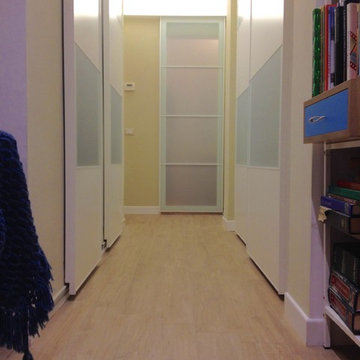
Illuminazione LED intensa per amplificare lo spazio angusto del corridoio
Small eclectic porcelain tile, beige floor and tray ceiling hallway photo in Rome with white walls
Small eclectic porcelain tile, beige floor and tray ceiling hallway photo in Rome with white walls
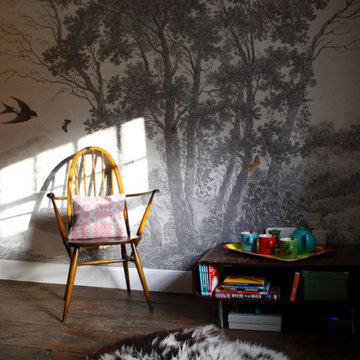
A reading nook created in a large upper landing area - a perfect hideaway in a busy house!
1950s dark wood floor, brown floor, exposed beam and wallpaper hallway photo in West Midlands
1950s dark wood floor, brown floor, exposed beam and wallpaper hallway photo in West Midlands
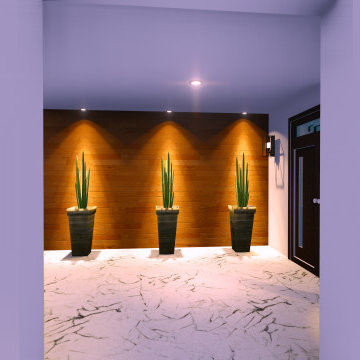
this project was semi finished, our team intervenes at the level of arrangement all which is related by the interior as the electricity, the ground, the painting, the roof, the lighting and the choice of furniture
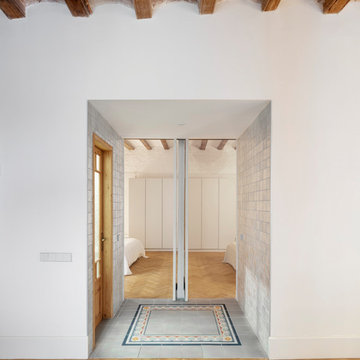
Small transitional ceramic tile, multicolored floor and vaulted ceiling hallway photo in Barcelona with gray walls

Nos encontramos ante una vivienda en la calle Verdi de geometría alargada y muy compartimentada. El reto está en conseguir que la luz que entra por la fachada principal y el patio de isla inunde todos los espacios de la vivienda que anteriormente quedaban oscuros.
Trabajamos para encontrar una distribución diáfana para que la luz cruce todo el espacio. Aun así, se diseñan dos puertas correderas que permiten separar la zona de día de la de noche cuando se desee, pero que queden totalmente escondidas cuando se quiere todo abierto, desapareciendo por completo.
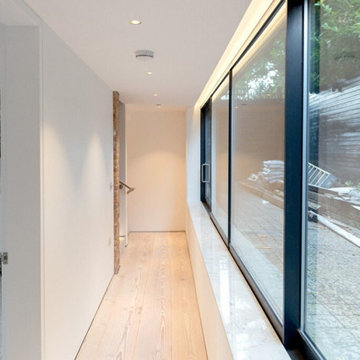
The hallway and landing areas showcase remarkable beauty, enhanced by the presence of sliding glass windows that provide a captivating view of the outdoors. The vibrant aura enveloping these spaces adds to the overall allure, creating an atmosphere of energy and warmth.
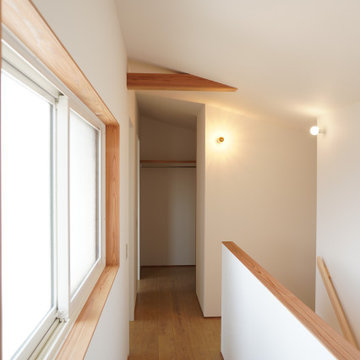
Example of a small danish plywood floor, beige floor, exposed beam and wallpaper hallway design in Other with white walls
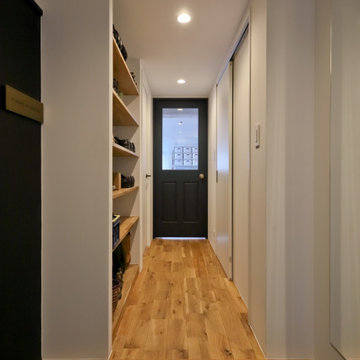
玄関から廊下を見たところです。玄関の土間続きで左側にSOHOオフィスがあります。また、廊下の途中にはオープンな靴棚があります。玄関の上り框とフローリングはナラ無垢材です。
Example of a small trendy medium tone wood floor, beige floor, shiplap wall and wallpaper ceiling hallway design in Tokyo Suburbs with white walls
Example of a small trendy medium tone wood floor, beige floor, shiplap wall and wallpaper ceiling hallway design in Tokyo Suburbs with white walls
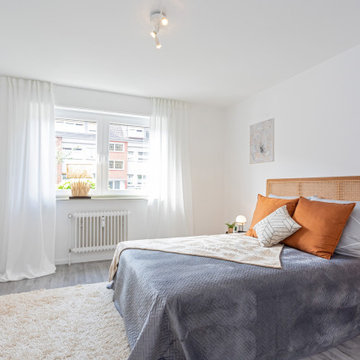
Inspiration for a small scandinavian laminate floor, gray floor and tray ceiling hallway remodel in Essen with white walls
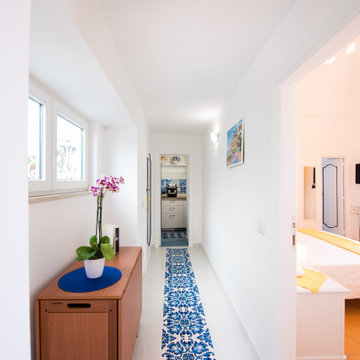
Foto: Vito Fusco
Inspiration for a small mediterranean ceramic tile, multicolored floor and tray ceiling hallway remodel in Other with white walls
Inspiration for a small mediterranean ceramic tile, multicolored floor and tray ceiling hallway remodel in Other with white walls
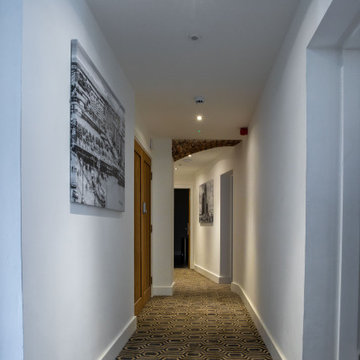
contemporary hallway between the apartments. We did this gallery style and showcased some artwork to bring the space to life.
Hallway - large contemporary carpeted, gray floor, exposed beam and brick wall hallway idea in Other with white walls
Hallway - large contemporary carpeted, gray floor, exposed beam and brick wall hallway idea in Other with white walls
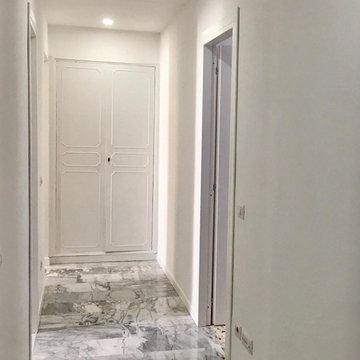
valorizzazione del corridoio mediante la lucidatura dei pavimenti esistenti, il recupero delle armadiature e la creazione di un controsoffitto per rimodulare gli spazi
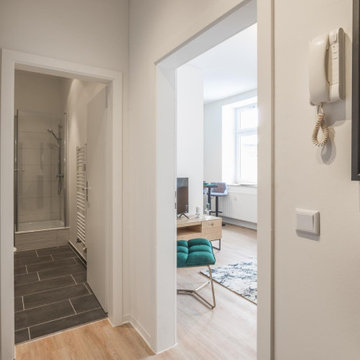
Im Februar 2021 durfte ich für einen Vermieter eine neu renovierte und ganz frisch eingerichtete Einzimmer-Wohnung in Chemnitz, unweit des örtlichen Klinikum, fotografieren. Als Immobilienfotograf war es mir wichtig, den Sonnenstand sowie die Lichtverhältnisse in der Wohnung zu beachten. Die entstandenen Immobilienfotografien werden bald im Internet und in Werbedrucken, wie Broschüren oder Flyern erscheinen, um Mietinteressenten auf diese sehr schöne Wohnung aufmerksam zu machen.
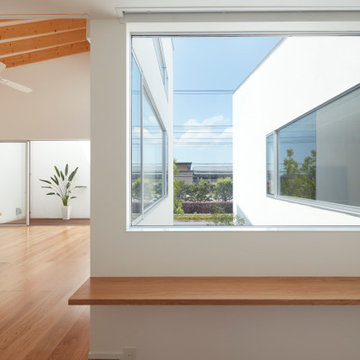
2F廊下より中庭方向をみる
Example of a mid-sized minimalist light wood floor, exposed beam and wallpaper hallway design in Other with white walls
Example of a mid-sized minimalist light wood floor, exposed beam and wallpaper hallway design in Other with white walls
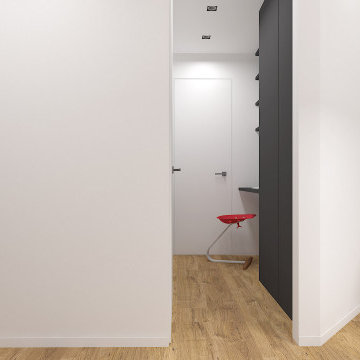
Accesso al disimpegno con l'angolo studio
Small trendy light wood floor and tray ceiling hallway photo in Rome with white walls
Small trendy light wood floor and tray ceiling hallway photo in Rome with white walls
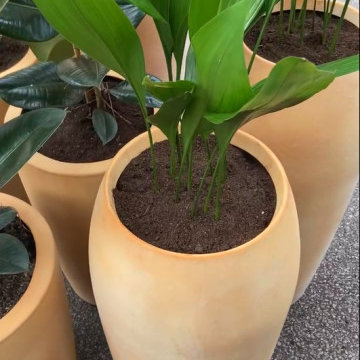
Low maintenance, house plants.
Accompanied with terracotta effect plant pots, to compliment the country pub décor,
House plants are a great way to create social distancing, reduce sound pollution and keep the air fresh in the pub.
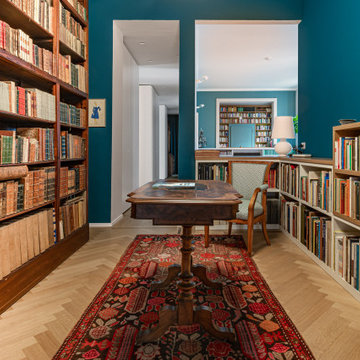
Inspiration for a large eclectic light wood floor, beige floor and tray ceiling hallway remodel in Milan with blue walls
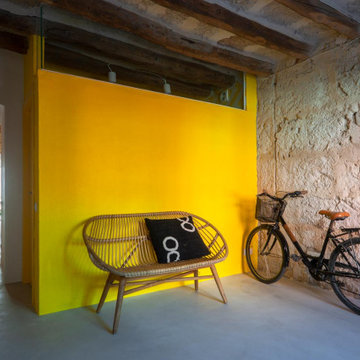
Recibidor
Example of a small trendy exposed beam hallway design in Other with yellow walls
Example of a small trendy exposed beam hallway design in Other with yellow walls
All Ceiling Designs Hallway Ideas
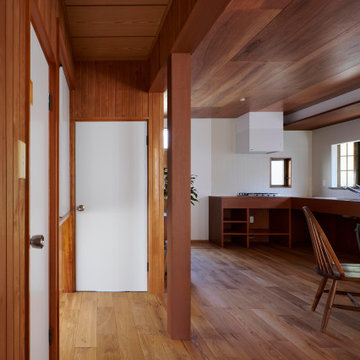
もともと廊下だったところはすべての壁に無垢材の羽目板で設えられていました。すごく良い風合いだったのですが、廊下が薄暗い印象になっていたため、断熱性能を向上させて廊下とリビングを一体の空間としました。その効果でリビングダイニングは広々とした空間になり、無垢材の羽目板を残し上質な質感になりました。収納の扉は白く塗装し、アクセントをつけています。
4





