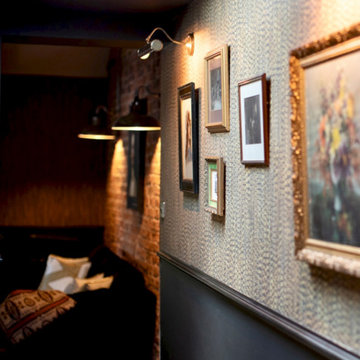All Wall Treatments Hallway Ideas
Refine by:
Budget
Sort by:Popular Today
81 - 100 of 204 photos
Item 1 of 3
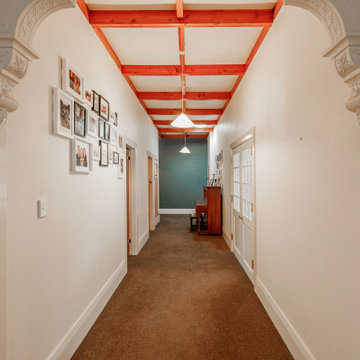
The hallway runs from the entrance to the rear of the house. The feature decorative elements provided inspiration for the materials and finishes chosen. With the hallway being long we used a paintable wallpaper in a traditional pattern, painted in a dark colour to focus ones eyes to the rear and to make the hallway appear shorter.
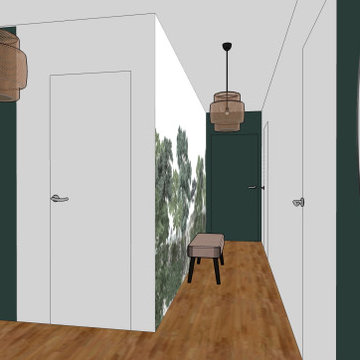
Nous avons opté pour un papier-peint panoramique pour adoucir ce long couloir et sur le mur du fond un vert profond pour atténuer la longueur.
En face du papier-peint, nous avons laisser le mur blanc pour accentuer la largeur et donner une sensation d'espace.
Réalisation Agence Studio B
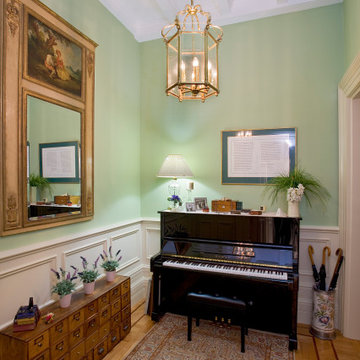
Inspiration for a mid-sized timeless dark wood floor, brown floor and wainscoting hallway remodel in Sydney with green walls
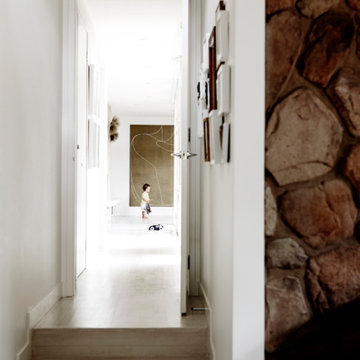
View down hall to Lounge of Balwyn Residence
Mid-sized trendy light wood floor, white floor and wainscoting hallway photo in Melbourne with white walls
Mid-sized trendy light wood floor, white floor and wainscoting hallway photo in Melbourne with white walls
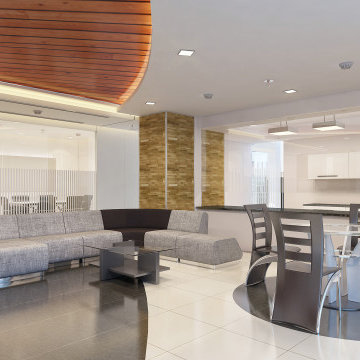
A hotel design project with contemporary exterior, holistic approach for interior and high quality flexible spaces.
Complete design, documentation and rendering package by Brookspace Architectural Services.
Thank you
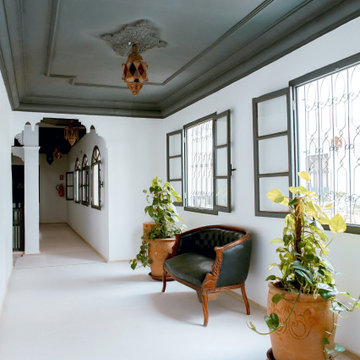
Hallway - large modern marble floor, gray floor, coffered ceiling and wallpaper hallway idea in Other with white walls
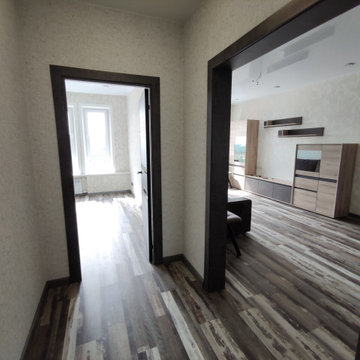
Коридор в жк Саларьево Парк
Example of a large trendy vinyl floor, wallpaper and brown floor hallway design in Moscow with gray walls
Example of a large trendy vinyl floor, wallpaper and brown floor hallway design in Moscow with gray walls
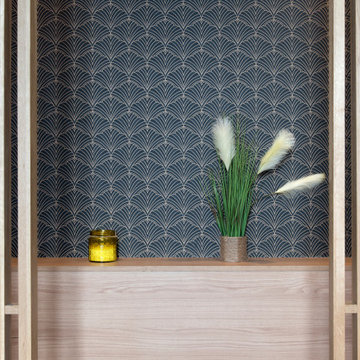
Small mid-century modern medium tone wood floor and wallpaper hallway photo in Lyon with black walls
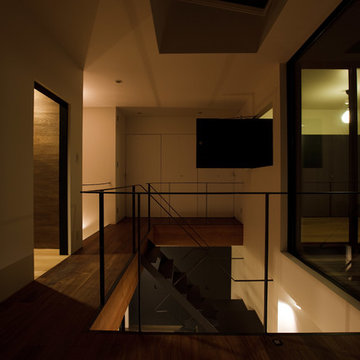
Inspiration for a mid-sized modern dark wood floor, brown floor, wallpaper ceiling and wallpaper hallway remodel in Tokyo Suburbs with white walls

Inspiration for a mid-sized scandinavian medium tone wood floor, brown floor, wallpaper ceiling and wallpaper hallway remodel in Other with white walls
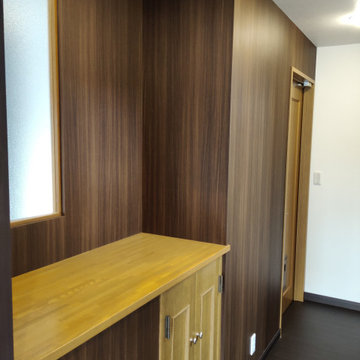
廊下空間のデザイン施工です。
ダウンライト新設、クロス張替え、コンセント増設、スイッチ交換、フロアタイル新規貼り。
Inspiration for a mid-sized modern vinyl floor, black floor, wallpaper ceiling and wallpaper hallway remodel in Other with beige walls
Inspiration for a mid-sized modern vinyl floor, black floor, wallpaper ceiling and wallpaper hallway remodel in Other with beige walls
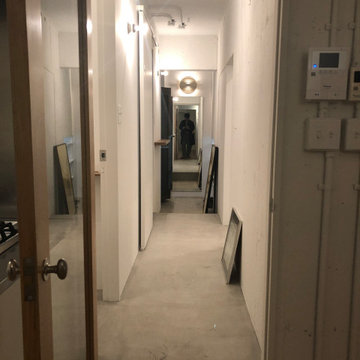
ギャラリーのエントランスのような雰囲気を演出
Inspiration for a small modern concrete floor, exposed beam and shiplap wall hallway remodel in Tokyo with white walls
Inspiration for a small modern concrete floor, exposed beam and shiplap wall hallway remodel in Tokyo with white walls
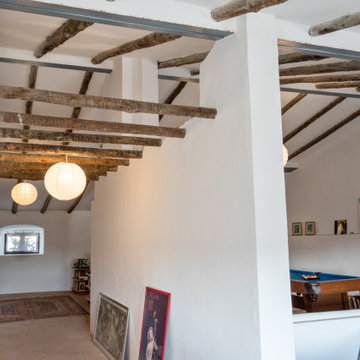
Casa Nevado, en una pequeña localidad de Extremadura:
La restauración del tejado y la incorporación de cocina y baño a las estancias de la casa, fueron aprovechadas para un cambio radical en el uso y los espacios de la vivienda.
El bajo techo se ha restaurado con el fin de activar toda su superficie, que estaba en estado ruinoso, y usado como almacén de material de ganadería, para la introducción de un baño en planta alta, habitaciones, zona de recreo y despacho. Generando un espacio abierto tipo Loft abierto.
La cubierta de estilo de teja árabe se ha restaurado, aprovechando todo el material antiguo, donde en el bajo techo se ha dispuesto de una combinación de materiales, metálicos y madera.
En planta baja, se ha dispuesto una cocina y un baño, sin modificar la estructura de la casa original solo mediante la apertura y cierre de sus accesos. Cocina con ambas entradas a comedor y salón, haciendo de ella un lugar de tránsito y funcionalmente acorde a ambas estancias.
Fachada restaurada donde se ha podido devolver las figuras geométricas que antaño se habían dispuesto en la pared de adobe.
El patio revitalizado, se le han realizado pequeñas intervenciones tácticas para descargarlo, así como remates en pintura para que aparente de mayores dimensiones. También en el se ha restaurado el baño exterior, el cual era el original de la casa.
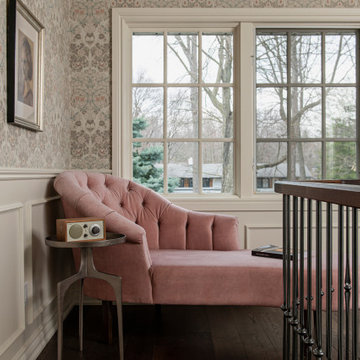
Mid-sized elegant dark wood floor, brown floor and wallpaper hallway photo in Toronto with beige walls
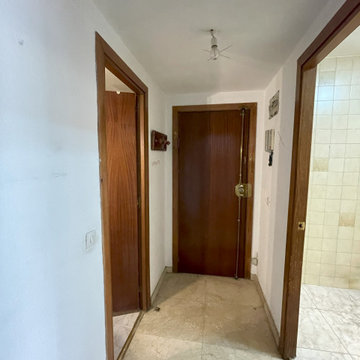
ANTES: El antiguo recibidor de la vivienda carecía de suficiente espacio de almacenamiento, no era práctico, y la entrada era oscura.
Example of a small mid-century modern ceramic tile, yellow floor, tray ceiling and brick wall hallway design in Madrid with gray walls
Example of a small mid-century modern ceramic tile, yellow floor, tray ceiling and brick wall hallway design in Madrid with gray walls
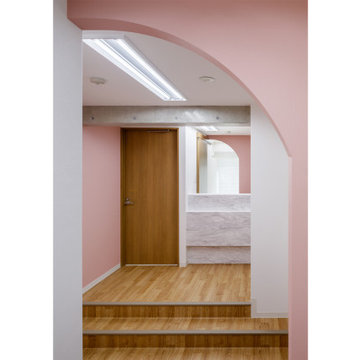
Small danish light wood floor, beige floor, wallpaper ceiling and wallpaper hallway photo in Other with pink walls
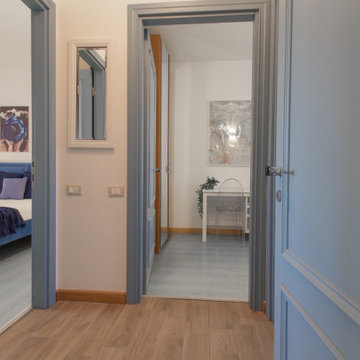
Progetto completo (dal render al lavoro finito) per questo appartamento sul lago di Como acquistato da una coppia Belga con l'intenzione di destinarlo agli affitti brevi. Abbiamo assistito i clienti già durante la fase di acquisto dell'immobile selezionandolo tra altri sul mercato. Abbiamo creato un progetto in formato render per dare la possibilità ai clienti di visualizzare l'effetto finale dopo il restyling. A progetto approvato siamo passati alla fase attuativa. Le prime immagini sono dei render, a seguire il progetto completato ed infine le immagini dell'appartamento prima del cambio look.
Curiosità: l'immobile ha iniziato a ricevere prenotazioni dopo soli 15 minuti che è stato messo sul mercato!
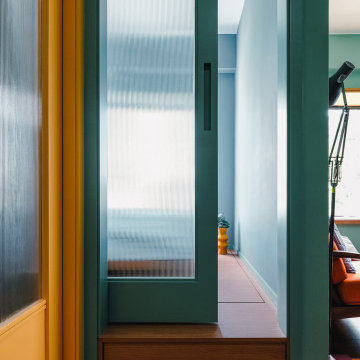
Small minimalist ceramic tile and wall paneling hallway photo in Hong Kong with green walls
All Wall Treatments Hallway Ideas
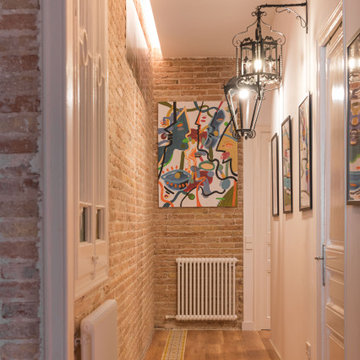
Recuperamos algunas paredes de ladrillo. Nos dan textura a zonas de paso y también nos ayudan a controlar los niveles de humedad y, por tanto, un mayor confort climático.
Mantenemos una línea dirigiendo la mirada a lo largo del pasillo con las baldosas hidráulicas y la luz empotrada del techo.
5






