Hallway with Green Walls Ideas
Refine by:
Budget
Sort by:Popular Today
1 - 20 of 334 photos
Item 1 of 3
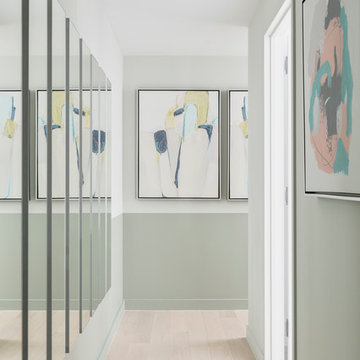
Will Ellis
Mid-sized mid-century modern light wood floor and beige floor hallway photo in New York with green walls
Mid-sized mid-century modern light wood floor and beige floor hallway photo in New York with green walls
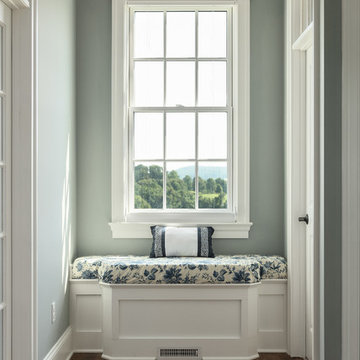
Example of a mid-sized classic dark wood floor and brown floor hallway design in Other with green walls
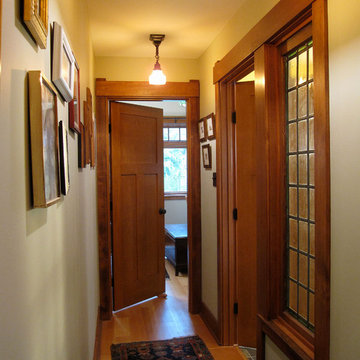
The hall leads to the master bedroom with access to the laundry/mudroom through the door to the right. The re-light provides natural light into the hall through the laundry/mudroom.
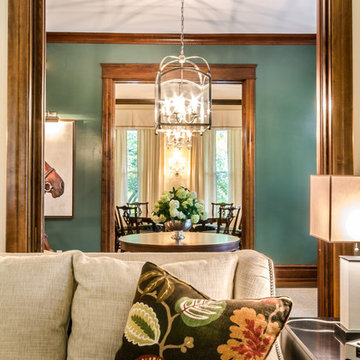
Studio Home Interiors / Columbia, MO
Inspiration for a large timeless medium tone wood floor hallway remodel in Kansas City with green walls
Inspiration for a large timeless medium tone wood floor hallway remodel in Kansas City with green walls
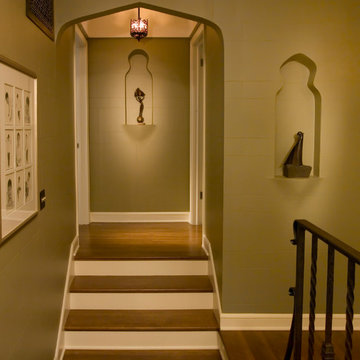
Photography by Dana Wheelock
Hallway - mid-sized mediterranean dark wood floor hallway idea in Minneapolis with green walls
Hallway - mid-sized mediterranean dark wood floor hallway idea in Minneapolis with green walls
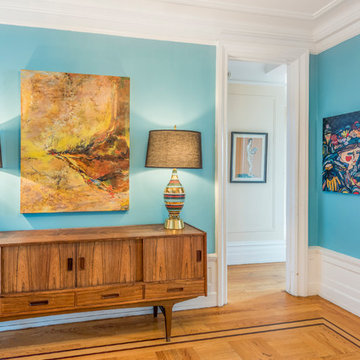
Richard Silver Photo
Inspiration for a mid-sized eclectic medium tone wood floor hallway remodel in New York with green walls
Inspiration for a mid-sized eclectic medium tone wood floor hallway remodel in New York with green walls
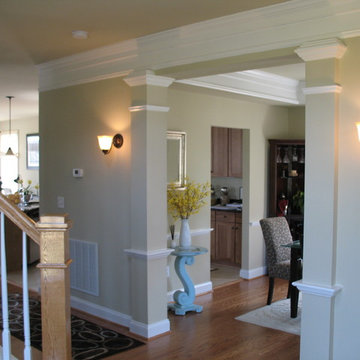
Row house with a basement level garage.
Example of a mid-sized trendy medium tone wood floor hallway design in Richmond with green walls
Example of a mid-sized trendy medium tone wood floor hallway design in Richmond with green walls
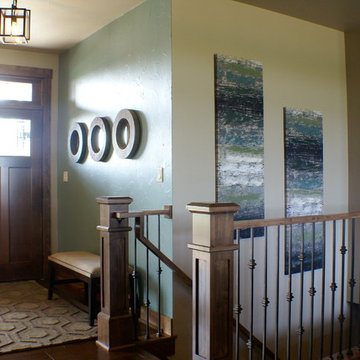
Tom Sauer
Hallway - mid-sized craftsman dark wood floor hallway idea in Milwaukee with green walls
Hallway - mid-sized craftsman dark wood floor hallway idea in Milwaukee with green walls
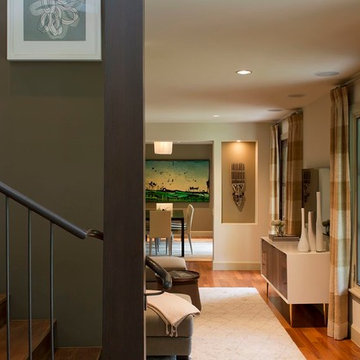
Paul Bardagjy
Hallway - mid-sized contemporary light wood floor hallway idea in Austin with green walls
Hallway - mid-sized contemporary light wood floor hallway idea in Austin with green walls
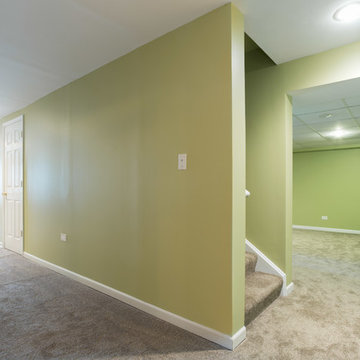
We completely redesigned the entire basement layout to open it up and make ample room for the spare bedroom, bathroom, pool table, bar, and full-size kitchenette. The bathroom features a large walk-in shower with slate walls and flooring. The kitchenette, complete with a fridge and sink, was custom made to match the coloring of the new pool table.
Project designed by Skokie renovation firm, Chi Renovation & Design. They serve the Chicagoland area, and it's surrounding suburbs, with an emphasis on the North Side and North Shore. You'll find their work from the Loop through Lincoln Park, Skokie, Evanston, Wilmette, and all of the way up to Lake Forest.
For more about Chi Renovation & Design, click here: https://www.chirenovation.com/
To learn more about this project, click here: https://www.chirenovation.com/portfolio/round-lake-basement-renovation/
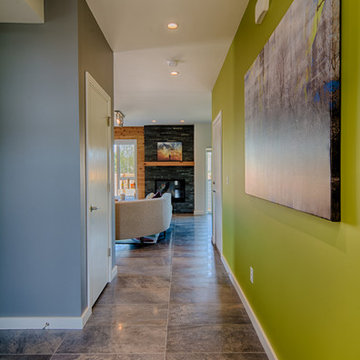
Photo: Robin Gates Photography
Interior Design: Alisa Abbott
Hallway - mid-sized contemporary porcelain tile hallway idea in Other with green walls
Hallway - mid-sized contemporary porcelain tile hallway idea in Other with green walls
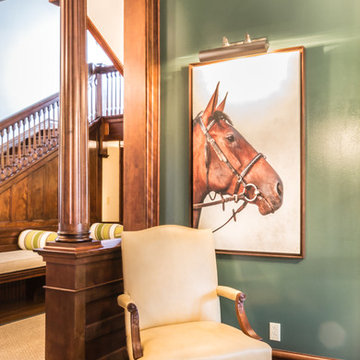
Studio Home Interiors / Columbia, MO
Large elegant medium tone wood floor hallway photo in Kansas City with green walls
Large elegant medium tone wood floor hallway photo in Kansas City with green walls
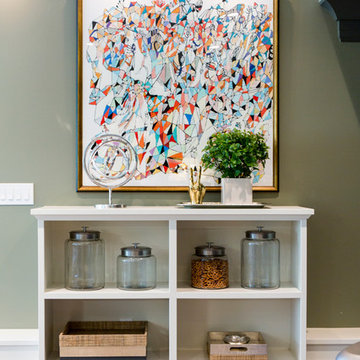
Example of a mid-sized danish medium tone wood floor hallway design in Salt Lake City with green walls
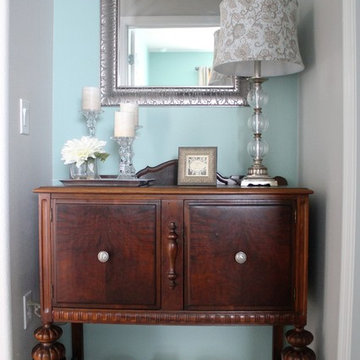
Elizabeth Hall Designs, LLC
Small beach style hallway photo in New Orleans with green walls
Small beach style hallway photo in New Orleans with green walls
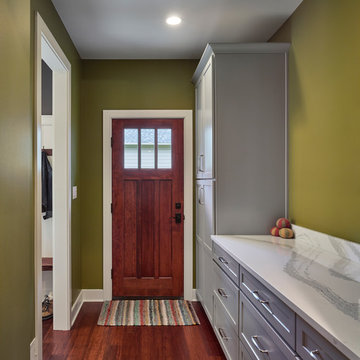
Walk into the contemporary mud room and entrance featuring light gray blue cabinets with silver handles to place your shoes, coats and supplies of life.

This homeowner loved her home, loved the location, but it needed updating and a more efficient use of the condensed space she had for her master bedroom/bath.
She was desirous of a spa-like master suite that not only used all spaces efficiently but was a tranquil escape to enjoy.
Her master bathroom was small, dated and inefficient with a corner shower and she used a couple small areas for storage but needed a more formal master closet and designated space for her shoes. Additionally, we were working with severely sloped ceilings in this space, which required us to be creative in utilizing the space for a hallway as well as prized shoe storage while stealing space from the bedroom. She also asked for a laundry room on this floor, which we were able to create using stackable units. Custom closet cabinetry allowed for closed storage and a fun light fixture complete the space. Her new master bathroom allowed for a large shower with fun tile and bench, custom cabinetry with transitional plumbing fixtures, and a sliding barn door for privacy.
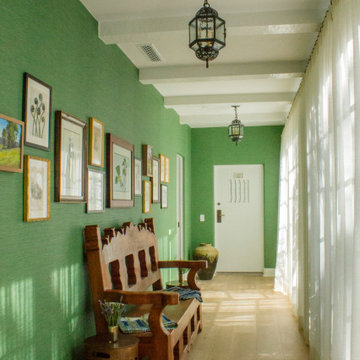
Example of a mid-sized tuscan medium tone wood floor hallway design in Santa Barbara with green walls
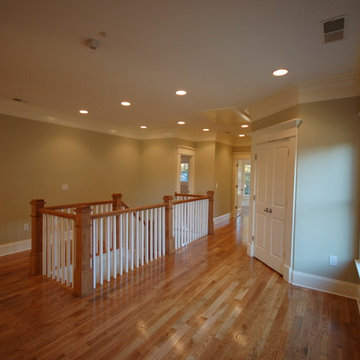
William Rossoto
Mid-sized elegant light wood floor hallway photo in Other with green walls
Mid-sized elegant light wood floor hallway photo in Other with green walls
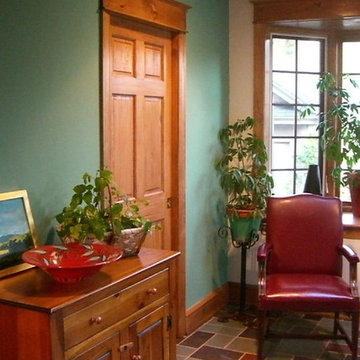
Staining and paint of a sunroom
Hallway - small rustic slate floor and multicolored floor hallway idea in Philadelphia with green walls
Hallway - small rustic slate floor and multicolored floor hallway idea in Philadelphia with green walls
Hallway with Green Walls Ideas
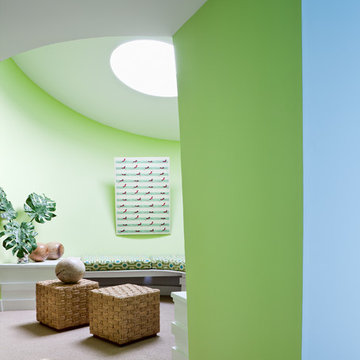
a gently curved hallway leading to the private rooms of this modern beach house. along the way, take a rest at the curved built in bench in the tucked away niche. light pours in from the modern ceiling through the custom round sky light. seagrass carpet takes you easily from the beach to the bed.
1





