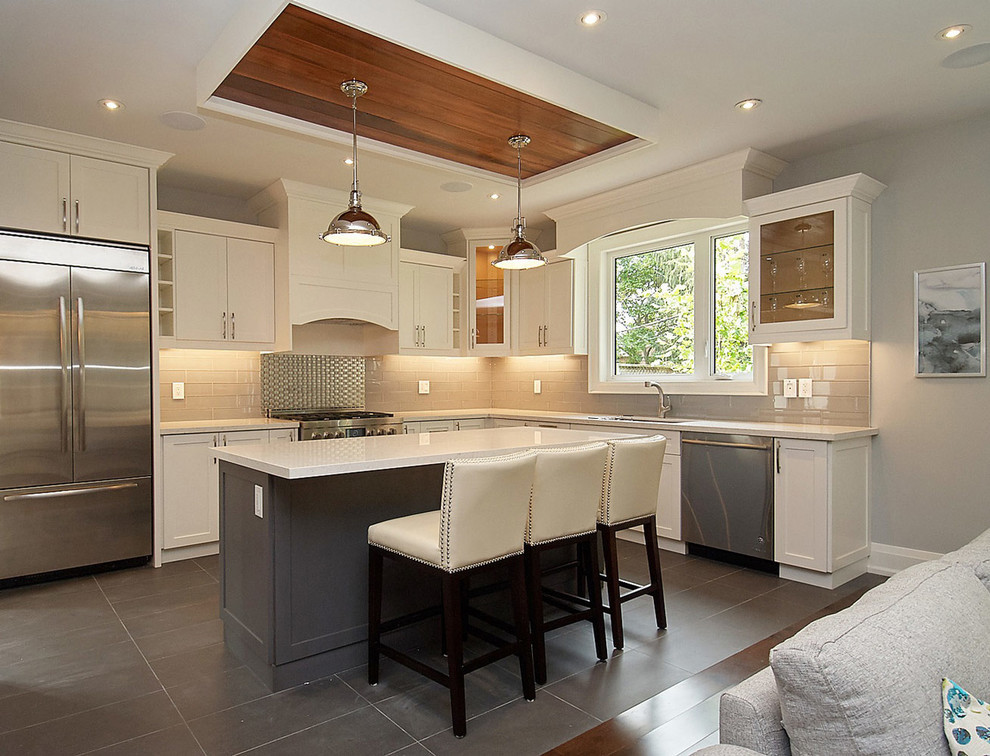
High-End Open Concept Interior Design: Kitchen
Contemporary Kitchen, Toronto
This spacious contemporary kitchen is beautiful and functional. The gray and white color palette continues into this area, as the kitchen features bright white cabinets and counters as well as a dark gray island. The showstopper is the wooden ceiling accent, which is placed right above the kitchen island. A unique touch that ties really anchors down the entire design of the home.
We made sure that the counters could be left clutter-free by integrating appliance shelving, such as for the microwave. Other features include a breakfast bar, gray subway tile backsplash, and glass door display shelves.
Home located in Mississauga, Ontario. Designed by Nicola Interiors who serves the whole Greater Toronto Area.
For more about Nicola Interiors, click here: https://nicolainteriors.com/
To learn more about this project, click here: https://nicolainteriors.com/projects/ruscoe/
Other Photos in High-End Open Concept Interior Design: Kitchen







Ceiling insert. Colour scheme. Tiles