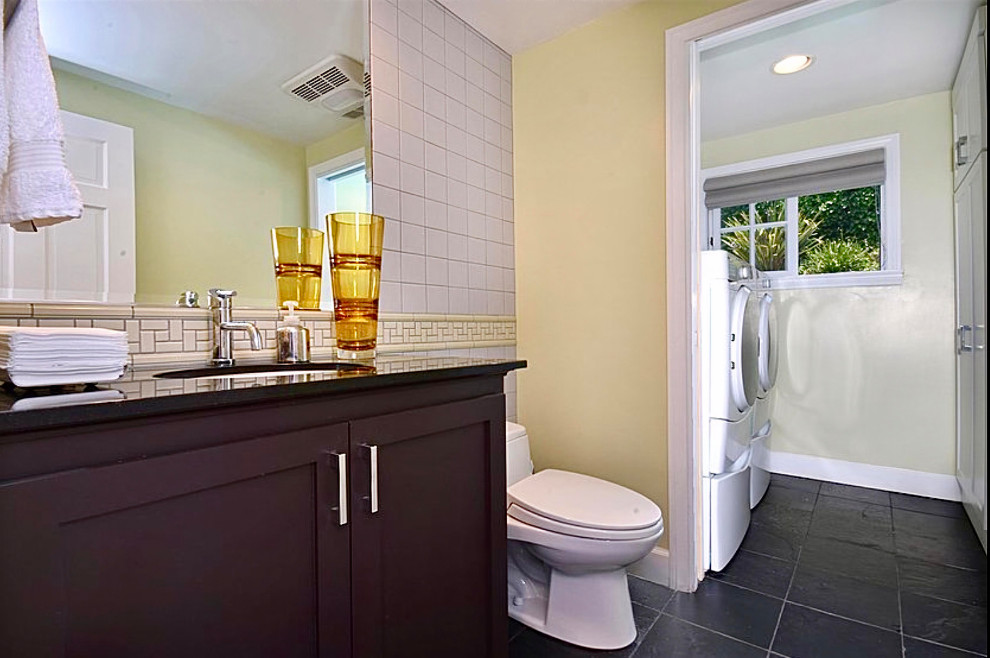
Hillside Traditional
Transitional Laundry Room, Los Angeles
An unusual but sensible decision was made to convert the shower area of the lower floor’s half bath into a laundry room which the house previously lacked. The first half of the original space became the powder room. A pocket door creates a physical and acoustical barrier when needed.
Other Photos in Hillside Traditional







half wall