Home Bar with a Drop-In Sink and Raised-Panel Cabinets Ideas
Refine by:
Budget
Sort by:Popular Today
1 - 20 of 412 photos
Item 1 of 3

Location: Nantucket, MA, USA
This classic Nantucket home had not been renovated in several decades and was in serious need of an update. The vision for this summer home was to be a beautiful, light and peaceful family retreat with the ability to entertain guests and extended family. The focal point of the kitchen is the La Canche Chagny Range in Faience with custom hood to match. We love how the tile backsplash on the Prep Sink wall pulls it all together and picks up on the spectacular colors in the White Princess Quartzite countertops. In a nod to traditional Nantucket Craftsmanship, we used Shiplap Panelling on many of the walls including in the Kitchen and Powder Room. We hope you enjoy the quiet and tranquil mood of these images as much as we loved creating this space. Keep your eye out for additional images as we finish up Phase II of this amazing project!
Photographed by: Jamie Salomon

Dan Murdoch, Murdoch & Company, Inc.
Example of a classic single-wall dark wood floor wet bar design in New York with a drop-in sink, raised-panel cabinets, blue cabinets, wood countertops and brown countertops
Example of a classic single-wall dark wood floor wet bar design in New York with a drop-in sink, raised-panel cabinets, blue cabinets, wood countertops and brown countertops
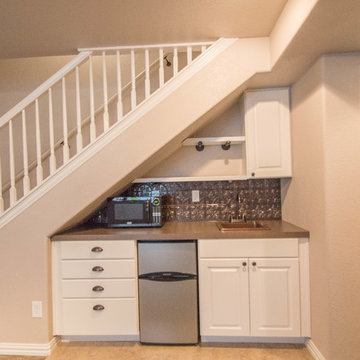
Inspiration for a small timeless single-wall ceramic tile wet bar remodel in Denver with a drop-in sink, raised-panel cabinets, white cabinets and laminate countertops
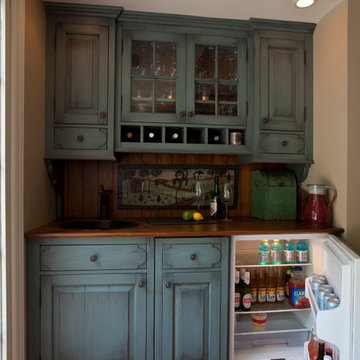
Stuart Watson
Elegant medium tone wood floor home bar photo in Philadelphia with raised-panel cabinets, distressed cabinets, a drop-in sink, wood countertops and wood backsplash
Elegant medium tone wood floor home bar photo in Philadelphia with raised-panel cabinets, distressed cabinets, a drop-in sink, wood countertops and wood backsplash
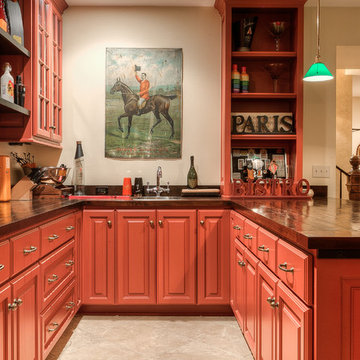
Inspiration for a timeless u-shaped home bar remodel in Kansas City with a drop-in sink, raised-panel cabinets and red cabinets
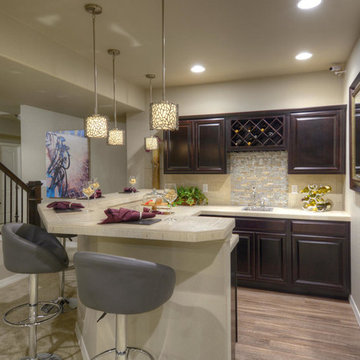
Example of a mid-sized transitional dark wood floor wet bar design in Denver with a drop-in sink, raised-panel cabinets, dark wood cabinets and multicolored backsplash
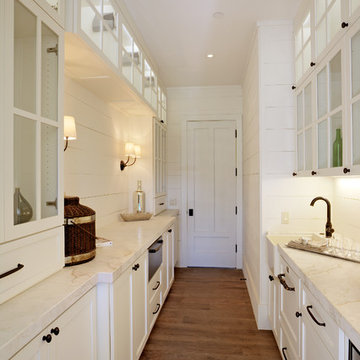
Located on a serene country lane in an exclusive neighborhood near the village of Yountville. This contemporary 7352 +/-sq. ft. farmhouse combines sophisticated contemporary style with time-honored sensibilities. Pool, fire-pit and bocce court. 2 acre, including a Cabernet vineyard. We designed all of the interior floor plan layout, finishes, fittings, and consulted on the exterior building finishes.
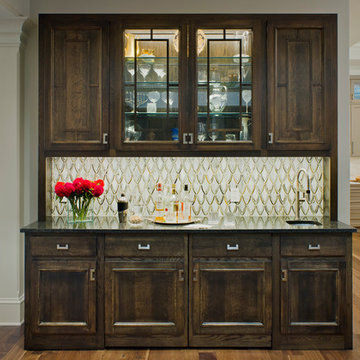
Vince Lupo - Direction One
Large elegant single-wall medium tone wood floor and brown floor wet bar photo in Baltimore with a drop-in sink, raised-panel cabinets, dark wood cabinets, laminate countertops, multicolored backsplash and black countertops
Large elegant single-wall medium tone wood floor and brown floor wet bar photo in Baltimore with a drop-in sink, raised-panel cabinets, dark wood cabinets, laminate countertops, multicolored backsplash and black countertops
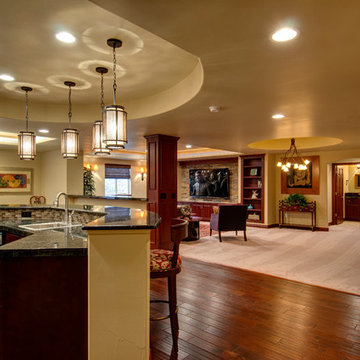
©Finished Basement Company
Large and open basement plan
Seated home bar - large traditional galley dark wood floor and beige floor seated home bar idea in Denver with a drop-in sink, raised-panel cabinets, dark wood cabinets, granite countertops, multicolored backsplash, mosaic tile backsplash and black countertops
Seated home bar - large traditional galley dark wood floor and beige floor seated home bar idea in Denver with a drop-in sink, raised-panel cabinets, dark wood cabinets, granite countertops, multicolored backsplash, mosaic tile backsplash and black countertops
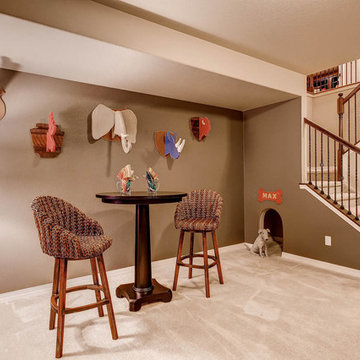
Mid-sized transitional galley wet bar photo in Denver with a drop-in sink, raised-panel cabinets and dark wood cabinets
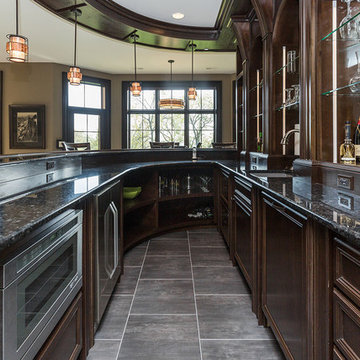
Seated home bar - large traditional l-shaped porcelain tile seated home bar idea in Cedar Rapids with a drop-in sink, raised-panel cabinets, dark wood cabinets and granite countertops
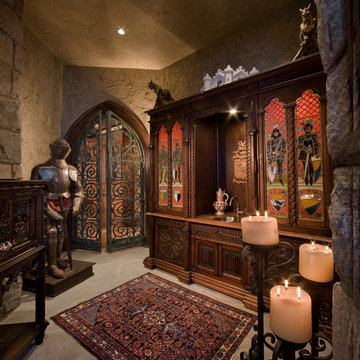
This refreshment bar was brought to Banner's Cabinets by the owner in a couple of different parts and was missing significant hand-carved portions required for completion. We love a challenge, and our expert craftsmanship blends in seamlessly on this antique piece.
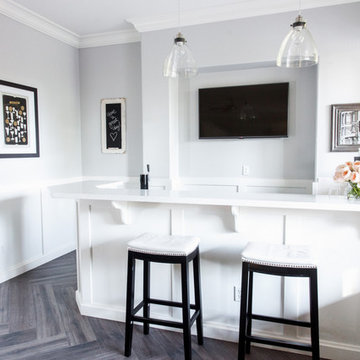
Styling + Design | Kim Stoegbauer, The TomKat Studio
Photography | Rennai Hoefer
Minimalist single-wall ceramic tile wet bar photo in Phoenix with a drop-in sink, raised-panel cabinets, white cabinets, quartzite countertops, white backsplash and subway tile backsplash
Minimalist single-wall ceramic tile wet bar photo in Phoenix with a drop-in sink, raised-panel cabinets, white cabinets, quartzite countertops, white backsplash and subway tile backsplash
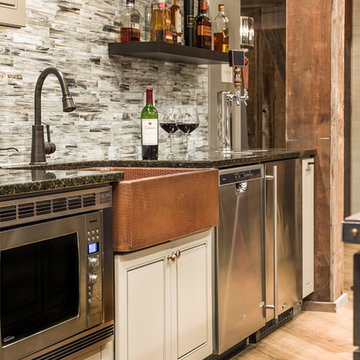
Copper Farmhouse sink in back bar
Example of a large mountain style porcelain tile wet bar design in Chicago with a drop-in sink, raised-panel cabinets, gray cabinets, granite countertops, multicolored backsplash and glass tile backsplash
Example of a large mountain style porcelain tile wet bar design in Chicago with a drop-in sink, raised-panel cabinets, gray cabinets, granite countertops, multicolored backsplash and glass tile backsplash
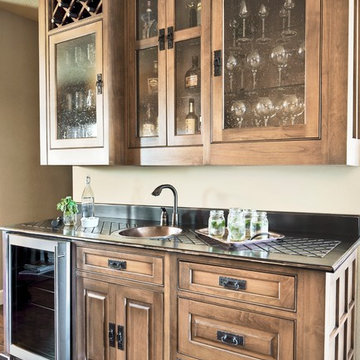
Mid-sized elegant single-wall porcelain tile and brown floor wet bar photo in Portland with a drop-in sink, raised-panel cabinets and medium tone wood cabinets
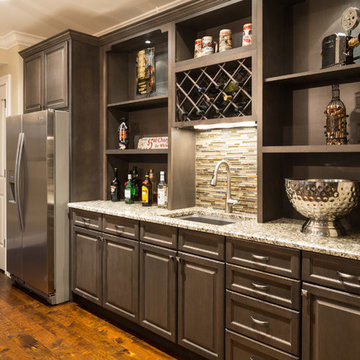
mark tepe
Inspiration for a mid-sized rustic single-wall medium tone wood floor wet bar remodel in Cincinnati with a drop-in sink, raised-panel cabinets, gray cabinets, granite countertops, multicolored backsplash and ceramic backsplash
Inspiration for a mid-sized rustic single-wall medium tone wood floor wet bar remodel in Cincinnati with a drop-in sink, raised-panel cabinets, gray cabinets, granite countertops, multicolored backsplash and ceramic backsplash
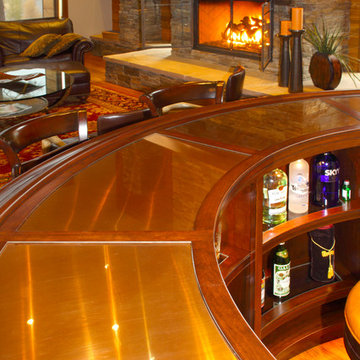
Mid-sized arts and crafts u-shaped medium tone wood floor seated home bar photo in Seattle with a drop-in sink, raised-panel cabinets, dark wood cabinets, wood countertops and mirror backsplash
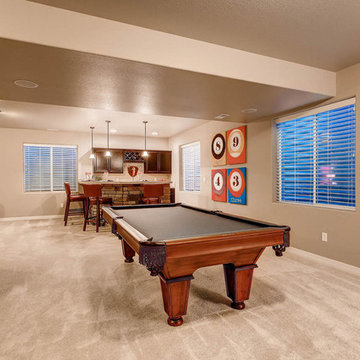
Mid-sized transitional galley wet bar photo in Denver with a drop-in sink, raised-panel cabinets and dark wood cabinets
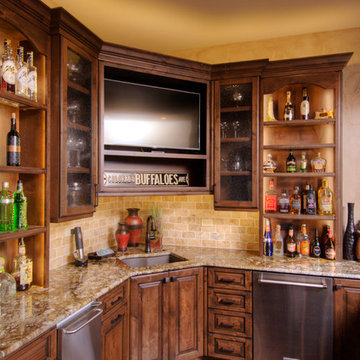
BBC - Custom Knotty Alder Toffee#48 w/bl glz
Paul Kohlman http://paulkohlman.com/
Home Bar with a Drop-In Sink and Raised-Panel Cabinets Ideas
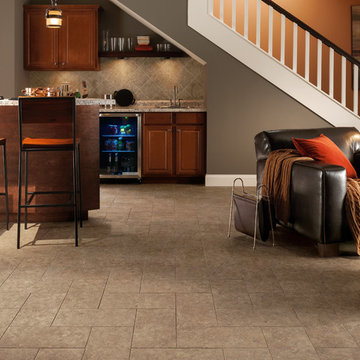
Mid-sized mountain style galley porcelain tile and beige floor home bar photo in Charlotte with a drop-in sink, raised-panel cabinets, medium tone wood cabinets, granite countertops and stone tile backsplash
1





