Home Bar with Beige Backsplash and Stone Slab Backsplash Ideas
Refine by:
Budget
Sort by:Popular Today
1 - 20 of 178 photos
Item 1 of 3

This steeply sloped property was converted into a backyard retreat through the use of natural and man-made stone. The natural gunite swimming pool includes a sundeck and waterfall and is surrounded by a generous paver patio, seat walls and a sunken bar. A Koi pond, bocce court and night-lighting provided add to the interest and enjoyment of this landscape.
This beautiful redesign was also featured in the Interlock Design Magazine. Explained perfectly in ICPI, “Some spa owners might be jealous of the newly revamped backyard of Wayne, NJ family: 5,000 square feet of outdoor living space, complete with an elevated patio area, pool and hot tub lined with natural rock, a waterfall bubbling gently down from a walkway above, and a cozy fire pit tucked off to the side. The era of kiddie pools, Coleman grills and fold-up lawn chairs may be officially over.”

Mid-sized trendy galley ceramic tile and beige floor seated home bar photo in Los Angeles with flat-panel cabinets, light wood cabinets, onyx countertops, beige backsplash and stone slab backsplash

As a designer most of my concepts come to fruition exactly as I envision them. This bar lounge came together better than I could have ever explained the vision to my clients. They trusted me to give them the upscale, intimate conversation parlor they desired, and that is exactly what I delivered.
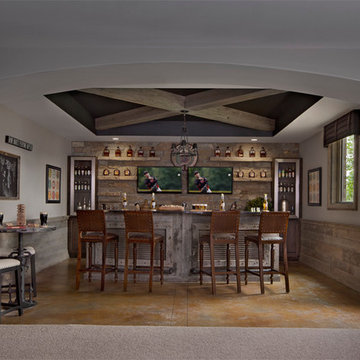
Zey Hilla, KSI Designer collaborated with Stephen McKay, Architect of Cranbrook Homes, to create this rustic hideaway. Photos courtesy of Cranbrook Homes. Photography by Beth Singer.

This steeply sloped property was converted into a backyard retreat through the use of natural and man-made stone. The natural gunite swimming pool includes a sundeck and waterfall and is surrounded by a generous paver patio, seat walls and a sunken bar. A Koi pond, bocce court and night-lighting provided add to the interest and enjoyment of this landscape.
This beautiful redesign was also featured in the Interlock Design Magazine. Explained perfectly in ICPI, “Some spa owners might be jealous of the newly revamped backyard of Wayne, NJ family: 5,000 square feet of outdoor living space, complete with an elevated patio area, pool and hot tub lined with natural rock, a waterfall bubbling gently down from a walkway above, and a cozy fire pit tucked off to the side. The era of kiddie pools, Coleman grills and fold-up lawn chairs may be officially over.”
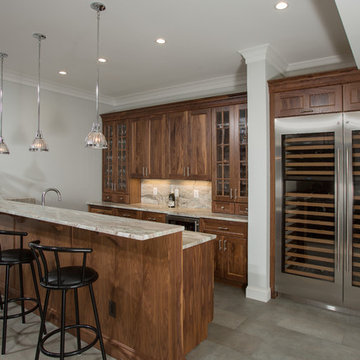
Inspiration for a timeless gray floor seated home bar remodel in DC Metro with glass-front cabinets, medium tone wood cabinets, beige backsplash, stone slab backsplash and beige countertops
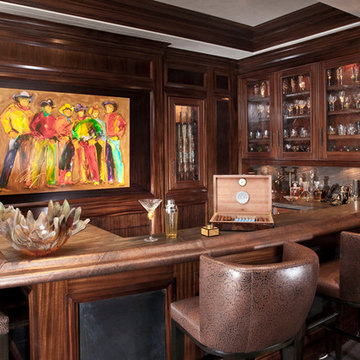
Seated home bar - mid-sized traditional u-shaped dark wood floor seated home bar idea in Las Vegas with a drop-in sink, glass-front cabinets, medium tone wood cabinets, wood countertops, beige backsplash and stone slab backsplash
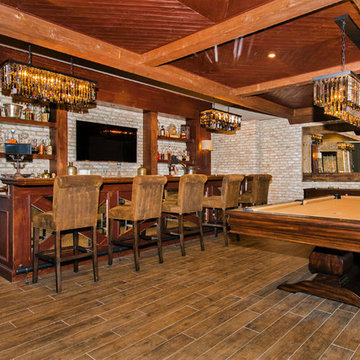
Front Door Photography
Seated home bar - huge rustic galley bamboo floor and brown floor seated home bar idea in New York with a drop-in sink, open cabinets, wood countertops, beige backsplash, stone slab backsplash and dark wood cabinets
Seated home bar - huge rustic galley bamboo floor and brown floor seated home bar idea in New York with a drop-in sink, open cabinets, wood countertops, beige backsplash, stone slab backsplash and dark wood cabinets

Wet bar - small transitional single-wall concrete floor and brown floor wet bar idea in Other with an undermount sink, flat-panel cabinets, medium tone wood cabinets, beige backsplash, stone slab backsplash and beige countertops

Natural stone and free flowing live edge wood cut bar top are the focus in this pool/bar room. LVP flooring in a light warm driftwood color is a beautiful accent color with the Chilton Woodlake blend stone back bar wall.
(Ryan Hainey)
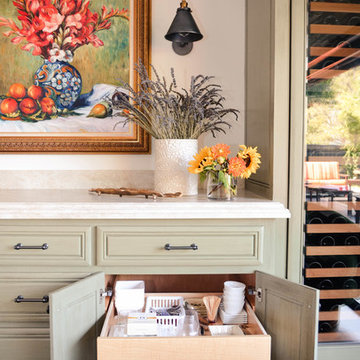
Entertainers always have loads of extra serving platters, dishware, flatware, and other party supplies. These bar cabinets are filled to the brim with event decor, and the pullout drawers allow the homeowner to know exactly what she has without having to dig through everything each time she hosts guests.
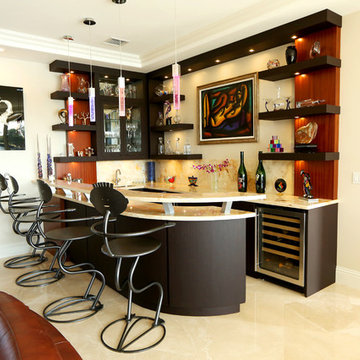
Seated home bar - large contemporary l-shaped marble floor and beige floor seated home bar idea in Miami with an undermount sink, open cabinets, dark wood cabinets, granite countertops, beige backsplash, stone slab backsplash and beige countertops
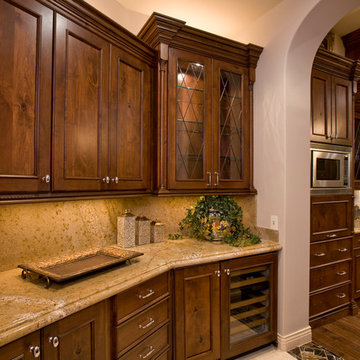
Mid-sized elegant single-wall medium tone wood floor wet bar photo in Phoenix with recessed-panel cabinets, dark wood cabinets, beige backsplash and stone slab backsplash
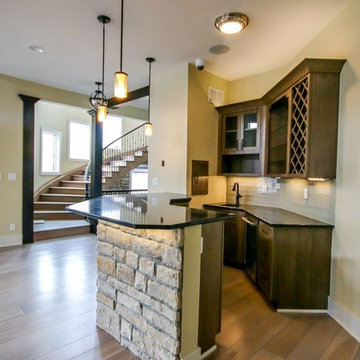
Inspiration for a small transitional u-shaped light wood floor seated home bar remodel in Other with a drop-in sink, flat-panel cabinets, dark wood cabinets, solid surface countertops, beige backsplash, stone slab backsplash and black countertops
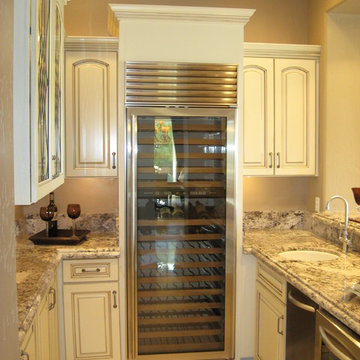
Aaron Vry
Inspiration for a mid-sized timeless u-shaped travertine floor wet bar remodel in Las Vegas with an undermount sink, raised-panel cabinets, white cabinets, granite countertops, beige backsplash and stone slab backsplash
Inspiration for a mid-sized timeless u-shaped travertine floor wet bar remodel in Las Vegas with an undermount sink, raised-panel cabinets, white cabinets, granite countertops, beige backsplash and stone slab backsplash
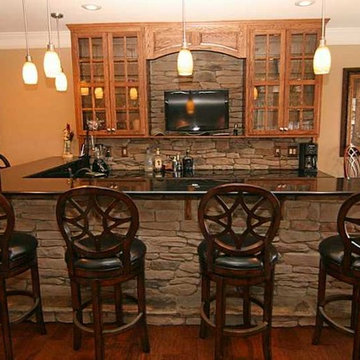
Inspiration for a large transitional l-shaped medium tone wood floor home bar remodel in Denver with glass-front cabinets, medium tone wood cabinets, granite countertops, beige backsplash and stone slab backsplash
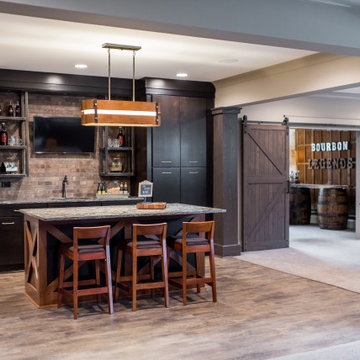
Modern-rustic lights, patterned rugs, warm woods, stone finishes, and colorful upholstery unite in this twist on traditional design.
Project completed by Wendy Langston's Everything Home interior design firm, which serves Carmel, Zionsville, Fishers, Westfield, Noblesville, and Indianapolis.
For more about Everything Home, click here: https://everythinghomedesigns.com/
To learn more about this project, click here:
https://everythinghomedesigns.com/portfolio/chatham-model-home/
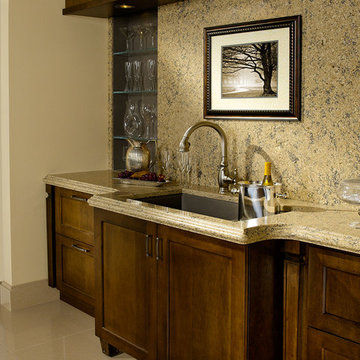
Wet bar - mid-sized traditional single-wall limestone floor and beige floor wet bar idea in Little Rock with an undermount sink, shaker cabinets, dark wood cabinets, granite countertops, beige backsplash and stone slab backsplash
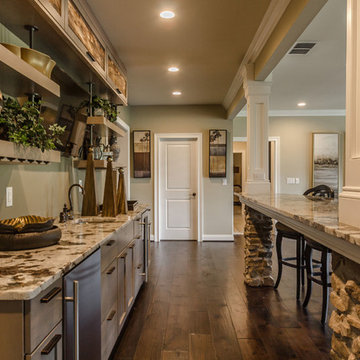
Example of a mid-sized transitional galley light wood floor seated home bar design in Louisville with no sink, recessed-panel cabinets, light wood cabinets, granite countertops, beige backsplash and stone slab backsplash
Home Bar with Beige Backsplash and Stone Slab Backsplash Ideas
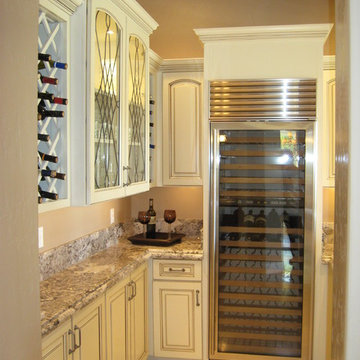
Aaron Vry
Wet bar - mid-sized traditional u-shaped travertine floor wet bar idea in Las Vegas with an undermount sink, raised-panel cabinets, white cabinets, granite countertops, beige backsplash and stone slab backsplash
Wet bar - mid-sized traditional u-shaped travertine floor wet bar idea in Las Vegas with an undermount sink, raised-panel cabinets, white cabinets, granite countertops, beige backsplash and stone slab backsplash
1





