Home Bar with Brown Backsplash and Pink Backsplash Ideas
Refine by:
Budget
Sort by:Popular Today
1 - 20 of 1,940 photos
Item 1 of 3
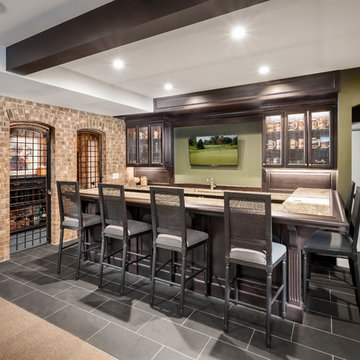
Inspiration for a mid-sized transitional u-shaped slate floor and black floor home bar remodel in Detroit with an undermount sink, shaker cabinets, dark wood cabinets, limestone countertops and brown backsplash
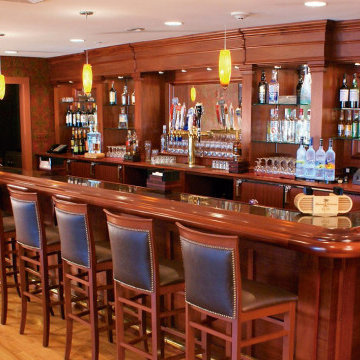
Commercial bar design. Custom hand carved details, modern style.
Inspiration for a large timeless single-wall dry bar remodel in New York with brown cabinets, wood countertops, brown backsplash, wood backsplash and brown countertops
Inspiration for a large timeless single-wall dry bar remodel in New York with brown cabinets, wood countertops, brown backsplash, wood backsplash and brown countertops

Design-Build project included converting an unused formal living room in our client's home into a billiards room complete with a custom bar and humidor.
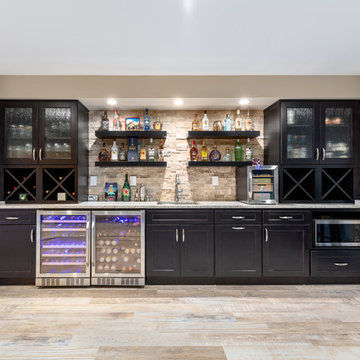
Renee Alexander
Seated home bar - large contemporary single-wall porcelain tile and beige floor seated home bar idea in DC Metro with an undermount sink, shaker cabinets, dark wood cabinets, granite countertops, brown backsplash, travertine backsplash and gray countertops
Seated home bar - large contemporary single-wall porcelain tile and beige floor seated home bar idea in DC Metro with an undermount sink, shaker cabinets, dark wood cabinets, granite countertops, brown backsplash, travertine backsplash and gray countertops

Bar area
Mid-sized trendy galley limestone floor and gray floor wet bar photo in Los Angeles with an undermount sink, flat-panel cabinets, gray cabinets, quartz countertops, brown backsplash, wood backsplash and white countertops
Mid-sized trendy galley limestone floor and gray floor wet bar photo in Los Angeles with an undermount sink, flat-panel cabinets, gray cabinets, quartz countertops, brown backsplash, wood backsplash and white countertops

Antique Hit-Skip Oak Flooring used as an accent wall and exposed beams featured in this rustic bar area. Photo by Kimberly Gavin Photography.
Example of a mid-sized mountain style galley light wood floor and brown floor seated home bar design in Denver with shaker cabinets, distressed cabinets, brown backsplash and wood backsplash
Example of a mid-sized mountain style galley light wood floor and brown floor seated home bar design in Denver with shaker cabinets, distressed cabinets, brown backsplash and wood backsplash

Family Room & WIne Bar Addition - Haddonfield
This new family gathering space features custom cabinetry, two wine fridges, two skylights, two sets of patio doors, and hidden storage.

Marco Ricca
Inspiration for a mid-sized transitional ceramic tile and gray floor home bar remodel in Denver with gray cabinets, brown backsplash, stainless steel countertops, ceramic backsplash, gray countertops and shaker cabinets
Inspiration for a mid-sized transitional ceramic tile and gray floor home bar remodel in Denver with gray cabinets, brown backsplash, stainless steel countertops, ceramic backsplash, gray countertops and shaker cabinets

With a desire to embrace deep wood tones and a more 'rustic' approach to sets the bar apart from the rest of the Kitchen - we designed the small area to include reclaimed wood accents and custom pipe storage for bar essentials.

Ross Chandler Photography
Working closely with the builder, Bob Schumacher, and the home owners, Patty Jones Design selected and designed interior finishes for this custom lodge-style home in the resort community of Caldera Springs. This 5000+ sq ft home features premium finishes throughout including all solid slab counter tops, custom light fixtures, timber accents, natural stone treatments, and much more.

Transitional single-wall wet bar photo in Austin with an undermount sink, flat-panel cabinets, white cabinets, pink backsplash and gray countertops

Turned an empty, unused formal living room into a hip bourbon bar and library lounge for a couple who relocated to DFW from Louisville, KY. They wanted a place they could entertain friends or just hang out and relax with a cocktail or a good book. We added the wet bar and library shelves, and kept things modern and warm, with a wink to the prohibition era. The formerly deserted room is now their favorite spot.
Photos by Michael Hunter Photography

A built-in is in the former entry to the bar and beverage room, which was converted into closet space for the master. The new unit provides wine and appliance storage plus has a bar sink, built-in expresso machine, under counter refrigerator and a wine cooler.
Mon Amour Photography

Mountain style single-wall medium tone wood floor and brown floor wet bar photo in Other with a drop-in sink, shaker cabinets, medium tone wood cabinets and brown backsplash

The key to this project was to create a kitchen fitting of a residence with strong Industrial aesthetics. The PB Kitchen Design team managed to preserve the warmth and organic feel of the home’s architecture. The sturdy materials used to enrich the integrity of the design, never take away from the fact that this space is meant for hospitality. Functionally, the kitchen works equally well for quick family meals or large gatherings. But take a closer look at the use of texture and height. The vaulted ceiling and exposed trusses bring an additional element of awe to this already stunning kitchen.
Project specs: Cabinets by Quality Custom Cabinetry. 48" Wolf range. Sub Zero integrated refrigerator in stainless steel.
Project Accolades: First Place honors in the National Kitchen and Bath Association’s 2014 Design Competition
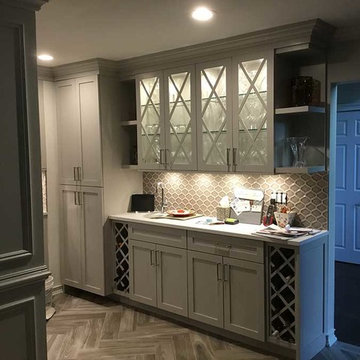
Mid-sized transitional single-wall dark wood floor and brown floor wet bar photo in New York with an undermount sink, shaker cabinets, gray cabinets, marble countertops, brown backsplash and mosaic tile backsplash

Dry bar - farmhouse single-wall dark wood floor and brown floor dry bar idea in Chicago with no sink, glass-front cabinets, gray cabinets, brown backsplash, wood backsplash and black countertops
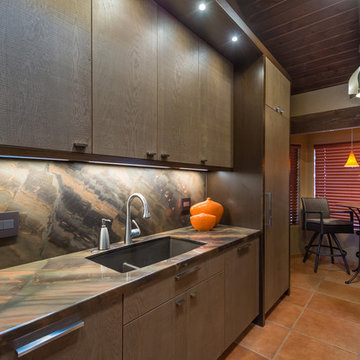
Manufacturer: Wood-Mode & Brookhaven
Door Style: Vanguard Plus, Vista Veneer Plus
Wood: Rough Sawn Euro Oak Veneer; Cherry
Finish: M102 Foundry; 47 Dark Lager

Photo: Everett & Soule
Inspiration for a huge rustic single-wall limestone floor seated home bar remodel in Orlando with dark wood cabinets, soapstone countertops, brown backsplash and wood backsplash
Inspiration for a huge rustic single-wall limestone floor seated home bar remodel in Orlando with dark wood cabinets, soapstone countertops, brown backsplash and wood backsplash
Home Bar with Brown Backsplash and Pink Backsplash Ideas
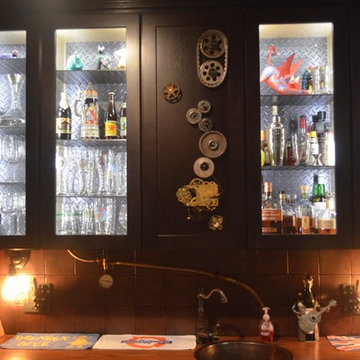
Inspiration for a mid-sized industrial single-wall light wood floor wet bar remodel in DC Metro with an undermount sink, shaker cabinets, medium tone wood cabinets, quartz countertops, brown backsplash and ceramic backsplash
1





