All Cabinet Styles Home Bar with Concrete Countertops Ideas
Refine by:
Budget
Sort by:Popular Today
1 - 20 of 386 photos
Item 1 of 3
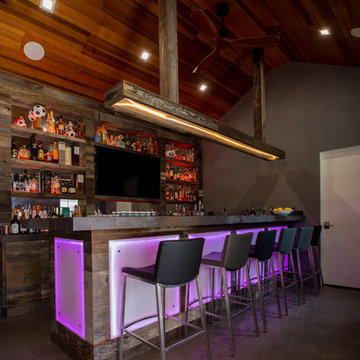
Outdoor enclosed bar. Perfe
Inspiration for a mid-sized industrial u-shaped concrete floor and gray floor seated home bar remodel in San Francisco with an undermount sink, open cabinets, distressed cabinets, concrete countertops, wood backsplash and gray countertops
Inspiration for a mid-sized industrial u-shaped concrete floor and gray floor seated home bar remodel in San Francisco with an undermount sink, open cabinets, distressed cabinets, concrete countertops, wood backsplash and gray countertops

This steeply sloped property was converted into a backyard retreat through the use of natural and man-made stone. The natural gunite swimming pool includes a sundeck and waterfall and is surrounded by a generous paver patio, seat walls and a sunken bar. A Koi pond, bocce court and night-lighting provided add to the interest and enjoyment of this landscape.
This beautiful redesign was also featured in the Interlock Design Magazine. Explained perfectly in ICPI, “Some spa owners might be jealous of the newly revamped backyard of Wayne, NJ family: 5,000 square feet of outdoor living space, complete with an elevated patio area, pool and hot tub lined with natural rock, a waterfall bubbling gently down from a walkway above, and a cozy fire pit tucked off to the side. The era of kiddie pools, Coleman grills and fold-up lawn chairs may be officially over.”

Example of a trendy light wood floor wet bar design in Grand Rapids with an undermount sink, flat-panel cabinets, white cabinets, concrete countertops, white backsplash, ceramic backsplash and gray countertops
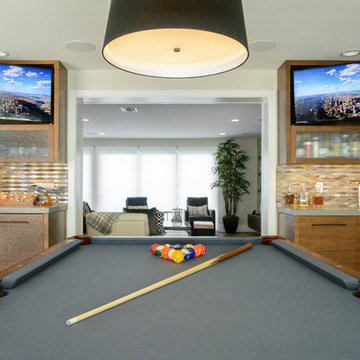
40' Sony TV for a pool table room, elegant game room
Example of a large trendy single-wall light wood floor and brown floor wet bar design in Orange County with an undermount sink, flat-panel cabinets, light wood cabinets, concrete countertops, beige backsplash, mosaic tile backsplash and gray countertops
Example of a large trendy single-wall light wood floor and brown floor wet bar design in Orange County with an undermount sink, flat-panel cabinets, light wood cabinets, concrete countertops, beige backsplash, mosaic tile backsplash and gray countertops
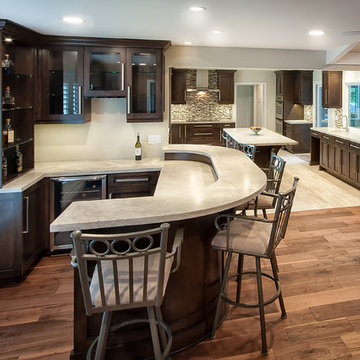
Now you can see the advantage of removing the wall and opening up the kitchen to the family area. The owner can stand behind his brand new bar, talk to his guest and still have a great view of the 80 inch TV screen on the opposite wall. For continuity, the cabinetry and countertops match what we used in the kitchen.

Mike Ortega
Example of a large transitional l-shaped travertine floor wet bar design in Houston with an undermount sink, shaker cabinets, light wood cabinets, concrete countertops, gray backsplash and stone slab backsplash
Example of a large transitional l-shaped travertine floor wet bar design in Houston with an undermount sink, shaker cabinets, light wood cabinets, concrete countertops, gray backsplash and stone slab backsplash
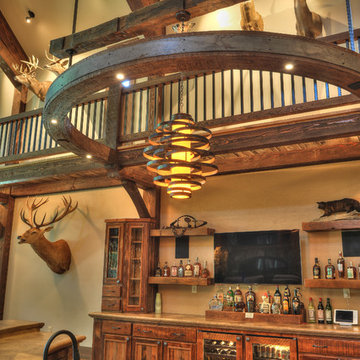
Schultz Building, Minocqua WI
Example of a mid-sized mountain style u-shaped dark wood floor and brown floor seated home bar design in Other with an undermount sink, beaded inset cabinets, dark wood cabinets, concrete countertops and beige countertops
Example of a mid-sized mountain style u-shaped dark wood floor and brown floor seated home bar design in Other with an undermount sink, beaded inset cabinets, dark wood cabinets, concrete countertops and beige countertops
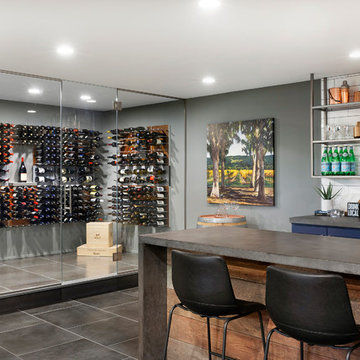
Example of a minimalist u-shaped porcelain tile and gray floor seated home bar design in Minneapolis with an undermount sink, shaker cabinets, blue cabinets, concrete countertops, white backsplash, ceramic backsplash and gray countertops
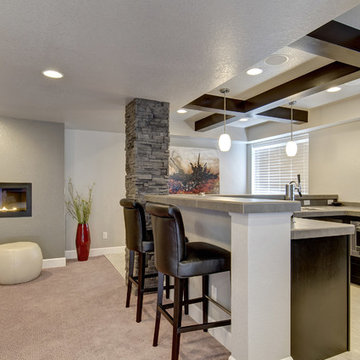
The basement bar faces the fireplace wall. Large wooden beams on the ceiling.Hidden speakers throughout the space. ©Finished Basement Company
Inspiration for a mid-sized transitional u-shaped porcelain tile and gray floor seated home bar remodel in Denver with an undermount sink, glass-front cabinets, dark wood cabinets, concrete countertops and gray countertops
Inspiration for a mid-sized transitional u-shaped porcelain tile and gray floor seated home bar remodel in Denver with an undermount sink, glass-front cabinets, dark wood cabinets, concrete countertops and gray countertops
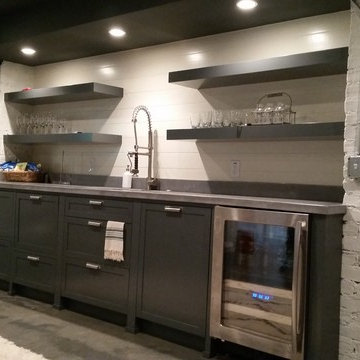
Inspiration for a mid-sized contemporary single-wall concrete floor and gray floor wet bar remodel in Atlanta with an undermount sink, shaker cabinets, gray cabinets, concrete countertops, white backsplash and subway tile backsplash
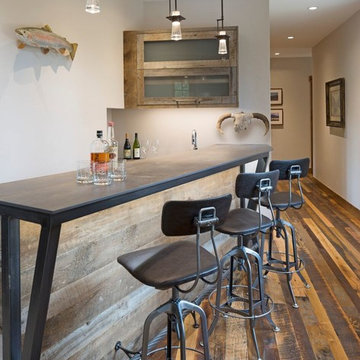
On a secluded 40 acres in Colorado with Ranch Creek winding through, this new home is a compilation of smaller dwelling areas stitched together by a central artery, evoking a sense of the actual river nearby.
Winter Park – Grand County, CO — Architecture Firm with no bounds
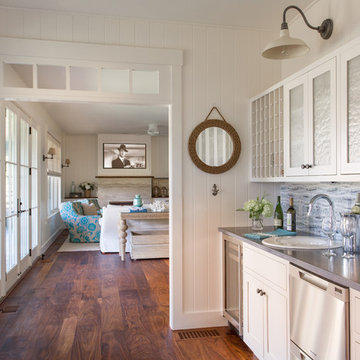
Eric Roth Photography
Mid-sized transitional single-wall dark wood floor and brown floor wet bar photo in Boston with a drop-in sink, shaker cabinets, white cabinets, concrete countertops, blue backsplash, stone slab backsplash and gray countertops
Mid-sized transitional single-wall dark wood floor and brown floor wet bar photo in Boston with a drop-in sink, shaker cabinets, white cabinets, concrete countertops, blue backsplash, stone slab backsplash and gray countertops
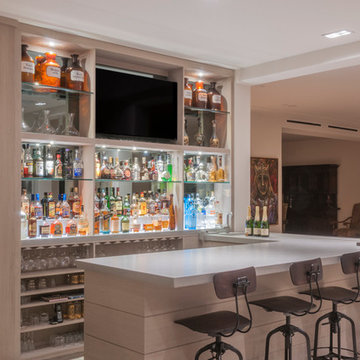
Seated home bar - large contemporary galley dark wood floor seated home bar idea in Miami with an integrated sink, light wood cabinets, concrete countertops, mirror backsplash and open cabinets

This steeply sloped property was converted into a backyard retreat through the use of natural and man-made stone. The natural gunite swimming pool includes a sundeck and waterfall and is surrounded by a generous paver patio, seat walls and a sunken bar. A Koi pond, bocce court and night-lighting provided add to the interest and enjoyment of this landscape.
This beautiful redesign was also featured in the Interlock Design Magazine. Explained perfectly in ICPI, “Some spa owners might be jealous of the newly revamped backyard of Wayne, NJ family: 5,000 square feet of outdoor living space, complete with an elevated patio area, pool and hot tub lined with natural rock, a waterfall bubbling gently down from a walkway above, and a cozy fire pit tucked off to the side. The era of kiddie pools, Coleman grills and fold-up lawn chairs may be officially over.”
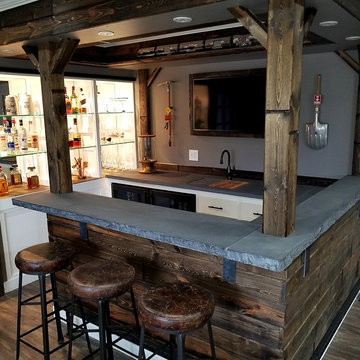
Reclaimed Wood- Concrete Bar- Custom Bar Project
Seated home bar - large craftsman u-shaped seated home bar idea in Minneapolis with an integrated sink, recessed-panel cabinets, white cabinets, concrete countertops, brown backsplash and wood backsplash
Seated home bar - large craftsman u-shaped seated home bar idea in Minneapolis with an integrated sink, recessed-panel cabinets, white cabinets, concrete countertops, brown backsplash and wood backsplash
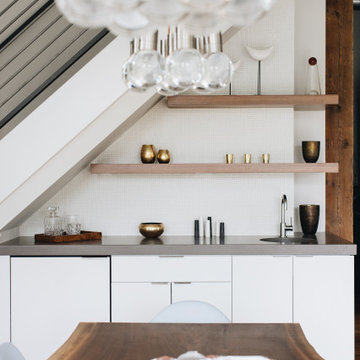
Wet bar - mid-century modern light wood floor wet bar idea in Grand Rapids with an undermount sink, flat-panel cabinets, white cabinets, concrete countertops, white backsplash, ceramic backsplash and gray countertops
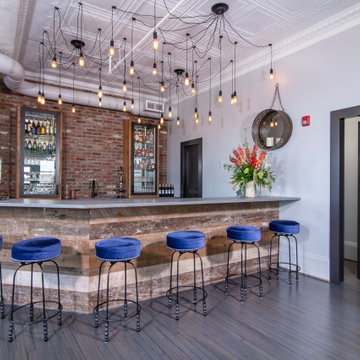
Large bar area made with reclaimed wood. The glass cabinets are also cased with the reclaimed wood. Plenty of storage with custom painted cabinets.
Example of a large urban medium tone wood floor and gray floor seated home bar design in Charlotte with beaded inset cabinets, distressed cabinets, concrete countertops, gray backsplash, brick backsplash and gray countertops
Example of a large urban medium tone wood floor and gray floor seated home bar design in Charlotte with beaded inset cabinets, distressed cabinets, concrete countertops, gray backsplash, brick backsplash and gray countertops
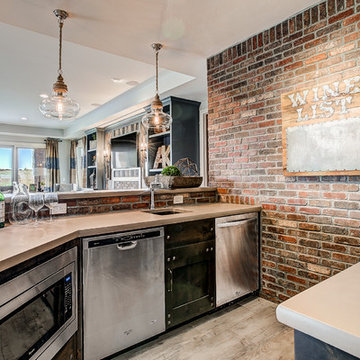
Mid-sized minimalist l-shaped slate floor and gray floor wet bar photo in Denver with an undermount sink, raised-panel cabinets, concrete countertops and mosaic tile backsplash
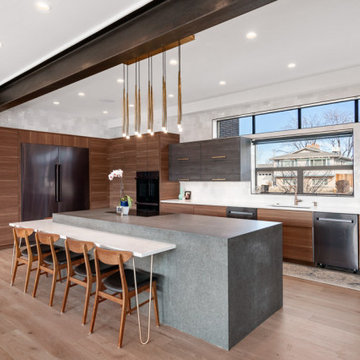
Example of a minimalist light wood floor wet bar design in Denver with an undermount sink, flat-panel cabinets, dark wood cabinets, concrete countertops, white backsplash, ceramic backsplash and gray countertops
All Cabinet Styles Home Bar with Concrete Countertops Ideas
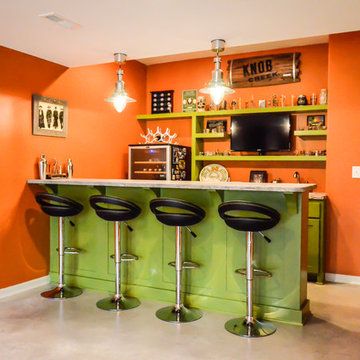
Wet bar - mid-sized modern single-wall concrete floor wet bar idea in Kansas City with shaker cabinets, green cabinets, concrete countertops and orange backsplash
1





