Home Bar with Concrete Countertops Ideas
Refine by:
Budget
Sort by:Popular Today
1 - 20 of 84 photos
Item 1 of 3
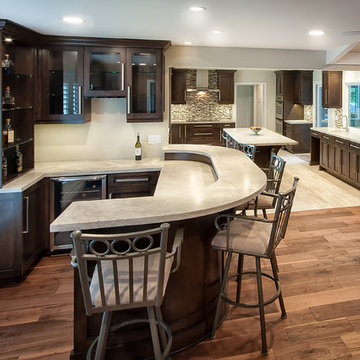
Now you can see the advantage of removing the wall and opening up the kitchen to the family area. The owner can stand behind his brand new bar, talk to his guest and still have a great view of the 80 inch TV screen on the opposite wall. For continuity, the cabinetry and countertops match what we used in the kitchen.

Large cottage l-shaped ceramic tile and gray floor wet bar photo in Indianapolis with light wood cabinets, concrete countertops, multicolored backsplash and mirror backsplash

Mike Ortega
Example of a large transitional l-shaped travertine floor wet bar design in Houston with an undermount sink, shaker cabinets, light wood cabinets, concrete countertops, gray backsplash and stone slab backsplash
Example of a large transitional l-shaped travertine floor wet bar design in Houston with an undermount sink, shaker cabinets, light wood cabinets, concrete countertops, gray backsplash and stone slab backsplash
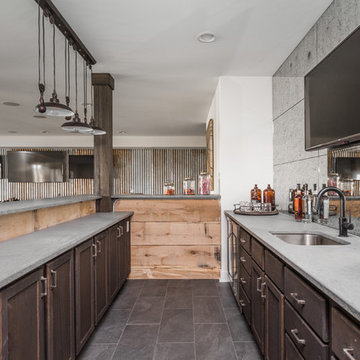
Large farmhouse l-shaped ceramic tile and gray floor wet bar photo in Indianapolis with a drop-in sink, light wood cabinets, concrete countertops, multicolored backsplash and glass sheet backsplash
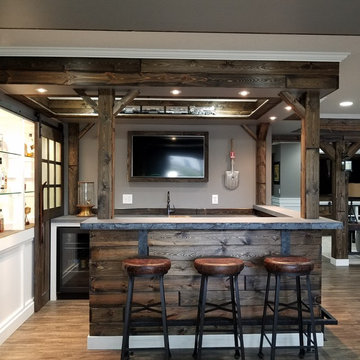
Custom Bar- Concrete Bar Tops- Modern Homes.
Large arts and crafts u-shaped laminate floor and brown floor seated home bar photo in Minneapolis with medium tone wood cabinets, concrete countertops, brown backsplash and wood backsplash
Large arts and crafts u-shaped laminate floor and brown floor seated home bar photo in Minneapolis with medium tone wood cabinets, concrete countertops, brown backsplash and wood backsplash
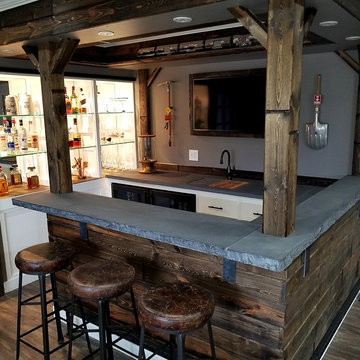
Reclaimed Wood- Concrete Bar- Custom Bar Project
Seated home bar - large craftsman u-shaped seated home bar idea in Minneapolis with an integrated sink, recessed-panel cabinets, white cabinets, concrete countertops, brown backsplash and wood backsplash
Seated home bar - large craftsman u-shaped seated home bar idea in Minneapolis with an integrated sink, recessed-panel cabinets, white cabinets, concrete countertops, brown backsplash and wood backsplash
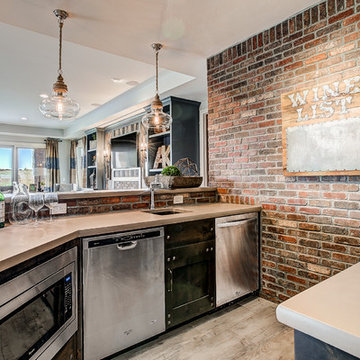
Mid-sized minimalist l-shaped slate floor and gray floor wet bar photo in Denver with an undermount sink, raised-panel cabinets, concrete countertops and mosaic tile backsplash
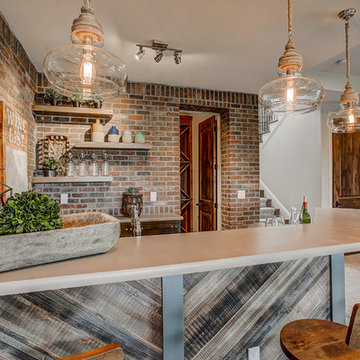
Inspiration for a mid-sized modern l-shaped slate floor and gray floor wet bar remodel in Denver with an undermount sink, concrete countertops and mosaic tile backsplash
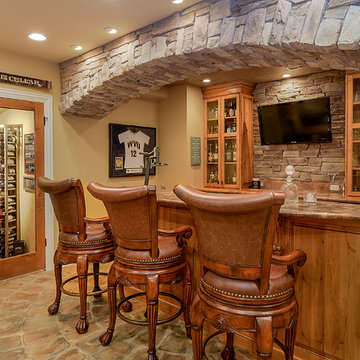
Portraits of Homes Photography
Seated home bar - traditional galley concrete floor seated home bar idea in Chicago with medium tone wood cabinets, concrete countertops and gray backsplash
Seated home bar - traditional galley concrete floor seated home bar idea in Chicago with medium tone wood cabinets, concrete countertops and gray backsplash

Photography: Rustic White
Example of a mid-sized cottage galley seated home bar design in Atlanta with an undermount sink, concrete countertops, brown backsplash and brick backsplash
Example of a mid-sized cottage galley seated home bar design in Atlanta with an undermount sink, concrete countertops, brown backsplash and brick backsplash
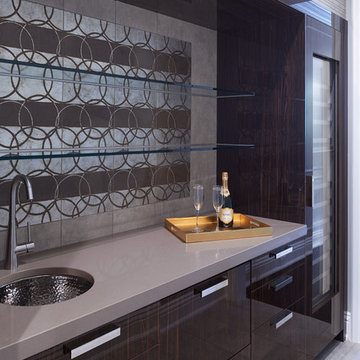
Silver and gold Patina mosaic tile grounded by a stone subway tile along with a Sub-zero Wolf wine cooler
Large trendy single-wall porcelain tile and gray floor wet bar photo in Detroit with an undermount sink, flat-panel cabinets, dark wood cabinets, concrete countertops and brown backsplash
Large trendy single-wall porcelain tile and gray floor wet bar photo in Detroit with an undermount sink, flat-panel cabinets, dark wood cabinets, concrete countertops and brown backsplash
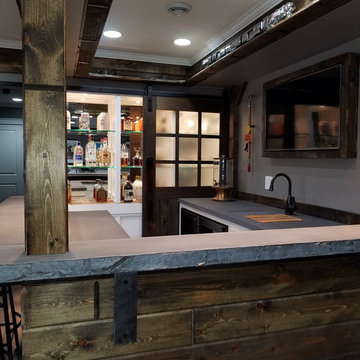
Concrete Countertop Bar- 2 Level Bar- Concrete Rock Edge. Full custom features.
Example of a large trendy u-shaped seated home bar design in Minneapolis with an integrated sink, glass-front cabinets, concrete countertops and wood backsplash
Example of a large trendy u-shaped seated home bar design in Minneapolis with an integrated sink, glass-front cabinets, concrete countertops and wood backsplash
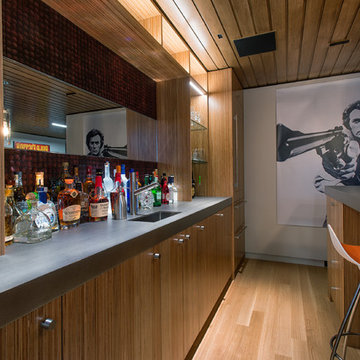
Steven Rossi Photography LLC
Seated home bar - mid-sized contemporary galley light wood floor and brown floor seated home bar idea in New York with medium tone wood cabinets, concrete countertops, brown backsplash, open cabinets and an undermount sink
Seated home bar - mid-sized contemporary galley light wood floor and brown floor seated home bar idea in New York with medium tone wood cabinets, concrete countertops, brown backsplash, open cabinets and an undermount sink
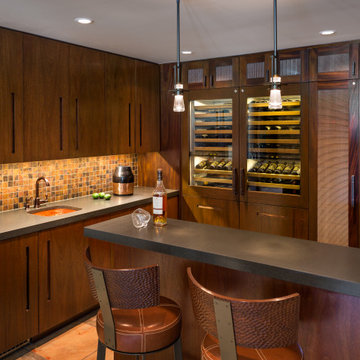
The Woodlands, 2013 - New Construction
Example of a trendy seated home bar design in Houston with an undermount sink, flat-panel cabinets, medium tone wood cabinets, concrete countertops, multicolored backsplash, stone tile backsplash and gray countertops
Example of a trendy seated home bar design in Houston with an undermount sink, flat-panel cabinets, medium tone wood cabinets, concrete countertops, multicolored backsplash, stone tile backsplash and gray countertops
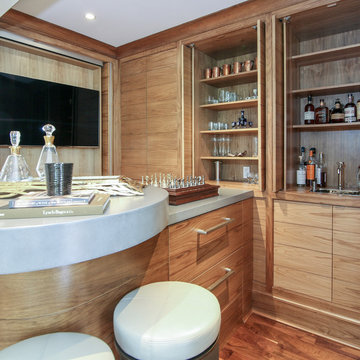
This custom bar is located in the home's formal living room. The countertop is fixed, but the TV, wet bar and shelving can be closed off. This disappearing bar makes the living room more functional when entertaining. Says architect Doug Wilk, "They have a few drinks, maybe turn on the game, and then when they are done it can be closed off. It literally goes away."
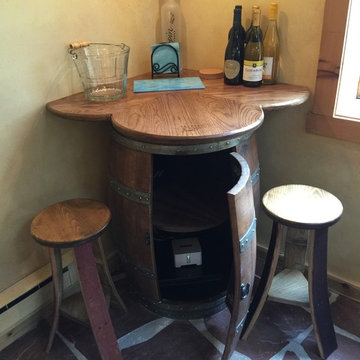
Custom wet bar at the Jersey Shore
Design by
David Gresh, Universal Cabinetry Design/Universal Supply
Ship Bottom, NJ 08008
General Contracting & installation by
Ciardelli Finish Carpentry
Beach Haven, NJ 08008
Countertop by
LBI Tile & Marble, LLC
Beach Haven, NJ 08008
Cabinetry by
Signature Custom Cabinetry, Inc.
Ephrata, PA 17522
Photography by
Adrienne Ingram, Element Photography
Medford, NJ 08053
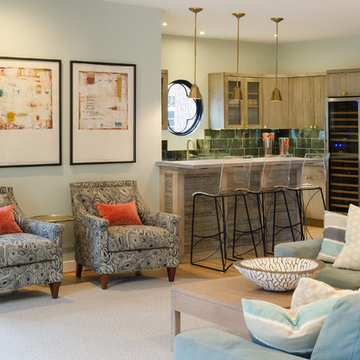
The bar as seen from the family room between it and the kitchen. A glimpse of the living room is seen beyond.
John Magor
Mid-sized eclectic light wood floor and brown floor seated home bar photo in Richmond with an undermount sink, flat-panel cabinets, distressed cabinets, concrete countertops and mirror backsplash
Mid-sized eclectic light wood floor and brown floor seated home bar photo in Richmond with an undermount sink, flat-panel cabinets, distressed cabinets, concrete countertops and mirror backsplash
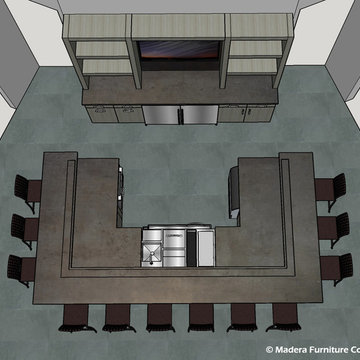
Preliminary designs and finished pieces for a beautiful custom home we contributed to in 2018. The basic layout and specifications were provided, we designed and created the finished product.
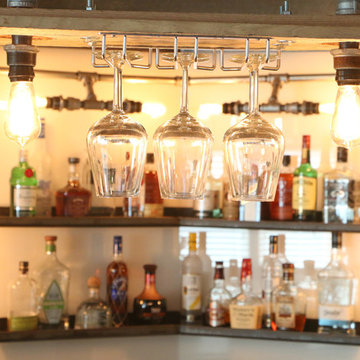
Home bar - rustic l-shaped ceramic tile and gray floor home bar idea in Raleigh with medium tone wood cabinets and concrete countertops
Home Bar with Concrete Countertops Ideas
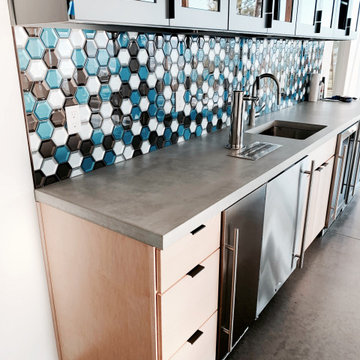
16' Seamless Concrete Family Bar
Inspiration for a large modern home bar remodel in Other with an undermount sink, concrete countertops and gray countertops
Inspiration for a large modern home bar remodel in Other with an undermount sink, concrete countertops and gray countertops
1





