Home Bar with Dark Wood Cabinets and Marble Countertops Ideas
Refine by:
Budget
Sort by:Popular Today
1 - 20 of 554 photos
Item 1 of 3

This renovation and addition project, located in Bloomfield Hills, was completed in 2016. A master suite, located on the second floor and overlooking the backyard, was created that featured a his and hers bathroom, staging rooms, separate walk-in-closets, and a vaulted skylight in the hallways. The kitchen was stripped down and opened up to allow for gathering and prep work. Fully-custom cabinetry and a statement range help this room feel one-of-a-kind. To allow for family activities, an indoor gymnasium was created that can be used for basketball, soccer, and indoor hockey. An outdoor oasis was also designed that features an in-ground pool, outdoor trellis, BBQ area, see-through fireplace, and pool house. Unique colonial traits were accentuated in the design by the addition of an exterior colonnade, brick patterning, and trim work. The renovation and addition had to match the unique character of the existing house, so great care was taken to match every detail to ensure a seamless transition from old to new.

Emilio Collavino
Inspiration for a large contemporary galley porcelain tile and gray floor wet bar remodel in Miami with dark wood cabinets, marble countertops, a drop-in sink, black backsplash, gray countertops and open cabinets
Inspiration for a large contemporary galley porcelain tile and gray floor wet bar remodel in Miami with dark wood cabinets, marble countertops, a drop-in sink, black backsplash, gray countertops and open cabinets
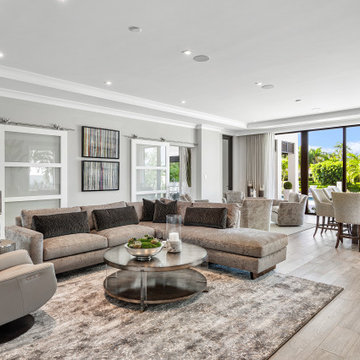
This new construction estate by Hanna Homes is prominently situated on Buccaneer Palm Waterway with a fantastic private deep-water dock, spectacular tropical grounds, and every high-end amenity you desire. The impeccably outfitted 9,500+ square foot home features 6 bedroom suites, each with its own private bathroom. The gourmet kitchen, clubroom, and living room are banked with 12′ windows that stream with sunlight and afford fabulous pool and water views. The formal dining room has a designer chandelier and is serviced by a chic glass temperature-controlled wine room. There’s also a private office area and a handsome club room with a fully-equipped custom bar, media lounge, and game space. The second-floor loft living room has a dedicated snack bar and is the perfect spot for winding down and catching up on your favorite shows.⠀
⠀
The grounds are beautifully designed with tropical and mature landscaping affording great privacy, with unobstructed waterway views. A heated resort-style pool/spa is accented with glass tiles and a beautiful bright deck. A large covered terrace houses a built-in summer kitchen and raised floor with wood tile. The home features 4.5 air-conditioned garages opening to a gated granite paver motor court. This is a remarkable home in Boca Raton’s finest community.⠀
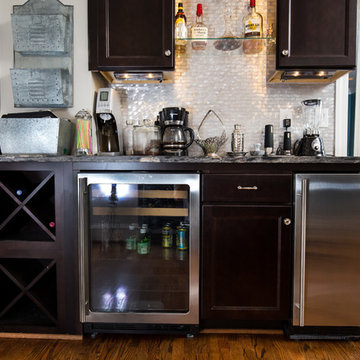
Brendon Pinola
Wet bar - transitional single-wall medium tone wood floor wet bar idea in Birmingham with no sink, recessed-panel cabinets, dark wood cabinets, marble countertops, gray backsplash and metal backsplash
Wet bar - transitional single-wall medium tone wood floor wet bar idea in Birmingham with no sink, recessed-panel cabinets, dark wood cabinets, marble countertops, gray backsplash and metal backsplash
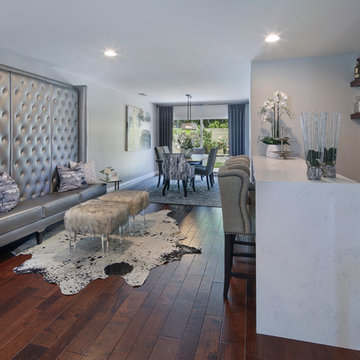
Design by 27 Diamonds Interior Design
www.27diamonds.com
Example of a mid-sized trendy galley dark wood floor and brown floor seated home bar design in Orange County with open cabinets, dark wood cabinets, marble countertops, white backsplash and stone tile backsplash
Example of a mid-sized trendy galley dark wood floor and brown floor seated home bar design in Orange County with open cabinets, dark wood cabinets, marble countertops, white backsplash and stone tile backsplash
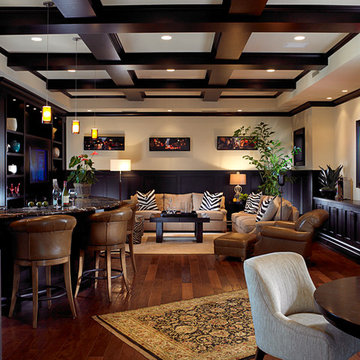
Marc Rutenberg Homes
Example of a large transitional single-wall medium tone wood floor seated home bar design in Tampa with open cabinets, dark wood cabinets and marble countertops
Example of a large transitional single-wall medium tone wood floor seated home bar design in Tampa with open cabinets, dark wood cabinets and marble countertops
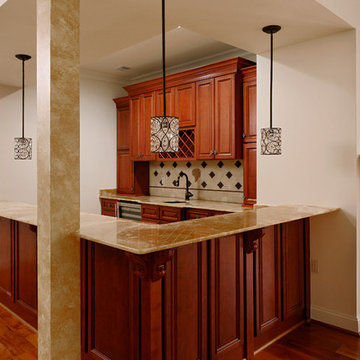
Mid-sized elegant single-wall dark wood floor and brown floor seated home bar photo in DC Metro with an undermount sink, raised-panel cabinets, dark wood cabinets, marble countertops, beige backsplash and stone tile backsplash
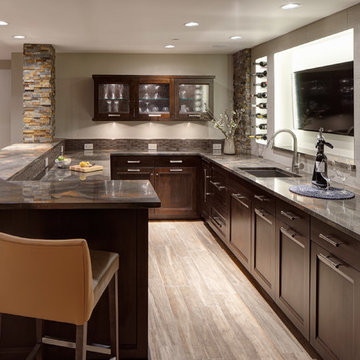
Eric Hausman Photography
Example of a mid-sized transitional u-shaped ceramic tile wet bar design in Chicago with shaker cabinets, dark wood cabinets, marble countertops, white backsplash, stone tile backsplash and an undermount sink
Example of a mid-sized transitional u-shaped ceramic tile wet bar design in Chicago with shaker cabinets, dark wood cabinets, marble countertops, white backsplash, stone tile backsplash and an undermount sink
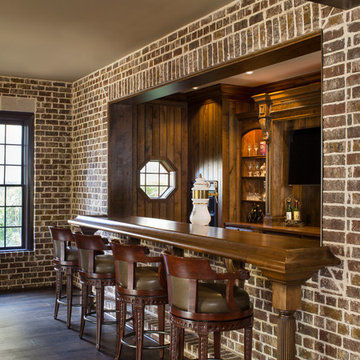
Jeff Herr
Inspiration for a mid-sized transitional galley marble floor seated home bar remodel in Atlanta with an undermount sink, dark wood cabinets and marble countertops
Inspiration for a mid-sized transitional galley marble floor seated home bar remodel in Atlanta with an undermount sink, dark wood cabinets and marble countertops
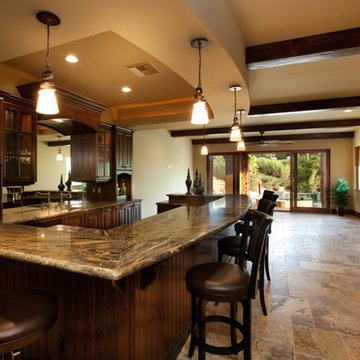
Large tuscan u-shaped limestone floor seated home bar photo in Las Vegas with raised-panel cabinets, dark wood cabinets and marble countertops

This renovation and addition project, located in Bloomfield Hills, was completed in 2016. A master suite, located on the second floor and overlooking the backyard, was created that featured a his and hers bathroom, staging rooms, separate walk-in-closets, and a vaulted skylight in the hallways. The kitchen was stripped down and opened up to allow for gathering and prep work. Fully-custom cabinetry and a statement range help this room feel one-of-a-kind. To allow for family activities, an indoor gymnasium was created that can be used for basketball, soccer, and indoor hockey. An outdoor oasis was also designed that features an in-ground pool, outdoor trellis, BBQ area, see-through fireplace, and pool house. Unique colonial traits were accentuated in the design by the addition of an exterior colonnade, brick patterning, and trim work. The renovation and addition had to match the unique character of the existing house, so great care was taken to match every detail to ensure a seamless transition from old to new.

Builder: J. Peterson Homes
Interior Designer: Francesca Owens
Photographers: Ashley Avila Photography, Bill Hebert, & FulView
Capped by a picturesque double chimney and distinguished by its distinctive roof lines and patterned brick, stone and siding, Rookwood draws inspiration from Tudor and Shingle styles, two of the world’s most enduring architectural forms. Popular from about 1890 through 1940, Tudor is characterized by steeply pitched roofs, massive chimneys, tall narrow casement windows and decorative half-timbering. Shingle’s hallmarks include shingled walls, an asymmetrical façade, intersecting cross gables and extensive porches. A masterpiece of wood and stone, there is nothing ordinary about Rookwood, which combines the best of both worlds.
Once inside the foyer, the 3,500-square foot main level opens with a 27-foot central living room with natural fireplace. Nearby is a large kitchen featuring an extended island, hearth room and butler’s pantry with an adjacent formal dining space near the front of the house. Also featured is a sun room and spacious study, both perfect for relaxing, as well as two nearby garages that add up to almost 1,500 square foot of space. A large master suite with bath and walk-in closet which dominates the 2,700-square foot second level which also includes three additional family bedrooms, a convenient laundry and a flexible 580-square-foot bonus space. Downstairs, the lower level boasts approximately 1,000 more square feet of finished space, including a recreation room, guest suite and additional storage.
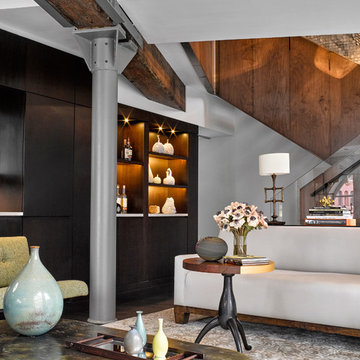
Wet bar - industrial single-wall dark wood floor wet bar idea in New York with an undermount sink, flat-panel cabinets, dark wood cabinets and marble countertops
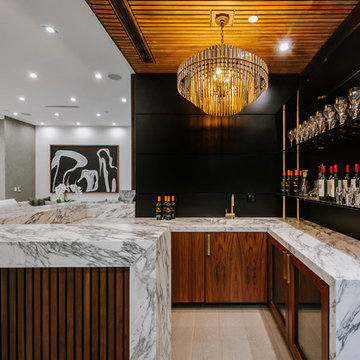
Inspiration for a large contemporary u-shaped light wood floor seated home bar remodel in Los Angeles with an integrated sink, flat-panel cabinets, dark wood cabinets and marble countertops
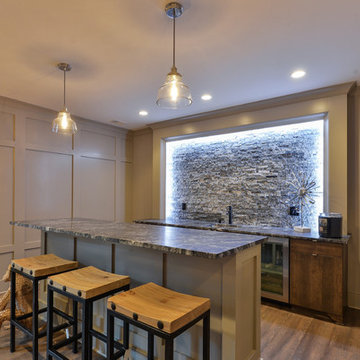
Large transitional single-wall dark wood floor seated home bar photo in Louisville with an undermount sink, flat-panel cabinets, dark wood cabinets, marble countertops and stone tile backsplash

Bar Area
Example of a mid-sized transitional u-shaped marble floor and multicolored floor wet bar design in Miami with an undermount sink, recessed-panel cabinets, dark wood cabinets, marble countertops, brown backsplash, wood backsplash and multicolored countertops
Example of a mid-sized transitional u-shaped marble floor and multicolored floor wet bar design in Miami with an undermount sink, recessed-panel cabinets, dark wood cabinets, marble countertops, brown backsplash, wood backsplash and multicolored countertops
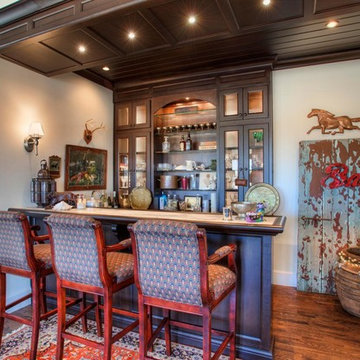
Inspiration for a mid-sized timeless galley dark wood floor seated home bar remodel in Austin with glass-front cabinets, dark wood cabinets and marble countertops
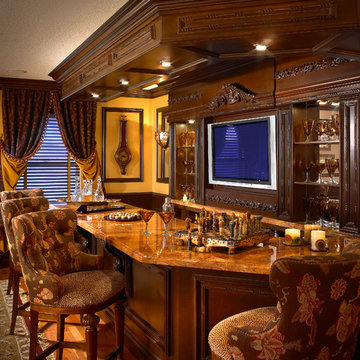
Seated home bar - huge traditional galley medium tone wood floor seated home bar idea in Miami with an undermount sink, raised-panel cabinets, dark wood cabinets and marble countertops
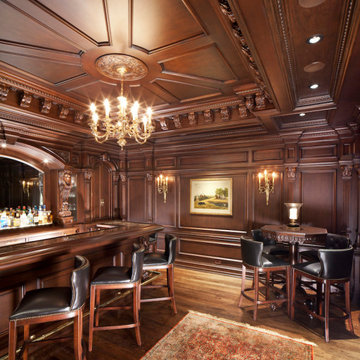
Inspiration for a large timeless u-shaped medium tone wood floor and multicolored floor seated home bar remodel in Other with an undermount sink, raised-panel cabinets, dark wood cabinets, marble countertops, brown backsplash, wood backsplash and multicolored countertops
Home Bar with Dark Wood Cabinets and Marble Countertops Ideas
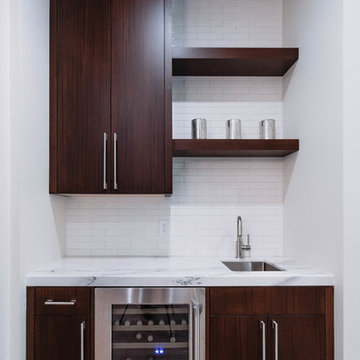
Example of a mid-sized trendy single-wall medium tone wood floor and brown floor wet bar design in Sacramento with an undermount sink, flat-panel cabinets, dark wood cabinets, marble countertops, white backsplash, subway tile backsplash and white countertops
1





