Home Bar with Dark Wood Cabinets and White Backsplash Ideas
Refine by:
Budget
Sort by:Popular Today
1 - 20 of 587 photos
Item 1 of 3
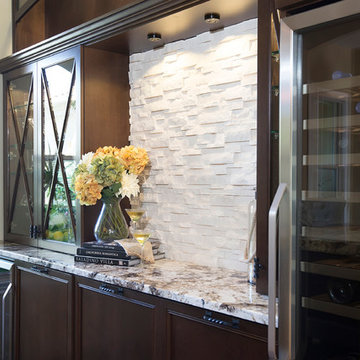
This space was an existing second dining room area that was not ever used by the residents. This client entertains frequently, needed ample bar storage, had a transitional look in mind, and of course wanted it to look great. I think we accomplished just that! - See more at: http://www.jhillinteriordesigns.com/project-peeks/#sthash.06TLsTek.dpuf

Custom white oak stained cabinets with polished chrome hardware, a mini fridge, sink, faucet, floating shelves and porcelain for the backsplash and counters.
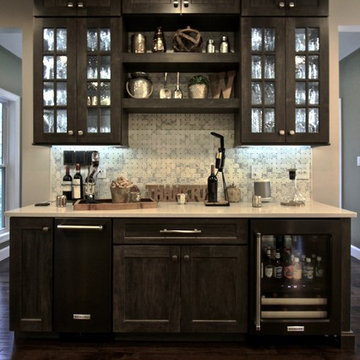
The dark cabinetry of the bar contrasts the light cabinetry of the kitchen. The backsplash is made from the same marble but in a different pattern, unifying the spaces while adding a unique touch.

Modern bar, Frameless cabinets in Vista Plus door style, rift wood species in Matte Eclipse finish by Wood-Mode Custom Cabinets, glass shelving highlighted with abundant LED lighting. Waterfall countertops
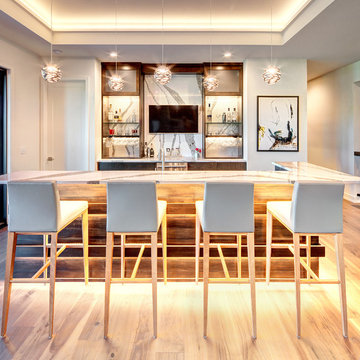
Starr Homes
Seated home bar - contemporary galley light wood floor and beige floor seated home bar idea in Dallas with flat-panel cabinets, dark wood cabinets, white backsplash and white countertops
Seated home bar - contemporary galley light wood floor and beige floor seated home bar idea in Dallas with flat-panel cabinets, dark wood cabinets, white backsplash and white countertops
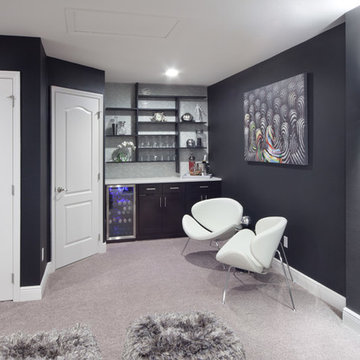
This custom bar comes complete with custom shelving, white granite bar, wine fridge, custom cabinets, and modern chairs. Check out our Houzz profile for more modern inspiration.
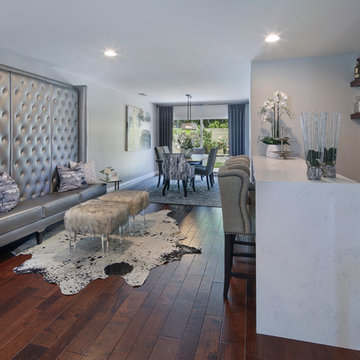
Design by 27 Diamonds Interior Design
www.27diamonds.com
Example of a mid-sized trendy galley dark wood floor and brown floor seated home bar design in Orange County with open cabinets, dark wood cabinets, marble countertops, white backsplash and stone tile backsplash
Example of a mid-sized trendy galley dark wood floor and brown floor seated home bar design in Orange County with open cabinets, dark wood cabinets, marble countertops, white backsplash and stone tile backsplash
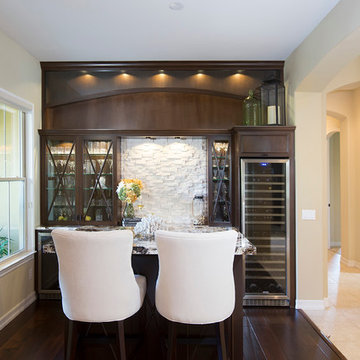
This space was an existing second dining room area that was not ever used by the residents. This client entertains frequently, needed ample bar storage, had a transitional look in mind, and of course wanted it to look great. I think we accomplished just that! - See more at: http://www.jhillinteriordesigns.com/project-peeks/#sthash.06TLsTek.dpuf
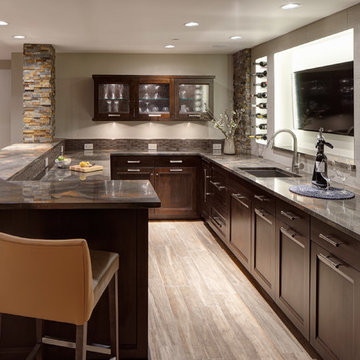
Eric Hausman Photography
Example of a mid-sized transitional u-shaped ceramic tile wet bar design in Chicago with shaker cabinets, dark wood cabinets, marble countertops, white backsplash, stone tile backsplash and an undermount sink
Example of a mid-sized transitional u-shaped ceramic tile wet bar design in Chicago with shaker cabinets, dark wood cabinets, marble countertops, white backsplash, stone tile backsplash and an undermount sink
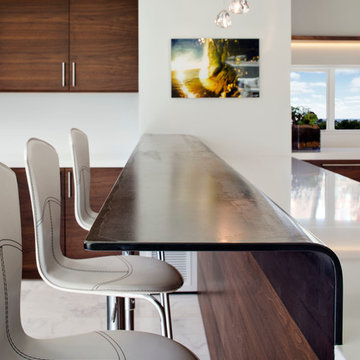
Inspiration for a large modern marble floor and white floor seated home bar remodel in San Diego with flat-panel cabinets, dark wood cabinets, quartz countertops and white backsplash
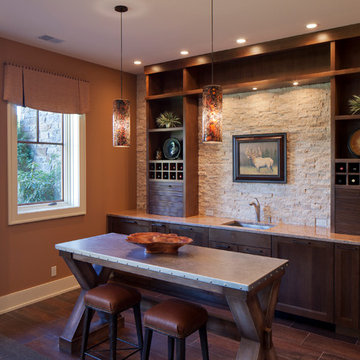
Home bar - single-wall porcelain tile home bar idea in Grand Rapids with an undermount sink, dark wood cabinets, quartzite countertops, white backsplash and stone tile backsplash
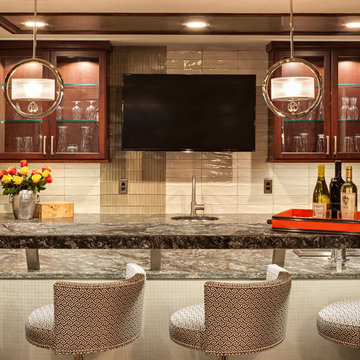
Landmark Photography
Example of a mid-sized transitional galley medium tone wood floor and brown floor seated home bar design in Minneapolis with an undermount sink, glass-front cabinets, dark wood cabinets, granite countertops, white backsplash and ceramic backsplash
Example of a mid-sized transitional galley medium tone wood floor and brown floor seated home bar design in Minneapolis with an undermount sink, glass-front cabinets, dark wood cabinets, granite countertops, white backsplash and ceramic backsplash
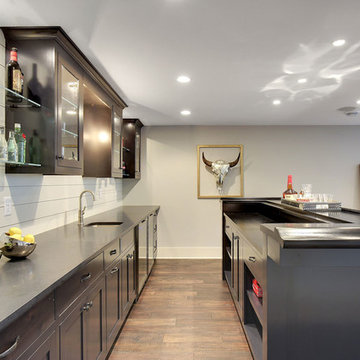
Inspiration for a large contemporary single-wall dark wood floor seated home bar remodel in Minneapolis with an undermount sink, dark wood cabinets, white backsplash and shaker cabinets
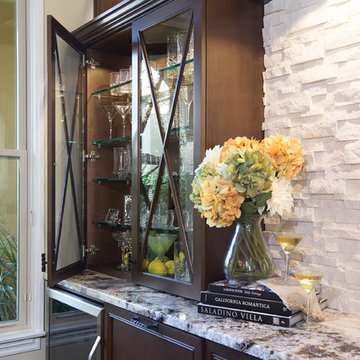
This space was an existing second dining room area that was not ever used by the residents. This client entertains frequently, needed ample bar storage, had a transitional look in mind, and of course wanted it to look great. I think we accomplished just that! - See more at: http://www.jhillinteriordesigns.com/project-peeks/#sthash.06TLsTek.dpuf
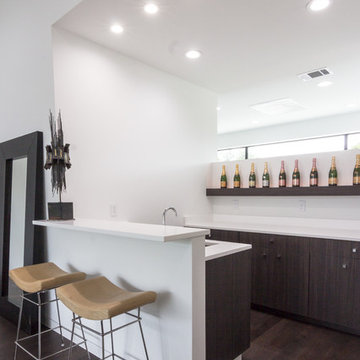
On a corner lot in the sought after Preston Hollow area of Dallas, this 4,500sf modern home was designed to connect the indoors to the outdoors while maintaining privacy. Stacked stone, stucco and shiplap mahogany siding adorn the exterior, while a cool neutral palette blends seamlessly to multiple outdoor gardens and patios.

Photographed By: Vic Gubinski
Interiors By: Heike Hein Home
Inspiration for a mid-sized country single-wall light wood floor wet bar remodel in New York with recessed-panel cabinets, dark wood cabinets, quartz countertops, white backsplash, beige countertops and an integrated sink
Inspiration for a mid-sized country single-wall light wood floor wet bar remodel in New York with recessed-panel cabinets, dark wood cabinets, quartz countertops, white backsplash, beige countertops and an integrated sink
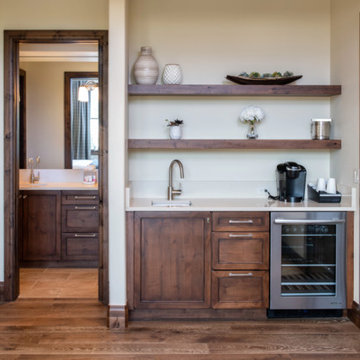
Inspiration for a mid-sized timeless single-wall dark wood floor and brown floor wet bar remodel in Columbus with an undermount sink, recessed-panel cabinets, dark wood cabinets, quartz countertops, white backsplash, stone slab backsplash and white countertops
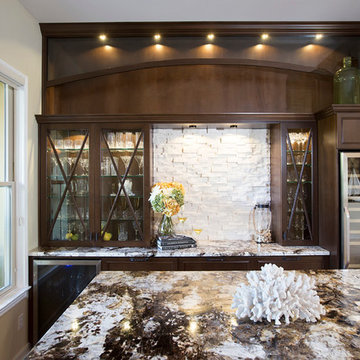
This space was an existing second dining room area that was not ever used by the residents. This client entertains frequently, needed ample bar storage, had a transitional look in mind, and of course wanted it to look great. I think we accomplished just that! - See more at: http://www.jhillinteriordesigns.com/project-peeks/#sthash.06TLsTek.dpuf
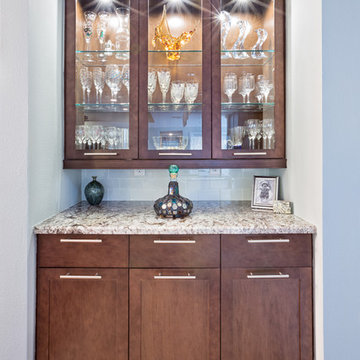
Home bar - small transitional single-wall home bar idea in Tampa with no sink, glass-front cabinets, dark wood cabinets, granite countertops, white backsplash and subway tile backsplash
Home Bar with Dark Wood Cabinets and White Backsplash Ideas
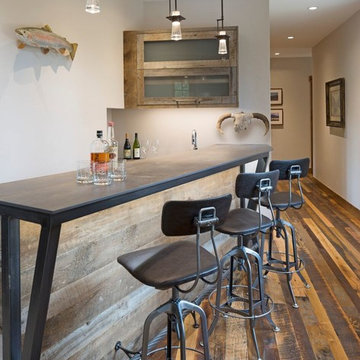
On a secluded 40 acres in Colorado with Ranch Creek winding through, this new home is a compilation of smaller dwelling areas stitched together by a central artery, evoking a sense of the actual river nearby.
Winter Park – Grand County, CO — Architecture Firm with no bounds
1





