Home Bar with Dark Wood Cabinets and White Countertops Ideas
Refine by:
Budget
Sort by:Popular Today
61 - 80 of 635 photos
Item 1 of 3
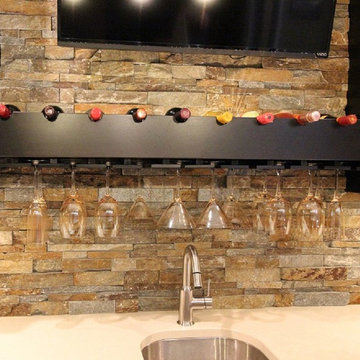
Custom cabinets with quartz countertops and stack stone back splash.
Example of a classic single-wall brown floor wet bar design in Other with an undermount sink, shaker cabinets, dark wood cabinets, brown backsplash, stone tile backsplash and white countertops
Example of a classic single-wall brown floor wet bar design in Other with an undermount sink, shaker cabinets, dark wood cabinets, brown backsplash, stone tile backsplash and white countertops
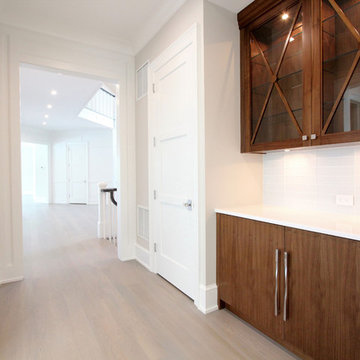
Example of a small trendy single-wall light wood floor and beige floor wet bar design in New York with an undermount sink, glass-front cabinets, dark wood cabinets, quartz countertops, white backsplash, glass tile backsplash and white countertops
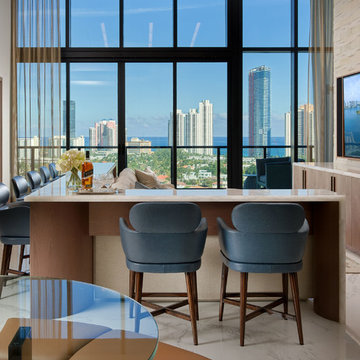
Barry Grossman Photography
Inspiration for a contemporary white floor seated home bar remodel in Miami with flat-panel cabinets, dark wood cabinets and white countertops
Inspiration for a contemporary white floor seated home bar remodel in Miami with flat-panel cabinets, dark wood cabinets and white countertops
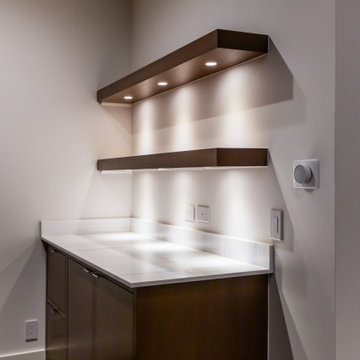
Example of a small minimalist single-wall dark wood floor home bar design in Dallas with flat-panel cabinets, dark wood cabinets, marble countertops and white countertops

Brian Covington
Home bar - mid-sized transitional single-wall beige floor and porcelain tile home bar idea in Los Angeles with dark wood cabinets, gray backsplash, no sink, recessed-panel cabinets, quartz countertops, glass tile backsplash and white countertops
Home bar - mid-sized transitional single-wall beige floor and porcelain tile home bar idea in Los Angeles with dark wood cabinets, gray backsplash, no sink, recessed-panel cabinets, quartz countertops, glass tile backsplash and white countertops
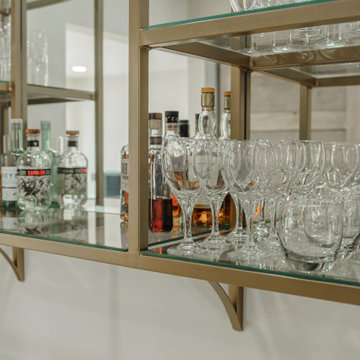
Dry bar - small modern single-wall light wood floor and brown floor dry bar idea in Other with no sink, shaker cabinets, dark wood cabinets, quartzite countertops, mirror backsplash and white countertops
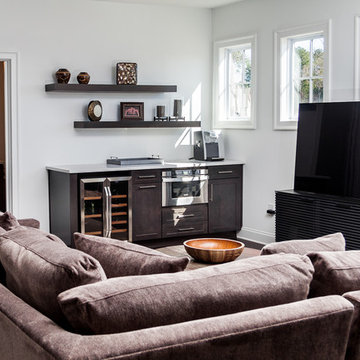
WET BAR
ALPHARETTA, GA
Adding a wet bar in your home can be used to entertain guests or to provide a quick convenient way to access drinks, snacks or other accouterments. This bar was installed to prevent our clients from having to walk down 2 flights of stairs, to their kitchen, in their 3 story home. Now they can fully enjoy watching movies, making use of their built in microwave for popcorn and sipping on drinks from the refrigerator with glass door.
Items used for this bar:
Waypoint Framed Cabinets with Cherry Slate Finish
15” Waste Basket
24” Microwave Cabinet with 2 shallow drawers beneath
Bar Top: 3CM Brunello Quarts with Standard Edge
2 - 60” Floating Shelves
Cabinet Hardware: Sutton Pulls in Satin Nickel Finish
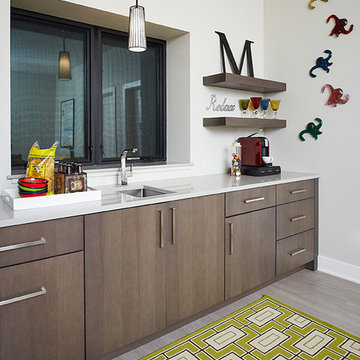
Ashley Avila: Photography, Christine Di Maria: Interior Designer, Sear Architects: Architectural Drawings, J. Peterson: Builder
Wet bar - contemporary single-wall gray floor wet bar idea in Grand Rapids with an undermount sink, flat-panel cabinets, dark wood cabinets and white countertops
Wet bar - contemporary single-wall gray floor wet bar idea in Grand Rapids with an undermount sink, flat-panel cabinets, dark wood cabinets and white countertops

The owners of a local historic Victorian home needed a kitchen that would not only meet the everyday needs of their family but also function well for large catered events. We designed the kitchen to fit with the historic architecture -- using period specific materials such as dark cherry wood, Carrera marble counters, and hexagonal mosaic floor tile. (Not to mention the unique light fixtures and custom decor throughout the home.) The island boasts back to back sinks, double dishwashers and trash/recycling cabinets. A 60" stainless range and 48" refrigerator allow plenty of room to prep those parties! Just off the kitchen to the right is a butler's pantry -- storage for all the entertaining table & glassware as well as a perfect staging area. We used Wood-Mode cabinets in the Beacon Hill doorstyle -- Burgundy finish on cherry; integral raised end panels and lavish Victorian style trim are essential to the kitchen's appeal. To the left of the range a breakfast bar and island seating meets the everyday prep needs for the family.
Wood-Mode Fine Custom Cabinetry: Beacon HIll

Mark Pinkerton, vi360 Photography
Wet bar - small transitional single-wall light wood floor and gray floor wet bar idea in San Francisco with flat-panel cabinets, dark wood cabinets, quartzite countertops, white backsplash, marble backsplash and white countertops
Wet bar - small transitional single-wall light wood floor and gray floor wet bar idea in San Francisco with flat-panel cabinets, dark wood cabinets, quartzite countertops, white backsplash, marble backsplash and white countertops

Inspired by the iconic American farmhouse, this transitional home blends a modern sense of space and living with traditional form and materials. Details are streamlined and modernized, while the overall form echoes American nastolgia. Past the expansive and welcoming front patio, one enters through the element of glass tying together the two main brick masses.
The airiness of the entry glass wall is carried throughout the home with vaulted ceilings, generous views to the outside and an open tread stair with a metal rail system. The modern openness is balanced by the traditional warmth of interior details, including fireplaces, wood ceiling beams and transitional light fixtures, and the restrained proportion of windows.
The home takes advantage of the Colorado sun by maximizing the southern light into the family spaces and Master Bedroom, orienting the Kitchen, Great Room and informal dining around the outdoor living space through views and multi-slide doors, the formal Dining Room spills out to the front patio through a wall of French doors, and the 2nd floor is dominated by a glass wall to the front and a balcony to the rear.
As a home for the modern family, it seeks to balance expansive gathering spaces throughout all three levels, both indoors and out, while also providing quiet respites such as the 5-piece Master Suite flooded with southern light, the 2nd floor Reading Nook overlooking the street, nestled between the Master and secondary bedrooms, and the Home Office projecting out into the private rear yard. This home promises to flex with the family looking to entertain or stay in for a quiet evening.
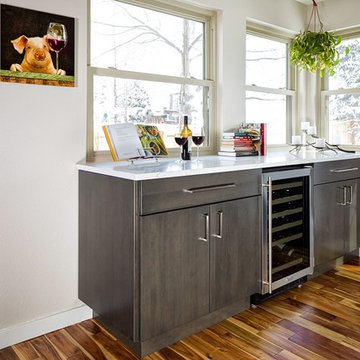
When the new Kitchen Island expanded into the original Breakfast nook, we were left with an area perfectly sized for a Bar / Entertainment area. The proximity to the outdoor patio and the Kitchen made it the perfect location to store and serve drinks when entertaining.
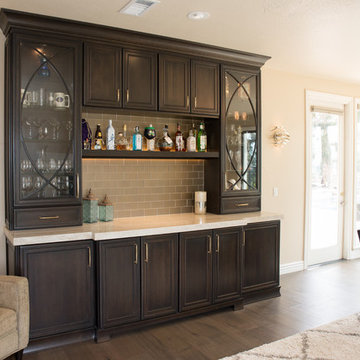
An outdated oak kitchen with panorama views was in desperate need of a remodel for this working family of 5. An inspiration picture with mirrored panels was the take off point for this sophisticated mirror and curved mullion cabinet design. The fridge and freezer are a focal point hidden behind beautiful wood panels and flanked by 5' tall mirrored pantries. Additional storage sets on the counter and acts as the focal point upon entry from the front of the house. New French doors open up where a window once resided, and new windows over the sink reach down to the countertop. A flushmount ceiling hood for the island cooktop disappears into a floating soffit paneled in matching wood. Pendants drip down to anchor the space. A large 66" x 120" island provides ample prep and entertaining space. The bar provides additional entertaining space, which the family does often, hosting up to 100 guests at a time. A cantina door was added at the end of the room, opening up the living and dining space out to the pool deck. Brushed brass faucets, fixtures, and accents add polish and sparkle.
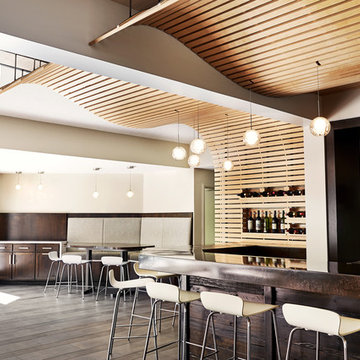
Photography by Starboard & Port of Springfield, MO.
Seated home bar - large contemporary galley seated home bar idea in Other with an undermount sink, recessed-panel cabinets, dark wood cabinets and white countertops
Seated home bar - large contemporary galley seated home bar idea in Other with an undermount sink, recessed-panel cabinets, dark wood cabinets and white countertops
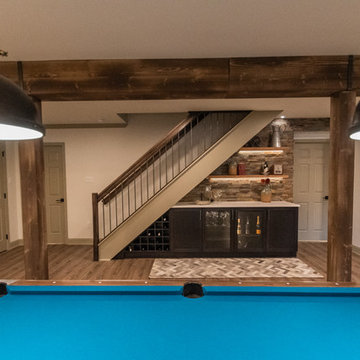
Directly adjacent to the main bar is the wine bar. Similar to the main area, this bar is created with complimenting walnut stained cabinetry, natural stone backsplash, and quarts countertop. The difference is in the details, with the custom wine rack and brass chain link doors.
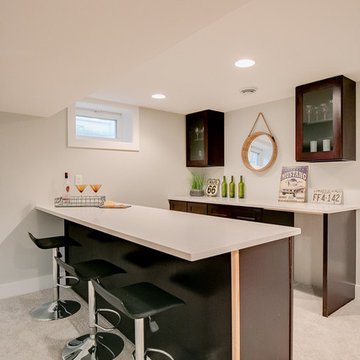
Bar and game area for great entertaining. Staging brought in the rustic elements with vintage decor.
Shar Sitter
Seated home bar - mid-sized transitional galley carpeted and brown floor seated home bar idea in Minneapolis with shaker cabinets, dark wood cabinets, quartz countertops and white countertops
Seated home bar - mid-sized transitional galley carpeted and brown floor seated home bar idea in Minneapolis with shaker cabinets, dark wood cabinets, quartz countertops and white countertops
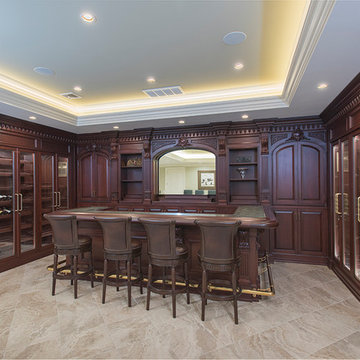
Jason Taylor
Example of a small classic home bar design in New York with no sink, raised-panel cabinets, dark wood cabinets, granite countertops, mirror backsplash and white countertops
Example of a small classic home bar design in New York with no sink, raised-panel cabinets, dark wood cabinets, granite countertops, mirror backsplash and white countertops
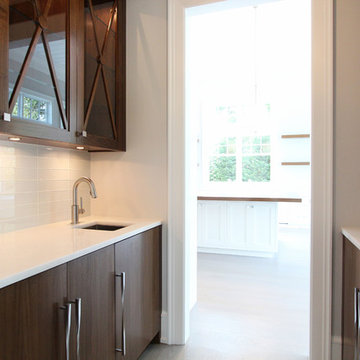
Wet bar - small contemporary galley wet bar idea in New York with an undermount sink, glass-front cabinets, dark wood cabinets, quartz countertops, white backsplash, glass tile backsplash and white countertops
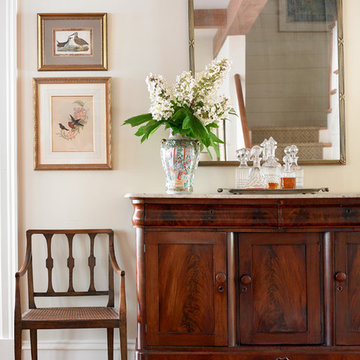
Emily Followill Photography
Home bar - traditional medium tone wood floor and brown floor home bar idea in Atlanta with no sink, dark wood cabinets, marble countertops and white countertops
Home bar - traditional medium tone wood floor and brown floor home bar idea in Atlanta with no sink, dark wood cabinets, marble countertops and white countertops
Home Bar with Dark Wood Cabinets and White Countertops Ideas
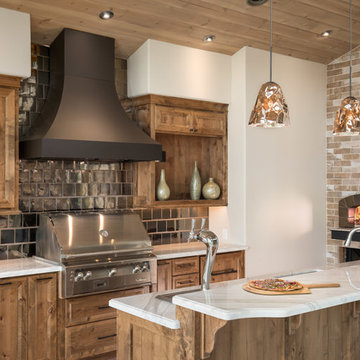
Example of a large transitional galley wet bar design in Orange County with an undermount sink, dark wood cabinets, marble countertops, black backsplash, ceramic backsplash and white countertops
4





