Home Bar with Flat-Panel Cabinets and Marble Backsplash Ideas
Refine by:
Budget
Sort by:Popular Today
1 - 20 of 212 photos
Item 1 of 3

Small minimalist single-wall dark wood floor and brown floor wet bar photo in Los Angeles with an undermount sink, flat-panel cabinets, gray cabinets, marble countertops, gray backsplash, marble backsplash and gray countertops
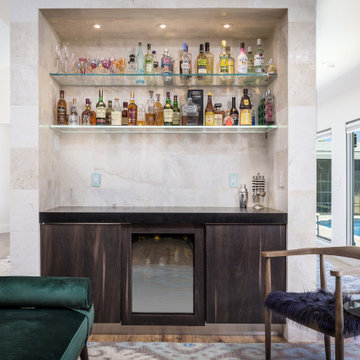
Designed this dry bar and chose all materials and installed everything. Even chose the furnishings for this.
Example of a small trendy single-wall light wood floor dry bar design in Miami with flat-panel cabinets, dark wood cabinets, quartz countertops, beige backsplash, marble backsplash and black countertops
Example of a small trendy single-wall light wood floor dry bar design in Miami with flat-panel cabinets, dark wood cabinets, quartz countertops, beige backsplash, marble backsplash and black countertops

Mid-sized trendy single-wall ceramic tile and gray floor dry bar photo in Miami with no sink, flat-panel cabinets, light wood cabinets, onyx countertops, beige backsplash, marble backsplash and beige countertops
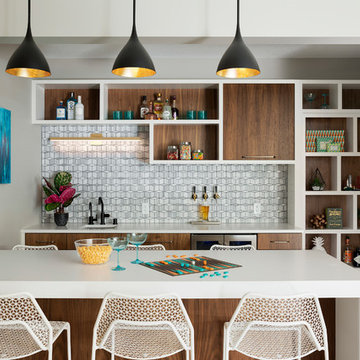
Now this is a bar made for entertaining, conversation and activity. With seating on both sides of the peninsula you'll feel more like you're in a modern brewery than in a basement. A secret hidden bookcase allows entry into the hidden brew room and taps are available to access from the bar side.
What an energizing project with bright bold pops of color against warm walnut, white enamel and soft neutral walls. Our clients wanted a lower level full of life and excitement that was ready for entertaining.
Photography by Spacecrafting Photography Inc.

Now this is a bar made for entertaining, conversation and activity. With seating on both sides of the peninsula you'll feel more like you're in a modern brewery than in a basement. A secret hidden bookcase allows entry into the hidden brew room and taps are available to access from the bar side.
What an energizing project with bright bold pops of color against warm walnut, white enamel and soft neutral walls. Our clients wanted a lower level full of life and excitement that was ready for entertaining.
Photography by Spacecrafting Photography Inc.
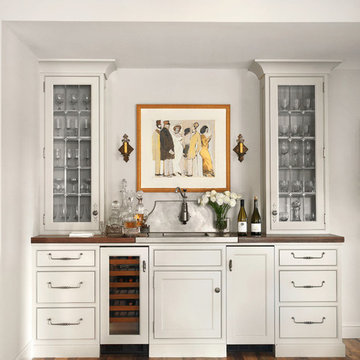
Happy Hour starts here- this wet bar by Brooksberry & Associates is the perfect space to enjoy an aperitif or glass of rose, Designer details such as the painting and Herbeau wall mounted DeDion faucet evoke Parisian flair. DeDion faucet in 57 Brushed Nickel.
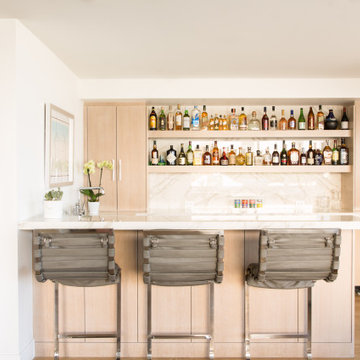
Seated home bar - contemporary medium tone wood floor and brown floor seated home bar idea in Austin with flat-panel cabinets, medium tone wood cabinets, marble countertops, multicolored backsplash, marble backsplash and multicolored countertops
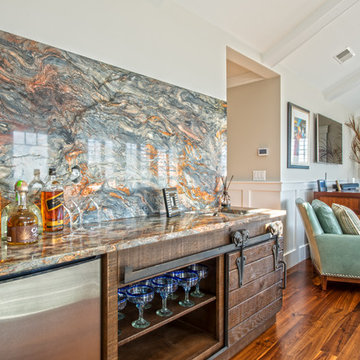
Mary Prince Photography
Inspiration for a mid-sized transitional galley dark wood floor seated home bar remodel in Boston with a drop-in sink, flat-panel cabinets, medium tone wood cabinets, marble countertops, multicolored backsplash and marble backsplash
Inspiration for a mid-sized transitional galley dark wood floor seated home bar remodel in Boston with a drop-in sink, flat-panel cabinets, medium tone wood cabinets, marble countertops, multicolored backsplash and marble backsplash
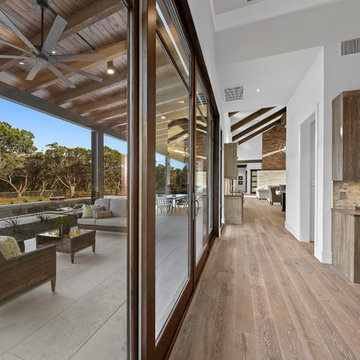
hill country contemporary house designed by oscar e flores design studio in cordillera ranch on a 14 acre property
Example of a large transitional galley porcelain tile and brown floor home bar design in Austin with a drop-in sink, flat-panel cabinets, brown cabinets, beige backsplash and marble backsplash
Example of a large transitional galley porcelain tile and brown floor home bar design in Austin with a drop-in sink, flat-panel cabinets, brown cabinets, beige backsplash and marble backsplash
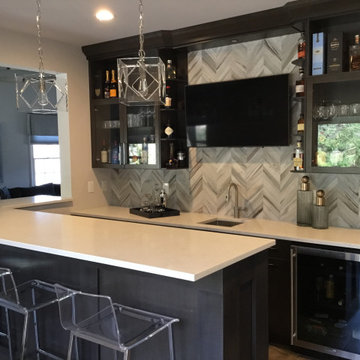
Modern Home Bar with Herringbone backsplash and lucite pendants and chairs.
Just the Right Piece
Warren, NJ 07059
Seated home bar - large modern l-shaped painted wood floor and gray floor seated home bar idea in New York with an undermount sink, flat-panel cabinets, dark wood cabinets, quartz countertops, gray backsplash, marble backsplash and white countertops
Seated home bar - large modern l-shaped painted wood floor and gray floor seated home bar idea in New York with an undermount sink, flat-panel cabinets, dark wood cabinets, quartz countertops, gray backsplash, marble backsplash and white countertops
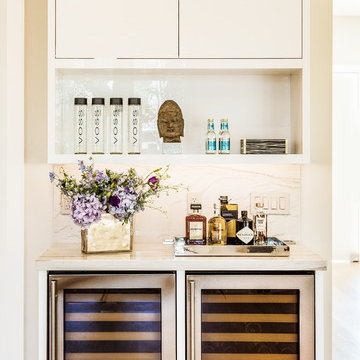
Inspiration for a mid-sized transitional light wood floor and brown floor wet bar remodel in San Francisco with flat-panel cabinets, white cabinets, granite countertops, gray backsplash and marble backsplash
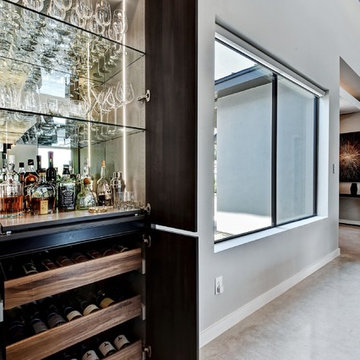
Model Home 2018 - bar closet it, built in within kitchen cabinets
Twist tours photography
Example of a mid-sized trendy l-shaped concrete floor and gray floor home bar design in Austin with an undermount sink, flat-panel cabinets, gray cabinets, quartz countertops, white backsplash, marble backsplash and white countertops
Example of a mid-sized trendy l-shaped concrete floor and gray floor home bar design in Austin with an undermount sink, flat-panel cabinets, gray cabinets, quartz countertops, white backsplash, marble backsplash and white countertops

We loved updating this 1977 house giving our clients a more transitional kitchen, living room and powder bath. Our clients are very busy and didn’t want too many options. Our designers narrowed down their selections and gave them just enough options to choose from without being overwhelming.
In the kitchen, we replaced the cabinetry without changing the locations of the walls, doors openings or windows. All finished were replaced with beautiful cabinets, counter tops, sink, back splash and faucet hardware.
In the Master bathroom, we added all new finishes. There are two closets in the bathroom that did not change but everything else did. We.added pocket doors to the bedroom, where there were no doors before. Our clients wanted taller 36” height cabinets and a seated makeup vanity, so we were able to accommodate those requests without any problems. We added new lighting, mirrors, counter top and all new plumbing fixtures in addition to removing the soffits over the vanities and the shower, really opening up the space and giving it a new modern look. They had also been living with the cold and hot water reversed in the shower, so we also fixed that for them!
In their living room, they wanted to update the dark paneling, remove the large stone from the curved fireplace wall and they wanted a new mantel. We flattened the wall, added a TV niche above fireplace and moved the cable connections, so they have exactly what they wanted. We left the wood paneling on the walls but painted them a light color to brighten up the room.
There was a small wet bar between the living room and their family room. They liked the bar area but didn’t feel that they needed the sink, so we removed and capped the water lines and gave the bar an updated look by adding new counter tops and shelving. They had some previous water damage to their floors, so the wood flooring was replaced throughout the den and all connecting areas, making the transition from one room to the other completely seamless. In the end, the clients love their new space and are able to really enjoy their updated home and now plan stay there for a little longer!
Design/Remodel by Hatfield Builders & Remodelers | Photography by Versatile Imaging
Less

hill country contemporary house designed by oscar e flores design studio in cordillera ranch on a 14 acre property
Example of a large transitional galley porcelain tile and brown floor seated home bar design in Austin with a drop-in sink, flat-panel cabinets, brown cabinets, beige backsplash and marble backsplash
Example of a large transitional galley porcelain tile and brown floor seated home bar design in Austin with a drop-in sink, flat-panel cabinets, brown cabinets, beige backsplash and marble backsplash
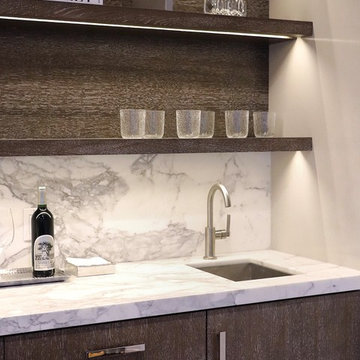
Cerused wood bar with calacatta countertop and backsplash.
Example of a mid-sized transitional single-wall dark wood floor and brown floor wet bar design in New York with an undermount sink, flat-panel cabinets, medium tone wood cabinets, marble countertops, white backsplash, marble backsplash and white countertops
Example of a mid-sized transitional single-wall dark wood floor and brown floor wet bar design in New York with an undermount sink, flat-panel cabinets, medium tone wood cabinets, marble countertops, white backsplash, marble backsplash and white countertops
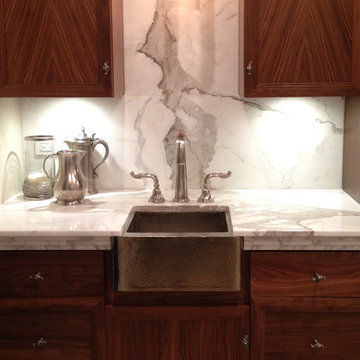
Designer; J.D. Dick, AKBD
Wet bar - small transitional single-wall wet bar idea in Chicago with an undermount sink, flat-panel cabinets, medium tone wood cabinets, marble countertops, white backsplash and marble backsplash
Wet bar - small transitional single-wall wet bar idea in Chicago with an undermount sink, flat-panel cabinets, medium tone wood cabinets, marble countertops, white backsplash and marble backsplash
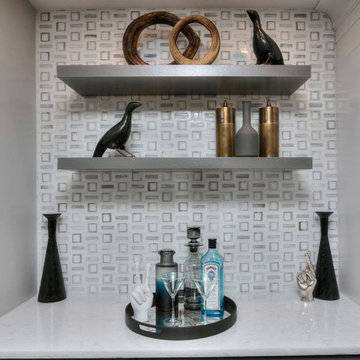
UPDATED KITCHEN
Example of a mid-sized transitional single-wall dark wood floor and brown floor wet bar design in Other with quartzite countertops, white backsplash, marble backsplash, no sink, flat-panel cabinets, medium tone wood cabinets and white countertops
Example of a mid-sized transitional single-wall dark wood floor and brown floor wet bar design in Other with quartzite countertops, white backsplash, marble backsplash, no sink, flat-panel cabinets, medium tone wood cabinets and white countertops
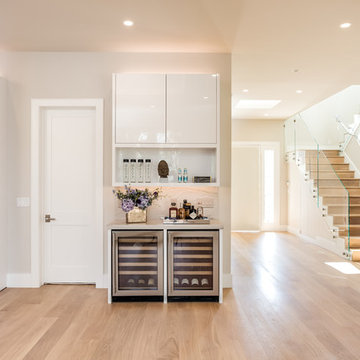
Wet bar - mid-sized transitional light wood floor and brown floor wet bar idea in San Francisco with flat-panel cabinets, white cabinets, granite countertops, gray backsplash and marble backsplash
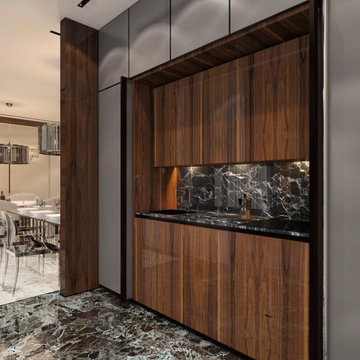
Natural Elements
Example of a huge trendy single-wall marble floor and black floor wet bar design in Las Vegas with an undermount sink, flat-panel cabinets, dark wood cabinets, marble countertops, black backsplash, marble backsplash and black countertops
Example of a huge trendy single-wall marble floor and black floor wet bar design in Las Vegas with an undermount sink, flat-panel cabinets, dark wood cabinets, marble countertops, black backsplash, marble backsplash and black countertops
Home Bar with Flat-Panel Cabinets and Marble Backsplash Ideas
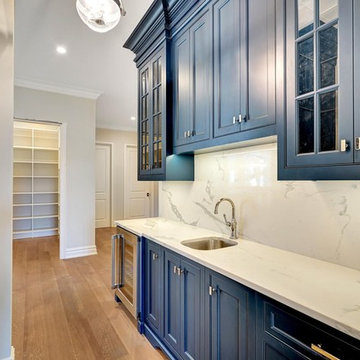
Navy blue butlers pantry with marble countertop and backsplash. Small stainless steel single with single faucet. Undercounter wine fridge with stainless steel front and counterop pantry cabinet.
1





