All Cabinet Finishes Home Bar with Glass-Front Cabinets Ideas
Refine by:
Budget
Sort by:Popular Today
121 - 140 of 2,668 photos
Item 1 of 3
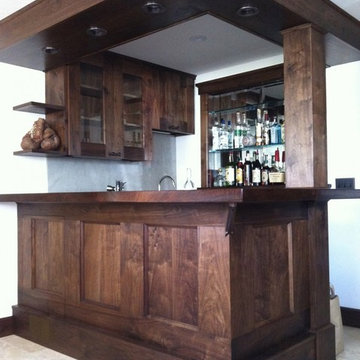
Mid-sized arts and crafts u-shaped porcelain tile and beige floor seated home bar photo in San Francisco with an undermount sink, glass-front cabinets, dark wood cabinets, wood countertops and brown countertops
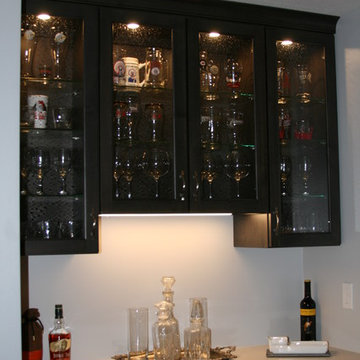
Example of a classic single-wall home bar design in Phoenix with glass-front cabinets and dark wood cabinets
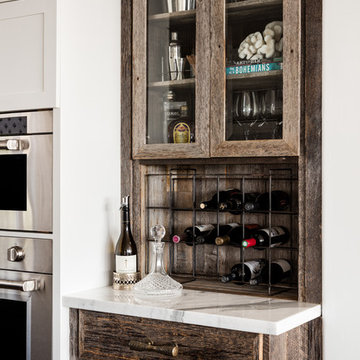
Small beach style home bar photo in Los Angeles with no sink, glass-front cabinets, wood backsplash, white countertops and distressed cabinets
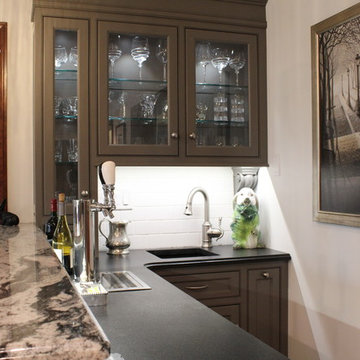
Andrew Long
Inspiration for a small transitional l-shaped light wood floor wet bar remodel in Philadelphia with an undermount sink, glass-front cabinets, gray cabinets and white backsplash
Inspiration for a small transitional l-shaped light wood floor wet bar remodel in Philadelphia with an undermount sink, glass-front cabinets, gray cabinets and white backsplash
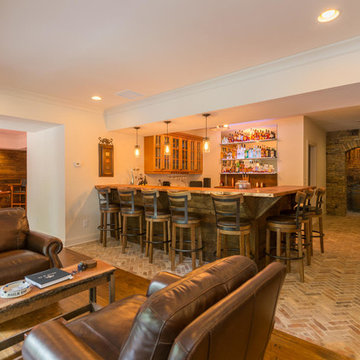
Dave Burroughs
Large mountain style u-shaped medium tone wood floor and brown floor seated home bar photo in Atlanta with glass-front cabinets, medium tone wood cabinets, wood countertops, white backsplash and stone tile backsplash
Large mountain style u-shaped medium tone wood floor and brown floor seated home bar photo in Atlanta with glass-front cabinets, medium tone wood cabinets, wood countertops, white backsplash and stone tile backsplash
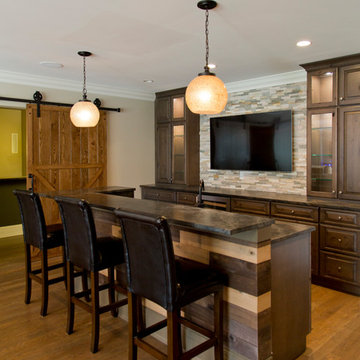
Seated home bar - large transitional galley medium tone wood floor and brown floor seated home bar idea in St Louis with glass-front cabinets, dark wood cabinets, granite countertops, brown backsplash, stone tile backsplash and gray countertops
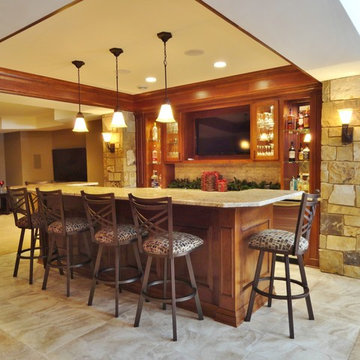
Gorgeous entertaining bar that includes custom cabinetry by Faust Woodworking, granite counter tops by Halquist Stone, and stone columns. Imagery Homes is a custom luxury home builder and remodeling company in the Milwaukee area that has combined beautiful home designs with outstanding customer service, to build a reputation as one of the Milwaukee area’s most well-respected custom home builders.
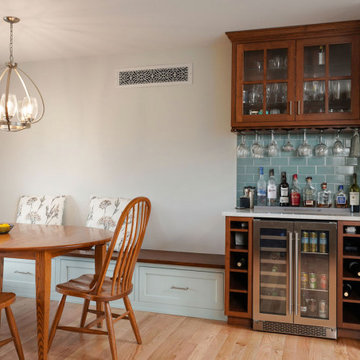
Open concept kitchen - dining space
Dual climate beverage-wine fridge.
Custom shaker cabinets with glass doors w/ wine glass storage underneath.
Example of a small transitional single-wall light wood floor and beige floor dry bar design in Columbus with glass-front cabinets, brown cabinets, quartz countertops, blue backsplash, ceramic backsplash and white countertops
Example of a small transitional single-wall light wood floor and beige floor dry bar design in Columbus with glass-front cabinets, brown cabinets, quartz countertops, blue backsplash, ceramic backsplash and white countertops

Dry bar - small contemporary single-wall medium tone wood floor and brown floor dry bar idea in DC Metro with no sink, glass-front cabinets, white cabinets, quartz countertops, blue backsplash, ceramic backsplash and gray countertops
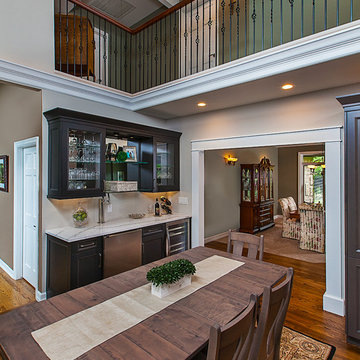
The kitchen is polished off with a refined, spacious wine and beverage bar, complete with a wine refrigerator and kegerator.
Wet bar - transitional dark wood floor wet bar idea in Detroit with glass-front cabinets and dark wood cabinets
Wet bar - transitional dark wood floor wet bar idea in Detroit with glass-front cabinets and dark wood cabinets
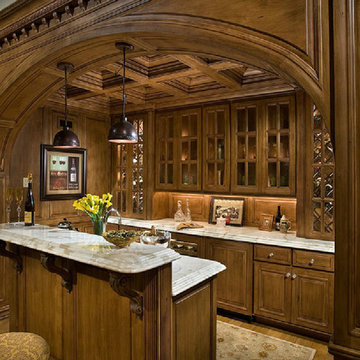
Inspiration for a large mediterranean u-shaped medium tone wood floor seated home bar remodel in Phoenix with glass-front cabinets, medium tone wood cabinets, marble countertops, brown backsplash and wood backsplash
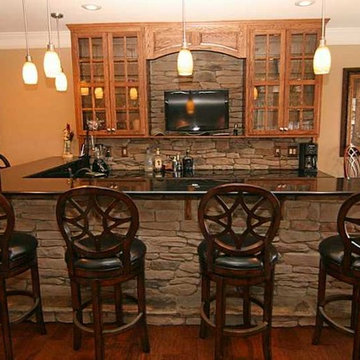
Inspiration for a large transitional l-shaped medium tone wood floor home bar remodel in Denver with glass-front cabinets, medium tone wood cabinets, granite countertops, beige backsplash and stone slab backsplash
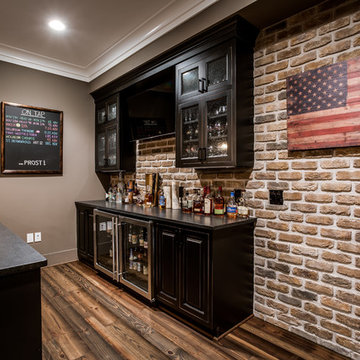
Inspiration for a large craftsman galley medium tone wood floor wet bar remodel in DC Metro with a drop-in sink, glass-front cabinets, dark wood cabinets, wood countertops, red backsplash and stone tile backsplash

Wet bar - mid-sized modern u-shaped wet bar idea in Dallas with an undermount sink, glass-front cabinets, dark wood cabinets, quartz countertops, multicolored backsplash, stone slab backsplash and gray countertops
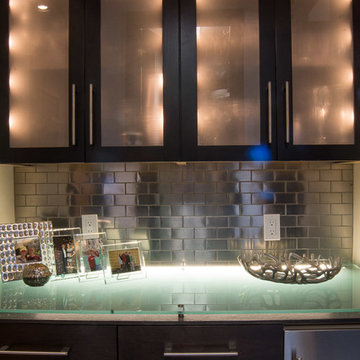
Example of a mid-sized arts and crafts single-wall wet bar design in Oklahoma City with no sink, glass-front cabinets, dark wood cabinets, glass countertops, multicolored backsplash and subway tile backsplash
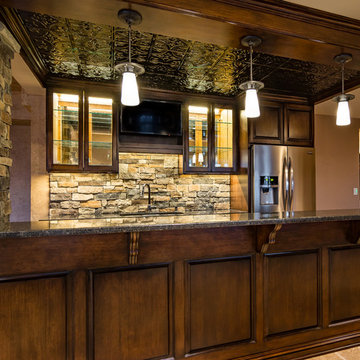
This basement finish was already finished when we started. The owners decided they wanted an entire face lift with a more in style look. We removed all the previous finishes and basically started over adding ceiling details and an additional workout room. Complete with a home theater, wine tasting area and game room.
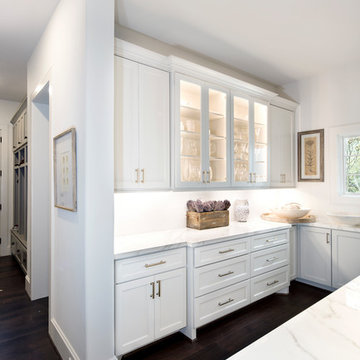
Cate Black Photography
Wet bar - huge traditional u-shaped wet bar idea in Houston with glass-front cabinets, white cabinets, marble countertops, white backsplash and white countertops
Wet bar - huge traditional u-shaped wet bar idea in Houston with glass-front cabinets, white cabinets, marble countertops, white backsplash and white countertops
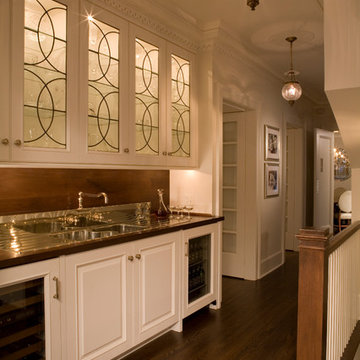
Full service butler's pantry offers lots of storage. Custom mouldings throughout.
Inspiration for a mid-sized timeless single-wall dark wood floor wet bar remodel in Chicago with an undermount sink, glass-front cabinets, white cabinets, wood countertops, brown backsplash and wood backsplash
Inspiration for a mid-sized timeless single-wall dark wood floor wet bar remodel in Chicago with an undermount sink, glass-front cabinets, white cabinets, wood countertops, brown backsplash and wood backsplash
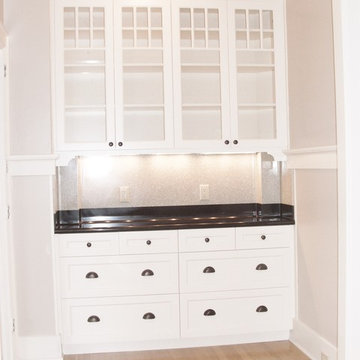
An updated 1920's style Hutch was designed to replace an existing built in hutch. Solid Surface counter top 2 colors full height seamless construction. Glass door wall cabinets with Craftsman style windows. Custom designed cabinets (Aristocratic Cabinets, WA) to fit in front of pipes and drain lines in each corner to upstairs bath room. Note the light valance with arches at each end. The mid level trim and base boards were retained to keep the 1920's look. Photo by; Randy Trager
All Cabinet Finishes Home Bar with Glass-Front Cabinets Ideas
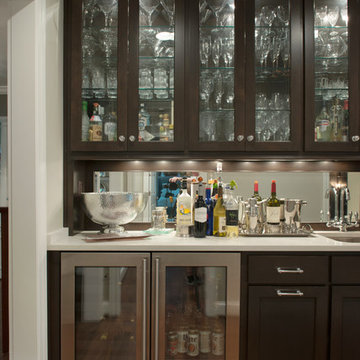
Matt Koucerek
Example of a farmhouse single-wall medium tone wood floor wet bar design in Kansas City with glass-front cabinets and dark wood cabinets
Example of a farmhouse single-wall medium tone wood floor wet bar design in Kansas City with glass-front cabinets and dark wood cabinets
7





