Home Bar with Granite Backsplash and Gray Countertops Ideas
Refine by:
Budget
Sort by:Popular Today
1 - 17 of 17 photos
Item 1 of 3
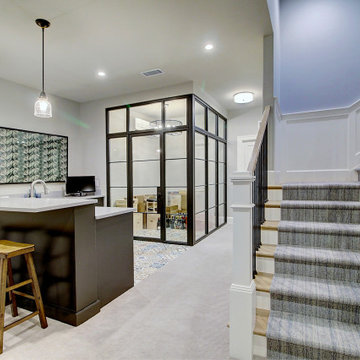
Seated home bar - huge transitional single-wall ceramic tile and multicolored floor seated home bar idea in Denver with an undermount sink, recessed-panel cabinets, dark wood cabinets, granite countertops, gray backsplash, granite backsplash and gray countertops
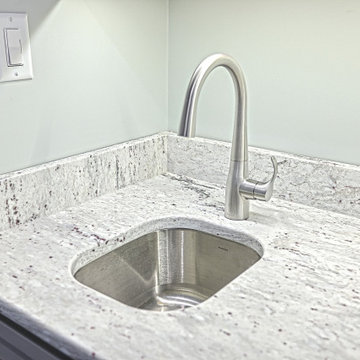
Mid-sized transitional single-wall laminate floor and gray floor home bar photo in Other with an undermount sink, recessed-panel cabinets, granite countertops, gray backsplash, granite backsplash and gray countertops
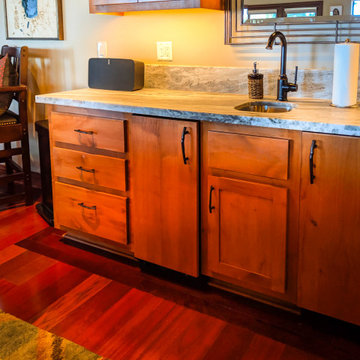
Transitional medium tone wood floor home bar photo in Other with an undermount sink, flat-panel cabinets, medium tone wood cabinets, granite countertops, gray backsplash, granite backsplash and gray countertops
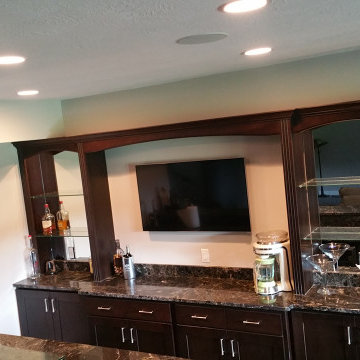
Wet bar photo in Nashville with an undermount sink, flat-panel cabinets, dark wood cabinets, granite countertops, granite backsplash and gray countertops
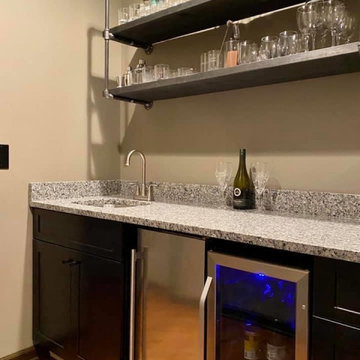
Caledonia Leathered granite, eased edge, stainless steel, undermount sink.
Inspiration for a small galley light wood floor and brown floor home bar remodel in Other with recessed-panel cabinets, dark wood cabinets, granite countertops, gray backsplash, granite backsplash and gray countertops
Inspiration for a small galley light wood floor and brown floor home bar remodel in Other with recessed-panel cabinets, dark wood cabinets, granite countertops, gray backsplash, granite backsplash and gray countertops

Inspiration for a large transitional single-wall light wood floor and brown floor wet bar remodel in San Francisco with a drop-in sink, raised-panel cabinets, blue cabinets, granite countertops, gray backsplash, granite backsplash and gray countertops
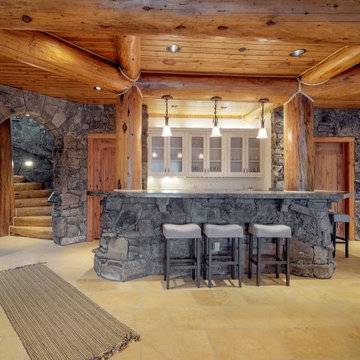
The lovely bar at the center of everything downstairs- the game room bedrooms and it looks out at the mountains and ski resort, even from the bottom level!
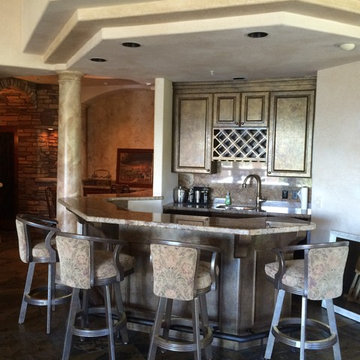
Example of a mid-sized transitional l-shaped slate floor and gray floor wet bar design in Denver with an undermount sink, granite countertops, shaker cabinets, black cabinets, gray backsplash, granite backsplash and gray countertops
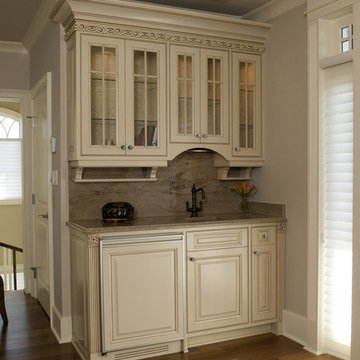
Very beautiful and convenient coffee bar in the master bedroom suite. The undercounter fridge is hidden with a panel
Small elegant galley wet bar photo in Wilmington with an undermount sink, raised-panel cabinets, beige cabinets, granite countertops, gray backsplash, granite backsplash and gray countertops
Small elegant galley wet bar photo in Wilmington with an undermount sink, raised-panel cabinets, beige cabinets, granite countertops, gray backsplash, granite backsplash and gray countertops
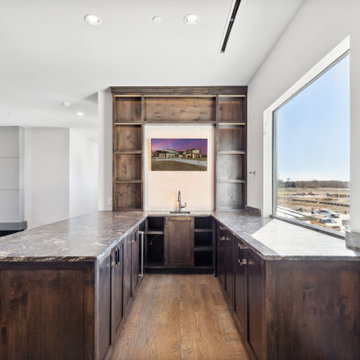
A wet bar allows you to stay with your guests and keep the conversations going as you make drinks instead of having to run back and forth to the kitchen. While some homes have an open floor plan design that keeps the kitchen and entertaining area all in the same space, a wet bar is still helpful as a small bar area with a singular purpose during the main action of your gathering. Wet bars can be in a living room, recreation room, or even on the patio.
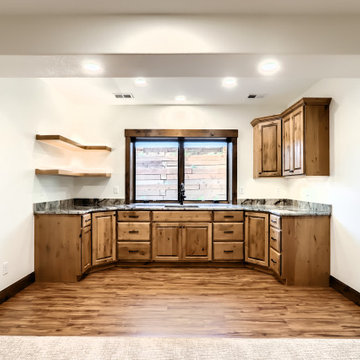
Inspiration for a large craftsman u-shaped vinyl floor and brown floor wet bar remodel in Denver with an undermount sink, raised-panel cabinets, dark wood cabinets, granite countertops, granite backsplash and gray countertops
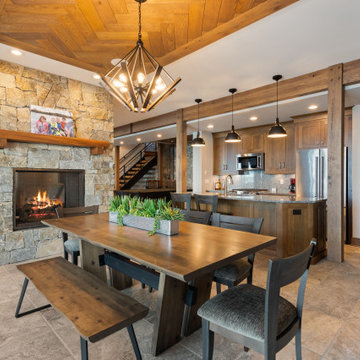
The lower level recreation area has a second kitchen with casual seating area and two sided fireplace. The wood herringbone ceiling over the table is repeated over the billiards area. The stone floor and all natural materials enhance the rustic character of the home.
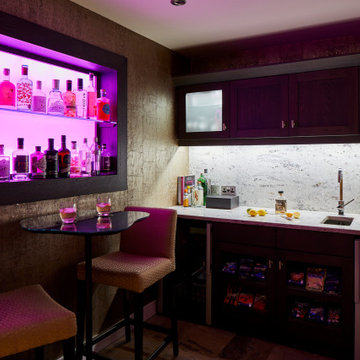
Home bar adjoining the Cinema room and Games room - the ideal place to grab a drink or refreshments for the film. Custom cabinetry and furnishings, including a Tom Faulkener table.
Home Bar with Granite Backsplash and Gray Countertops Ideas
1





