Home Bar with Granite Countertops and Slate Backsplash Ideas
Refine by:
Budget
Sort by:Popular Today
1 - 20 of 30 photos
Item 1 of 3
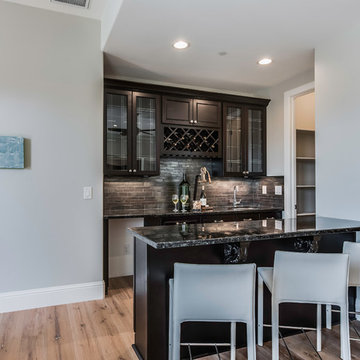
Inspiration for a small transitional galley light wood floor and beige floor seated home bar remodel in Sacramento with an undermount sink, glass-front cabinets, dark wood cabinets, granite countertops, black backsplash and slate backsplash
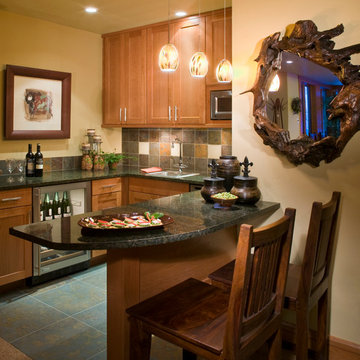
Laura Mettler
Inspiration for a mid-sized rustic u-shaped slate floor and gray floor wet bar remodel in Other with a drop-in sink, shaker cabinets, light wood cabinets, granite countertops, multicolored backsplash and slate backsplash
Inspiration for a mid-sized rustic u-shaped slate floor and gray floor wet bar remodel in Other with a drop-in sink, shaker cabinets, light wood cabinets, granite countertops, multicolored backsplash and slate backsplash
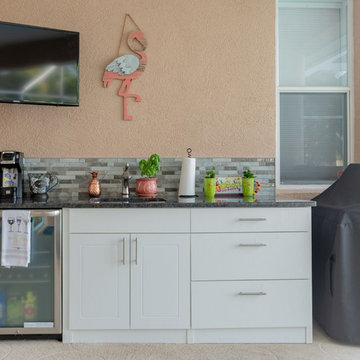
The kitchen may be for the wife but this outdoor bar is definitely for the husband. All selections for this project were made by the husband to give him his ultimate Outdoor Man Cave. Equipped with plenty of cold beer in the fridge and a TV for Sunday Night Football, this space is a mini Florida Escape.
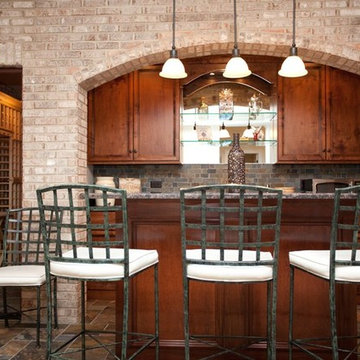
Inspiration for a mid-sized galley slate floor seated home bar remodel in Chicago with recessed-panel cabinets, dark wood cabinets, granite countertops, multicolored backsplash and slate backsplash
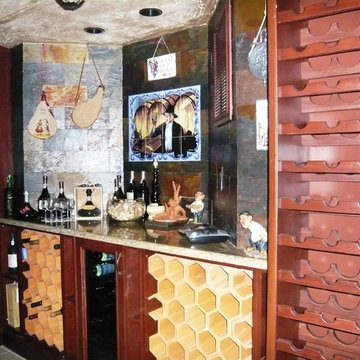
Seated home bar - mid-sized rustic u-shaped porcelain tile seated home bar idea in New York with an undermount sink, dark wood cabinets, granite countertops, multicolored backsplash and slate backsplash
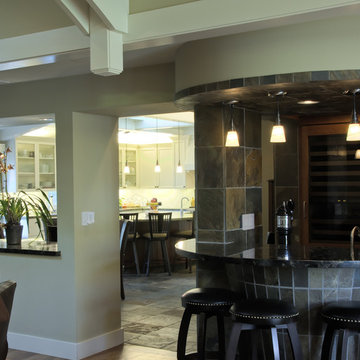
A compact bar with beer tap carries slate tile up walls and over the ceiling. A curved, sloping slate base supports the granite top. Views to nook and kitchen beyond.
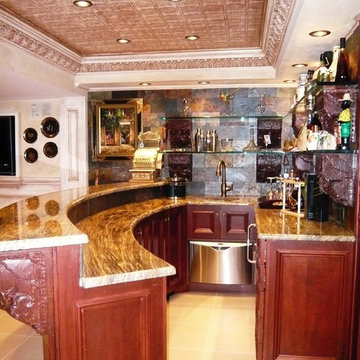
Inspiration for a mid-sized rustic u-shaped porcelain tile seated home bar remodel in New York with an undermount sink, dark wood cabinets, granite countertops, multicolored backsplash and slate backsplash
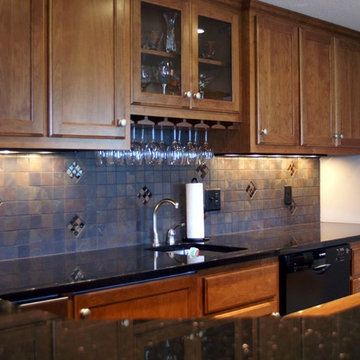
Wet bar as part of basement finish
Example of a large transitional u-shaped wet bar design in Minneapolis with an undermount sink, recessed-panel cabinets, medium tone wood cabinets, granite countertops, gray backsplash and slate backsplash
Example of a large transitional u-shaped wet bar design in Minneapolis with an undermount sink, recessed-panel cabinets, medium tone wood cabinets, granite countertops, gray backsplash and slate backsplash
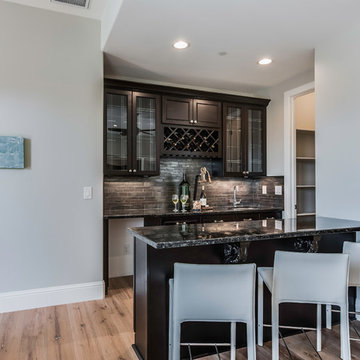
Small transitional galley light wood floor and beige floor seated home bar photo in Sacramento with an undermount sink, glass-front cabinets, dark wood cabinets, granite countertops, black backsplash and slate backsplash
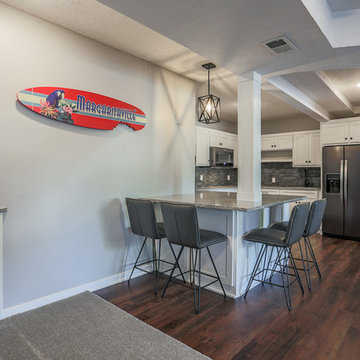
Before this remodel the support pole seemed like it was right in the middle of traffic pattern. I moved the refrigerator from the opposite kitchenette corner and ran the counter tops in a 'U' shape and created a peninsula that added seating, increased the counter space, improved flow in and out of the kitchen and removed the nuisance of the support pole.
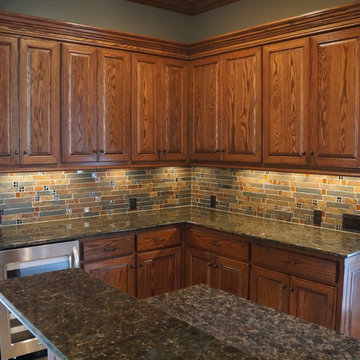
Elegant Rustic Farmhouse Bar
Kristy Mastrandonas Interior Design & Styling
Inspiration for a mid-sized cottage u-shaped travertine floor wet bar remodel in Dallas with an undermount sink, raised-panel cabinets, medium tone wood cabinets, granite countertops, multicolored backsplash and slate backsplash
Inspiration for a mid-sized cottage u-shaped travertine floor wet bar remodel in Dallas with an undermount sink, raised-panel cabinets, medium tone wood cabinets, granite countertops, multicolored backsplash and slate backsplash
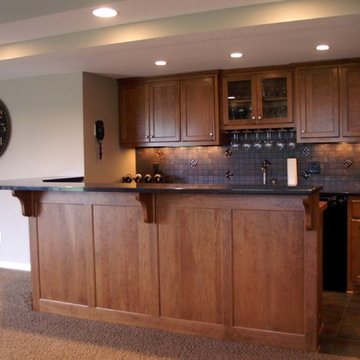
Wet bar as part of basement finish
Wet bar - large transitional u-shaped wet bar idea in Minneapolis with an undermount sink, recessed-panel cabinets, medium tone wood cabinets, granite countertops, gray backsplash and slate backsplash
Wet bar - large transitional u-shaped wet bar idea in Minneapolis with an undermount sink, recessed-panel cabinets, medium tone wood cabinets, granite countertops, gray backsplash and slate backsplash
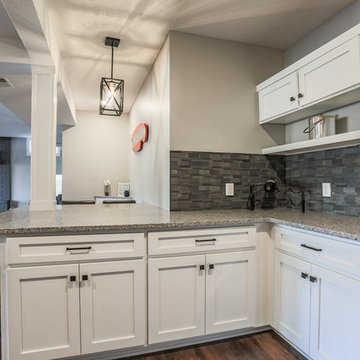
Before this remodel the support pole seemed like it was right in the middle of traffic pattern. I moved the refrigerator from the opposite kitchenette corner and ran the counter tops in a 'U' shape and created a peninsula that added seating, increased the counter space, improved flow in and out of the kitchen and removed the nuisance of the support pole.
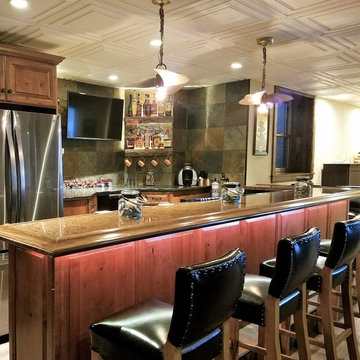
Inspiration for a mid-sized rustic galley wet bar remodel in Other with an undermount sink, raised-panel cabinets, medium tone wood cabinets, granite countertops, multicolored backsplash and slate backsplash
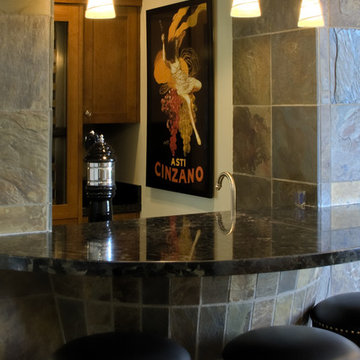
A compact bar with beer tap carries slate tile up walls and over the ceiling. A curved, sloping slate base supports the granite top.
Inspiration for a small transitional galley medium tone wood floor and brown floor seated home bar remodel in San Francisco with shaker cabinets, medium tone wood cabinets, granite countertops, an undermount sink, multicolored backsplash and slate backsplash
Inspiration for a small transitional galley medium tone wood floor and brown floor seated home bar remodel in San Francisco with shaker cabinets, medium tone wood cabinets, granite countertops, an undermount sink, multicolored backsplash and slate backsplash
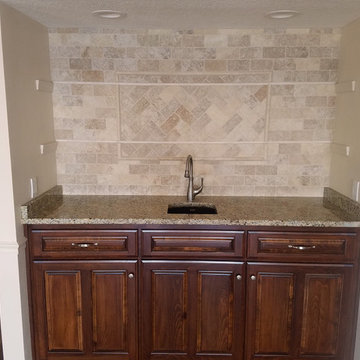
This bar nook between the hearth room and kitchen is perfect for entertaining.
Mid-sized elegant single-wall light wood floor and brown floor wet bar photo in Little Rock with an undermount sink, raised-panel cabinets, brown cabinets, granite countertops, beige backsplash, slate backsplash and beige countertops
Mid-sized elegant single-wall light wood floor and brown floor wet bar photo in Little Rock with an undermount sink, raised-panel cabinets, brown cabinets, granite countertops, beige backsplash, slate backsplash and beige countertops

Seated home bar - large traditional galley porcelain tile and beige floor seated home bar idea in Minneapolis with an undermount sink, louvered cabinets, distressed cabinets, granite countertops, slate backsplash and beige countertops
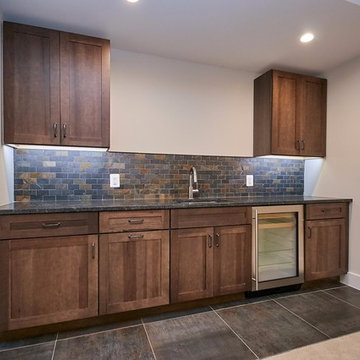
The lower level bar includes a beverage / wine refrigerator, built-in trash can and wall cabinets for glass storage. The open area in the middle allows the future owner to customize with glass shelves for liquor, a wall-mounted tv or a piece of artwork.
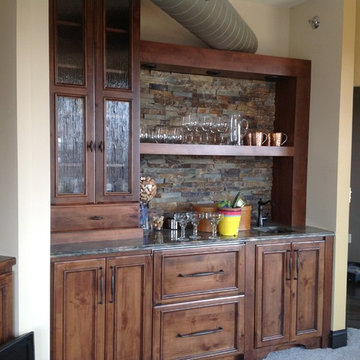
Custom built in rustic bar! a mix of slate, fusion granite, oil rubbed oversized hardware and textured glass panels makes for a an interesting family bar!
Home Bar with Granite Countertops and Slate Backsplash Ideas
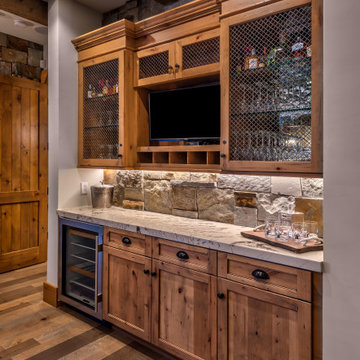
Inspiration for a small contemporary single-wall light wood floor and gray floor dry bar remodel in Other with no sink, shaker cabinets, light wood cabinets, granite countertops, beige backsplash, slate backsplash and white countertops
1





