Home Bar with Granite Countertops and Subway Tile Backsplash Ideas
Refine by:
Budget
Sort by:Popular Today
1 - 20 of 297 photos
Item 1 of 3

Example of a small transitional l-shaped dark wood floor and brown floor wet bar design in Boston with an undermount sink, recessed-panel cabinets, white cabinets, granite countertops, gray backsplash and subway tile backsplash
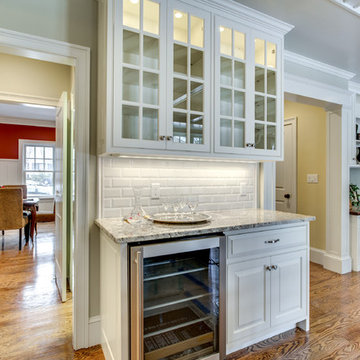
Large elegant single-wall light wood floor wet bar photo in Boston with raised-panel cabinets, white cabinets, granite countertops, white backsplash, subway tile backsplash and an undermount sink
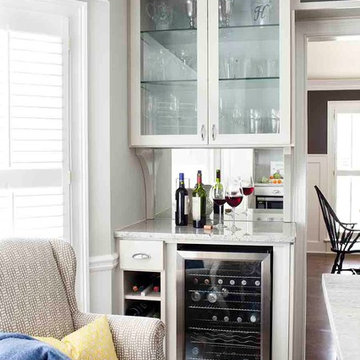
Jeff Herr
Example of a mid-sized trendy single-wall medium tone wood floor home bar design in Atlanta with an undermount sink, shaker cabinets, gray cabinets, granite countertops, white backsplash and subway tile backsplash
Example of a mid-sized trendy single-wall medium tone wood floor home bar design in Atlanta with an undermount sink, shaker cabinets, gray cabinets, granite countertops, white backsplash and subway tile backsplash
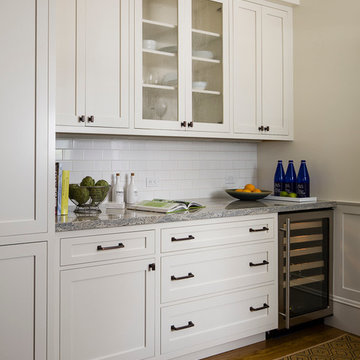
Designed by Tres McKinney Designs
Photos by Andrew McKenny
Mid-sized elegant single-wall medium tone wood floor and brown floor wet bar photo in San Francisco with shaker cabinets, white cabinets, granite countertops, white backsplash, subway tile backsplash, no sink and gray countertops
Mid-sized elegant single-wall medium tone wood floor and brown floor wet bar photo in San Francisco with shaker cabinets, white cabinets, granite countertops, white backsplash, subway tile backsplash, no sink and gray countertops
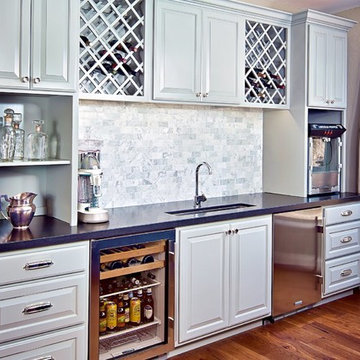
Mid-sized transitional single-wall medium tone wood floor wet bar photo in Phoenix with an undermount sink, raised-panel cabinets, gray cabinets, granite countertops, gray backsplash and subway tile backsplash
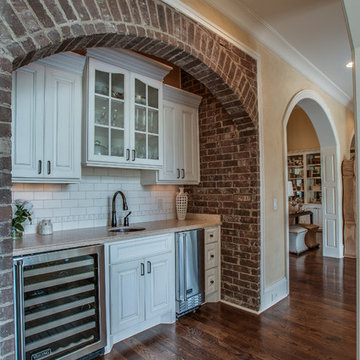
Mid-sized tuscan single-wall dark wood floor and brown floor wet bar photo in Wichita with an undermount sink, raised-panel cabinets, white cabinets, granite countertops, white backsplash and subway tile backsplash
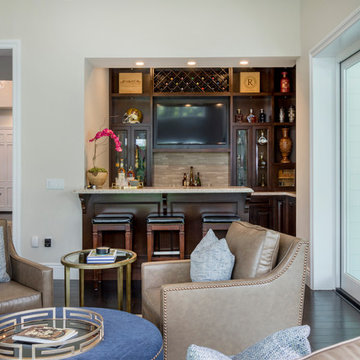
We designed this home bar, which lies just to the side of the living room. The dark woods and dark leather upholstering clearly distinguish this area from the rest of the home and give it that classic bar look. We made sure to integrate all the luxury home bar essentials, such as a built-in wine rack, wine cooler, display shelves, storage, and a sink.
Project designed by Courtney Thomas Design in La Cañada. Serving Pasadena, Glendale, Monrovia, San Marino, Sierra Madre, South Pasadena, and Altadena.
For more about Courtney Thomas Design, click here: https://www.courtneythomasdesign.com/
To learn more about this project, click here: https://www.courtneythomasdesign.com/portfolio/berkshire-house/
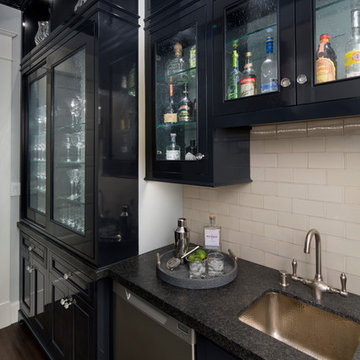
Bernard Andre
Wet bar - mid-sized traditional single-wall dark wood floor wet bar idea in San Francisco with an undermount sink, glass-front cabinets, black cabinets, granite countertops, white backsplash and subway tile backsplash
Wet bar - mid-sized traditional single-wall dark wood floor wet bar idea in San Francisco with an undermount sink, glass-front cabinets, black cabinets, granite countertops, white backsplash and subway tile backsplash
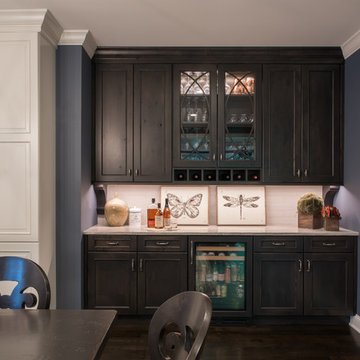
Example of a mid-sized transitional single-wall dark wood floor and brown floor wet bar design in Minneapolis with no sink, recessed-panel cabinets, dark wood cabinets, granite countertops, white backsplash and subway tile backsplash

Example of a mid-sized classic single-wall medium tone wood floor and brown floor wet bar design in Charlotte with an undermount sink, raised-panel cabinets, white cabinets, granite countertops, gray backsplash, subway tile backsplash and black countertops
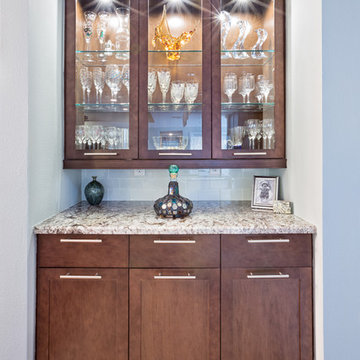
Home bar - small transitional single-wall home bar idea in Tampa with no sink, glass-front cabinets, dark wood cabinets, granite countertops, white backsplash and subway tile backsplash
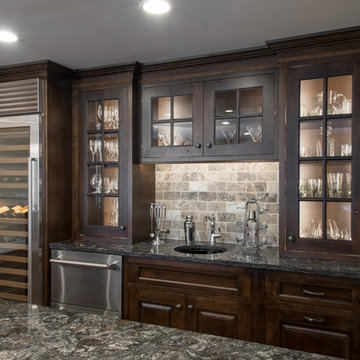
Example of a classic u-shaped home bar design in St Louis with dark wood cabinets, granite countertops and subway tile backsplash

This was a typical laundry room / small pantry closet and part of this room didnt even exist . It was part of the garage we enclosed to make room for the pantry storage and home bar as well as a butler's pantry
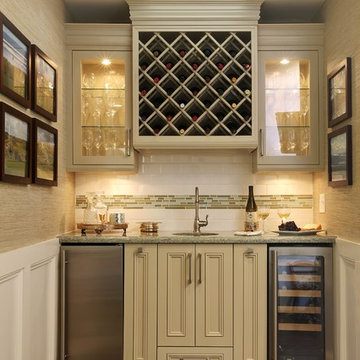
MET Interiors
Trendy dark wood floor home bar photo in Miami with shaker cabinets, dark wood cabinets, granite countertops, white backsplash and subway tile backsplash
Trendy dark wood floor home bar photo in Miami with shaker cabinets, dark wood cabinets, granite countertops, white backsplash and subway tile backsplash
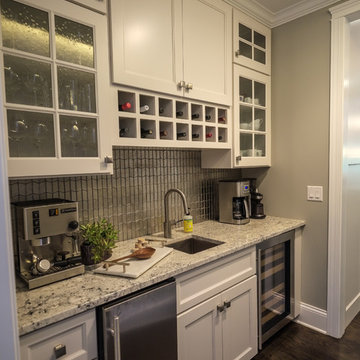
Butler's Pantry - White Cabinetry with Seeded Glass Doors, Wine Storage, Wine Fridge, Beverage Fridge, Wet Bar, and Mercury Glass Metallic Geometric Backsplash
Photo Credit: Wally Kilburg
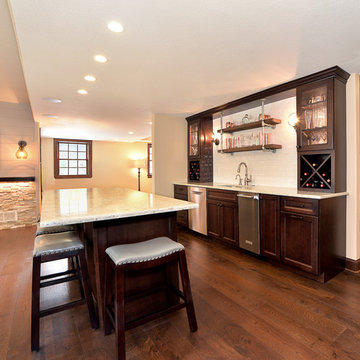
Inspiration for a mid-sized timeless single-wall dark wood floor and brown floor seated home bar remodel in Other with an undermount sink, recessed-panel cabinets, dark wood cabinets, granite countertops, white backsplash, subway tile backsplash and beige countertops
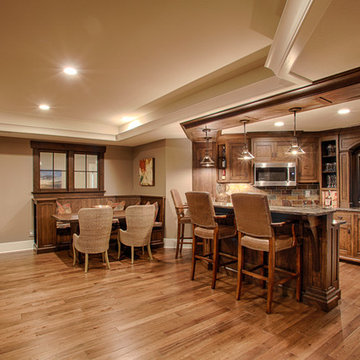
Large elegant medium tone wood floor seated home bar photo in Other with shaker cabinets, medium tone wood cabinets, granite countertops, multicolored backsplash and subway tile backsplash
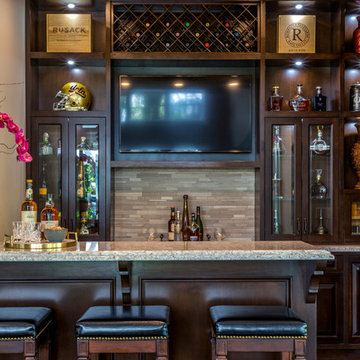
We designed this home bar, which lies just to the side of the living room. The dark woods and dark leather upholstering clearly distinguish this area from the rest of the home and give it that classic bar look. We made sure to integrate all the luxury home bar essentials, such as a built-in wine rack, wine cooler, display shelves, storage, and a sink.
Project designed by Courtney Thomas Design in La Cañada. Serving Pasadena, Glendale, Monrovia, San Marino, Sierra Madre, South Pasadena, and Altadena.
For more about Courtney Thomas Design, click here: https://www.courtneythomasdesign.com/
To learn more about this project, click here: https://www.courtneythomasdesign.com/portfolio/berkshire-house/
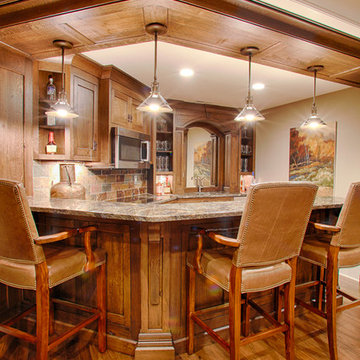
Seated home bar - large traditional medium tone wood floor seated home bar idea in Other with shaker cabinets, medium tone wood cabinets, granite countertops, multicolored backsplash and subway tile backsplash
Home Bar with Granite Countertops and Subway Tile Backsplash Ideas
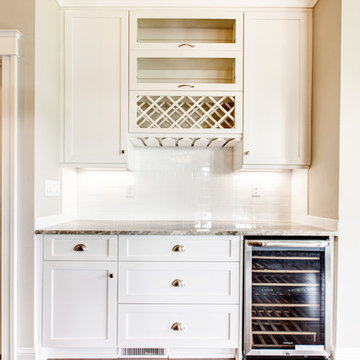
Images by Light
Inspiration for a mid-sized craftsman single-wall dark wood floor home bar remodel in Other with white cabinets, granite countertops, white backsplash, subway tile backsplash and shaker cabinets
Inspiration for a mid-sized craftsman single-wall dark wood floor home bar remodel in Other with white cabinets, granite countertops, white backsplash, subway tile backsplash and shaker cabinets
1





