Home Bar with Brown Cabinets and Gray Backsplash Ideas
Refine by:
Budget
Sort by:Popular Today
1 - 20 of 144 photos
Item 1 of 3

This home in Beaver Creek Colorado was captured by photographer Jay Goodrich, who did an excellent job of capturing the lighting as it appears in the space. Using an unconventional technique for lighting shelves, these were silhouetted with LED lights hidden behind thickened block shelves. The textured wall beyond adds depth to the composition.
Architect: Julie Spinnato, Studio Spinnato www.juliespinnato.com
Builder: Jeff Cohen, Cohen Construction
Interior Designer: Lyon Design Group www.interiordesigncolorado.net
Photographer: www.jaygoodrich.com
Key Words: Shelf Lighting, Modern Shelf Lighting, Contemporary shelf lighting, lighting, lighting designer, lighting design, modern shelves, contemporary shelves, modern shelf, contemporary shelf, modern shelves, contemporary shelf light, kitchen shelf light, wet bar, wet bar lighting, bar lighting, shelf light, shelf lighting, modern shelves, modern shelf lighting, lighting for shelves, lighting for built ins, backlighting, silhouette, lighting, shelf lighting, kitchen lighting, bar lighting, bar lighting, shelf lighting, bar lighting, bar lighting, bar lighting, bar lighting
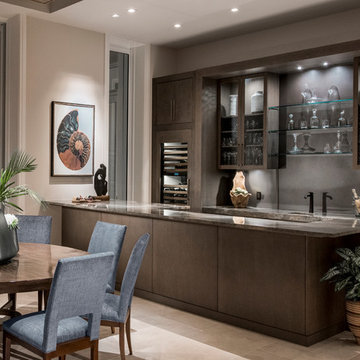
Amber Frederiksen Photography
Example of a mid-sized transitional galley seated home bar design in Miami with flat-panel cabinets, brown cabinets, granite countertops, gray backsplash and stone slab backsplash
Example of a mid-sized transitional galley seated home bar design in Miami with flat-panel cabinets, brown cabinets, granite countertops, gray backsplash and stone slab backsplash
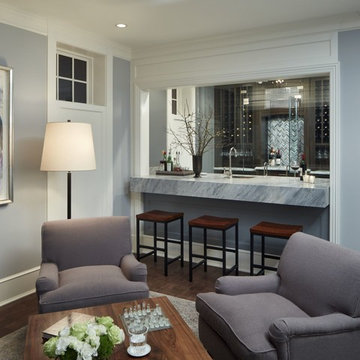
Nathan Kirkman
Wet bar - large transitional galley porcelain tile wet bar idea in Chicago with an undermount sink, recessed-panel cabinets, brown cabinets, marble countertops and gray backsplash
Wet bar - large transitional galley porcelain tile wet bar idea in Chicago with an undermount sink, recessed-panel cabinets, brown cabinets, marble countertops and gray backsplash
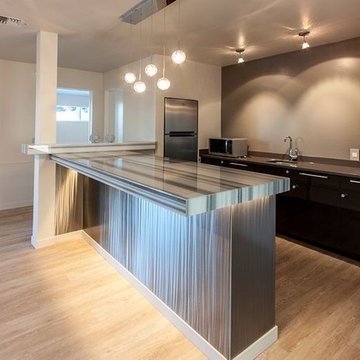
Seated home bar - large contemporary galley light wood floor seated home bar idea in Other with an undermount sink, flat-panel cabinets, brown cabinets, quartzite countertops and gray backsplash
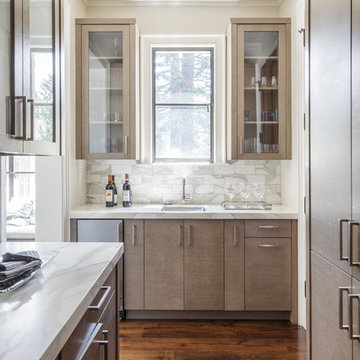
Sleek Butler's Pantry, oak cabinets, walnut floors.
photo: David Duncan Livingston
Example of a large transitional galley dark wood floor home bar design in San Francisco with an undermount sink, flat-panel cabinets, brown cabinets, marble countertops and gray backsplash
Example of a large transitional galley dark wood floor home bar design in San Francisco with an undermount sink, flat-panel cabinets, brown cabinets, marble countertops and gray backsplash

This is a home bar and entertainment area. A bar, hideable television, hidden laundry powder room and billiard area are included in this space. The bar is a combination of lacquered cabinetry with rustic barnwood details. A metal backsplash adds a textural effect. A glass Nanawall not shown in photo completely slides open out to a pool and outdoor entertaining area.
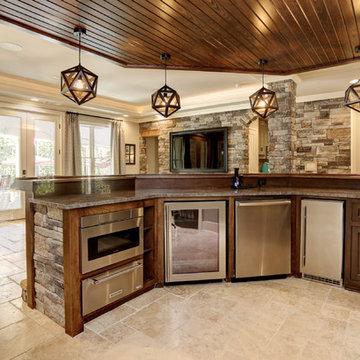
2-level Open Bar
Large elegant u-shaped travertine floor and brown floor home bar photo in Atlanta with an undermount sink, raised-panel cabinets, brown cabinets, granite countertops and gray backsplash
Large elegant u-shaped travertine floor and brown floor home bar photo in Atlanta with an undermount sink, raised-panel cabinets, brown cabinets, granite countertops and gray backsplash
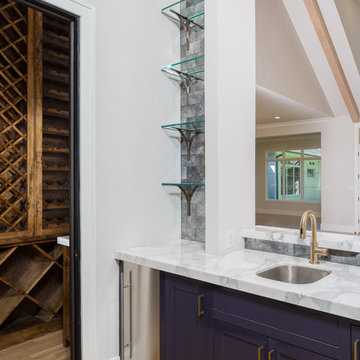
Example of a mid-sized transitional medium tone wood floor and brown floor home bar design in Dallas with an undermount sink, shaker cabinets, brown cabinets, marble countertops and gray backsplash

A newly retired couple had purchased their 1989 home because it offered everything they needed on one level. He loved that the house was right on the Mississippi River with access for docking a boat. She loved that there was two bedrooms on the Main Level, so when the grandkids came to stay, they had their own room.
The dark, traditional style kitchen with wallpaper and coffered ceiling felt closed off from the adjacent Dining Room and Family Room. Although the island was large, there was no place for seating. We removed the peninsula and reconfigured the kitchen to create a more functional layout that includes 9-feet of 18-inch deep pantry cabinets The new island has seating for four and is orientated to the window that overlooks the back yard and river. Flat-paneled cabinets in a combination of horizontal wood and semi-gloss white paint add to the modern, updated look. A large format tile (24” x 24”) runs throughout the kitchen and into the adjacent rooms for a continuous, monolithic look.
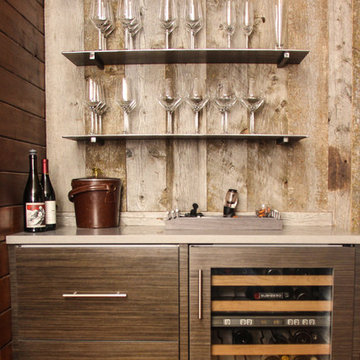
Wet bar - mid-sized transitional single-wall medium tone wood floor and brown floor wet bar idea in Denver with flat-panel cabinets, brown cabinets, gray backsplash and wood backsplash
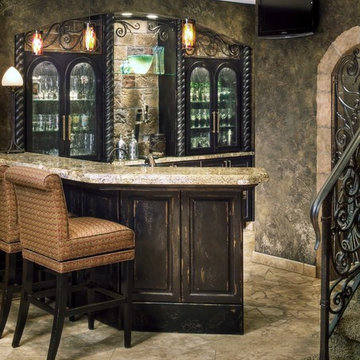
This makeover took an existing oak cabinet and updated it by creating a faux finish that has a shabby chic touch. The display wall was redesigned to hold crystal and a stone accented niche for the unique wine opener. The wood detail is a new design completely revamped. The oak stairway has been replaced with a Renaissance iron stair rail. Red multicolored pendants hang above the granite top. The Travertine tile floor reflects a touch of Tuscany and extends into a broken tile design as it flows behind the bar. The area under the stair has been redesigned as a wine cellar complimented by the faux stone arch.
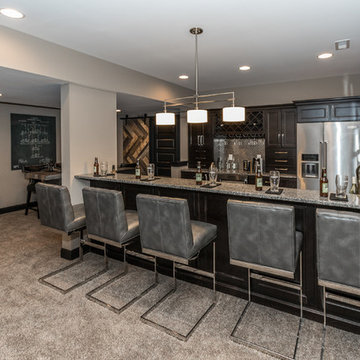
Large trendy galley seated home bar photo in Cincinnati with a drop-in sink, recessed-panel cabinets, brown cabinets, gray backsplash and metal backsplash
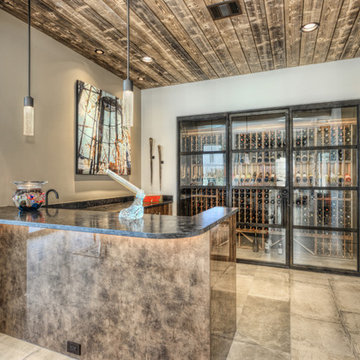
Inspiration for a small modern l-shaped ceramic tile and gray floor wet bar remodel in Houston with an undermount sink, flat-panel cabinets, brown cabinets, granite countertops, black countertops, gray backsplash and stone slab backsplash
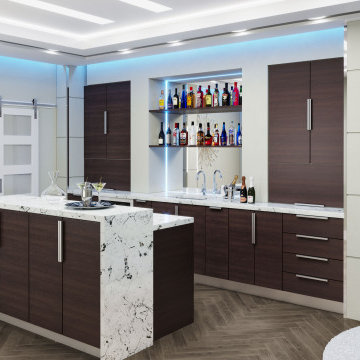
luxury european style cabinets
Wet bar - large contemporary single-wall dark wood floor and brown floor wet bar idea in Salt Lake City with flat-panel cabinets, brown cabinets, quartz countertops, gray backsplash, white countertops and an undermount sink
Wet bar - large contemporary single-wall dark wood floor and brown floor wet bar idea in Salt Lake City with flat-panel cabinets, brown cabinets, quartz countertops, gray backsplash, white countertops and an undermount sink
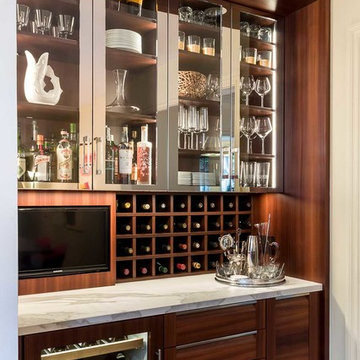
Valance and side panels neatly enclose the bar feature.
Inspiration for a mid-sized contemporary l-shaped medium tone wood floor and brown floor wet bar remodel in Chicago with flat-panel cabinets, brown cabinets, quartz countertops, gray backsplash and stone slab backsplash
Inspiration for a mid-sized contemporary l-shaped medium tone wood floor and brown floor wet bar remodel in Chicago with flat-panel cabinets, brown cabinets, quartz countertops, gray backsplash and stone slab backsplash
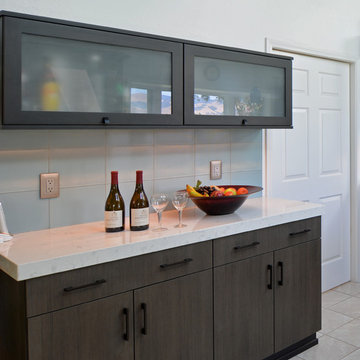
A sleek wine bar makes entertaining a breeze for the homeowners!
San Luis Kitchen Co.
Inspiration for a small modern single-wall ceramic tile and beige floor home bar remodel in San Luis Obispo with flat-panel cabinets, brown cabinets, quartz countertops, gray backsplash, glass tile backsplash and white countertops
Inspiration for a small modern single-wall ceramic tile and beige floor home bar remodel in San Luis Obispo with flat-panel cabinets, brown cabinets, quartz countertops, gray backsplash, glass tile backsplash and white countertops
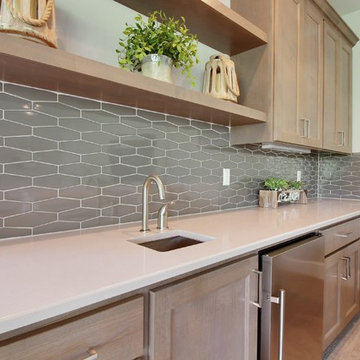
Paint Colors by Sherwin Williams
Interior Body Color : Agreeable Gray SW 7029
Interior Trim Color : Northwood Cabinets’ Eggshell
Flooring & Tile Supplied by Macadam Floor & Design
Carpet by Tuftex
Carpet Product : Martini Time in Nylon
Home Bar Backsplash Tile by Z Collection Tile & Stone & Natucer
Backsplash Tile Product : Avanti
Slab Countertops by Wall to Wall Stone
Home Bar Countertop : Caesarstone in Haze
Faucets & Shower-Heads by Delta Faucet
Sinks by Decolav
Cabinets by Northwood Cabinets
Built-In Cabinetry Colors : Jute
Windows by Milgard Windows & Doors
Product : StyleLine Series Windows
Supplied by Troyco
Interior Design by Creative Interiors & Design
Lighting by Globe Lighting / Destination Lighting
Doors by Western Pacific Building Materials
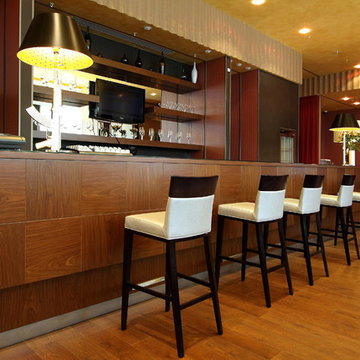
Based in New York, with over 50 years in the industry our business is built on a foundation of steadfast commitment to client satisfaction.
Inspiration for a mid-sized modern single-wall light wood floor and brown floor seated home bar remodel in New York with an undermount sink, brown cabinets, wood countertops and gray backsplash
Inspiration for a mid-sized modern single-wall light wood floor and brown floor seated home bar remodel in New York with an undermount sink, brown cabinets, wood countertops and gray backsplash
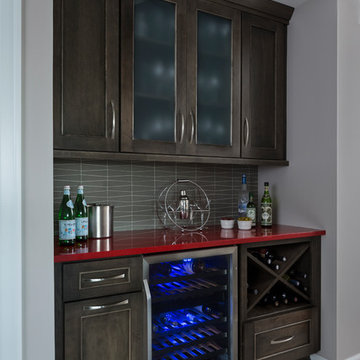
This Super Kitchen's adjoining butler pantry boasts beautiful Dura Supreme cabinet doors, Silverton with Poppyseed on Maple finish. The Cambria Cardigan Red countertop adds a brilliant pop of color to this space. Everything at your fingertips for entertaining - wine storage and cooler. Photography by Beth Singer.
Home Bar with Brown Cabinets and Gray Backsplash Ideas
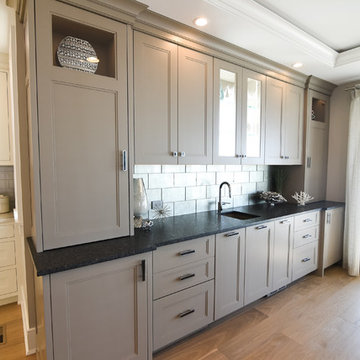
Large transitional single-wall light wood floor and brown floor wet bar photo in Philadelphia with an undermount sink, recessed-panel cabinets, brown cabinets, soapstone countertops, gray backsplash and black countertops
1





