Home Bar with Gray Cabinets and Granite Countertops Ideas
Refine by:
Budget
Sort by:Popular Today
1 - 20 of 590 photos
Item 1 of 3

Details make the wine bar perfect: storage for all sorts of beverages, glass front display cabinets, and great lighting.
Photography: A&J Photography, Inc.

This custom designed basement home bar in Smyrna features a textured naples finish, with built-in wine racks, clear glass door insert upper cabinets, shaker door lower cabinets, a pullout trash can and brushed chrome hardware.

The key to this project was to create a kitchen fitting of a residence with strong Industrial aesthetics. The PB Kitchen Design team managed to preserve the warmth and organic feel of the home’s architecture. The sturdy materials used to enrich the integrity of the design, never take away from the fact that this space is meant for hospitality. Functionally, the kitchen works equally well for quick family meals or large gatherings. But take a closer look at the use of texture and height. The vaulted ceiling and exposed trusses bring an additional element of awe to this already stunning kitchen.
Project specs: Cabinets by Quality Custom Cabinetry. 48" Wolf range. Sub Zero integrated refrigerator in stainless steel.
Project Accolades: First Place honors in the National Kitchen and Bath Association’s 2014 Design Competition
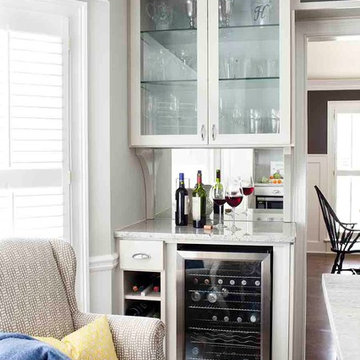
Jeff Herr
Example of a mid-sized trendy single-wall medium tone wood floor home bar design in Atlanta with an undermount sink, shaker cabinets, gray cabinets, granite countertops, white backsplash and subway tile backsplash
Example of a mid-sized trendy single-wall medium tone wood floor home bar design in Atlanta with an undermount sink, shaker cabinets, gray cabinets, granite countertops, white backsplash and subway tile backsplash
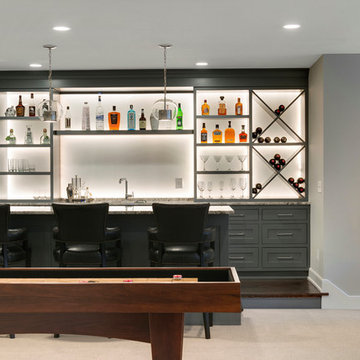
Builder: City Homes Design and Build - Architectural Designer: Nelson Design - Interior Designer: Jodi Mellin - Photo: Spacecrafting Photography
Inspiration for a large transitional single-wall carpeted wet bar remodel in Minneapolis with an undermount sink, recessed-panel cabinets, gray cabinets, granite countertops and white backsplash
Inspiration for a large transitional single-wall carpeted wet bar remodel in Minneapolis with an undermount sink, recessed-panel cabinets, gray cabinets, granite countertops and white backsplash

Designed By: Robby And Lisa Griffin
Photos By: Desired Photo
Example of a small trendy single-wall porcelain tile and black floor dry bar design in Houston with shaker cabinets, gray cabinets, granite countertops, gray backsplash, glass tile backsplash and gray countertops
Example of a small trendy single-wall porcelain tile and black floor dry bar design in Houston with shaker cabinets, gray cabinets, granite countertops, gray backsplash, glass tile backsplash and gray countertops
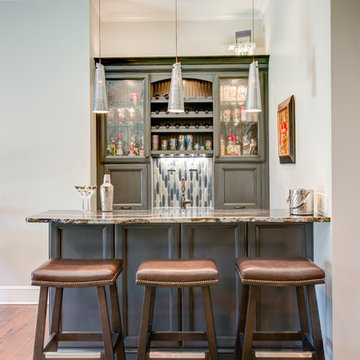
Design by ACM Design in Asheville, NC.
Meechan Architectural Photography
Inspiration for a mid-sized transitional medium tone wood floor seated home bar remodel in Other with an undermount sink, recessed-panel cabinets, gray cabinets, granite countertops, gray backsplash and mosaic tile backsplash
Inspiration for a mid-sized transitional medium tone wood floor seated home bar remodel in Other with an undermount sink, recessed-panel cabinets, gray cabinets, granite countertops, gray backsplash and mosaic tile backsplash

Example of a mid-sized classic single-wall ceramic tile and gray floor wet bar design in New York with raised-panel cabinets, gray cabinets, granite countertops, gray backsplash, glass tile backsplash and white countertops

Mid-sized beach style u-shaped medium tone wood floor and brown floor wet bar photo in Houston with a drop-in sink, recessed-panel cabinets, gray cabinets, granite countertops, mirror backsplash and gray countertops
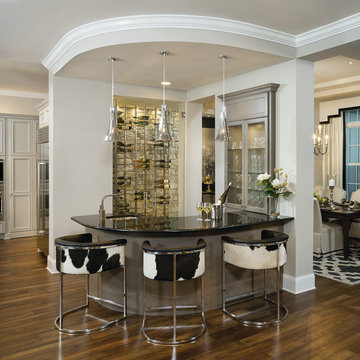
This home bar features a wall mount wine rack, wine cooler, and a granite bar. arthur rutenberg homes
Inspiration for a large timeless galley light wood floor wet bar remodel in Tampa with an undermount sink, glass-front cabinets, gray cabinets, granite countertops, multicolored backsplash and stone tile backsplash
Inspiration for a large timeless galley light wood floor wet bar remodel in Tampa with an undermount sink, glass-front cabinets, gray cabinets, granite countertops, multicolored backsplash and stone tile backsplash

This storm grey kitchen on Cape Cod was designed by Gail of White Wood Kitchens. The cabinets are all plywood with soft close hinges made by UltraCraft Cabinetry. The doors are a Lauderdale style constructed from Red Birch with a Storm Grey stained finish. The island countertop is a Fantasy Brown granite while the perimeter of the kitchen is an Absolute Black Leathered. The wet bar has a Thunder Grey Silestone countertop. The island features shelves for cookbooks and there are many unique storage features in the kitchen and the wet bar to optimize the space and functionality of the kitchen. Builder: Barnes Custom Builders
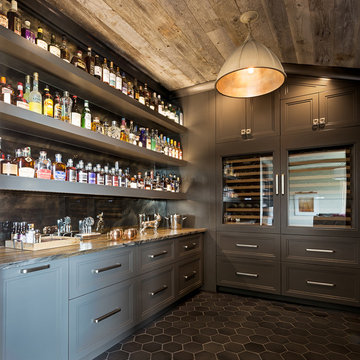
Martha O'Hara Interiors, Interior Design & Photo Styling | Meg Mulloy, Photography | Please Note: All “related,” “similar,” and “sponsored” products tagged or listed by Houzz are not actual products pictured. They have not been approved by Martha O’Hara Interiors nor any of the professionals credited. For info about our work: design@oharainteriors.com
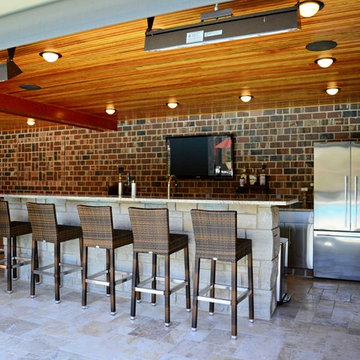
This expansive addition consists of a covered porch with outdoor kitchen, expanded pool deck, 5-car garage, and grotto. The grotto sits beneath the garage structure with the use of precast concrete support panels. It features a custom bar, lounge area, bathroom and changing room. The wood ceilings, natural stone and brick details add warmth to the space and tie in beautifully to the existing home.

Small cottage single-wall light wood floor and white floor wet bar photo in Atlanta with an undermount sink, shaker cabinets, gray cabinets, granite countertops, white backsplash, marble backsplash and black countertops
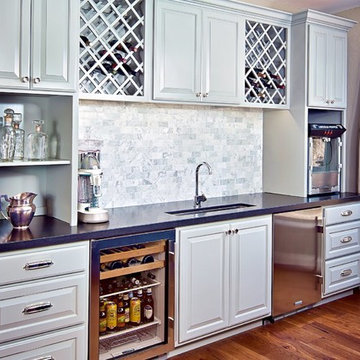
Mid-sized transitional single-wall medium tone wood floor wet bar photo in Phoenix with an undermount sink, raised-panel cabinets, gray cabinets, granite countertops, gray backsplash and subway tile backsplash
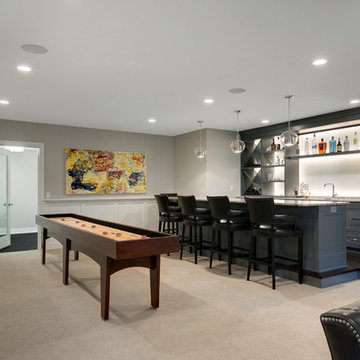
Builder: City Homes Design and Build - Architectural Designer: Nelson Design - Interior Designer: Jodi Mellin - Photo: Spacecrafting Photography
Example of a large transitional single-wall carpeted wet bar design in Minneapolis with an undermount sink, recessed-panel cabinets, gray cabinets, granite countertops and white backsplash
Example of a large transitional single-wall carpeted wet bar design in Minneapolis with an undermount sink, recessed-panel cabinets, gray cabinets, granite countertops and white backsplash
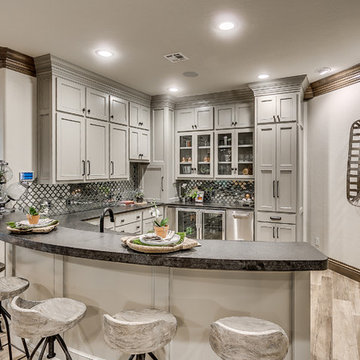
Example of a mid-sized transitional galley light wood floor seated home bar design in Oklahoma City with recessed-panel cabinets, gray cabinets, mirror backsplash and granite countertops
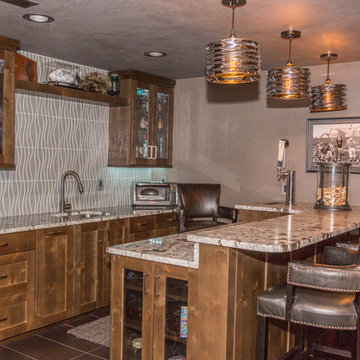
Floor Tile, Back Splash Tile, Cabinetry, Countertops, Bar Stools and Lighting purchased and installed by Bridget's Room.
Home bar - transitional u-shaped medium tone wood floor and beige floor home bar idea in Other with an undermount sink, shaker cabinets, gray cabinets, granite countertops and beige backsplash
Home bar - transitional u-shaped medium tone wood floor and beige floor home bar idea in Other with an undermount sink, shaker cabinets, gray cabinets, granite countertops and beige backsplash
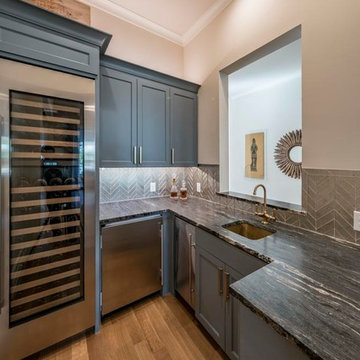
Home bar - mid-sized transitional u-shaped medium tone wood floor and brown floor home bar idea in Dallas with an undermount sink, shaker cabinets, gray cabinets, granite countertops and gray backsplash
Home Bar with Gray Cabinets and Granite Countertops Ideas
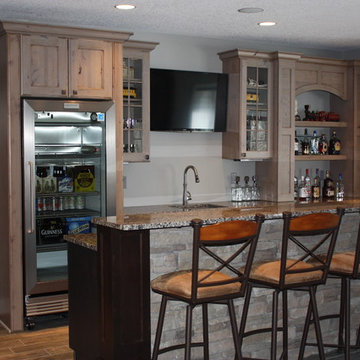
Dura Supreme Cabinetry
Designed By Amy Price
Transitional single-wall porcelain tile seated home bar photo in Other with an undermount sink, recessed-panel cabinets, gray cabinets and granite countertops
Transitional single-wall porcelain tile seated home bar photo in Other with an undermount sink, recessed-panel cabinets, gray cabinets and granite countertops
1





