Home Bar with Gray Cabinets and Matchstick Tile Backsplash Ideas
Refine by:
Budget
Sort by:Popular Today
1 - 20 of 30 photos
Item 1 of 3
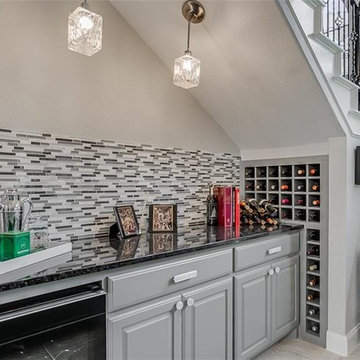
Example of a mid-sized transitional single-wall porcelain tile and beige floor wet bar design in Dallas with raised-panel cabinets, gray cabinets, granite countertops, multicolored backsplash, matchstick tile backsplash and black countertops

The perfect design for a growing family, the innovative Ennerdale combines the best of a many classic architectural styles for an appealing and updated transitional design. The exterior features a European influence, with rounded and abundant windows, a stone and stucco façade and interesting roof lines. Inside, a spacious floor plan accommodates modern family living, with a main level that boasts almost 3,000 square feet of space, including a large hearth/living room, a dining room and kitchen with convenient walk-in pantry. Also featured is an instrument/music room, a work room, a spacious master bedroom suite with bath and an adjacent cozy nursery for the smallest members of the family.
The additional bedrooms are located on the almost 1,200-square-foot upper level each feature a bath and are adjacent to a large multi-purpose loft that could be used for additional sleeping or a craft room or fun-filled playroom. Even more space – 1,800 square feet, to be exact – waits on the lower level, where an inviting family room with an optional tray ceiling is the perfect place for game or movie night. Other features include an exercise room to help you stay in shape, a wine cellar, storage area and convenient guest bedroom and bath.
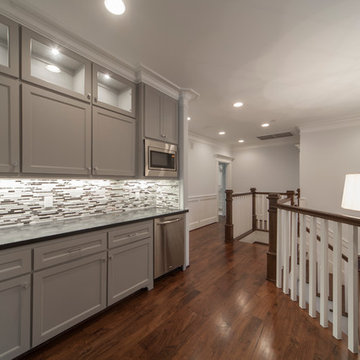
Large transitional single-wall dark wood floor wet bar photo in Houston with an undermount sink, recessed-panel cabinets, gray cabinets, solid surface countertops, multicolored backsplash and matchstick tile backsplash
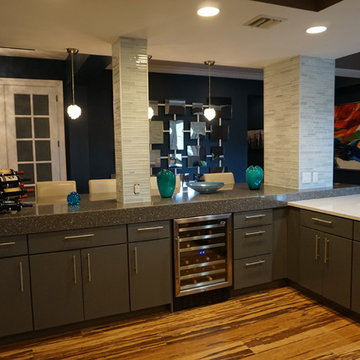
Home bar - mid-sized modern vinyl floor and brown floor home bar idea in Tampa with an undermount sink, glass-front cabinets, gray cabinets, recycled glass countertops, gray backsplash and matchstick tile backsplash
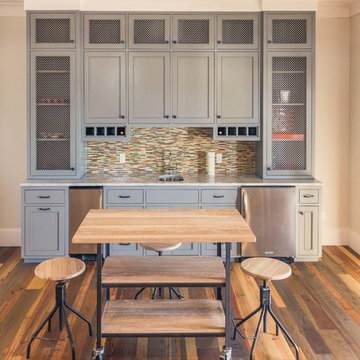
Mid-sized trendy single-wall dark wood floor seated home bar photo in Miami with an undermount sink, beaded inset cabinets, gray cabinets, marble countertops, multicolored backsplash, matchstick tile backsplash and white countertops
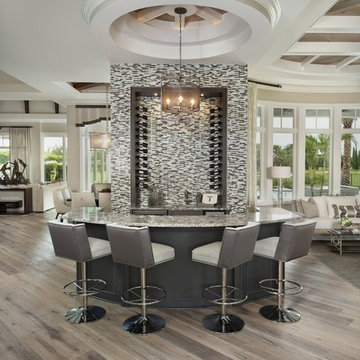
Example of a large transitional galley light wood floor seated home bar design in Miami with gray cabinets, granite countertops, multicolored backsplash and matchstick tile backsplash
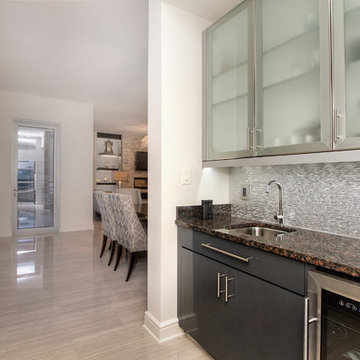
Example of a small transitional single-wall porcelain tile and gray floor wet bar design in Miami with an undermount sink, glass-front cabinets, gray cabinets, granite countertops, gray backsplash, matchstick tile backsplash and multicolored countertops
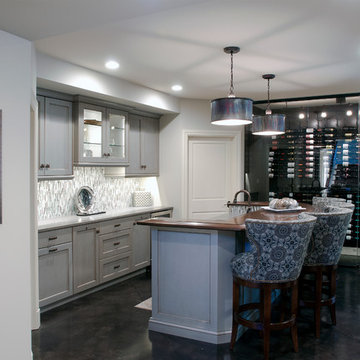
The perfect design for a growing family, the innovative Ennerdale combines the best of a many classic architectural styles for an appealing and updated transitional design. The exterior features a European influence, with rounded and abundant windows, a stone and stucco façade and interesting roof lines. Inside, a spacious floor plan accommodates modern family living, with a main level that boasts almost 3,000 square feet of space, including a large hearth/living room, a dining room and kitchen with convenient walk-in pantry. Also featured is an instrument/music room, a work room, a spacious master bedroom suite with bath and an adjacent cozy nursery for the smallest members of the family.
The additional bedrooms are located on the almost 1,200-square-foot upper level each feature a bath and are adjacent to a large multi-purpose loft that could be used for additional sleeping or a craft room or fun-filled playroom. Even more space – 1,800 square feet, to be exact – waits on the lower level, where an inviting family room with an optional tray ceiling is the perfect place for game or movie night. Other features include an exercise room to help you stay in shape, a wine cellar, storage area and convenient guest bedroom and bath.
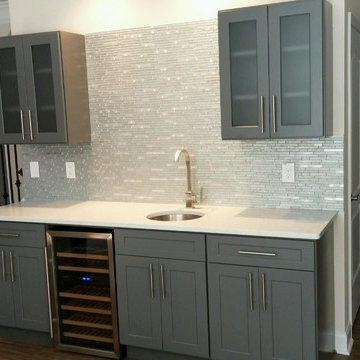
Mid-sized transitional single-wall dark wood floor wet bar photo in Atlanta with an undermount sink, shaker cabinets, gray cabinets, quartz countertops, gray backsplash and matchstick tile backsplash
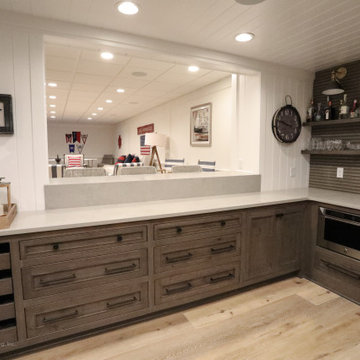
Custom solid 1/4 sawn, knotty White Oak cabinets stained storm gray with a low sheen finish; and Vicostone Concreto® leathered Quartz countertops by Hoosier House Furnishings. AV by Pro It Solutions, Wakarusa. New sliders and windows by Quality Window & Door. Moen Paterson™ single handle pull down kitchen faucet in Matte Black and Native Trails Cocina hammered metal sink in brushed nickel from Ferguson.
Helman Sechrist Architecture, Project Architect; Photo by Marie 'Martin' Kinney; General Contracting by Martin Bros. Contracting, Inc.
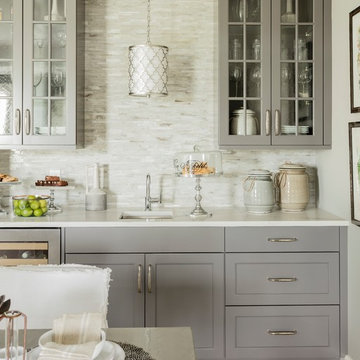
Wet bar - transitional single-wall light wood floor and beige floor wet bar idea in DC Metro with an undermount sink, glass-front cabinets, gray cabinets, beige backsplash and matchstick tile backsplash
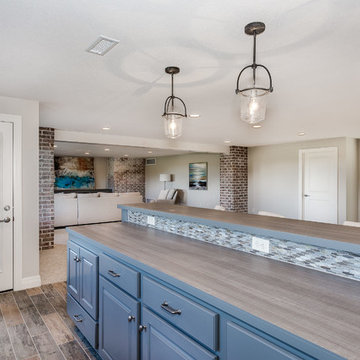
Mid-sized transitional galley porcelain tile and brown floor wet bar photo in Wichita with an undermount sink, raised-panel cabinets, gray cabinets, gray backsplash and matchstick tile backsplash

Large transitional l-shaped dark wood floor and gray floor seated home bar photo in Seattle with an undermount sink, gray cabinets, multicolored backsplash, matchstick tile backsplash, beaded inset cabinets, quartzite countertops and gray countertops

Seated home bar - huge contemporary u-shaped medium tone wood floor and brown floor seated home bar idea in Louisville with an undermount sink, glass-front cabinets, gray cabinets, granite countertops, multicolored backsplash, matchstick tile backsplash and gray countertops
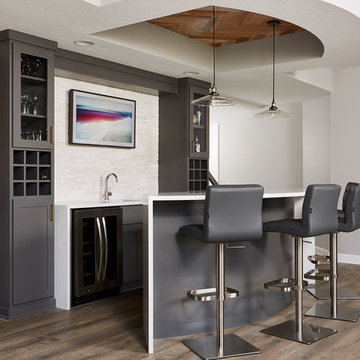
Alyssa Lee Photography
Transitional galley medium tone wood floor and brown floor wet bar photo in Minneapolis with an undermount sink, shaker cabinets, gray cabinets, beige backsplash, matchstick tile backsplash and white countertops
Transitional galley medium tone wood floor and brown floor wet bar photo in Minneapolis with an undermount sink, shaker cabinets, gray cabinets, beige backsplash, matchstick tile backsplash and white countertops
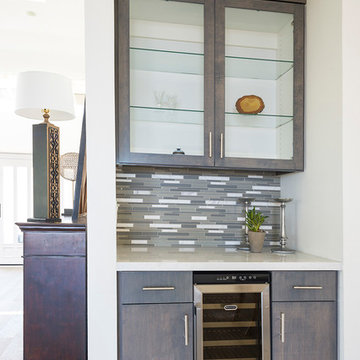
Hadel Productions
Inspiration for a small contemporary single-wall medium tone wood floor and beige floor wet bar remodel in Orange County with no sink, flat-panel cabinets, gray cabinets, quartz countertops, multicolored backsplash and matchstick tile backsplash
Inspiration for a small contemporary single-wall medium tone wood floor and beige floor wet bar remodel in Orange County with no sink, flat-panel cabinets, gray cabinets, quartz countertops, multicolored backsplash and matchstick tile backsplash
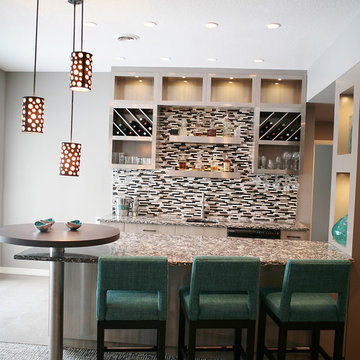
Inspiration for a mid-sized contemporary single-wall ceramic tile seated home bar remodel in Orange County with an undermount sink, flat-panel cabinets, gray cabinets, granite countertops, gray backsplash and matchstick tile backsplash
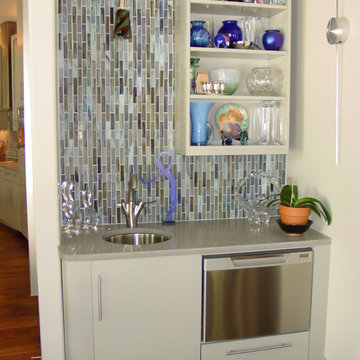
Wet bar - small modern single-wall dark wood floor wet bar idea in Nashville with flat-panel cabinets, granite countertops, blue backsplash, matchstick tile backsplash, an undermount sink and gray cabinets
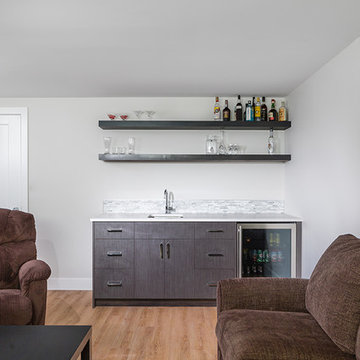
This mid-century modern home has been completely updated with a custom kitchen and high end finishes throughout. The overall modern design gives the space a fresh new look with an open concept layout.
Home Bar with Gray Cabinets and Matchstick Tile Backsplash Ideas
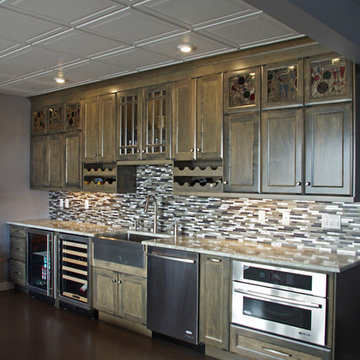
Beautiful bar in basement provides ample counterspace for serving drinks and food. Wine fridge, beverage centre, dishwasher and microwave make sure you don't have to go anywhere else!
1





