Home Bar with Open Cabinets and Light Wood Cabinets Ideas
Refine by:
Budget
Sort by:Popular Today
1 - 20 of 108 photos
Item 1 of 3
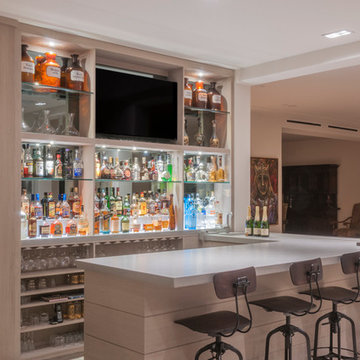
Seated home bar - large contemporary galley dark wood floor seated home bar idea in Miami with an integrated sink, light wood cabinets, concrete countertops, mirror backsplash and open cabinets
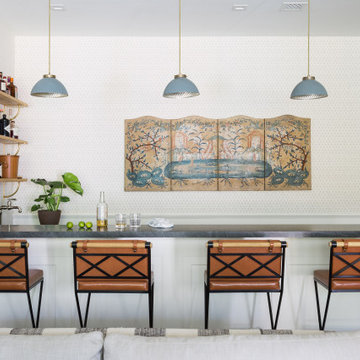
Seated home bar - mid-sized eclectic medium tone wood floor and brown floor seated home bar idea in Los Angeles with open cabinets, light wood cabinets, soapstone countertops, stone slab backsplash and gray countertops
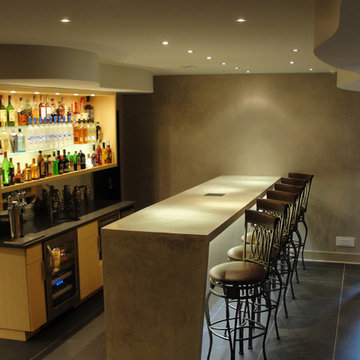
Large elegant single-wall ceramic tile wet bar photo in Chicago with open cabinets, light wood cabinets and granite countertops

Raw steel plated backsplash, floating cypress slab shelves, raw bent steel bar, wine fridge, hammered nickel bar sink, soapstone countertops
Seated home bar - small modern galley medium tone wood floor and gray floor seated home bar idea in Other with an undermount sink, open cabinets, light wood cabinets, soapstone countertops, black backsplash and black countertops
Seated home bar - small modern galley medium tone wood floor and gray floor seated home bar idea in Other with an undermount sink, open cabinets, light wood cabinets, soapstone countertops, black backsplash and black countertops
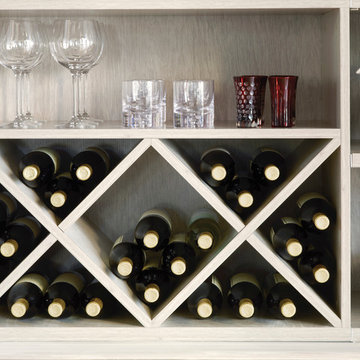
"Integrated wine rack and stemware storage can create the perfect home for any collection and maximize kitchen storage. The wine X solution makes storing your favorite bottles effortless and visually appealing. The durable and elegant stemware system features heavy gauge wire construction and hidden mounting."
"Our pantry solutions will transform any kitchen into an organized space, ensuring well-designed, functional storage where every item can be easily placed and retrieved."
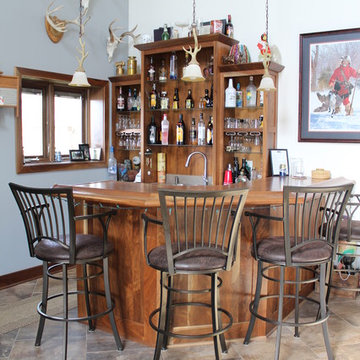
Mid-sized mountain style u-shaped porcelain tile and beige floor seated home bar photo in Cedar Rapids with open cabinets, light wood cabinets and wood countertops
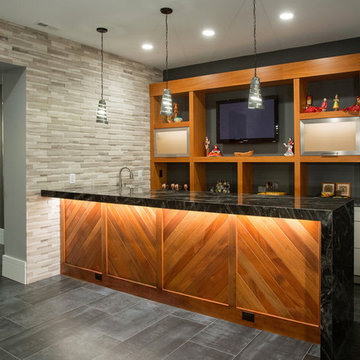
Inspiration for a modern galley porcelain tile and gray floor wet bar remodel in DC Metro with an undermount sink, open cabinets, light wood cabinets, marble countertops and black countertops
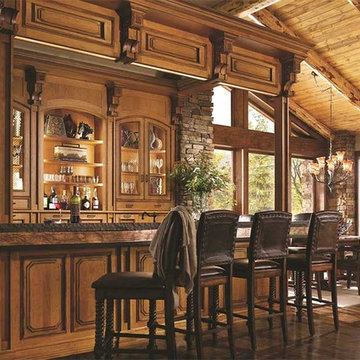
Example of a large classic galley dark wood floor seated home bar design in New York with open cabinets and light wood cabinets
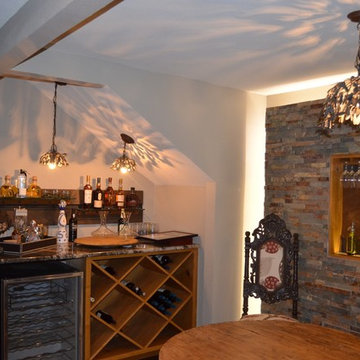
Inspiration for a small rustic single-wall home bar remodel in Austin with open cabinets, light wood cabinets and stone tile backsplash
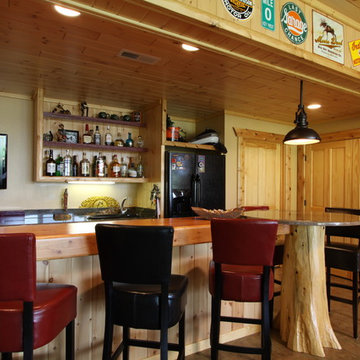
Example of a mid-sized mountain style u-shaped home bar design in Grand Rapids with open cabinets, light wood cabinets, wood countertops and beige backsplash
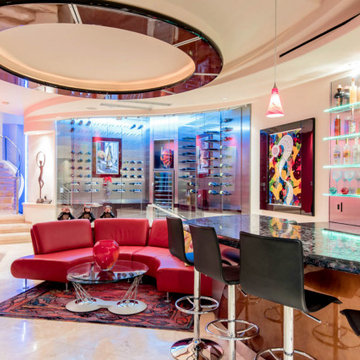
Example of a mid-sized trendy single-wall beige floor seated home bar design in San Diego with open cabinets, light wood cabinets, granite countertops and black countertops
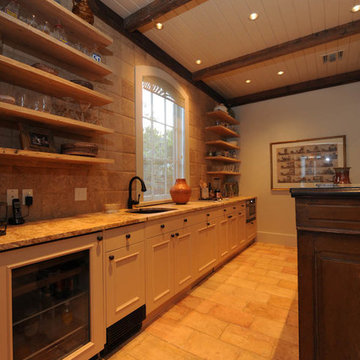
Inspiration for a mid-sized rustic galley terra-cotta tile wet bar remodel in New Orleans with an undermount sink, open cabinets, light wood cabinets, granite countertops, beige backsplash and terra-cotta backsplash
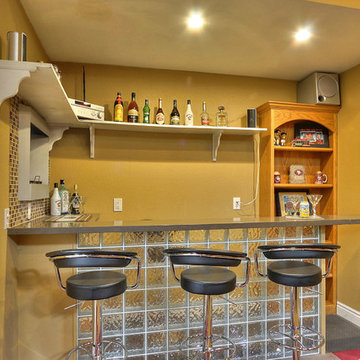
Example of a carpeted wet bar design in San Francisco with open cabinets, light wood cabinets, marble countertops, multicolored backsplash and glass tile backsplash
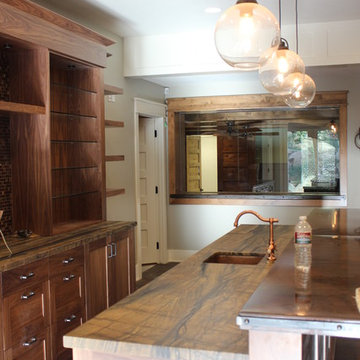
Toward the back of the room you can see the large glass window that looks into the poker room from the bar.
A gorgeous shot of the custom cabinetry and unique counter top material. There is so much texture and movement to it.
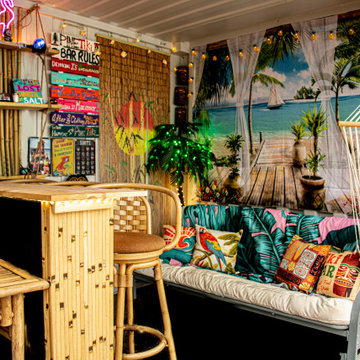
Outdoor Tiki Bar Shipping Container Conversion
Small island style l-shaped painted wood floor and black floor seated home bar photo in Boston with open cabinets, light wood cabinets and wood countertops
Small island style l-shaped painted wood floor and black floor seated home bar photo in Boston with open cabinets, light wood cabinets and wood countertops
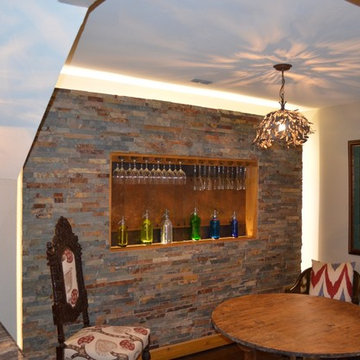
Home bar - small rustic single-wall home bar idea in Austin with open cabinets, light wood cabinets and stone tile backsplash
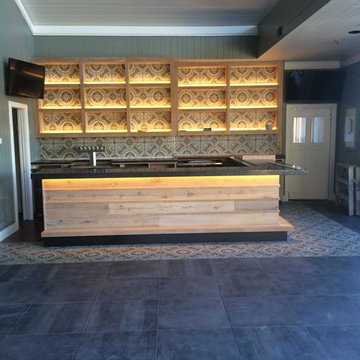
Home Bar in a Diablo Grande Clubhouse.
Large trendy l-shaped ceramic tile and gray floor seated home bar photo in Sacramento with open cabinets, light wood cabinets, multicolored backsplash, mosaic tile backsplash, granite countertops and black countertops
Large trendy l-shaped ceramic tile and gray floor seated home bar photo in Sacramento with open cabinets, light wood cabinets, multicolored backsplash, mosaic tile backsplash, granite countertops and black countertops
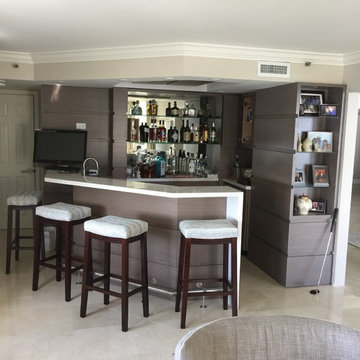
Seated home bar - mid-sized transitional u-shaped porcelain tile and beige floor seated home bar idea in Miami with an undermount sink, open cabinets, light wood cabinets, quartz countertops, mirror backsplash and white countertops
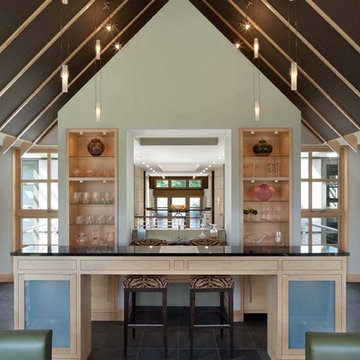
Farshid Assassi
Mid-sized trendy single-wall marble floor and black floor home bar photo in Cedar Rapids with an undermount sink, open cabinets, light wood cabinets, solid surface countertops and mirror backsplash
Mid-sized trendy single-wall marble floor and black floor home bar photo in Cedar Rapids with an undermount sink, open cabinets, light wood cabinets, solid surface countertops and mirror backsplash
Home Bar with Open Cabinets and Light Wood Cabinets Ideas
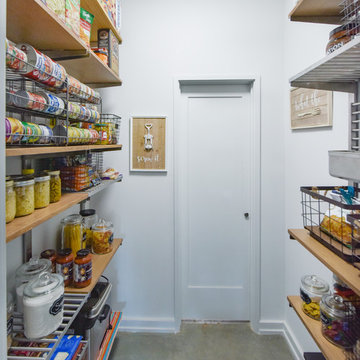
This updated modern small house plan ushers in the outdoors with its wall of windows off the great room. The open concept floor plan allows for conversation with your guests whether you are in the kitchen, dining or great room areas. The two-story great room of this house design ensures the home lives much larger than its 2115 sf of living space. The second-floor master suite with luxury bath makes this home feel like your personal retreat and the loft just off the master is open to the great room below.
1





