Home Bar with Light Wood Cabinets Ideas
Refine by:
Budget
Sort by:Popular Today
1 - 20 of 133 photos
Item 1 of 3

Example of a mid-sized transitional single-wall ceramic tile and gray floor wet bar design in Minneapolis with an undermount sink, recessed-panel cabinets, light wood cabinets, quartz countertops, multicolored backsplash, granite backsplash and black countertops
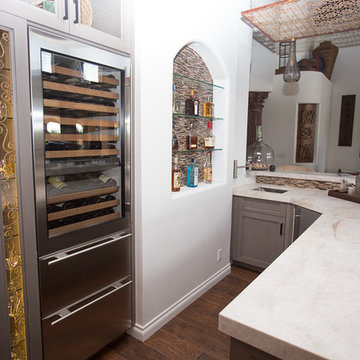
Plain Jane Photography
Large eclectic single-wall dark wood floor wet bar photo in Phoenix with an undermount sink, shaker cabinets, light wood cabinets, quartzite countertops, brown backsplash and matchstick tile backsplash
Large eclectic single-wall dark wood floor wet bar photo in Phoenix with an undermount sink, shaker cabinets, light wood cabinets, quartzite countertops, brown backsplash and matchstick tile backsplash

Large cottage l-shaped ceramic tile and gray floor wet bar photo in Indianapolis with light wood cabinets, concrete countertops, multicolored backsplash and mirror backsplash

Mike Ortega
Example of a large transitional l-shaped travertine floor wet bar design in Houston with an undermount sink, shaker cabinets, light wood cabinets, concrete countertops, gray backsplash and stone slab backsplash
Example of a large transitional l-shaped travertine floor wet bar design in Houston with an undermount sink, shaker cabinets, light wood cabinets, concrete countertops, gray backsplash and stone slab backsplash

Attention to detail is beyond any other for the exquisite home bar.
Example of a huge transitional u-shaped porcelain tile and white floor wet bar design in Miami with a drop-in sink, glass-front cabinets, light wood cabinets, quartzite countertops and black countertops
Example of a huge transitional u-shaped porcelain tile and white floor wet bar design in Miami with a drop-in sink, glass-front cabinets, light wood cabinets, quartzite countertops and black countertops
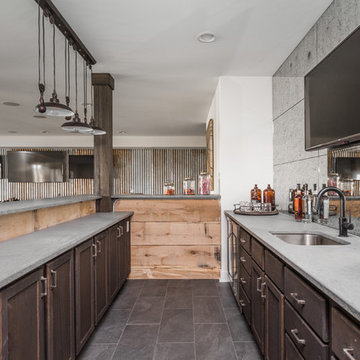
Large farmhouse l-shaped ceramic tile and gray floor wet bar photo in Indianapolis with a drop-in sink, light wood cabinets, concrete countertops, multicolored backsplash and glass sheet backsplash
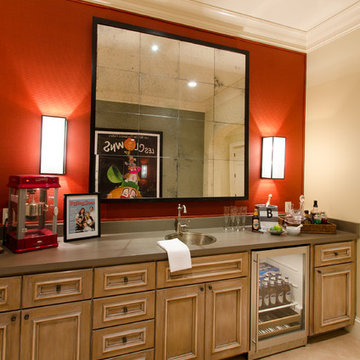
Refreshment bar serving media room
Wet bar - mid-sized traditional single-wall carpeted wet bar idea in Nashville with a drop-in sink, recessed-panel cabinets, light wood cabinets and gray backsplash
Wet bar - mid-sized traditional single-wall carpeted wet bar idea in Nashville with a drop-in sink, recessed-panel cabinets, light wood cabinets and gray backsplash
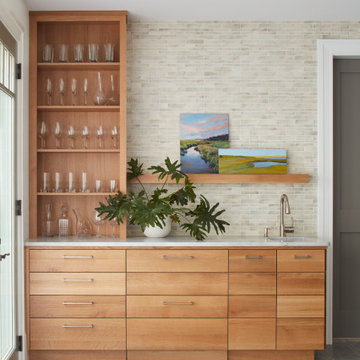
This expansive kitchen space features a cooking area with island, a breakfast nook, a sitting area, and a lounge area overlooking the lake, creating an integrated work/play/dine gathering space for a large family. The homeowner wanted to keep the space fairly neutral and efficient as well as reflect the lakeside location, without being overly nautical. White oak and quartzite bar repeats the materials used on the expansive kitchen island in the cooking area of this room. A built-in end panel conceals Sub-zero fridge and freezer drawers.
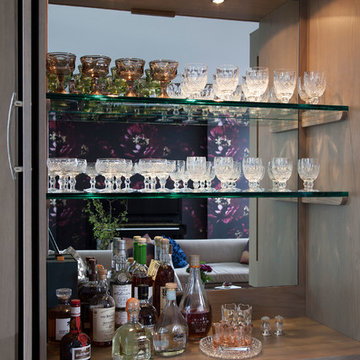
This home bar is glam! The mirrored back and thick glass shelves really make this piece shine!
Inspiration for a contemporary single-wall carpeted and gray floor home bar remodel in New York with flat-panel cabinets, light wood cabinets, wood countertops and gray countertops
Inspiration for a contemporary single-wall carpeted and gray floor home bar remodel in New York with flat-panel cabinets, light wood cabinets, wood countertops and gray countertops
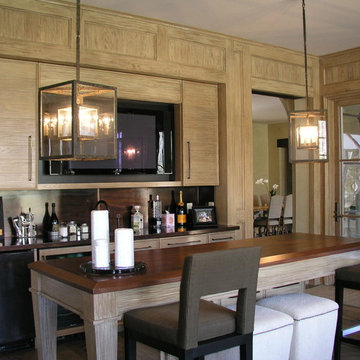
Bar area in lounge
Seated home bar - large traditional galley dark wood floor seated home bar idea in Nashville with flat-panel cabinets, light wood cabinets, copper countertops and brown backsplash
Seated home bar - large traditional galley dark wood floor seated home bar idea in Nashville with flat-panel cabinets, light wood cabinets, copper countertops and brown backsplash
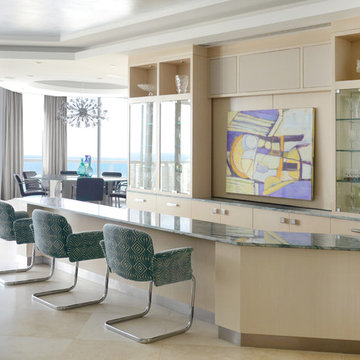
Huge trendy limestone floor and beige floor seated home bar photo in Miami with glass-front cabinets, light wood cabinets and green countertops
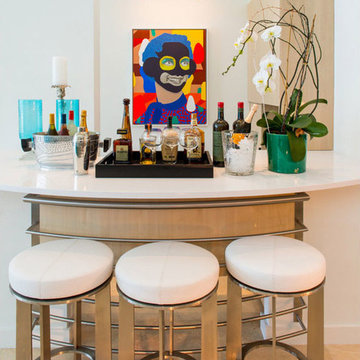
This exquisite contemporary home, built in the late eighties, was completely remodeled to the standards, styling and technology of a new 2015 home. Walls were removed and spaces enlarged. A new linear fireplace with stainless steel shaft and grille enclosure was designed for function, as well as for its sleek and modern vocabulary.
An entirely new entrance door on a pivot hinge was created with added side fenestration. Lighting was updated throughout, with the focus on the client’s one-of-a-kind Hoberman sphere in the living area, which is flooded with various colored lights as it raises, expands and lowers. The master bath was completely gutted and redesigned in an open plan using gorgeous Calacatta marble on floors, shower and countertops. White was the color used on all walls and ceilings to showcase the owners avant-garde collection of 21st Century art, as well as the bright colors used for furnishings. “Barn door” sliding glass panels open the media room to the incredible water view beyond. Palpable, vibrant-colored furniture was custom designed for this home to create a unique and visually integrated interior experience.
Clean and sleek, yet comfortable and fun, this home is a reflection of the incredible taste and style of the client. Most of all, “glamorous” truly embodies the look and feel of this stunning residence.
http://hughesdes.com/portfolio-Sarasota-Contemporary.html
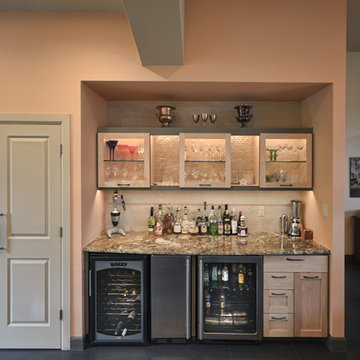
This modern kitchen has cherry cabinetry with wavy seeded glass panels. The stone-like porcelain tile runs to the ceiling at the cooking area. Subtle glass accent tiles highlight the back splash and add a cohesion to the bar area where a more bold look is present for the entertaining area. The floating ceiling over the island mimics the living room ceiling on a smaller scale.

Warm taupe kitchen cabinets and crisp white kitchen island lend a modern, yet warm feel to this beautiful kitchen. This kitchen has luxe elements at every turn, but it stills feels comfortable and inviting.
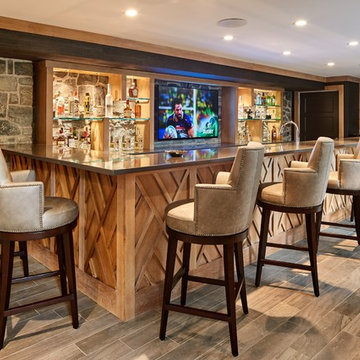
Robert Benson
Inspiration for a coastal l-shaped ceramic tile and brown floor seated home bar remodel in Bridgeport with an undermount sink, beaded inset cabinets, light wood cabinets, quartz countertops, gray backsplash and slate backsplash
Inspiration for a coastal l-shaped ceramic tile and brown floor seated home bar remodel in Bridgeport with an undermount sink, beaded inset cabinets, light wood cabinets, quartz countertops, gray backsplash and slate backsplash
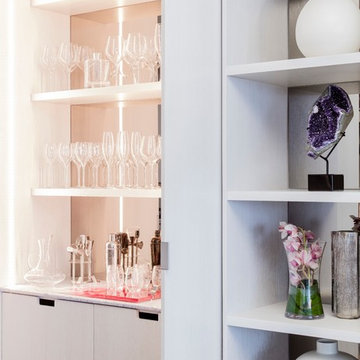
Photography by Michael J. Lee
Mid-sized trendy single-wall dark wood floor wet bar photo in Boston with flat-panel cabinets, light wood cabinets, granite countertops and mirror backsplash
Mid-sized trendy single-wall dark wood floor wet bar photo in Boston with flat-panel cabinets, light wood cabinets, granite countertops and mirror backsplash
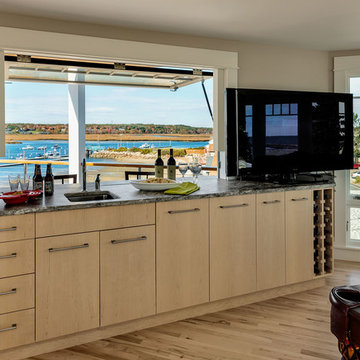
Chase Construction - Custom Home Builder
The Webhannet Company
Robert Karosis - Photographer
Large beach style l-shaped medium tone wood floor home bar photo in Portland Maine with an undermount sink, recessed-panel cabinets, light wood cabinets, granite countertops and stone slab backsplash
Large beach style l-shaped medium tone wood floor home bar photo in Portland Maine with an undermount sink, recessed-panel cabinets, light wood cabinets, granite countertops and stone slab backsplash
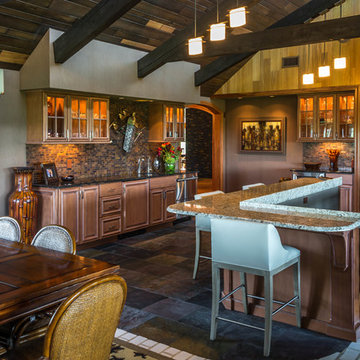
Mark Karrer
Example of a mid-sized eclectic galley slate floor seated home bar design in Other with an undermount sink, raised-panel cabinets, light wood cabinets, granite countertops, brown backsplash and mosaic tile backsplash
Example of a mid-sized eclectic galley slate floor seated home bar design in Other with an undermount sink, raised-panel cabinets, light wood cabinets, granite countertops, brown backsplash and mosaic tile backsplash

This new home is the last newly constructed home within the historic Country Club neighborhood of Edina. Nestled within a charming street boasting Mediterranean and cottage styles, the client sought a synthesis of the two that would integrate within the traditional streetscape yet reflect modern day living standards and lifestyle. The footprint may be small, but the classic home features an open floor plan, gourmet kitchen, 5 bedrooms, 5 baths, and refined finishes throughout.
Home Bar with Light Wood Cabinets Ideas
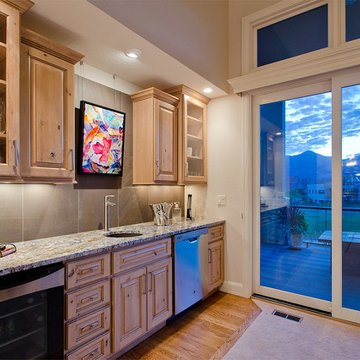
Wet bar - mid-sized transitional single-wall light wood floor wet bar idea in Denver with an undermount sink, raised-panel cabinets, light wood cabinets, granite countertops, brown backsplash and porcelain backsplash
1





