Home Bar with Marble Countertops and Black Backsplash Ideas
Refine by:
Budget
Sort by:Popular Today
1 - 20 of 155 photos
Item 1 of 3

Emilio Collavino
Inspiration for a large contemporary galley porcelain tile and gray floor wet bar remodel in Miami with dark wood cabinets, marble countertops, a drop-in sink, black backsplash, gray countertops and open cabinets
Inspiration for a large contemporary galley porcelain tile and gray floor wet bar remodel in Miami with dark wood cabinets, marble countertops, a drop-in sink, black backsplash, gray countertops and open cabinets
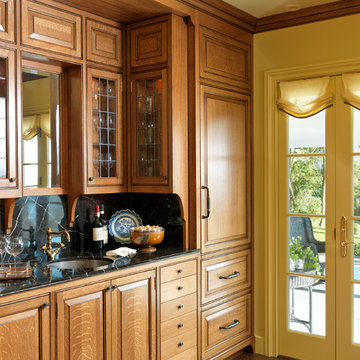
Richard Mandelkorn Photography
Large ornate galley dark wood floor wet bar photo in Boston with an undermount sink, raised-panel cabinets, medium tone wood cabinets, marble countertops and black backsplash
Large ornate galley dark wood floor wet bar photo in Boston with an undermount sink, raised-panel cabinets, medium tone wood cabinets, marble countertops and black backsplash
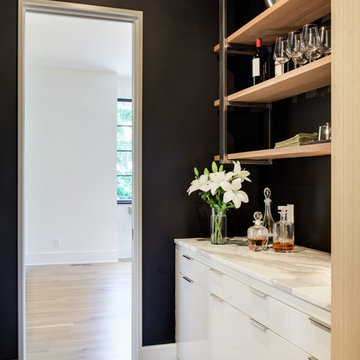
Builder: Detail Design + Build - Architectural Designer: Charlie & Co. Design, Ltd. - Photo: Spacecrafting Photography
Example of a small transitional galley light wood floor wet bar design in Minneapolis with no sink, flat-panel cabinets, white cabinets, marble countertops and black backsplash
Example of a small transitional galley light wood floor wet bar design in Minneapolis with no sink, flat-panel cabinets, white cabinets, marble countertops and black backsplash
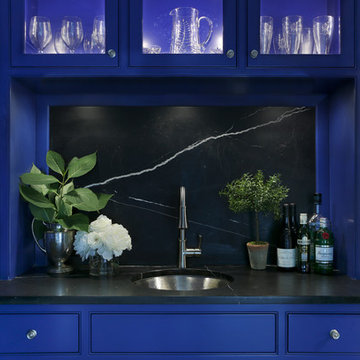
Example of a small transitional single-wall dark wood floor wet bar design in New York with an undermount sink, flat-panel cabinets, blue cabinets, marble countertops, black backsplash and stone slab backsplash
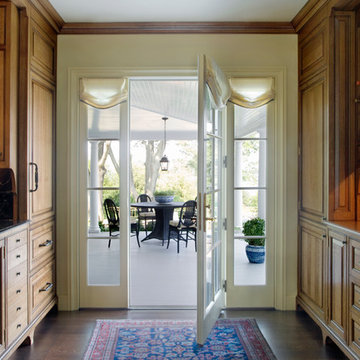
Eric Roth Photography
Wet bar - large victorian galley dark wood floor wet bar idea in Boston with an undermount sink, raised-panel cabinets, medium tone wood cabinets, marble countertops and black backsplash
Wet bar - large victorian galley dark wood floor wet bar idea in Boston with an undermount sink, raised-panel cabinets, medium tone wood cabinets, marble countertops and black backsplash
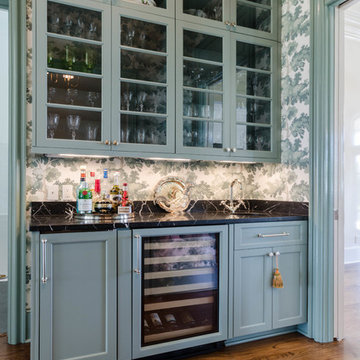
House was built by Hotard General Contracting, Inc. Jefferson Door supplied: exterior doors (custom Sapele mahogany), interior doors (Masonite), windows custom Sapele mahogany windows on the front and (Integrity by Marvin Windows) on the sides and back, columns (HB&G), crown moulding, baseboard and door hardware (Emtek).
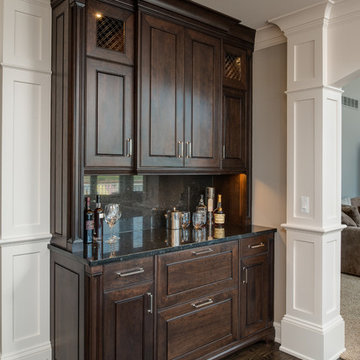
Mid-sized transitional single-wall dark wood floor wet bar photo in Detroit with raised-panel cabinets, dark wood cabinets, marble countertops, black backsplash and stone slab backsplash
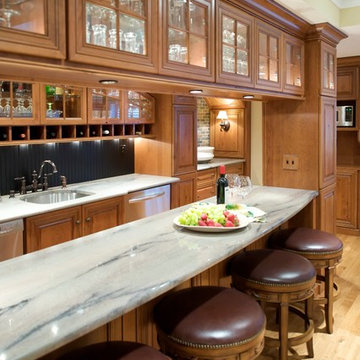
Inspiration for a large timeless u-shaped light wood floor seated home bar remodel in Philadelphia with an undermount sink, glass-front cabinets, medium tone wood cabinets, marble countertops and black backsplash

The walnut appointed bar cabinets are topped by a black marble counter too. The bar is lit through a massive glass wall that opens into a below grade patio. The wall of the bar is adorned by a stunning pieces of artwork, a light resembling light sabers.
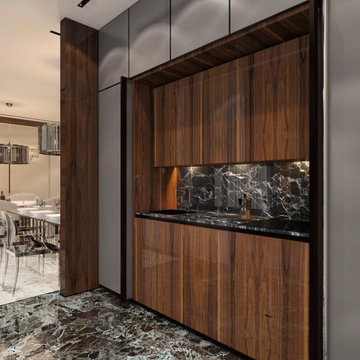
Natural Elements
Example of a huge trendy single-wall marble floor and black floor wet bar design in Las Vegas with an undermount sink, flat-panel cabinets, dark wood cabinets, marble countertops, black backsplash, marble backsplash and black countertops
Example of a huge trendy single-wall marble floor and black floor wet bar design in Las Vegas with an undermount sink, flat-panel cabinets, dark wood cabinets, marble countertops, black backsplash, marble backsplash and black countertops
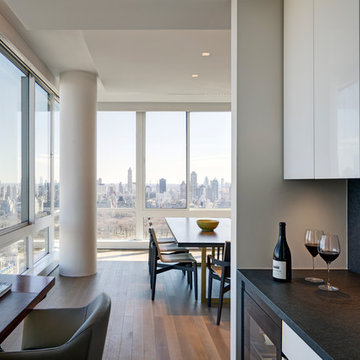
Photo of Efficient Dry Bar
Photographer: © Francis Dzikowski
Small trendy single-wall medium tone wood floor home bar photo in New York with flat-panel cabinets, marble countertops, black backsplash and black countertops
Small trendy single-wall medium tone wood floor home bar photo in New York with flat-panel cabinets, marble countertops, black backsplash and black countertops
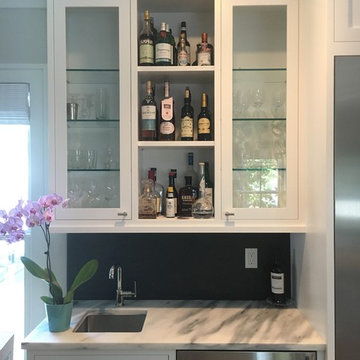
Home bar - transitional medium tone wood floor home bar idea in New York with a drop-in sink, shaker cabinets, white cabinets, marble countertops and black backsplash
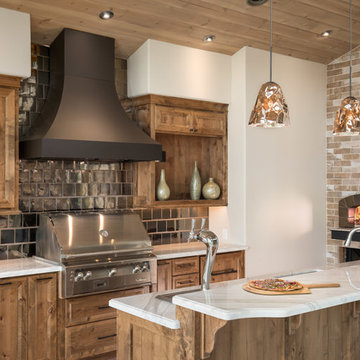
Example of a large transitional galley wet bar design in Orange County with an undermount sink, dark wood cabinets, marble countertops, black backsplash, ceramic backsplash and white countertops
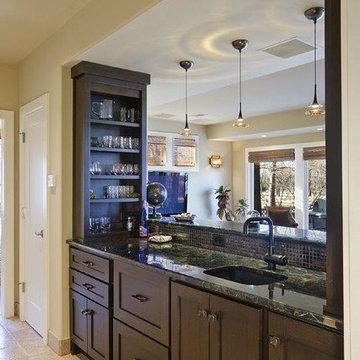
Seated home bar - mid-sized single-wall ceramic tile seated home bar idea in Kansas City with dark wood cabinets, marble countertops and black backsplash
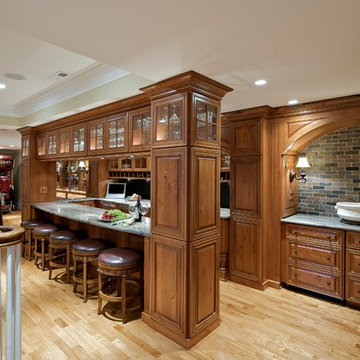
Seated home bar - large traditional u-shaped light wood floor seated home bar idea in Philadelphia with an undermount sink, glass-front cabinets, medium tone wood cabinets, marble countertops and black backsplash
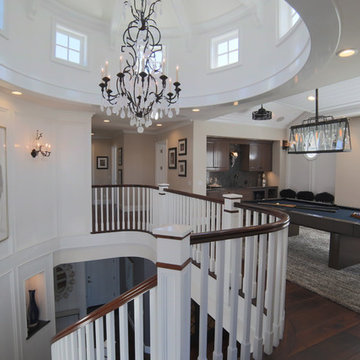
Wet bar - small contemporary single-wall dark wood floor and brown floor wet bar idea in Orange County with a drop-in sink, shaker cabinets, medium tone wood cabinets, marble countertops, black backsplash and glass tile backsplash
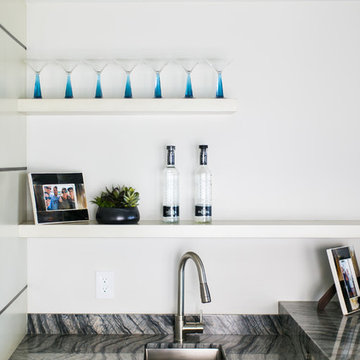
Example of a mid-sized trendy galley porcelain tile wet bar design in Orange County with a drop-in sink, flat-panel cabinets, beige cabinets, marble countertops, black backsplash and stone slab backsplash
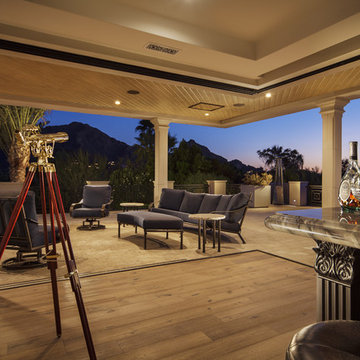
Large tuscan l-shaped seated home bar photo in Phoenix with black cabinets, marble countertops, black backsplash, marble backsplash and beige countertops
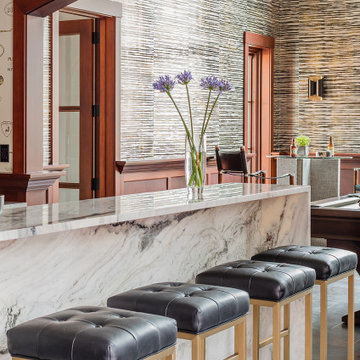
Inspiration for a large transitional single-wall ceramic tile and brown floor wet bar remodel in Boston with an undermount sink, recessed-panel cabinets, dark wood cabinets, marble countertops, black backsplash, wood backsplash and gray countertops
Home Bar with Marble Countertops and Black Backsplash Ideas
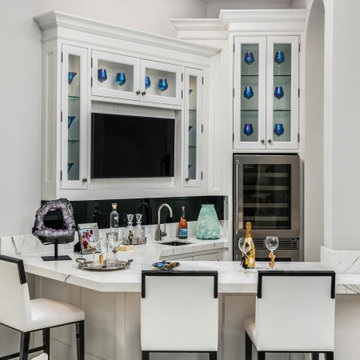
Mixing contemporary style with traditional architectural features, allowed us to put a fresh new face, while keeping the familiar warm comforts. Multiple conversation areas that are cozy and intimate break up the vast open floor plan, allowing the homeowners to enjoy intimate gatherings or host grand events. Matching white conversation couches were used in the living room to section the large space without closing it off. A wet bar was built in the corner of the living room with custom glass cabinetry and leather bar stools. Carrera marble was used throughout to coordinate with the traditional architectural features. And, a mixture of metallics were used to add a touch of modern glam.
1





