Home Bar with Matchstick Tile Backsplash and White Countertops Ideas
Refine by:
Budget
Sort by:Popular Today
1 - 20 of 29 photos
Item 1 of 3
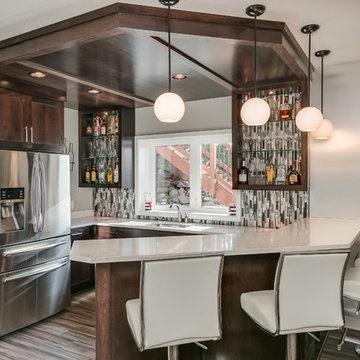
Seated home bar - transitional u-shaped brown floor seated home bar idea in Minneapolis with an undermount sink, shaker cabinets, dark wood cabinets, multicolored backsplash, matchstick tile backsplash and white countertops
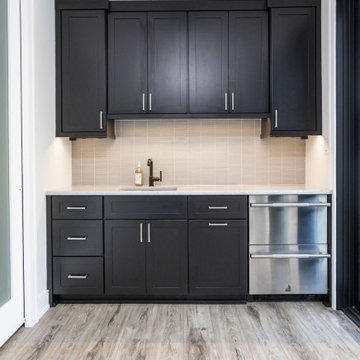
Modern kitchenette with dark wood cabinetry, beige matchstick tile backsplash, stainless steel appliances, and light hardwood flooring.
Minimalist single-wall light wood floor and multicolored floor wet bar photo in Baltimore with an undermount sink, shaker cabinets, dark wood cabinets, beige backsplash, matchstick tile backsplash and white countertops
Minimalist single-wall light wood floor and multicolored floor wet bar photo in Baltimore with an undermount sink, shaker cabinets, dark wood cabinets, beige backsplash, matchstick tile backsplash and white countertops
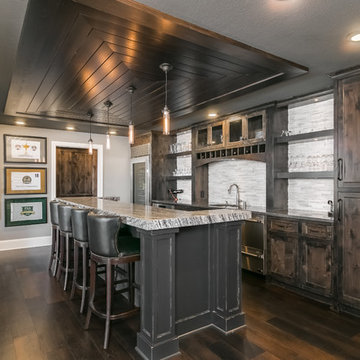
Seated home bar - large modern single-wall dark wood floor and brown floor seated home bar idea in Minneapolis with an undermount sink, shaker cabinets, distressed cabinets, granite countertops, white backsplash, matchstick tile backsplash and white countertops
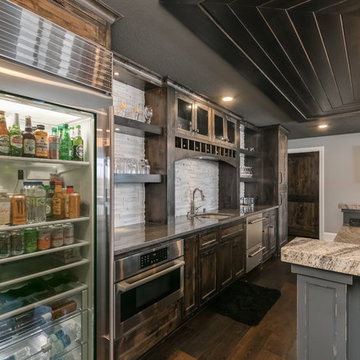
Inspiration for a large craftsman single-wall dark wood floor and brown floor seated home bar remodel in Minneapolis with an undermount sink, shaker cabinets, distressed cabinets, granite countertops, white backsplash, matchstick tile backsplash and white countertops
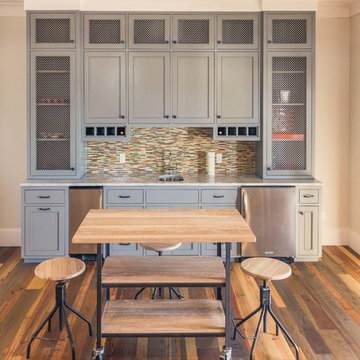
Mid-sized trendy single-wall dark wood floor seated home bar photo in Miami with an undermount sink, beaded inset cabinets, gray cabinets, marble countertops, multicolored backsplash, matchstick tile backsplash and white countertops
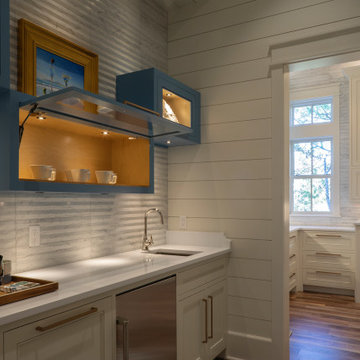
Mid-sized beach style single-wall medium tone wood floor and brown floor wet bar photo in Other with glass-front cabinets, white cabinets, white countertops, a drop-in sink, white backsplash and matchstick tile backsplash
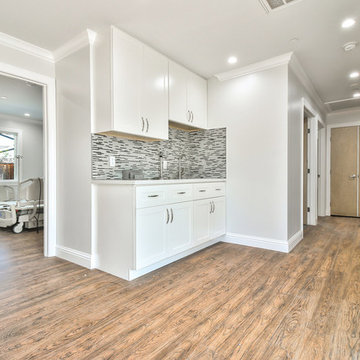
Wet bar - small transitional single-wall medium tone wood floor and brown floor wet bar idea in San Francisco with an undermount sink, shaker cabinets, white cabinets, quartz countertops, gray backsplash, matchstick tile backsplash and white countertops
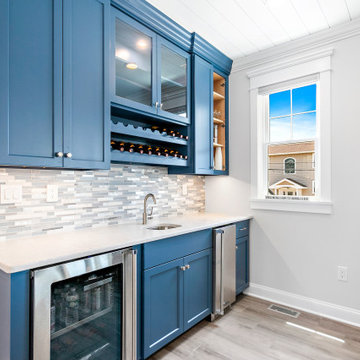
Beach style u-shaped home bar photo in New York with blue cabinets, blue backsplash, matchstick tile backsplash and white countertops
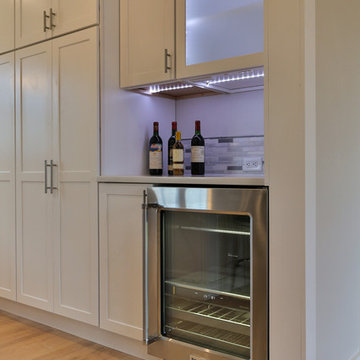
Mid-sized transitional single-wall light wood floor and beige floor home bar photo in Philadelphia with no sink, recessed-panel cabinets, white cabinets, quartz countertops, multicolored backsplash, matchstick tile backsplash and white countertops

A wet bar pretty enough to be on display. Photography by Danny Piassick. House design by Charles Isreal.
Wet bar - traditional single-wall dark wood floor and brown floor wet bar idea in Dallas with an undermount sink, recessed-panel cabinets, dark wood cabinets, gray backsplash, matchstick tile backsplash and white countertops
Wet bar - traditional single-wall dark wood floor and brown floor wet bar idea in Dallas with an undermount sink, recessed-panel cabinets, dark wood cabinets, gray backsplash, matchstick tile backsplash and white countertops
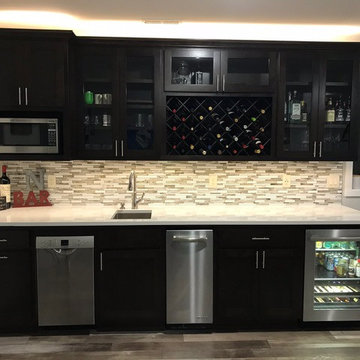
Inspiration for a transitional single-wall wet bar remodel in Seattle with an undermount sink, shaker cabinets, black cabinets, matchstick tile backsplash and white countertops

Small trendy single-wall ceramic tile and white floor wet bar photo in Tampa with a drop-in sink, glass-front cabinets, dark wood cabinets, quartz countertops, gray backsplash, matchstick tile backsplash and white countertops
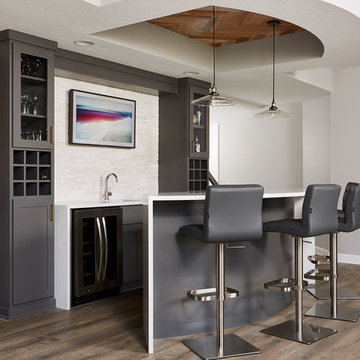
Alyssa Lee Photography
Transitional galley medium tone wood floor and brown floor wet bar photo in Minneapolis with an undermount sink, shaker cabinets, gray cabinets, beige backsplash, matchstick tile backsplash and white countertops
Transitional galley medium tone wood floor and brown floor wet bar photo in Minneapolis with an undermount sink, shaker cabinets, gray cabinets, beige backsplash, matchstick tile backsplash and white countertops
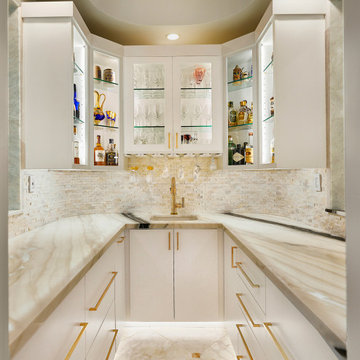
Euro Design Build, Richardson, Texas, 2022 Regional CotY Award Winner, Residential Interior Element $30,000 and Over
Example of a small trendy u-shaped marble floor and white floor wet bar design in Dallas with an undermount sink, flat-panel cabinets, white cabinets, quartz countertops, white backsplash, matchstick tile backsplash and white countertops
Example of a small trendy u-shaped marble floor and white floor wet bar design in Dallas with an undermount sink, flat-panel cabinets, white cabinets, quartz countertops, white backsplash, matchstick tile backsplash and white countertops
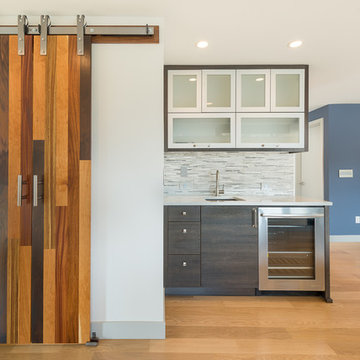
Small transitional single-wall light wood floor and beige floor wet bar photo in Seattle with an undermount sink, flat-panel cabinets, dark wood cabinets, quartz countertops, gray backsplash, matchstick tile backsplash and white countertops

Versitile as either a coffee & tea station or a home for your their wine collection, we found the perfect nook for this added function that sits conveniently between the dining area, living area, and kitchen.
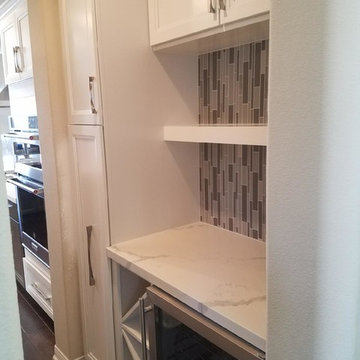
Inspiration for a small transitional single-wall dark wood floor and brown floor wet bar remodel in Orange County with recessed-panel cabinets, white cabinets, quartz countertops, gray backsplash, matchstick tile backsplash and white countertops
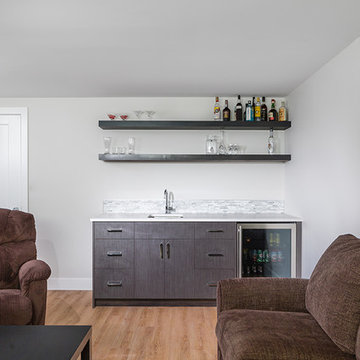
This mid-century modern home has been completely updated with a custom kitchen and high end finishes throughout. The overall modern design gives the space a fresh new look with an open concept layout.
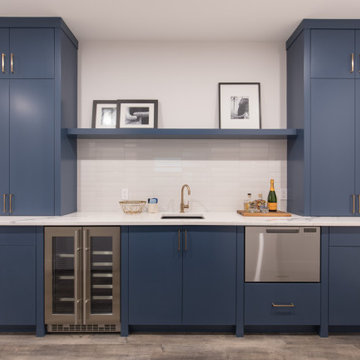
This home looks like it has always been in the established community of Lakeview. It fits in like a charm. The builder was Niro Developments and the Architectural Design was done by Scala Design. This colorful client was excited to bring color into their home and make it their own. The bold colorful artwork adds pops of color throughout. We love the custom hoodfan by Hammersmith in the kitchen, and the blue on the island. This client did customize their home and make it their own. It was so fun to help them!
Home Bar with Matchstick Tile Backsplash and White Countertops Ideas
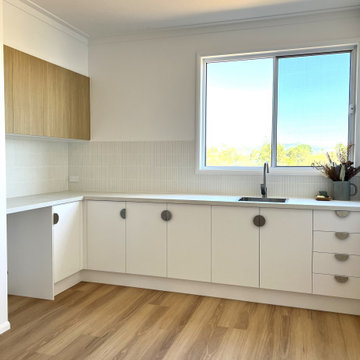
With its own wet bar, this family room is sure to be a hit with teenagers and visitors alike. Kitkat tiles and semi circular handles are a fun addition to this entertainers space.
1





