Home Bar with Recessed-Panel Cabinets and Glass-Front Cabinets Ideas
Refine by:
Budget
Sort by:Popular Today
1 - 20 of 7,185 photos
Item 1 of 3
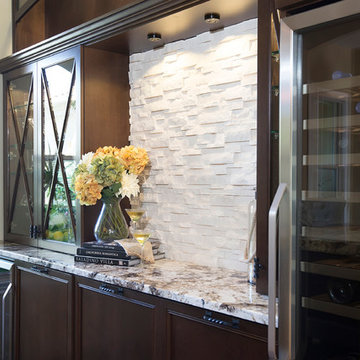
This space was an existing second dining room area that was not ever used by the residents. This client entertains frequently, needed ample bar storage, had a transitional look in mind, and of course wanted it to look great. I think we accomplished just that! - See more at: http://www.jhillinteriordesigns.com/project-peeks/#sthash.06TLsTek.dpuf

With Summer on its way, having a home bar is the perfect setting to host a gathering with family and friends, and having a functional and totally modern home bar will allow you to do so!

Basement Over $100,000 (John Kraemer and Sons)
Elegant single-wall dark wood floor and brown floor seated home bar photo in Minneapolis with an undermount sink, glass-front cabinets, dark wood cabinets and metal backsplash
Elegant single-wall dark wood floor and brown floor seated home bar photo in Minneapolis with an undermount sink, glass-front cabinets, dark wood cabinets and metal backsplash
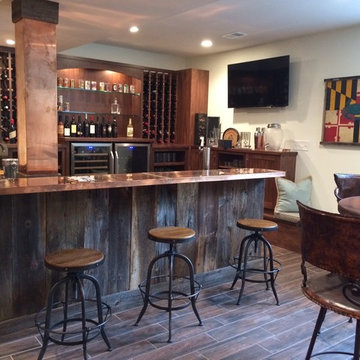
Here is a basement bar in new construction. Homeowner wanted a real sense of place, more like the feel of a bar and not just a family room basement. Natural light windows and a real attention to fabulous construction and design details got them a great space for entertaining.

Example of a small transitional l-shaped dark wood floor and brown floor wet bar design in Boston with an undermount sink, recessed-panel cabinets, white cabinets, granite countertops, gray backsplash and subway tile backsplash
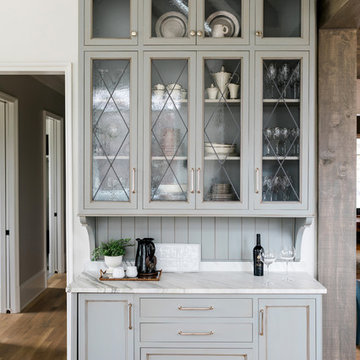
Example of a beach style single-wall medium tone wood floor home bar design in Atlanta with no sink, glass-front cabinets and gray cabinets

Wet bar won't even begin to describe this bar area created for a couple who entertains as much as possible.
Wet bar - large contemporary l-shaped concrete floor and gray floor wet bar idea in Detroit with an undermount sink, recessed-panel cabinets, dark wood cabinets, quartz countertops and gray countertops
Wet bar - large contemporary l-shaped concrete floor and gray floor wet bar idea in Detroit with an undermount sink, recessed-panel cabinets, dark wood cabinets, quartz countertops and gray countertops
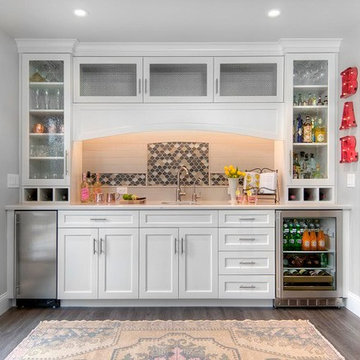
Inspiration for a small transitional single-wall dark wood floor and brown floor wet bar remodel in San Francisco with an undermount sink, white cabinets, white backsplash, subway tile backsplash, white countertops and recessed-panel cabinets

Details make the wine bar perfect: storage for all sorts of beverages, glass front display cabinets, and great lighting.
Photography: A&J Photography, Inc.

This French country, new construction home features a circular first-floor layout that connects from great room to kitchen and breakfast room, then on to the dining room via a small area that turned out to be ideal for a fully functional bar.
Directly off the kitchen and leading to the dining room, this space is perfectly located for making and serving cocktails whenever the family entertains. In order to make the space feel as open and welcoming as possible while connecting it visually with the kitchen, glass cabinet doors and custom-designed, leaded-glass column cabinetry and millwork archway help the spaces flow together and bring in.
The space is small and tight, so it was critical to make it feel larger and more open. Leaded-glass cabinetry throughout provided the airy feel we were looking for, while showing off sparkling glassware and serving pieces. In addition, finding space for a sink and under-counter refrigerator was challenging, but every wished-for element made it into the final plan.
Photo by Mike Kaskel
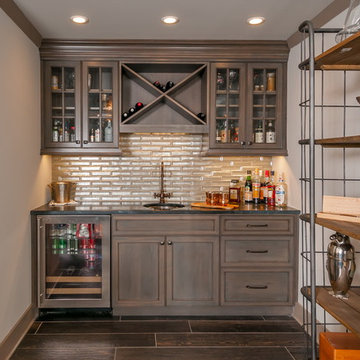
Mimi Erickson
Small elegant single-wall wet bar photo in Atlanta with an undermount sink, recessed-panel cabinets and distressed cabinets
Small elegant single-wall wet bar photo in Atlanta with an undermount sink, recessed-panel cabinets and distressed cabinets

Large transitional galley ceramic tile and brown floor wet bar photo in Minneapolis with recessed-panel cabinets, gray cabinets, gray backsplash and gray countertops

Inspiration for a transitional single-wall dark wood floor home bar remodel in Other with no sink, glass-front cabinets, beige cabinets and white countertops

Traditional kitchen design:
Tori Johnson AKBD
at Geneva Cabinet Gallery
RAHOKANSON PHOTOGRAPHY
Wet bar - mid-sized traditional dark wood floor wet bar idea in Chicago with granite countertops, beige backsplash, ceramic backsplash, no sink, recessed-panel cabinets and dark wood cabinets
Wet bar - mid-sized traditional dark wood floor wet bar idea in Chicago with granite countertops, beige backsplash, ceramic backsplash, no sink, recessed-panel cabinets and dark wood cabinets

Cynthia Lynn
Example of a large transitional single-wall dark wood floor and brown floor wet bar design in Chicago with glass-front cabinets, blue cabinets, quartz countertops and white countertops
Example of a large transitional single-wall dark wood floor and brown floor wet bar design in Chicago with glass-front cabinets, blue cabinets, quartz countertops and white countertops

Michael Duerinckx
Example of a large transitional seated home bar design in Phoenix with an undermount sink, glass-front cabinets, distressed cabinets, granite countertops and stone slab backsplash
Example of a large transitional seated home bar design in Phoenix with an undermount sink, glass-front cabinets, distressed cabinets, granite countertops and stone slab backsplash

This custom designed basement home bar in Smyrna features a textured naples finish, with built-in wine racks, clear glass door insert upper cabinets, shaker door lower cabinets, a pullout trash can and brushed chrome hardware.

Beautiful Finishes and Lighting
Example of a mid-sized transitional u-shaped dark wood floor and brown floor seated home bar design in Denver with an undermount sink, glass-front cabinets, dark wood cabinets, granite countertops, gray backsplash, metal backsplash and gray countertops
Example of a mid-sized transitional u-shaped dark wood floor and brown floor seated home bar design in Denver with an undermount sink, glass-front cabinets, dark wood cabinets, granite countertops, gray backsplash, metal backsplash and gray countertops

Architect: DeNovo Architects, Interior Design: Sandi Guilfoil of HomeStyle Interiors, Landscape Design: Yardscapes, Photography by James Kruger, LandMark Photography
Home Bar with Recessed-Panel Cabinets and Glass-Front Cabinets Ideas

This classic contemporary home bar we installed is timeless and beautiful with the brass inlay detailing inside the shaker panel.
Large transitional galley dark wood floor and gray floor seated home bar photo in London with wood countertops, gray countertops, glass-front cabinets and dark wood cabinets
Large transitional galley dark wood floor and gray floor seated home bar photo in London with wood countertops, gray countertops, glass-front cabinets and dark wood cabinets
1





