Home Bar with Recessed-Panel Cabinets and White Backsplash Ideas
Refine by:
Budget
Sort by:Popular Today
1 - 20 of 726 photos
Item 1 of 3
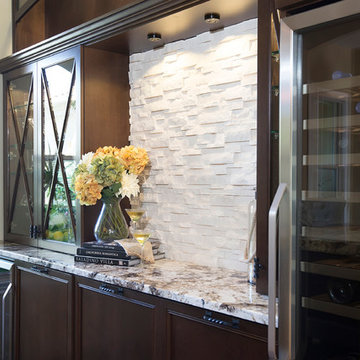
This space was an existing second dining room area that was not ever used by the residents. This client entertains frequently, needed ample bar storage, had a transitional look in mind, and of course wanted it to look great. I think we accomplished just that! - See more at: http://www.jhillinteriordesigns.com/project-peeks/#sthash.06TLsTek.dpuf
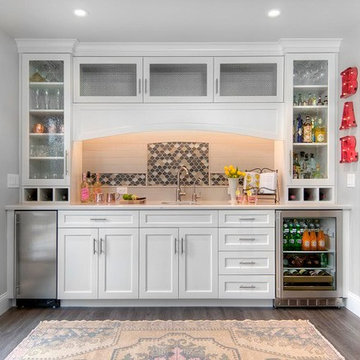
Inspiration for a small transitional single-wall dark wood floor and brown floor wet bar remodel in San Francisco with an undermount sink, white cabinets, white backsplash, subway tile backsplash, white countertops and recessed-panel cabinets

Details make the wine bar perfect: storage for all sorts of beverages, glass front display cabinets, and great lighting.
Photography: A&J Photography, Inc.
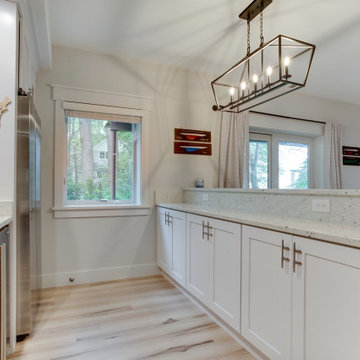
Designed by Katherine Dashiell of Reico Kitchen & Bath in Annapolis, MD in collaboration with Emory Construction, this coastal transitional inspired project features cabinet designs for the kitchen, bar, powder room, primary bathroom and laundry room.
The kitchen design features Merillat Classic Tolani in a Cotton finish on the perimeter kitchen cabinets. For the kitchen island, the cabinets are Merillat Masterpiece Montresano Rustic Alder in a Husk Suede finish. The design also includes a Kohler Whitehaven sink.
The bar design features Green Forest Cabinetry in the Park Place door style with a White finish.
The powder room bathroom design features Merillat Classic in the Tolani door style in a Nightfall finish.
The primary bathroom design features Merillat Masterpiece cabinets in the Turner door style in Rustic Alder with a Husk Suede finish.
The laundry room features Green Forest Cabinetry in the Park Place door style with a Spéciale Grey finish.
“This was our second project working with Reico. The overall process is overwhelming given the infinite layout options and design combinations so having the experienced team at Reico listen to our vision and put it on paper was invaluable,” said the client. “They considered our budget and thoughtfully allocated the dollars.”
“The team at Reico never balked if we requested a quote in a different product line or a tweak to the layout. The communication was prompt, professional and easy to understand. And of course, the finished product came together beautifully – better than we could have ever imagined! Katherine and Angel at the Annapolis location were our primary contacts and we can’t thank them enough for all of their hard work and care they put into our project.”
Photos courtesy of BTW Images LLC.

Picture Perfect House
Inspiration for a mid-sized transitional single-wall slate floor and black floor wet bar remodel in Chicago with an undermount sink, recessed-panel cabinets, medium tone wood cabinets, soapstone countertops, white backsplash, wood backsplash and black countertops
Inspiration for a mid-sized transitional single-wall slate floor and black floor wet bar remodel in Chicago with an undermount sink, recessed-panel cabinets, medium tone wood cabinets, soapstone countertops, white backsplash, wood backsplash and black countertops

Custom pull-out shelving makes finding things a breeze.
Mid-sized transitional single-wall dark wood floor and brown floor dry bar photo in San Francisco with no sink, recessed-panel cabinets, white cabinets, quartz countertops, white backsplash, marble backsplash and white countertops
Mid-sized transitional single-wall dark wood floor and brown floor dry bar photo in San Francisco with no sink, recessed-panel cabinets, white cabinets, quartz countertops, white backsplash, marble backsplash and white countertops

Inspiration for a mid-sized single-wall dark wood floor home bar remodel in Miami with recessed-panel cabinets, white cabinets, quartzite countertops, white backsplash, subway tile backsplash and white countertops
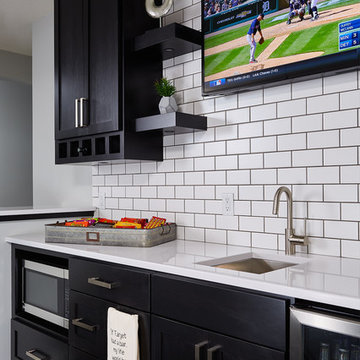
Wet bar - small industrial l-shaped dark wood floor and brown floor wet bar idea in Minneapolis with an undermount sink, recessed-panel cabinets, black cabinets, quartzite countertops, white backsplash and subway tile backsplash
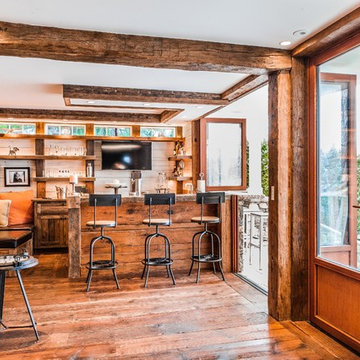
Seated home bar - coastal single-wall medium tone wood floor and brown floor seated home bar idea in New York with recessed-panel cabinets, medium tone wood cabinets, wood countertops, white backsplash, wood backsplash and brown countertops
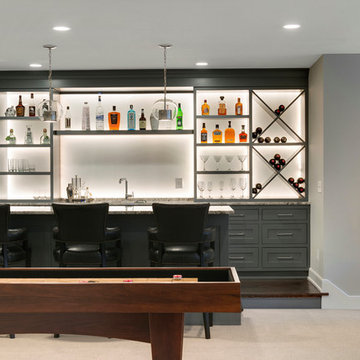
Builder: City Homes Design and Build - Architectural Designer: Nelson Design - Interior Designer: Jodi Mellin - Photo: Spacecrafting Photography
Inspiration for a large transitional single-wall carpeted wet bar remodel in Minneapolis with an undermount sink, recessed-panel cabinets, gray cabinets, granite countertops and white backsplash
Inspiration for a large transitional single-wall carpeted wet bar remodel in Minneapolis with an undermount sink, recessed-panel cabinets, gray cabinets, granite countertops and white backsplash
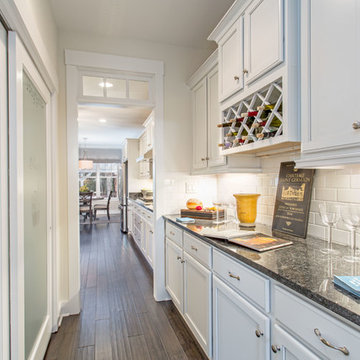
Bryan Chavez Photography
Example of a beach style single-wall dark wood floor wet bar design in Richmond with recessed-panel cabinets, white cabinets and white backsplash
Example of a beach style single-wall dark wood floor wet bar design in Richmond with recessed-panel cabinets, white cabinets and white backsplash

Photography by www.impressia.net
Inspiration for a huge transitional single-wall medium tone wood floor and brown floor seated home bar remodel in Dallas with an undermount sink, recessed-panel cabinets, white cabinets, marble countertops, white backsplash, stone tile backsplash and white countertops
Inspiration for a huge transitional single-wall medium tone wood floor and brown floor seated home bar remodel in Dallas with an undermount sink, recessed-panel cabinets, white cabinets, marble countertops, white backsplash, stone tile backsplash and white countertops

Mid-sized country galley vinyl floor and brown floor wet bar photo in Minneapolis with an undermount sink, recessed-panel cabinets, black cabinets, quartzite countertops, white backsplash, subway tile backsplash and white countertops

Example of a mid-sized transitional single-wall light wood floor and beige floor home bar design in Austin with no sink, recessed-panel cabinets, blue cabinets, quartzite countertops, white backsplash, ceramic backsplash and white countertops
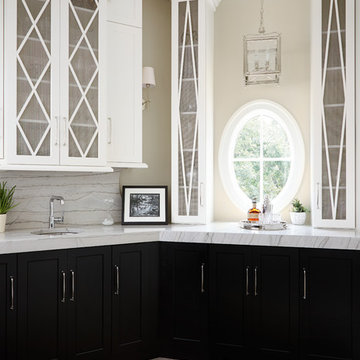
A custom home builder in Chicago's western suburbs, Summit Signature Homes, ushers in a new era of residential construction. With an eye on superb design and value, industry-leading practices and superior customer service, Summit stands alone. Custom-built homes in Clarendon Hills, Hinsdale, Western Springs, and other western suburbs.
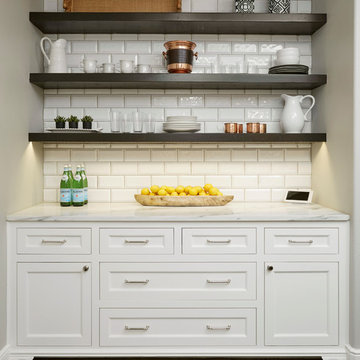
Ron Parker: AIBD Building Designer / Custom Builder
Interiors "A Well Dressed Home" Alli Walker-Consultant
Photographer: Nate Rehlander
Wet bar - mid-sized transitional single-wall medium tone wood floor and brown floor wet bar idea in Dallas with recessed-panel cabinets, white cabinets, marble countertops, white backsplash and subway tile backsplash
Wet bar - mid-sized transitional single-wall medium tone wood floor and brown floor wet bar idea in Dallas with recessed-panel cabinets, white cabinets, marble countertops, white backsplash and subway tile backsplash
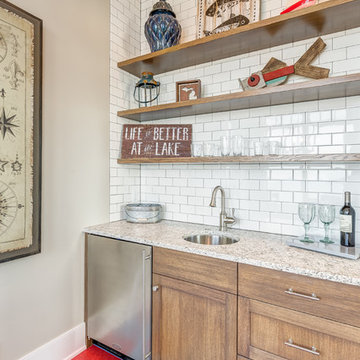
Leading straight to the beach, this cheerful refreshment area boasts checkered floors, industrial lighting and compass-themed coastal décor that sets a playful tone and makes for the perfect spot to watch the sun set over the lake.
Photo Credit: Dan Zeeff
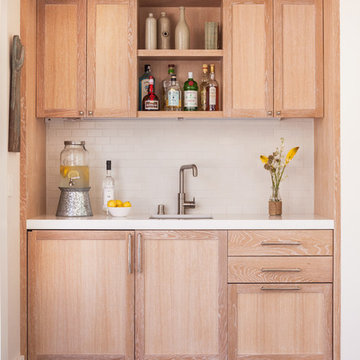
A young family of five seeks to create a family compound constructed by a series of smaller dwellings. Each building is characterized by its own style that reinforces its function. But together they work in harmony to create a fun and playful weekend getaway.
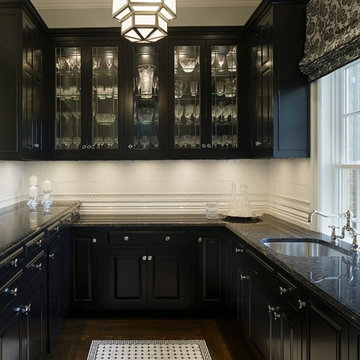
Example of a large classic u-shaped dark wood floor wet bar design in Columbus with an undermount sink, recessed-panel cabinets, black cabinets, granite countertops and white backsplash
Home Bar with Recessed-Panel Cabinets and White Backsplash Ideas
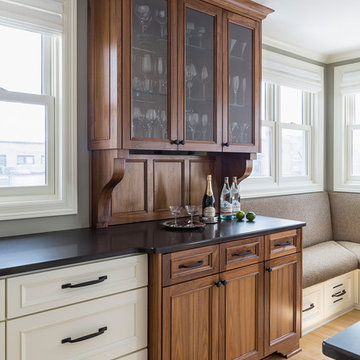
Andrea Rugg Photography
Inspiration for a transitional l-shaped light wood floor home bar remodel in Minneapolis with an undermount sink, recessed-panel cabinets, medium tone wood cabinets, quartz countertops and white backsplash
Inspiration for a transitional l-shaped light wood floor home bar remodel in Minneapolis with an undermount sink, recessed-panel cabinets, medium tone wood cabinets, quartz countertops and white backsplash
1





