Home Bar with Recessed-Panel Cabinets Ideas
Refine by:
Budget
Sort by:Popular Today
1 - 20 of 571 photos
Item 1 of 3

This renovation and addition project, located in Bloomfield Hills, was completed in 2016. A master suite, located on the second floor and overlooking the backyard, was created that featured a his and hers bathroom, staging rooms, separate walk-in-closets, and a vaulted skylight in the hallways. The kitchen was stripped down and opened up to allow for gathering and prep work. Fully-custom cabinetry and a statement range help this room feel one-of-a-kind. To allow for family activities, an indoor gymnasium was created that can be used for basketball, soccer, and indoor hockey. An outdoor oasis was also designed that features an in-ground pool, outdoor trellis, BBQ area, see-through fireplace, and pool house. Unique colonial traits were accentuated in the design by the addition of an exterior colonnade, brick patterning, and trim work. The renovation and addition had to match the unique character of the existing house, so great care was taken to match every detail to ensure a seamless transition from old to new.
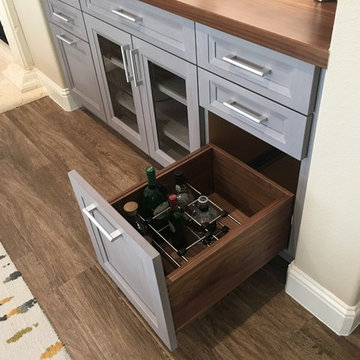
Solid walnut custom cabinetry by Wood-Mode, which features a hand-rubbed gray stain on the 1" thick walnut doors and drawer fronts, features two special liquor storage drawers.

Home bar - contemporary medium tone wood floor home bar idea in Houston with recessed-panel cabinets, quartzite countertops, multicolored countertops, medium tone wood cabinets and mirror backsplash

Example of a mid-sized transitional single-wall ceramic tile and gray floor wet bar design in Minneapolis with an undermount sink, recessed-panel cabinets, light wood cabinets, quartz countertops, multicolored backsplash, granite backsplash and black countertops
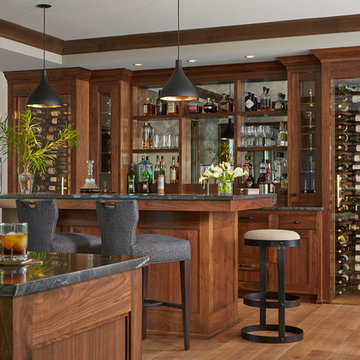
Hendel Homes
Susan Gilmore Photography
Huge eclectic medium tone wood floor and brown floor home bar photo in Minneapolis with recessed-panel cabinets, dark wood cabinets and granite countertops
Huge eclectic medium tone wood floor and brown floor home bar photo in Minneapolis with recessed-panel cabinets, dark wood cabinets and granite countertops
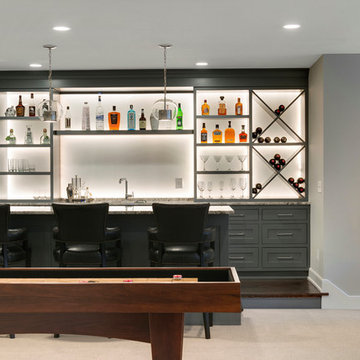
Builder: City Homes Design and Build - Architectural Designer: Nelson Design - Interior Designer: Jodi Mellin - Photo: Spacecrafting Photography
Inspiration for a large transitional single-wall carpeted wet bar remodel in Minneapolis with an undermount sink, recessed-panel cabinets, gray cabinets, granite countertops and white backsplash
Inspiration for a large transitional single-wall carpeted wet bar remodel in Minneapolis with an undermount sink, recessed-panel cabinets, gray cabinets, granite countertops and white backsplash
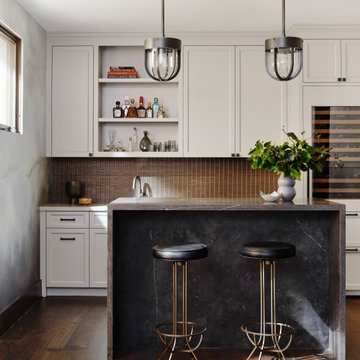
Bespoke bar area designed with painted grey cabinets, stone island and mosaic tile.
Example of a mid-sized tuscan galley dark wood floor home bar design in San Francisco with recessed-panel cabinets, gray cabinets and quartzite countertops
Example of a mid-sized tuscan galley dark wood floor home bar design in San Francisco with recessed-panel cabinets, gray cabinets and quartzite countertops
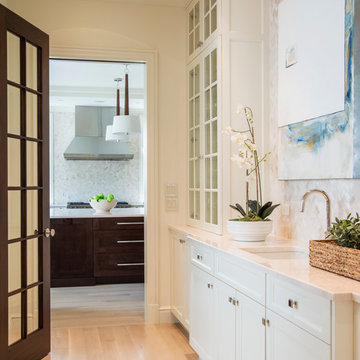
Photograph © Michael Wilkinson Photography
Inspiration for a mid-sized timeless single-wall light wood floor wet bar remodel in DC Metro with an undermount sink, recessed-panel cabinets, white cabinets, marble countertops, beige backsplash and mosaic tile backsplash
Inspiration for a mid-sized timeless single-wall light wood floor wet bar remodel in DC Metro with an undermount sink, recessed-panel cabinets, white cabinets, marble countertops, beige backsplash and mosaic tile backsplash
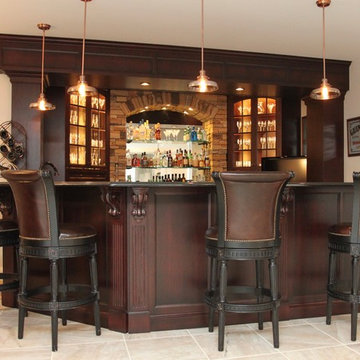
Large elegant porcelain tile wet bar photo with an undermount sink, recessed-panel cabinets, dark wood cabinets, granite countertops and brown backsplash
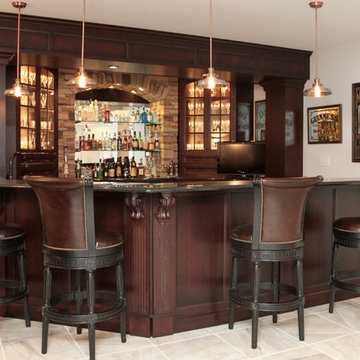
Wet bar - large traditional porcelain tile wet bar idea with an undermount sink, recessed-panel cabinets, dark wood cabinets, granite countertops, brown backsplash and glass tile backsplash

A wonderfully useful bar/butler's pantry between the kitchen and dining room is created with rich gray painted cabinets and a marble counter top.
Mid-sized transitional galley dark wood floor and brown floor wet bar photo in New York with an undermount sink, gray cabinets, marble countertops, mirror backsplash and recessed-panel cabinets
Mid-sized transitional galley dark wood floor and brown floor wet bar photo in New York with an undermount sink, gray cabinets, marble countertops, mirror backsplash and recessed-panel cabinets
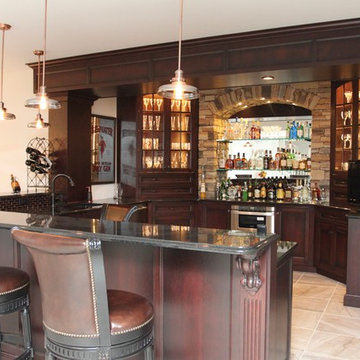
Large elegant porcelain tile wet bar photo with an undermount sink, recessed-panel cabinets, dark wood cabinets, granite countertops, brown backsplash and glass tile backsplash

Connie Anderson
Example of a huge classic galley brick floor and multicolored floor wet bar design in Houston with recessed-panel cabinets, distressed cabinets, soapstone countertops, a drop-in sink and black countertops
Example of a huge classic galley brick floor and multicolored floor wet bar design in Houston with recessed-panel cabinets, distressed cabinets, soapstone countertops, a drop-in sink and black countertops
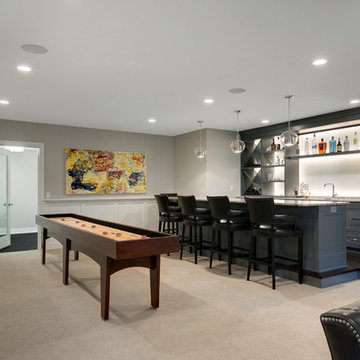
Builder: City Homes Design and Build - Architectural Designer: Nelson Design - Interior Designer: Jodi Mellin - Photo: Spacecrafting Photography
Example of a large transitional single-wall carpeted wet bar design in Minneapolis with an undermount sink, recessed-panel cabinets, gray cabinets, granite countertops and white backsplash
Example of a large transitional single-wall carpeted wet bar design in Minneapolis with an undermount sink, recessed-panel cabinets, gray cabinets, granite countertops and white backsplash
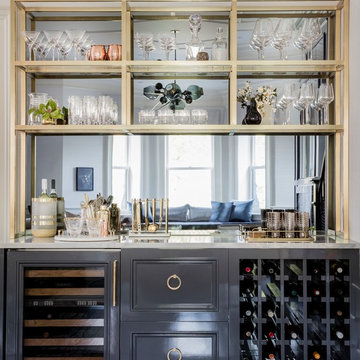
Photography by Michael J. Lee
Home bar - mid-sized transitional single-wall home bar idea in Boston with no sink, recessed-panel cabinets, gray cabinets, marble countertops and mirror backsplash
Home bar - mid-sized transitional single-wall home bar idea in Boston with no sink, recessed-panel cabinets, gray cabinets, marble countertops and mirror backsplash

Garage door liquor cabinet shown closed.
Inspiration for a large transitional u-shaped vinyl floor and gray floor seated home bar remodel in Minneapolis with an undermount sink, recessed-panel cabinets, black cabinets, quartz countertops, white backsplash and subway tile backsplash
Inspiration for a large transitional u-shaped vinyl floor and gray floor seated home bar remodel in Minneapolis with an undermount sink, recessed-panel cabinets, black cabinets, quartz countertops, white backsplash and subway tile backsplash

Builder: J. Peterson Homes
Interior Designer: Francesca Owens
Photographers: Ashley Avila Photography, Bill Hebert, & FulView
Capped by a picturesque double chimney and distinguished by its distinctive roof lines and patterned brick, stone and siding, Rookwood draws inspiration from Tudor and Shingle styles, two of the world’s most enduring architectural forms. Popular from about 1890 through 1940, Tudor is characterized by steeply pitched roofs, massive chimneys, tall narrow casement windows and decorative half-timbering. Shingle’s hallmarks include shingled walls, an asymmetrical façade, intersecting cross gables and extensive porches. A masterpiece of wood and stone, there is nothing ordinary about Rookwood, which combines the best of both worlds.
Once inside the foyer, the 3,500-square foot main level opens with a 27-foot central living room with natural fireplace. Nearby is a large kitchen featuring an extended island, hearth room and butler’s pantry with an adjacent formal dining space near the front of the house. Also featured is a sun room and spacious study, both perfect for relaxing, as well as two nearby garages that add up to almost 1,500 square foot of space. A large master suite with bath and walk-in closet which dominates the 2,700-square foot second level which also includes three additional family bedrooms, a convenient laundry and a flexible 580-square-foot bonus space. Downstairs, the lower level boasts approximately 1,000 more square feet of finished space, including a recreation room, guest suite and additional storage.
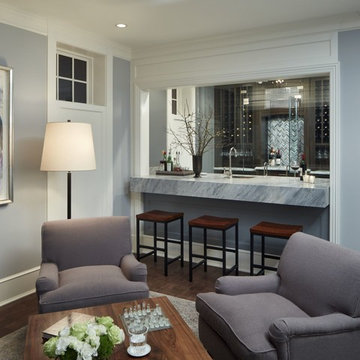
Nathan Kirkman
Wet bar - large transitional galley porcelain tile wet bar idea in Chicago with an undermount sink, recessed-panel cabinets, brown cabinets, marble countertops and gray backsplash
Wet bar - large transitional galley porcelain tile wet bar idea in Chicago with an undermount sink, recessed-panel cabinets, brown cabinets, marble countertops and gray backsplash
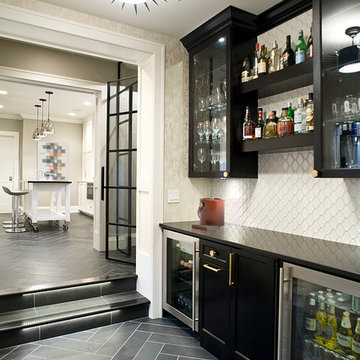
Lower Level Builder: Jarrod Smart Construction
Photography: Cipher Imaging
Home bar - mid-sized transitional galley home bar idea in Minneapolis with recessed-panel cabinets and dark wood cabinets
Home bar - mid-sized transitional galley home bar idea in Minneapolis with recessed-panel cabinets and dark wood cabinets
Home Bar with Recessed-Panel Cabinets Ideas

Bar Area
Example of a mid-sized transitional u-shaped marble floor and multicolored floor wet bar design in Miami with an undermount sink, recessed-panel cabinets, dark wood cabinets, marble countertops, brown backsplash, wood backsplash and multicolored countertops
Example of a mid-sized transitional u-shaped marble floor and multicolored floor wet bar design in Miami with an undermount sink, recessed-panel cabinets, dark wood cabinets, marble countertops, brown backsplash, wood backsplash and multicolored countertops
1





