Home Bar with Red Backsplash Ideas
Refine by:
Budget
Sort by:Popular Today
1 - 20 of 40 photos
Item 1 of 3
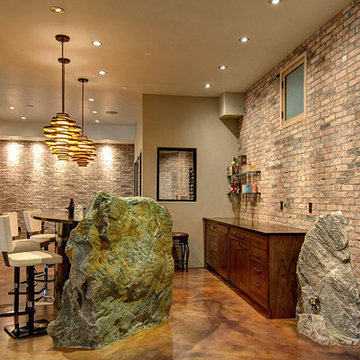
Inspiration for a large contemporary galley concrete floor and brown floor seated home bar remodel in Denver with flat-panel cabinets, dark wood cabinets, granite countertops, red backsplash and brick backsplash
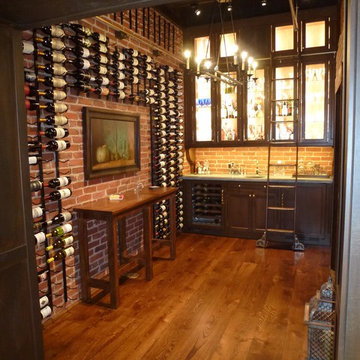
A totally custom wine room and wet bar, built inside one of the building's old vaults. This condo was built within the walls of an historic building in Philadelphia's Washington Square neighborhood. The building was originally home to J.B. Lippincott & Co., who by the end of the 19th century, would become one of the largest and best-known publishers in the world.
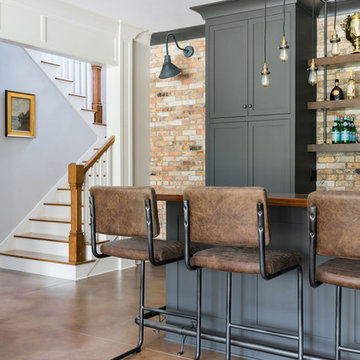
Rustic White Photography
Inspiration for a large transitional galley concrete floor and brown floor seated home bar remodel in Atlanta with an undermount sink, shaker cabinets, gray cabinets, wood countertops, red backsplash, brick backsplash and brown countertops
Inspiration for a large transitional galley concrete floor and brown floor seated home bar remodel in Atlanta with an undermount sink, shaker cabinets, gray cabinets, wood countertops, red backsplash, brick backsplash and brown countertops
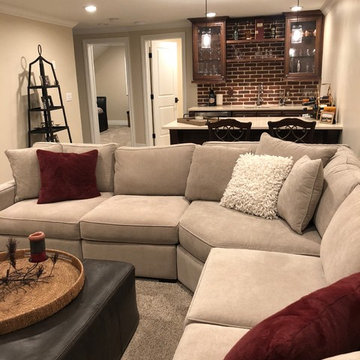
Living area adjacent to in home bar, bathroom, and spare bedrooms
Large elegant single-wall carpeted and beige floor seated home bar photo in Denver with an undermount sink, glass-front cabinets, dark wood cabinets, quartz countertops, red backsplash and brick backsplash
Large elegant single-wall carpeted and beige floor seated home bar photo in Denver with an undermount sink, glass-front cabinets, dark wood cabinets, quartz countertops, red backsplash and brick backsplash
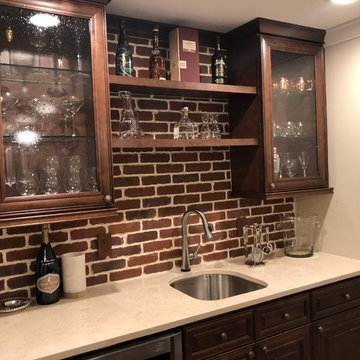
Brick accented home bar with wet bar, cabinets, and mini fridge
Seated home bar - large traditional single-wall seated home bar idea in Denver with an undermount sink, glass-front cabinets, dark wood cabinets, quartz countertops, red backsplash and brick backsplash
Seated home bar - large traditional single-wall seated home bar idea in Denver with an undermount sink, glass-front cabinets, dark wood cabinets, quartz countertops, red backsplash and brick backsplash
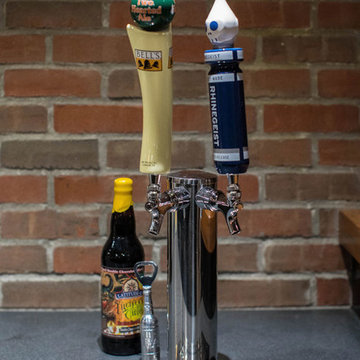
2-Tap Beer Unit
Example of a large urban galley vinyl floor and beige floor seated home bar design in Detroit with an undermount sink, black cabinets, red backsplash, brick backsplash, black countertops and quartz countertops
Example of a large urban galley vinyl floor and beige floor seated home bar design in Detroit with an undermount sink, black cabinets, red backsplash, brick backsplash, black countertops and quartz countertops
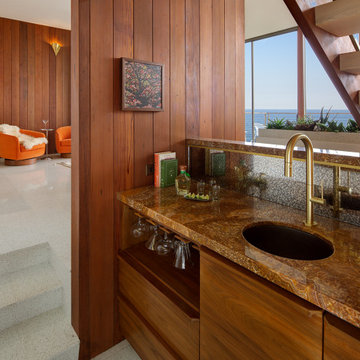
Inspiration for a small 1950s galley travertine floor and white floor wet bar remodel in San Diego with flat-panel cabinets, medium tone wood cabinets, marble countertops, red backsplash, marble backsplash and an undermount sink

We were lucky to work with a blank slate in this nearly new home. Keeping the bar as the main focus was critical. With elements like the gorgeous tin ceiling, custom finished distressed black wainscot and handmade wood bar top were the perfect complement to the reclaimed brick walls and beautiful beam work. With connections to a local artist who handcrafted and welded the steel doors to the built-in liquor cabinet, our clients were ecstatic with the results. Other amenities in the bar include the rear wall of stainless built-ins, including individual refrigeration, freezer, ice maker, a 2-tap beer unit, dishwasher drawers and matching Stainless Steel sink base cabinet.
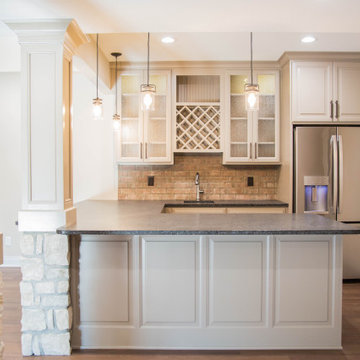
A bar in the finished basement provides a great place to unwind and entertain friends and family.
Inspiration for a large contemporary u-shaped medium tone wood floor and brown floor wet bar remodel in Indianapolis with an undermount sink, raised-panel cabinets, white cabinets, granite countertops, red backsplash, brick backsplash and gray countertops
Inspiration for a large contemporary u-shaped medium tone wood floor and brown floor wet bar remodel in Indianapolis with an undermount sink, raised-panel cabinets, white cabinets, granite countertops, red backsplash, brick backsplash and gray countertops
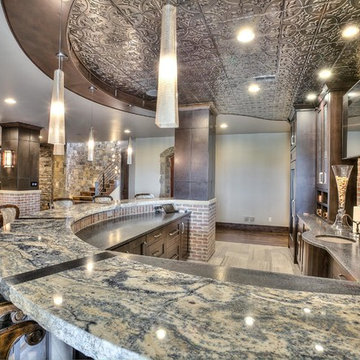
Seated home bar - huge rustic single-wall slate floor seated home bar idea in Denver with an undermount sink, shaker cabinets, dark wood cabinets, granite countertops, red backsplash and stone tile backsplash

Seated home bar - huge rustic single-wall slate floor seated home bar idea in Denver with an undermount sink, shaker cabinets, dark wood cabinets, granite countertops, red backsplash and stone tile backsplash
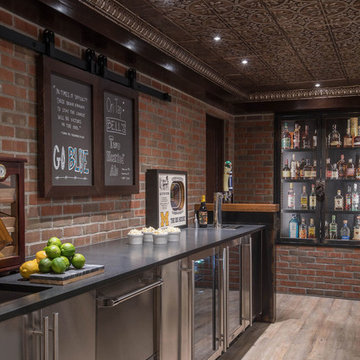
We were lucky to work with a blank slate in this nearly new home. Keeping the bar as the main focus was critical. With elements like the gorgeous tin ceiling, custom finished distressed black wainscot and handmade wood bar top were the perfect compliment to the reclaimed brick walls and beautiful beam work. With connections to a local artist who handcrafted and welded the steel doors to the built-in liquor cabinet, our clients were ecstatic with the results. Other amenities in the bar include the rear wall of stainless built-ins, including individual refrigeration, freezer, ice maker, a 2-tap beer unit, dishwasher drawers and matching Stainless Steel sink base cabinet.
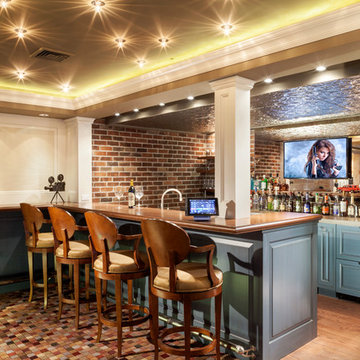
Photography by William Psolka, psolka-photo.com
Example of a mid-sized transitional galley medium tone wood floor wet bar design in New York with recessed-panel cabinets, blue cabinets, wood countertops, red backsplash and stone tile backsplash
Example of a mid-sized transitional galley medium tone wood floor wet bar design in New York with recessed-panel cabinets, blue cabinets, wood countertops, red backsplash and stone tile backsplash

Rustic White Photography
Mid-sized transitional galley concrete floor and red floor seated home bar photo in Atlanta with an undermount sink, shaker cabinets, gray cabinets, wood countertops, red backsplash, brick backsplash and brown countertops
Mid-sized transitional galley concrete floor and red floor seated home bar photo in Atlanta with an undermount sink, shaker cabinets, gray cabinets, wood countertops, red backsplash, brick backsplash and brown countertops
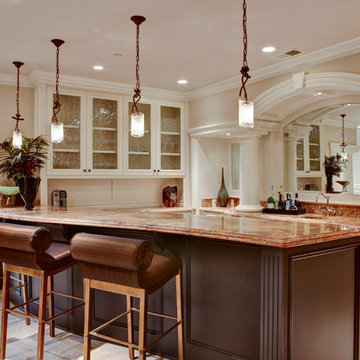
Huge transitional u-shaped marble floor and white floor seated home bar photo in San Francisco with a drop-in sink, raised-panel cabinets, white cabinets, granite countertops, red backsplash and stone slab backsplash
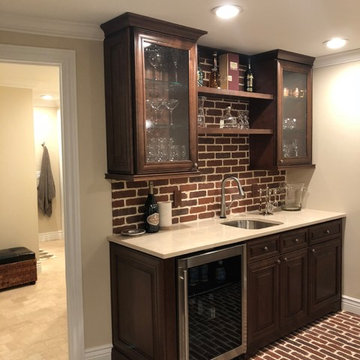
Brick accented home bar with counter seating
Large elegant single-wall brick floor and red floor seated home bar photo in Denver with an undermount sink, glass-front cabinets, dark wood cabinets, quartz countertops, red backsplash and brick backsplash
Large elegant single-wall brick floor and red floor seated home bar photo in Denver with an undermount sink, glass-front cabinets, dark wood cabinets, quartz countertops, red backsplash and brick backsplash
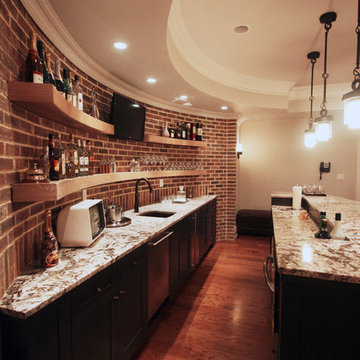
Inspiration for a large modern galley medium tone wood floor and brown floor seated home bar remodel in New York with an undermount sink, recessed-panel cabinets, dark wood cabinets, marble countertops, red backsplash and brick backsplash
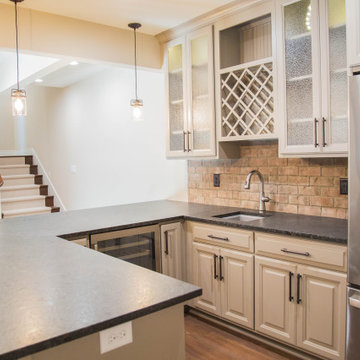
Built in wine storage and a dedicated beverage cooler make the basement a great place to entertain!
Large trendy u-shaped medium tone wood floor and brown floor wet bar photo in Indianapolis with an undermount sink, raised-panel cabinets, white cabinets, granite countertops, red backsplash, brick backsplash and gray countertops
Large trendy u-shaped medium tone wood floor and brown floor wet bar photo in Indianapolis with an undermount sink, raised-panel cabinets, white cabinets, granite countertops, red backsplash, brick backsplash and gray countertops
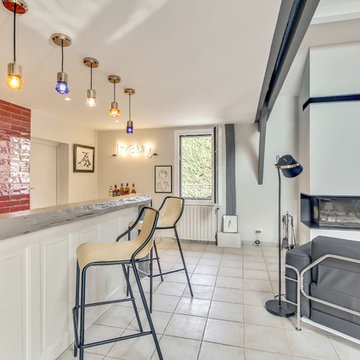
Rénovation et décoration de l'espace bar suivi du coin cheminée, remplacement de l'ancienne cheminée en pierre par un nouveau foyer bois 3 faces,
Rénovation des poutres.
Home Bar with Red Backsplash Ideas
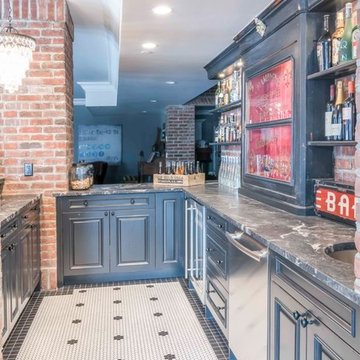
This home wet bar with all its charm, looks like it was taken out of the pages of an old Western novel. The center cabinet is actually vintage and purchased from a market especial for this project. The whole wet bar was designed around the center cabinet; the aged burgundy of the interior cabinet was drawn into the brick back-splash, the cabinet's charcoal exterior was the anchor colour for the rest of the cabinets and molding. Max did a perfect job matching the colour, glaze and profile, so well in fact that you couldn't spot the new from the old.
1





