Home Bar with Shaker Cabinets and Porcelain Backsplash Ideas
Refine by:
Budget
Sort by:Popular Today
1 - 20 of 281 photos
Item 1 of 3
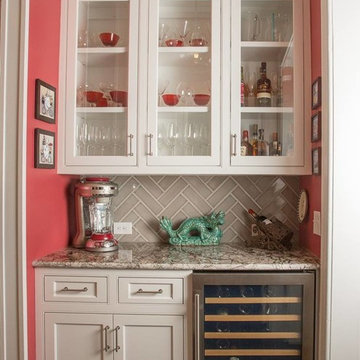
Inspiration for a small transitional single-wall dark wood floor and brown floor wet bar remodel in Richmond with no sink, shaker cabinets, white cabinets, granite countertops, gray backsplash and porcelain backsplash

Inspiration for a mid-sized coastal single-wall light wood floor and brown floor wet bar remodel in New York with an undermount sink, shaker cabinets, blue cabinets, quartz countertops, gray backsplash, porcelain backsplash and white countertops
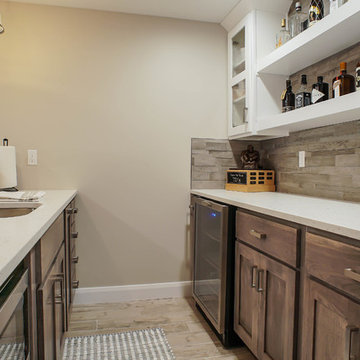
Inspiration for a mid-sized contemporary galley light wood floor and beige floor home bar remodel in Salt Lake City with an undermount sink, solid surface countertops, beige backsplash, porcelain backsplash, shaker cabinets and medium tone wood cabinets
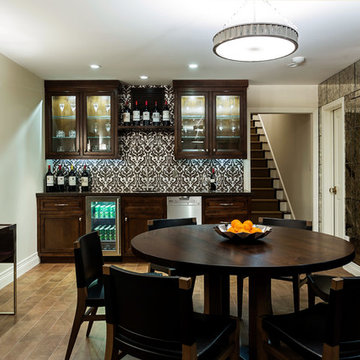
Stephanie Wiley Photography
Example of a mid-sized trendy single-wall porcelain tile and brown floor wet bar design in Other with no sink, shaker cabinets, dark wood cabinets, solid surface countertops, multicolored backsplash and porcelain backsplash
Example of a mid-sized trendy single-wall porcelain tile and brown floor wet bar design in Other with no sink, shaker cabinets, dark wood cabinets, solid surface countertops, multicolored backsplash and porcelain backsplash
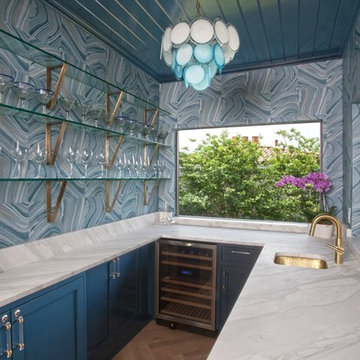
Inspiration for a large transitional u-shaped light wood floor wet bar remodel in Charlotte with an undermount sink, shaker cabinets, blue cabinets, marble countertops, blue backsplash and porcelain backsplash
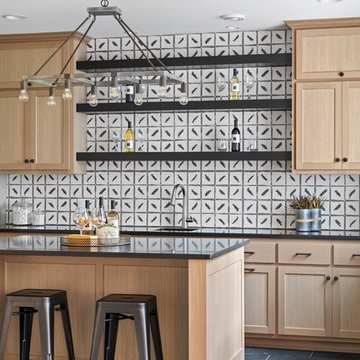
Home bar with fun tile & floating shelves
Example of a mid-sized transitional l-shaped porcelain tile and black floor seated home bar design in Minneapolis with an undermount sink, light wood cabinets, granite countertops, white backsplash, porcelain backsplash, black countertops and shaker cabinets
Example of a mid-sized transitional l-shaped porcelain tile and black floor seated home bar design in Minneapolis with an undermount sink, light wood cabinets, granite countertops, white backsplash, porcelain backsplash, black countertops and shaker cabinets
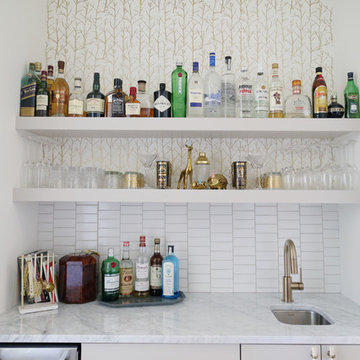
Example of a mid-sized trendy single-wall light wood floor wet bar design in Other with an undermount sink, shaker cabinets, white cabinets, marble countertops, white backsplash and porcelain backsplash
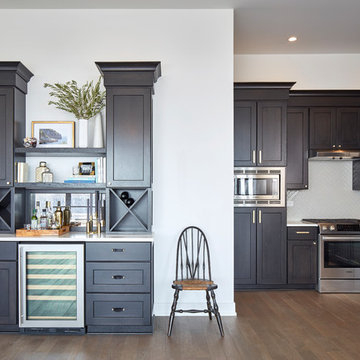
Contemporary Loft-Style Kitchen Space, complete with built-in custom hickory wood cabinetry for both kitchen & dry bar, Carrara Quartz counters, herringbone tile backsplash, Blanco faucet & under-mount sink, Bosch Stainless Steel Appliances, & designer hardware finishes
Photo Credit - Patsy McEnroe Photography
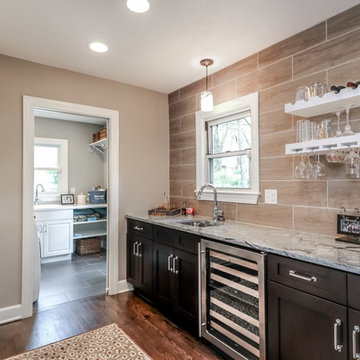
E.S. Photography
Example of a small transitional single-wall medium tone wood floor and brown floor wet bar design in Kansas City with an undermount sink, shaker cabinets, dark wood cabinets, granite countertops, brown backsplash, porcelain backsplash and gray countertops
Example of a small transitional single-wall medium tone wood floor and brown floor wet bar design in Kansas City with an undermount sink, shaker cabinets, dark wood cabinets, granite countertops, brown backsplash, porcelain backsplash and gray countertops
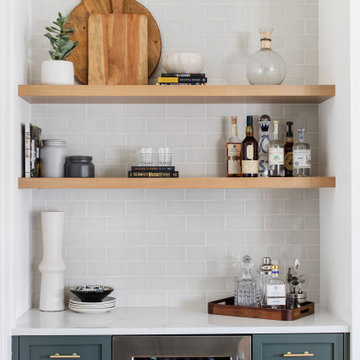
Transitional home bar photo in Austin with shaker cabinets, green cabinets, porcelain backsplash and white countertops

GC: Ekren Construction
Photography: Tiffany Ringwald
Home bar - small transitional single-wall medium tone wood floor and brown floor home bar idea in Charlotte with no sink, shaker cabinets, white cabinets, quartz countertops, gray backsplash, porcelain backsplash and white countertops
Home bar - small transitional single-wall medium tone wood floor and brown floor home bar idea in Charlotte with no sink, shaker cabinets, white cabinets, quartz countertops, gray backsplash, porcelain backsplash and white countertops
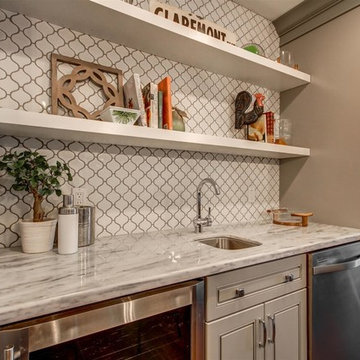
Inspiration for a mid-sized transitional single-wall dark wood floor wet bar remodel in Phoenix with an undermount sink, shaker cabinets, gray cabinets, marble countertops, white backsplash and porcelain backsplash
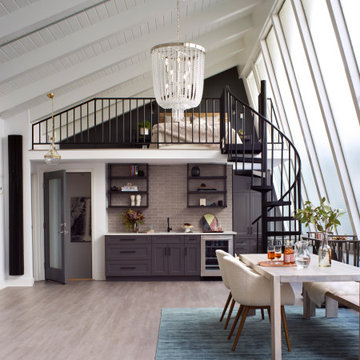
Built-in bar for open concept loft
Dining Room
Inspiration for a mid-sized transitional single-wall vinyl floor and gray floor wet bar remodel with an undermount sink, shaker cabinets, gray cabinets, quartz countertops, gray backsplash, porcelain backsplash and white countertops
Inspiration for a mid-sized transitional single-wall vinyl floor and gray floor wet bar remodel with an undermount sink, shaker cabinets, gray cabinets, quartz countertops, gray backsplash, porcelain backsplash and white countertops
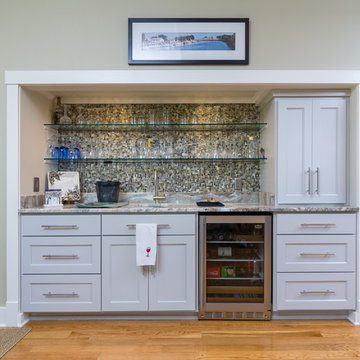
Greg Reigler
Home bar - mid-sized craftsman u-shaped light wood floor home bar idea in Atlanta with an undermount sink, shaker cabinets, gray cabinets, solid surface countertops and porcelain backsplash
Home bar - mid-sized craftsman u-shaped light wood floor home bar idea in Atlanta with an undermount sink, shaker cabinets, gray cabinets, solid surface countertops and porcelain backsplash
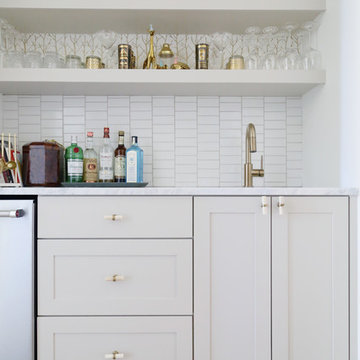
Example of a mid-sized trendy single-wall light wood floor wet bar design in Other with an undermount sink, shaker cabinets, white cabinets, marble countertops, white backsplash and porcelain backsplash
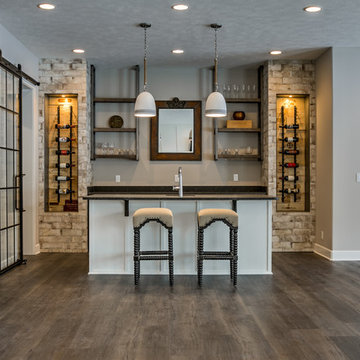
Transitional carpeted seated home bar photo in Omaha with an undermount sink, shaker cabinets, granite countertops, porcelain backsplash and black countertops

THIS WAS A PLAN DESIGN ONLY PROJECT. The Gregg Park is one of our favorite plans. At 3,165 heated square feet, the open living, soaring ceilings and a light airy feel of The Gregg Park makes this home formal when it needs to be, yet cozy and quaint for everyday living.
A chic European design with everything you could ask for in an upscale home.
Rooms on the first floor include the Two Story Foyer with landing staircase off of the arched doorway Foyer Vestibule, a Formal Dining Room, a Transitional Room off of the Foyer with a full bath, The Butler's Pantry can be seen from the Foyer, Laundry Room is tucked away near the garage door. The cathedral Great Room and Kitchen are off of the "Dog Trot" designed hallway that leads to the generous vaulted screened porch at the rear of the home, with an Informal Dining Room adjacent to the Kitchen and Great Room.
The Master Suite is privately nestled in the corner of the house, with easy access to the Kitchen and Great Room, yet hidden enough for privacy. The Master Bathroom is luxurious and contains all of the appointments that are expected in a fine home.
The second floor is equally positioned well for privacy and comfort with two bedroom suites with private and semi-private baths, and a large Bonus Room.
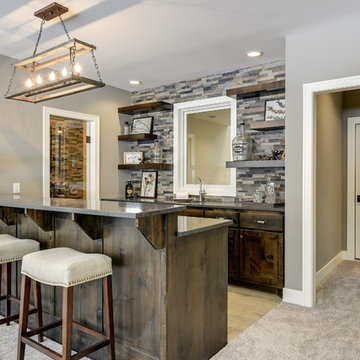
Home bar features floating shelves, stained knotty alder cabinetry, wine room, and tile backsplash!
Mid-sized transitional galley porcelain tile and gray floor seated home bar photo in Minneapolis with an undermount sink, shaker cabinets, dark wood cabinets, granite countertops, multicolored backsplash, porcelain backsplash and black countertops
Mid-sized transitional galley porcelain tile and gray floor seated home bar photo in Minneapolis with an undermount sink, shaker cabinets, dark wood cabinets, granite countertops, multicolored backsplash, porcelain backsplash and black countertops
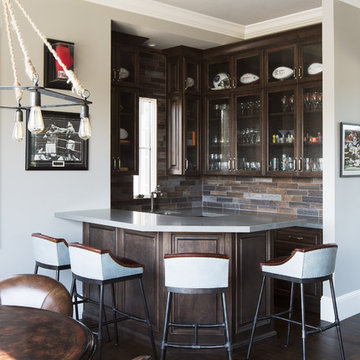
The perfect man cave, bar and poker table.
Seated home bar - large transitional u-shaped dark wood floor and brown floor seated home bar idea in San Francisco with an undermount sink, shaker cabinets, medium tone wood cabinets, quartz countertops, brown backsplash, porcelain backsplash and gray countertops
Seated home bar - large transitional u-shaped dark wood floor and brown floor seated home bar idea in San Francisco with an undermount sink, shaker cabinets, medium tone wood cabinets, quartz countertops, brown backsplash, porcelain backsplash and gray countertops
Home Bar with Shaker Cabinets and Porcelain Backsplash Ideas
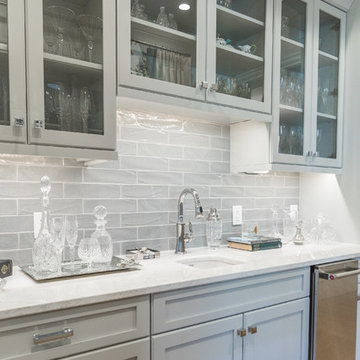
Mid-sized elegant galley light wood floor wet bar photo in Other with an undermount sink, shaker cabinets, gray cabinets, solid surface countertops, gray backsplash, porcelain backsplash and white countertops
1





