Home Bar with White Backsplash and Stone Tile Backsplash Ideas
Refine by:
Budget
Sort by:Popular Today
101 - 120 of 200 photos
Item 1 of 3
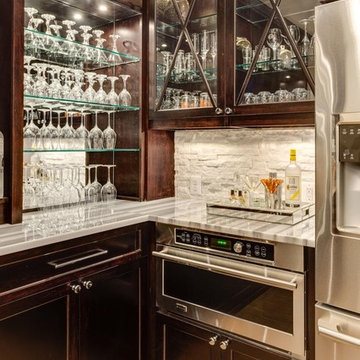
Inspiration for a small timeless l-shaped home bar remodel in DC Metro with dark wood cabinets, white backsplash and stone tile backsplash
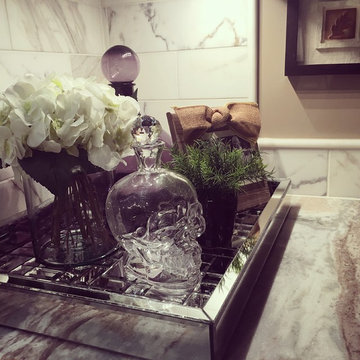
Home Bar Accessories
Brigid Wethington
Inspiration for a large rustic galley medium tone wood floor wet bar remodel in Baltimore with an undermount sink, beaded inset cabinets, white cabinets, quartzite countertops, white backsplash and stone tile backsplash
Inspiration for a large rustic galley medium tone wood floor wet bar remodel in Baltimore with an undermount sink, beaded inset cabinets, white cabinets, quartzite countertops, white backsplash and stone tile backsplash
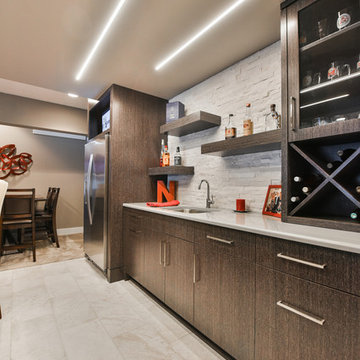
Inspiration for a large transitional single-wall beige floor seated home bar remodel in Omaha with an undermount sink, flat-panel cabinets, dark wood cabinets, white backsplash, stone tile backsplash and white countertops
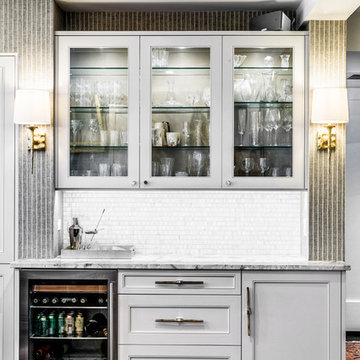
Wet bar - mid-sized transitional single-wall dark wood floor and brown floor wet bar idea in Chicago with no sink, glass-front cabinets, white cabinets, granite countertops, white backsplash and stone tile backsplash
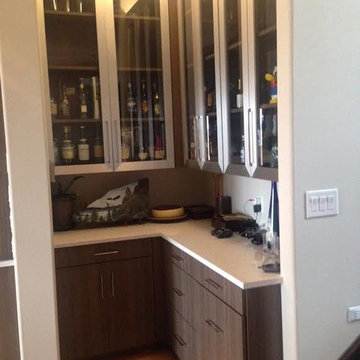
Wet bar - small transitional l-shaped light wood floor wet bar idea in Dallas with flat-panel cabinets, medium tone wood cabinets, white backsplash and stone tile backsplash

Cottage single-wall laminate floor and gray floor wet bar photo in Denver with no sink, glass-front cabinets, white cabinets, quartzite countertops, white backsplash, stone tile backsplash and black countertops
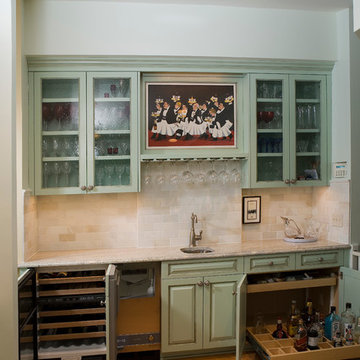
Liquor cabinet in bar features custom sized compartments that fit client’s liquor bottles for storage in the rollout shelf. Wine refrigerator and icemaker located in bar area.
The husband had one request: to make room for his whimsical picture in the redesign. By building a picture frame over the bar sink we incorporated the owner’s picture as part of the cabinetry complete with a hidden picture light behind the crown molding to illuminate it.
The raised panel, French blue cabinets are finished with a dark brown glazing. These are full overlay doors and drawers, constructed with high precision to maintain a 1/8” gap between every side of a door and drawer.
PHOTO CREDIT: John Ray
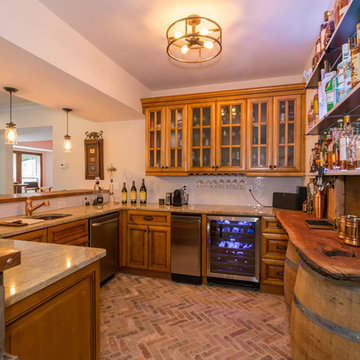
Dave Burroughs
Large mountain style u-shaped brick floor seated home bar photo in Atlanta with an undermount sink, glass-front cabinets, medium tone wood cabinets, wood countertops, white backsplash and stone tile backsplash
Large mountain style u-shaped brick floor seated home bar photo in Atlanta with an undermount sink, glass-front cabinets, medium tone wood cabinets, wood countertops, white backsplash and stone tile backsplash
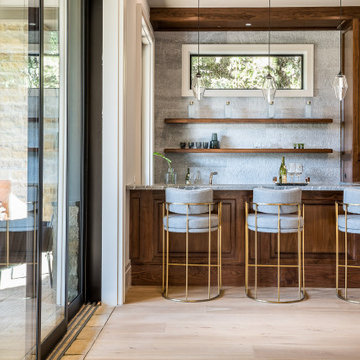
Example of a mid-sized farmhouse u-shaped light wood floor and beige floor wet bar design in Los Angeles with a drop-in sink, floating shelves, dark wood cabinets, marble countertops, white backsplash, stone tile backsplash and gray countertops
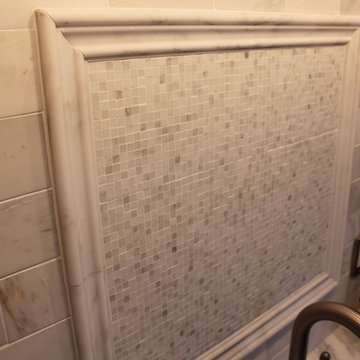
Inspiration for a small timeless galley medium tone wood floor wet bar remodel with an undermount sink, raised-panel cabinets, gray cabinets, marble countertops, white backsplash and stone tile backsplash
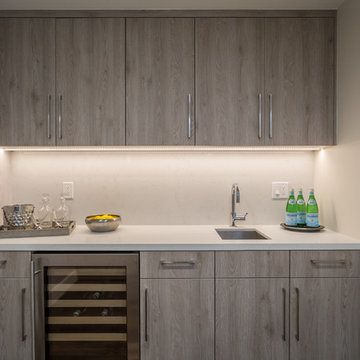
Custom Cabinets
Choosing the right materials for the custom cabinets is a key decision, so you'll want to talk to your designer in order to choose wisely. The right material for you will depend on various factors. These factors include:
• Design of the kitchen.
• Desired color of the cabinets.
• Desired budget for the remodel.
• Requirements for cleaning and maintenance of the cabinets.
There are over 100,000 types of available wood options for your cabinetry, each with its own benefits. Talk to your designer and see what will work best for your kitchen remodel.
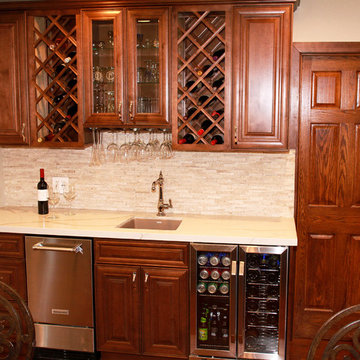
Ginger Rabe Photography
Home bar - large transitional medium tone wood floor and brown floor home bar idea in Orange County with raised-panel cabinets, brown cabinets, quartzite countertops, white backsplash and stone tile backsplash
Home bar - large transitional medium tone wood floor and brown floor home bar idea in Orange County with raised-panel cabinets, brown cabinets, quartzite countertops, white backsplash and stone tile backsplash
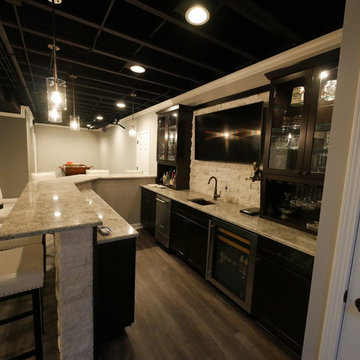
Inspiration for a mid-sized transitional l-shaped laminate floor and gray floor seated home bar remodel in Chicago with an undermount sink, glass-front cabinets, black cabinets, granite countertops, white backsplash, stone tile backsplash and beige countertops
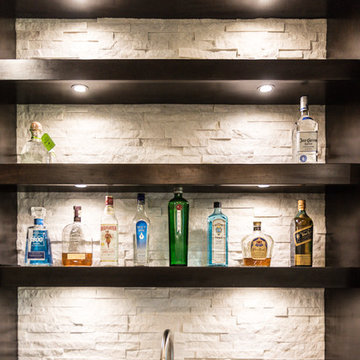
Shelving detail above the sink.
Portraits by Mandi
Huge trendy single-wall light wood floor wet bar photo in Chicago with an undermount sink, shaker cabinets, dark wood cabinets, granite countertops, white backsplash and stone tile backsplash
Huge trendy single-wall light wood floor wet bar photo in Chicago with an undermount sink, shaker cabinets, dark wood cabinets, granite countertops, white backsplash and stone tile backsplash
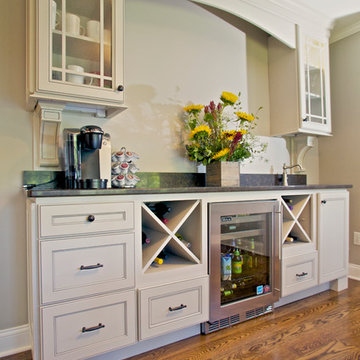
Jim Crotty
Large elegant l-shaped medium tone wood floor wet bar photo in Other with an undermount sink, beaded inset cabinets, white cabinets, wood countertops, white backsplash and stone tile backsplash
Large elegant l-shaped medium tone wood floor wet bar photo in Other with an undermount sink, beaded inset cabinets, white cabinets, wood countertops, white backsplash and stone tile backsplash
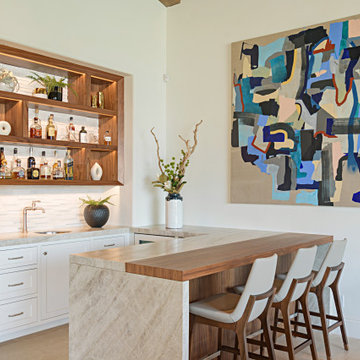
Modern Mediterranean open bar with a combination of walnut wood and antiqued Taj Mahal Quartz Stone. White Marble 3 dimensional stone backspash. The walnut wood shelves are edge lit with LED strips. Furniture and decor by Clutch Modern

Coastal-inspired home bar with a modern twist. Navy painted cabinetry with brass fixtures and a modern tile backsplash to create the clean look for a simple nautical theme for the family and guest to enjoy.
Photos by Spacecrafting Photography
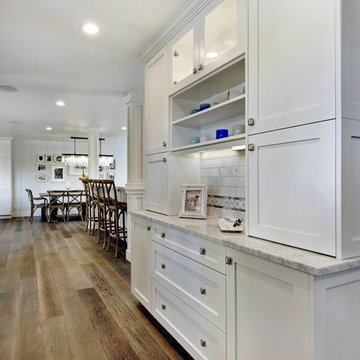
The newly opened entry way contains built in cabinetry which doubles as a serving bar for entertaining. The raised bar stools and dining table chairs are seen beyond the built ins.
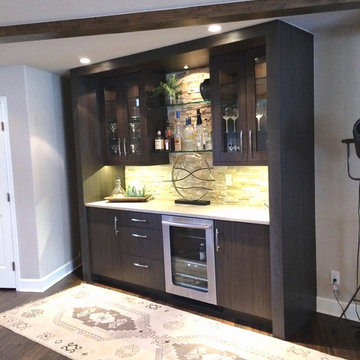
Small transitional single-wall dark wood floor and brown floor wet bar photo in Denver with flat-panel cabinets, dark wood cabinets, quartzite countertops, white backsplash and stone tile backsplash
Home Bar with White Backsplash and Stone Tile Backsplash Ideas
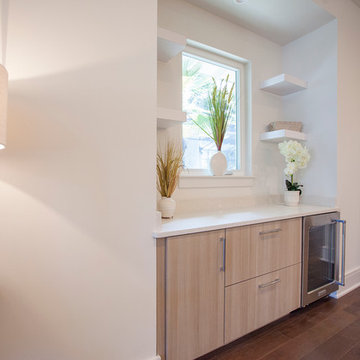
Tiffany Findley
Example of a large trendy single-wall medium tone wood floor wet bar design in Orlando with no sink, flat-panel cabinets, light wood cabinets, solid surface countertops, white backsplash and stone tile backsplash
Example of a large trendy single-wall medium tone wood floor wet bar design in Orlando with no sink, flat-panel cabinets, light wood cabinets, solid surface countertops, white backsplash and stone tile backsplash
6





