Home Bar with Wood Backsplash and Gray Countertops Ideas
Refine by:
Budget
Sort by:Popular Today
1 - 20 of 103 photos
Item 1 of 3
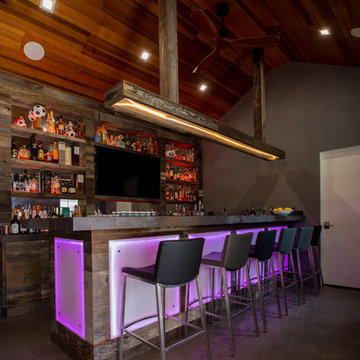
Outdoor enclosed bar. Perfe
Inspiration for a mid-sized industrial u-shaped concrete floor and gray floor seated home bar remodel in San Francisco with an undermount sink, open cabinets, distressed cabinets, concrete countertops, wood backsplash and gray countertops
Inspiration for a mid-sized industrial u-shaped concrete floor and gray floor seated home bar remodel in San Francisco with an undermount sink, open cabinets, distressed cabinets, concrete countertops, wood backsplash and gray countertops
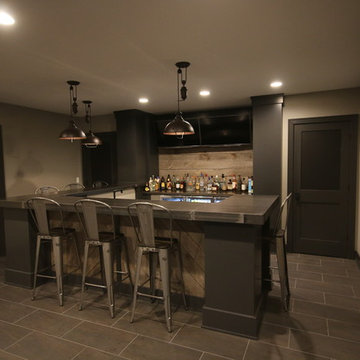
Mid-sized urban u-shaped porcelain tile and gray floor seated home bar photo in Chicago with concrete countertops, brown backsplash, wood backsplash and gray countertops
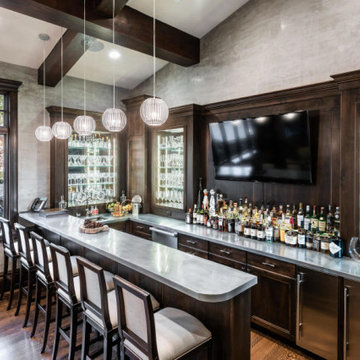
Example of a large transitional u-shaped dark wood floor and brown floor seated home bar design in Salt Lake City with an undermount sink, recessed-panel cabinets, dark wood cabinets, zinc countertops, brown backsplash, wood backsplash and gray countertops
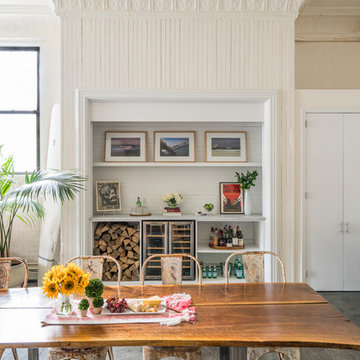
California Closets Bar
Inspiration for a large eclectic single-wall concrete floor and gray floor home bar remodel in New York with no sink, open cabinets, white cabinets, marble countertops, white backsplash, wood backsplash and gray countertops
Inspiration for a large eclectic single-wall concrete floor and gray floor home bar remodel in New York with no sink, open cabinets, white cabinets, marble countertops, white backsplash, wood backsplash and gray countertops
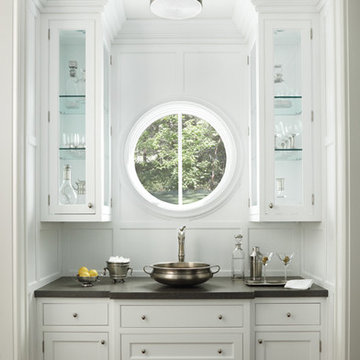
The sweetest butler's pantry sits between the kitchen and the formal dining room. The entire space is paneled with wood panels, including the trim around the beautiful window. Moldings draw the eye upward, enjoying the display in the glass cabinets on the way. Cabinets by Graber, Interior Design by James Douglas Interiors, Photo by Beth Singer.
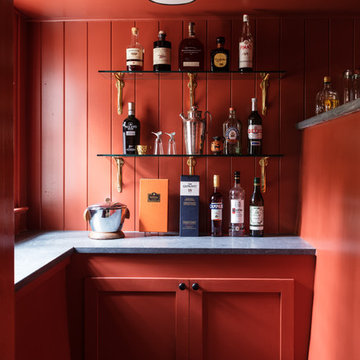
Example of a classic l-shaped home bar design in New York with no sink, shaker cabinets, red cabinets, red backsplash, wood backsplash and gray countertops
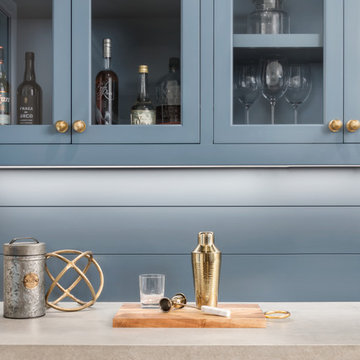
With an elegant bar on one side and a cozy fireplace on the other, this sitting room is sure to keep guests happy and entertained. Custom cabinetry and mantel, Neolith counter top and fireplace surround, and shiplap accents finish this room.

The raised panel grey cabinets offer a nice contrast to the rustic shelves. A bead board backsplash and antique accessories add a hint of farmhouse charm.
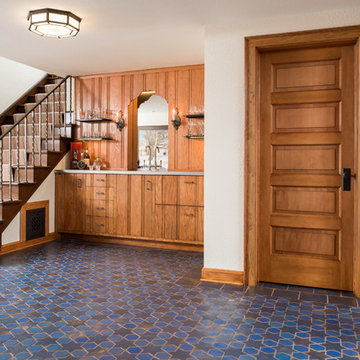
Grand spaces deserve a grand look. Handmade tile offers a rich color palette as well as multiple patterns to choose from. Here the stars and hex march across the space adding interest through the thoughtful choice of colors.
Photographer: Kory Kevin, Interior Designer: Martha Dayton Design, Architect: Rehkamp Larson Architects, Tiler: Reuter Quality Tile

Birchwood Construction had the pleasure of working with Jonathan Lee Architects to revitalize this beautiful waterfront cottage. Located in the historic Belvedere Club community, the home's exterior design pays homage to its original 1800s grand Southern style. To honor the iconic look of this era, Birchwood craftsmen cut and shaped custom rafter tails and an elegant, custom-made, screen door. The home is framed by a wraparound front porch providing incomparable Lake Charlevoix views.
The interior is embellished with unique flat matte-finished countertops in the kitchen. The raw look complements and contrasts with the high gloss grey tile backsplash. Custom wood paneling captures the cottage feel throughout the rest of the home. McCaffery Painting and Decorating provided the finishing touches by giving the remodeled rooms a fresh coat of paint.
Photo credit: Phoenix Photographic
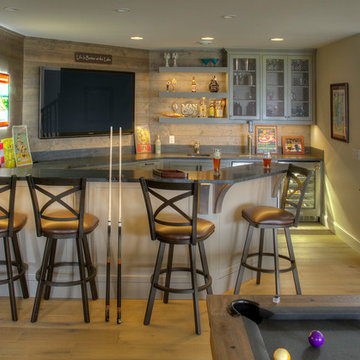
Example of a mid-sized classic u-shaped light wood floor seated home bar design in Minneapolis with an undermount sink, open cabinets, black cabinets, granite countertops, wood backsplash and gray countertops
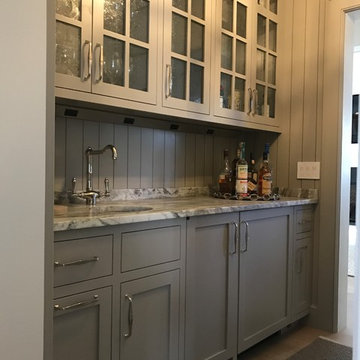
Example of a mid-sized transitional single-wall medium tone wood floor and brown floor wet bar design in Boston with an undermount sink, shaker cabinets, gray cabinets, granite countertops, gray backsplash, wood backsplash and gray countertops
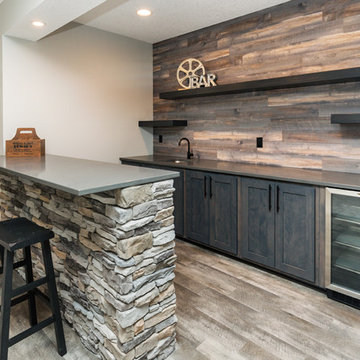
Wall color SW 7015 Repose Gray, full bar, floating shelves, Heatilator Rave linear fireplace
Wet bar - modern u-shaped carpeted and gray floor wet bar idea in Other with an undermount sink, shaker cabinets, dark wood cabinets, quartz countertops, wood backsplash and gray countertops
Wet bar - modern u-shaped carpeted and gray floor wet bar idea in Other with an undermount sink, shaker cabinets, dark wood cabinets, quartz countertops, wood backsplash and gray countertops
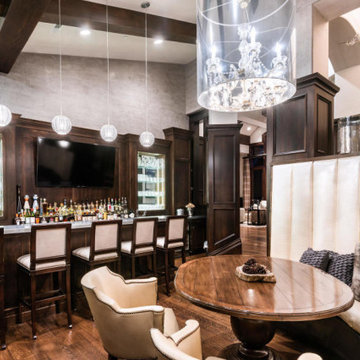
Seated home bar - large transitional u-shaped dark wood floor and brown floor seated home bar idea in Salt Lake City with an undermount sink, recessed-panel cabinets, dark wood cabinets, zinc countertops, brown backsplash, wood backsplash and gray countertops
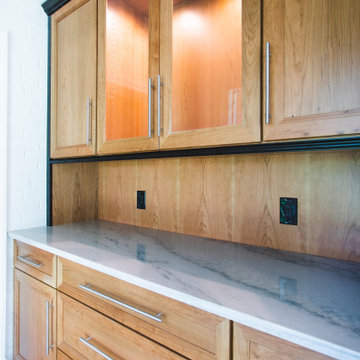
Located between the kitchen and new sunroom, we designed a pass-through area with custom built-ins for storing heirloom china and crystal stemware, this space will also serve as a staging and dry bar area when entertaining guests.
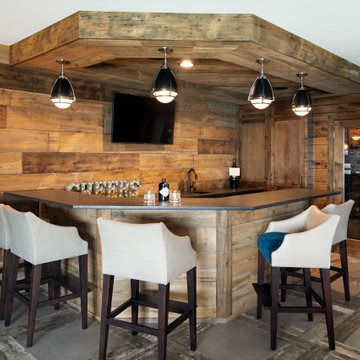
Interior Designer - Randolph Interior Design
Builder: Mathews Vasek Construction
Architect: Sharratt Design & Company
Photo: Spacecrafting Photography
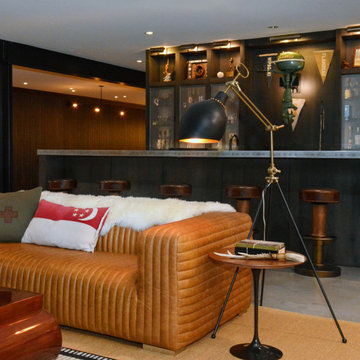
The rustic refinement of the first floor gives way to all out fun and entertainment below grade. Two full-length automated bowling lanes, vintage pinball in the arcade, and a place for friends to gather at the long zinc bar. The built-in cabinetry is constructed with a combination of perforated metal doors and open display, showing off the owner’s collection artifacts and objects of family lore.
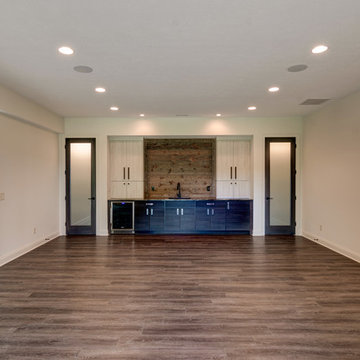
This basement bar is soon to be the life of the party. With modern two toned cabinets, a wooden accent wall and immediate access to the walkout patio, what's not to love?
Photo Credit: Tom Graham
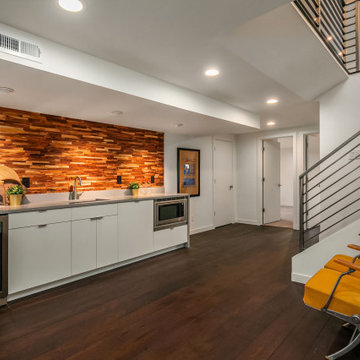
Mid-century modern galley dark wood floor and brown floor wet bar photo in Seattle with a drop-in sink, flat-panel cabinets, white cabinets, quartzite countertops, brown backsplash, wood backsplash and gray countertops
Home Bar with Wood Backsplash and Gray Countertops Ideas
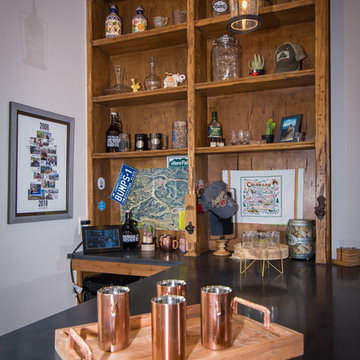
Seated home bar - mid-sized transitional u-shaped seated home bar idea in Denver with open cabinets, medium tone wood cabinets, quartz countertops, brown backsplash, wood backsplash and gray countertops
1





