Home Bar with Wood Countertops and Multicolored Backsplash Ideas
Refine by:
Budget
Sort by:Popular Today
1 - 20 of 267 photos
Item 1 of 3

Steven Miller designed this bar area for the House Beautiful Kitchen of the Year 2014.
Countertop Wood: Peruvian Walnut
Construction Style: Edge Grain
Wood Countertop Location: Decorator’s Showcase in San Francisco, CA
Size: 1-1/2" thick x 34" x 46"
Wood Countertop Finish: Grothouse Original Oil
Designer: Steven Miller
Undermount or Overmount Sink: Undermount Sink Cutout for Kohler K-3391
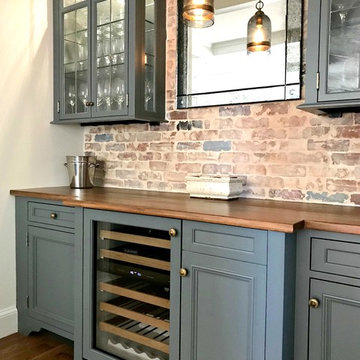
Inspiration for a mid-sized timeless single-wall dark wood floor and brown floor wet bar remodel in Philadelphia with no sink, recessed-panel cabinets, gray cabinets, wood countertops, multicolored backsplash, brick backsplash and brown countertops

This 1600+ square foot basement was a diamond in the rough. We were tasked with keeping farmhouse elements in the design plan while implementing industrial elements. The client requested the space include a gym, ample seating and viewing area for movies, a full bar , banquette seating as well as area for their gaming tables - shuffleboard, pool table and ping pong. By shifting two support columns we were able to bury one in the powder room wall and implement two in the custom design of the bar. Custom finishes are provided throughout the space to complete this entertainers dream.
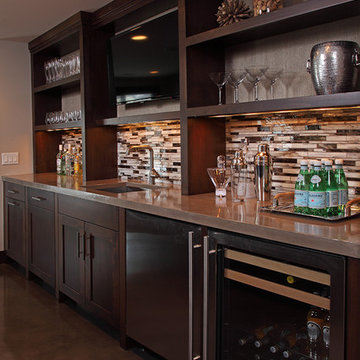
Mid-sized transitional galley concrete floor and gray floor seated home bar photo in Minneapolis with an undermount sink, open cabinets, dark wood cabinets, wood countertops, multicolored backsplash and matchstick tile backsplash
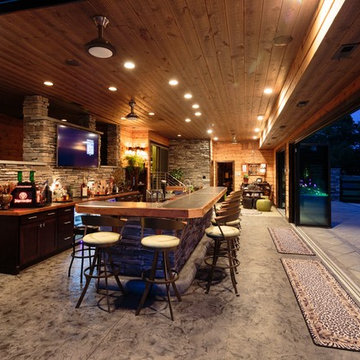
Example of a huge mountain style single-wall concrete floor seated home bar design in Philadelphia with a drop-in sink, flat-panel cabinets, dark wood cabinets, wood countertops, multicolored backsplash and stone tile backsplash
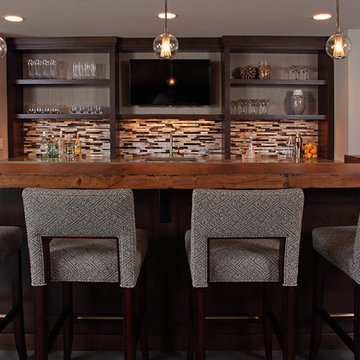
Inspiration for a mid-sized transitional galley seated home bar remodel in Minneapolis with an undermount sink, open cabinets, dark wood cabinets, wood countertops, multicolored backsplash and matchstick tile backsplash
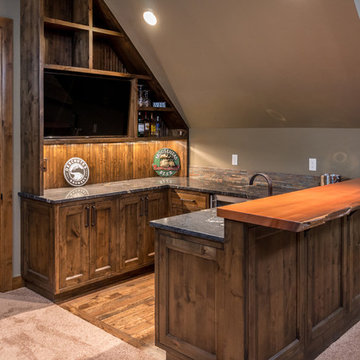
Chandler Photography
Inspiration for a mid-sized rustic u-shaped medium tone wood floor wet bar remodel in Other with an undermount sink, beaded inset cabinets, medium tone wood cabinets, wood countertops, multicolored backsplash and stone tile backsplash
Inspiration for a mid-sized rustic u-shaped medium tone wood floor wet bar remodel in Other with an undermount sink, beaded inset cabinets, medium tone wood cabinets, wood countertops, multicolored backsplash and stone tile backsplash
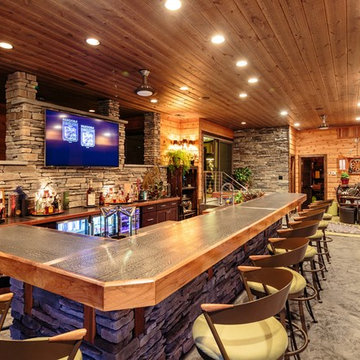
Huge mountain style single-wall concrete floor seated home bar photo in Philadelphia with dark wood cabinets, wood countertops, multicolored backsplash, stone tile backsplash and shaker cabinets
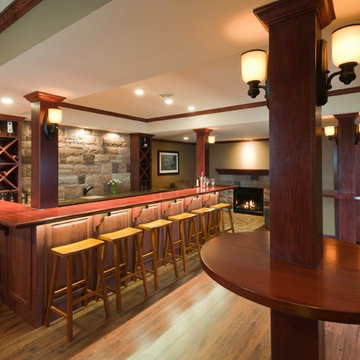
Inspiration for a mid-sized timeless l-shaped dark wood floor and brown floor seated home bar remodel in Other with wood countertops, multicolored backsplash, stone tile backsplash, open cabinets, dark wood cabinets, an undermount sink and brown countertops

This guest bedroom transform into a family room and a murphy bed is lowered with guests need a place to sleep. Built in cherry cabinets and cherry paneling is around the entire room. The glass cabinet houses a humidor for cigar storage. Two floating shelves offer a spot for display and stacked stone is behind them to add texture. A TV was built in to the cabinets so it is the ultimate relaxing zone. A murphy bed folds down when an extra bed is needed.
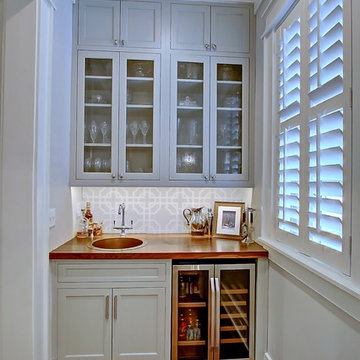
Designed in conjunction with Vinyet Architecture for homeowners who love the outdoors, this custom home flows smoothly from inside to outside with large doors that extends the living area out to a covered porch, hugging an oak tree. It also has a front porch and a covered path leading from the garage to the mud room and side entry. The two car garage features unique designs made to look more like a historic carriage home. The garage is directly linked to the master bedroom and bonus room. The interior has many high end details and features walnut flooring, built-in shelving units and an open cottage style kitchen dressed in ship lap siding and luxury appliances. We worked with Krystine Edwards Design on the interiors and incorporated products from Ferguson, Victoria + Albert, Landrum Tables, Circa Lighting
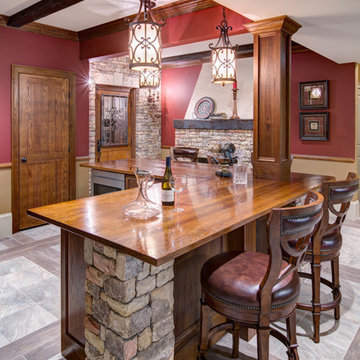
This client wanted their Terrace Level to be comprised of the warm finishes and colors found in a true Tuscan home. Basement was completely unfinished so once we space planned for all necessary areas including pre-teen media area and game room, adult media area, home bar and wine cellar guest suite and bathroom; we started selecting materials that were authentic and yet low maintenance since the entire space opens to an outdoor living area with pool. The wood like porcelain tile used to create interest on floors was complimented by custom distressed beams on the ceilings. Real stucco walls and brick floors lit by a wrought iron lantern create a true wine cellar mood. A sloped fireplace designed with brick, stone and stucco was enhanced with the rustic wood beam mantle to resemble a fireplace seen in Italy while adding a perfect and unexpected rustic charm and coziness to the bar area. Finally decorative finishes were applied to columns for a layered and worn appearance. Tumbled stone backsplash behind the bar was hand painted for another one of a kind focal point. Some other important features are the double sided iron railed staircase designed to make the space feel more unified and open and the barrel ceiling in the wine cellar. Carefully selected furniture and accessories complete the look.
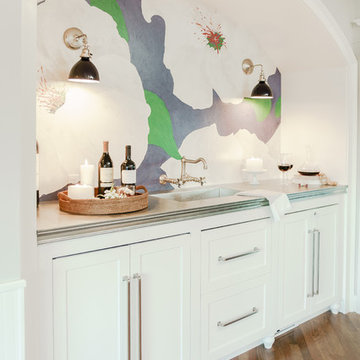
Andrea Pietrangeli
http://andrea.media/
Inspiration for a small contemporary single-wall medium tone wood floor and brown floor wet bar remodel in Providence with an integrated sink, shaker cabinets, white cabinets, wood countertops, multicolored backsplash and brown countertops
Inspiration for a small contemporary single-wall medium tone wood floor and brown floor wet bar remodel in Providence with an integrated sink, shaker cabinets, white cabinets, wood countertops, multicolored backsplash and brown countertops
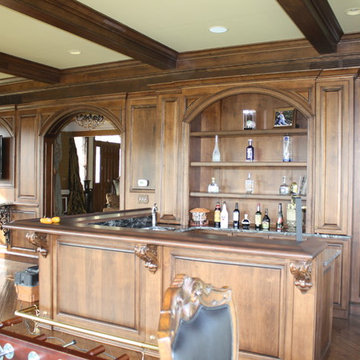
Large elegant single-wall dark wood floor seated home bar photo in Philadelphia with open cabinets, dark wood cabinets, wood countertops, multicolored backsplash and stone slab backsplash

Alan Wycheck Photography
Wet bar - mid-sized rustic single-wall medium tone wood floor and brown floor wet bar idea in Other with no sink, raised-panel cabinets, blue cabinets, wood countertops, multicolored backsplash, stone tile backsplash and brown countertops
Wet bar - mid-sized rustic single-wall medium tone wood floor and brown floor wet bar idea in Other with no sink, raised-panel cabinets, blue cabinets, wood countertops, multicolored backsplash, stone tile backsplash and brown countertops
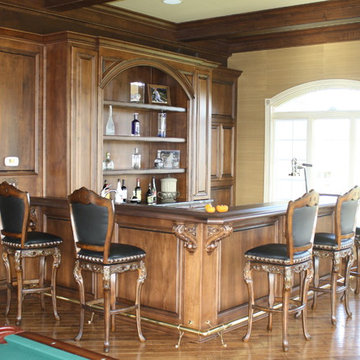
Inspiration for a large timeless single-wall dark wood floor seated home bar remodel in Philadelphia with no sink, open cabinets, dark wood cabinets, wood countertops, multicolored backsplash and stone slab backsplash
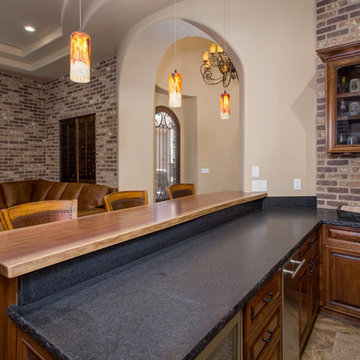
Mid-sized mountain style single-wall dark wood floor and brown floor seated home bar photo in Other with glass-front cabinets, dark wood cabinets, wood countertops, multicolored backsplash, brick backsplash and black countertops

Born + Raised Photography
Inspiration for a mid-sized transitional single-wall dark wood floor and brown floor wet bar remodel in Atlanta with wood countertops, brown countertops, no sink, shaker cabinets, blue cabinets, multicolored backsplash and ceramic backsplash
Inspiration for a mid-sized transitional single-wall dark wood floor and brown floor wet bar remodel in Atlanta with wood countertops, brown countertops, no sink, shaker cabinets, blue cabinets, multicolored backsplash and ceramic backsplash
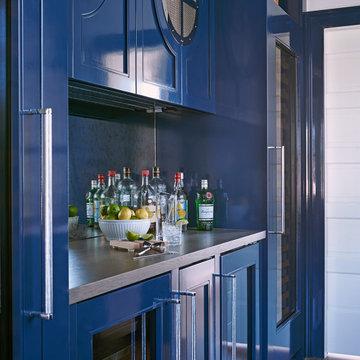
Mid-sized beach style single-wall dark wood floor and brown floor wet bar photo in New York with a drop-in sink, recessed-panel cabinets, blue cabinets, wood countertops, multicolored backsplash, metal backsplash and brown countertops
Home Bar with Wood Countertops and Multicolored Backsplash Ideas
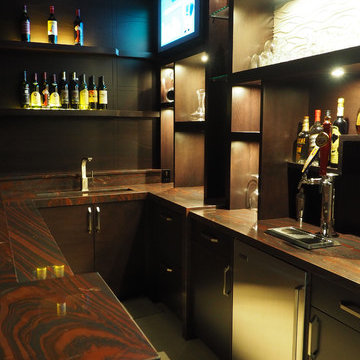
This is the ultimate In-Home Lounge for chilling out in impressive style. The look is 'Current' utilizing our hi-tech shop machinery to mill the white satin painted wavy relief panels in 2 different scales. I wanted to create an upbeat atmosphere with the well balanced pattern mixed with Espresso stained Rift Cut Oak and polished glass. The peninsula bar houses extra storage as well as the Led lite hip-wall for the seating. Two TV's to give a "Night out" feel for good energy but not overpowering in size. For projects of this caliber Perlick stainless beer dispenser and appliances was the natural choice accented by a Kohler trough sink and Contemporary faucet. For added convenience there are 2 interior liquor drawers to replenish inventory. To help frame the space some paneling with subtle relief and up-lite LED display shelves. The bar stools where meant to be simple and as transparent as possible to not clutter the design.
1





