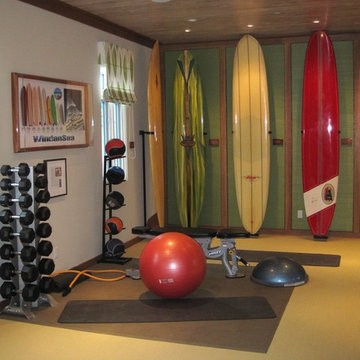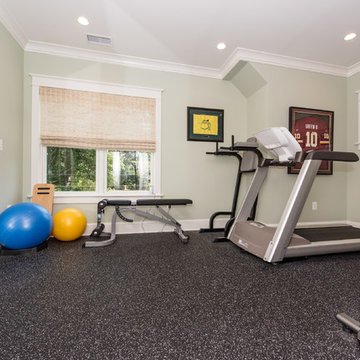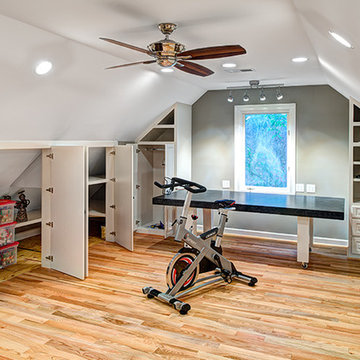Home Gym with Blue Walls and Green Walls Ideas
Refine by:
Budget
Sort by:Popular Today
1 - 20 of 458 photos
Item 1 of 3
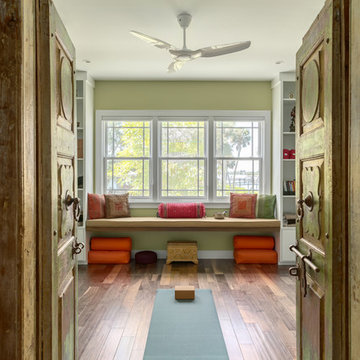
Example of a mid-sized transitional medium tone wood floor and brown floor home yoga studio design in Tampa with green walls
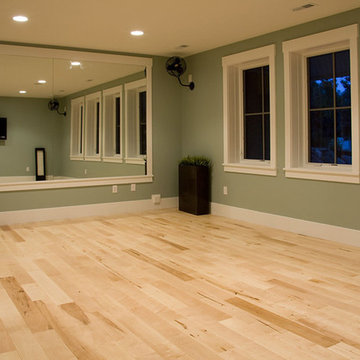
Mid-sized transitional light wood floor and beige floor home yoga studio photo in Salt Lake City with green walls

A home gym that makes workouts a breeze.
Large transitional light wood floor and beige floor home weight room photo in Milwaukee with blue walls
Large transitional light wood floor and beige floor home weight room photo in Milwaukee with blue walls

Lower level exercise room - use as a craft room or another secondary bedroom.
Home yoga studio - mid-sized contemporary laminate floor and beige floor home yoga studio idea in Denver with blue walls
Home yoga studio - mid-sized contemporary laminate floor and beige floor home yoga studio idea in Denver with blue walls
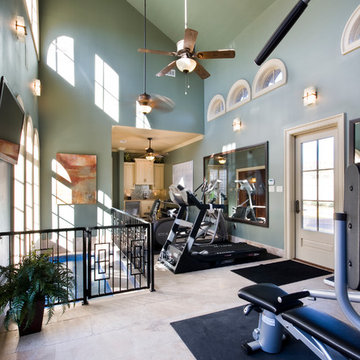
Melissa Oivanki for Custom Home Designs, LLC
Example of a large classic travertine floor multiuse home gym design in New Orleans with blue walls
Example of a large classic travertine floor multiuse home gym design in New Orleans with blue walls
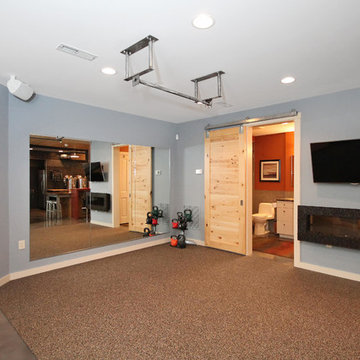
Jennifer Coates - photographer
Example of a mid-sized trendy concrete floor and brown floor home weight room design with blue walls
Example of a mid-sized trendy concrete floor and brown floor home weight room design with blue walls
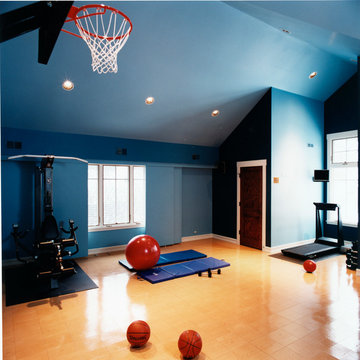
Can you believe we were able to incorporate a half-court basketball area?
Example of a large classic light wood floor multiuse home gym design in Chicago with blue walls
Example of a large classic light wood floor multiuse home gym design in Chicago with blue walls

A seamless combination of traditional with contemporary design elements. This elegant, approx. 1.7 acre view estate is located on Ross's premier address. Every detail has been carefully and lovingly created with design and renovations completed in the past 12 months by the same designer that created the property for Google's founder. With 7 bedrooms and 8.5 baths, this 7200 sq. ft. estate home is comprised of a main residence, large guesthouse, studio with full bath, sauna with full bath, media room, wine cellar, professional gym, 2 saltwater system swimming pools and 3 car garage. With its stately stance, 41 Upper Road appeals to those seeking to make a statement of elegance and good taste and is a true wonderland for adults and kids alike. 71 Ft. lap pool directly across from breakfast room and family pool with diving board. Chef's dream kitchen with top-of-the-line appliances, over-sized center island, custom iron chandelier and fireplace open to kitchen and dining room.
Formal Dining Room Open kitchen with adjoining family room, both opening to outside and lap pool. Breathtaking large living room with beautiful Mt. Tam views.
Master Suite with fireplace and private terrace reminiscent of Montana resort living. Nursery adjoining master bath. 4 additional bedrooms on the lower level, each with own bath. Media room, laundry room and wine cellar as well as kids study area. Extensive lawn area for kids of all ages. Organic vegetable garden overlooking entire property.
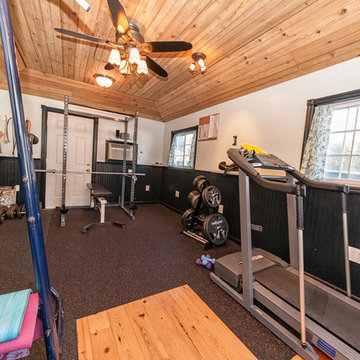
Multiuse home gym - mid-sized 1950s medium tone wood floor multiuse home gym idea in San Francisco with blue walls
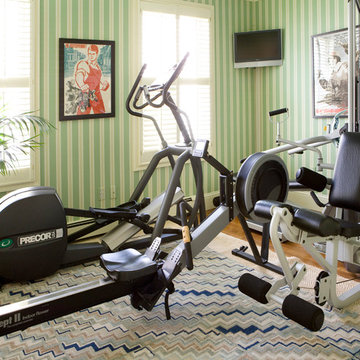
Inspiration for a small transitional carpeted home weight room remodel in Boston with green walls
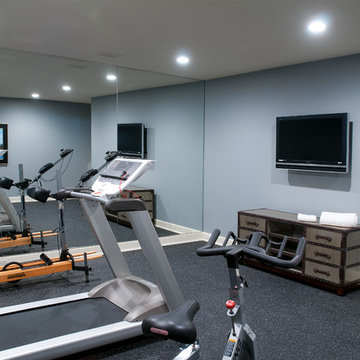
The perfect design for a growing family, the innovative Ennerdale combines the best of a many classic architectural styles for an appealing and updated transitional design. The exterior features a European influence, with rounded and abundant windows, a stone and stucco façade and interesting roof lines. Inside, a spacious floor plan accommodates modern family living, with a main level that boasts almost 3,000 square feet of space, including a large hearth/living room, a dining room and kitchen with convenient walk-in pantry. Also featured is an instrument/music room, a work room, a spacious master bedroom suite with bath and an adjacent cozy nursery for the smallest members of the family.
The additional bedrooms are located on the almost 1,200-square-foot upper level each feature a bath and are adjacent to a large multi-purpose loft that could be used for additional sleeping or a craft room or fun-filled playroom. Even more space – 1,800 square feet, to be exact – waits on the lower level, where an inviting family room with an optional tray ceiling is the perfect place for game or movie night. Other features include an exercise room to help you stay in shape, a wine cellar, storage area and convenient guest bedroom and bath.
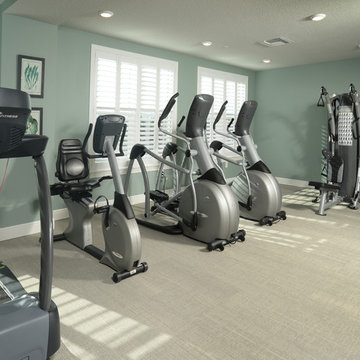
The Marenda - Indialantic, Florida.
Community fitness room.
Mid-sized beach style carpeted multiuse home gym photo in Orlando with blue walls
Mid-sized beach style carpeted multiuse home gym photo in Orlando with blue walls
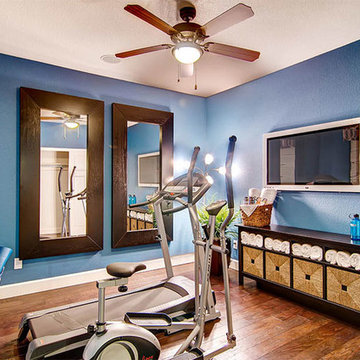
Inspiration for a mid-sized contemporary medium tone wood floor and brown floor multiuse home gym remodel in San Diego with blue walls
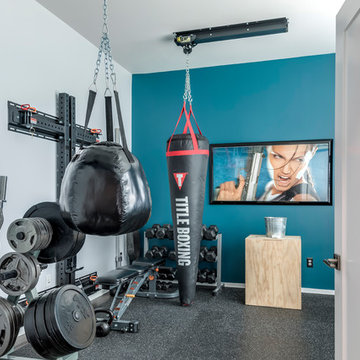
Rachael Ann Photography
Example of a mid-sized minimalist cork floor and black floor home weight room design in Seattle with blue walls
Example of a mid-sized minimalist cork floor and black floor home weight room design in Seattle with blue walls
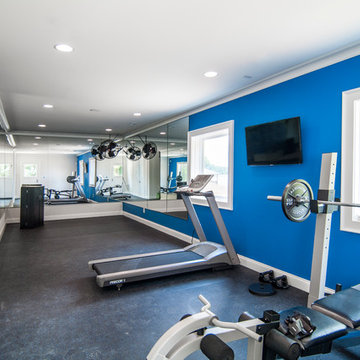
Exercise room accessed only from outside or stairs from master suite! Either a private retreat or home business!
Photo by J Stephen Young Photography
Home Gym with Blue Walls and Green Walls Ideas
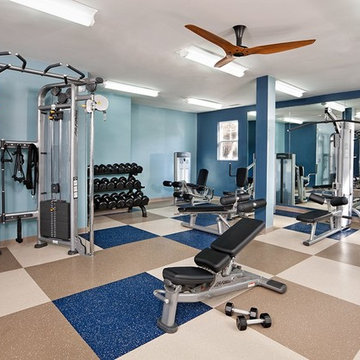
Working with Zackery Michael, Architects and designers to organize renovation, order materials, and oversee demo and new construction processes
Home gym - transitional linoleum floor home gym idea in Raleigh with blue walls
Home gym - transitional linoleum floor home gym idea in Raleigh with blue walls
1







