Home Office with Purple Walls and Yellow Walls Ideas
Refine by:
Budget
Sort by:Popular Today
101 - 120 of 1,496 photos
Item 1 of 3
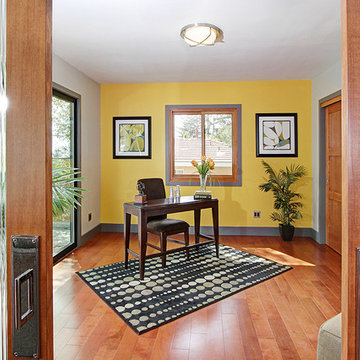
Example of a 1950s freestanding desk medium tone wood floor and brown floor home office design in Los Angeles with yellow walls
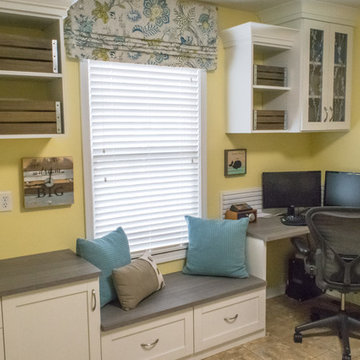
A true dual-purpose space, this room is both a laundry room AND an office! Bright white cabinets with mid-gray accent counter tops allow 3Form EcoResin door inserts to be the star of the show.
Photo Credit: Falls City Photography
Designer: Caitlin Bitts (California Closets of Indianapolis)
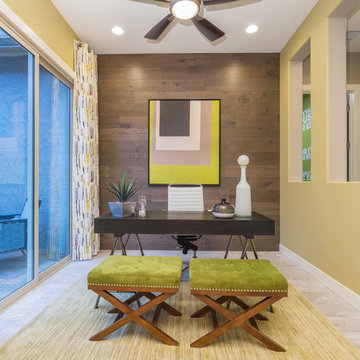
Mid-sized trendy freestanding desk porcelain tile and gray floor study room photo in Phoenix with yellow walls
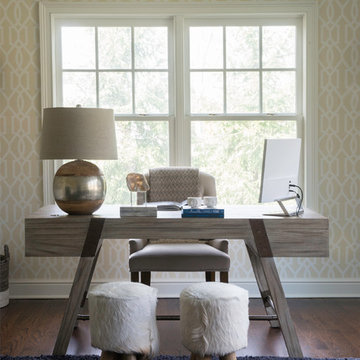
Photography Credit: Jane Beiles
Example of a mid-sized trendy freestanding desk dark wood floor and brown floor study room design in DC Metro with a standard fireplace, a stone fireplace and yellow walls
Example of a mid-sized trendy freestanding desk dark wood floor and brown floor study room design in DC Metro with a standard fireplace, a stone fireplace and yellow walls
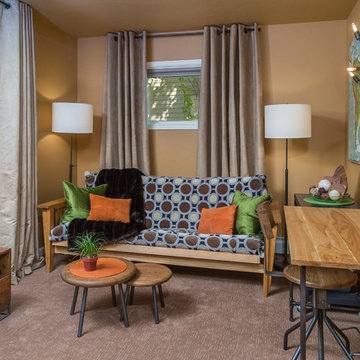
Home office space in Turnagain Home. Photos by DMD, Inc.
Inspiration for a mid-sized transitional freestanding desk carpeted study room remodel in Other with yellow walls and no fireplace
Inspiration for a mid-sized transitional freestanding desk carpeted study room remodel in Other with yellow walls and no fireplace
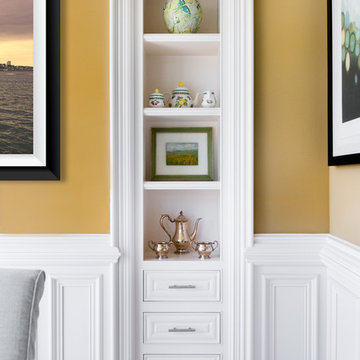
Elegant beige floor home office photo in San Francisco with yellow walls and no fireplace
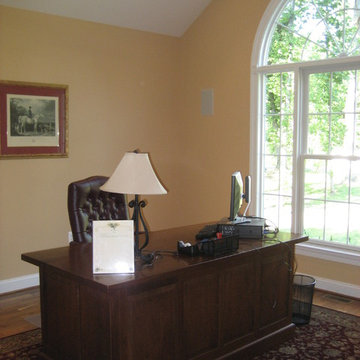
Stephanie Ford graystonehomesinc.net
Example of a mid-sized classic freestanding desk medium tone wood floor and brown floor study room design in DC Metro with yellow walls
Example of a mid-sized classic freestanding desk medium tone wood floor and brown floor study room design in DC Metro with yellow walls

This home showcases a joyful palette with printed upholstery, bright pops of color, and unexpected design elements. It's all about balancing style with functionality as each piece of decor serves an aesthetic and practical purpose.
---
Project designed by Pasadena interior design studio Amy Peltier Interior Design & Home. They serve Pasadena, Bradbury, South Pasadena, San Marino, La Canada Flintridge, Altadena, Monrovia, Sierra Madre, Los Angeles, as well as surrounding areas.
For more about Amy Peltier Interior Design & Home, click here: https://peltierinteriors.com/
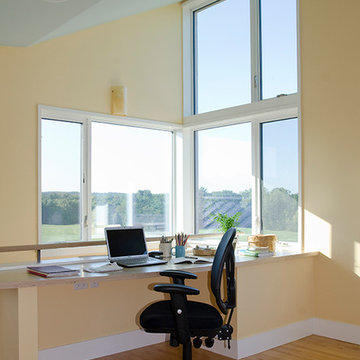
Jamie Salomon
Example of a trendy built-in desk medium tone wood floor home office design in Portland Maine with yellow walls and no fireplace
Example of a trendy built-in desk medium tone wood floor home office design in Portland Maine with yellow walls and no fireplace
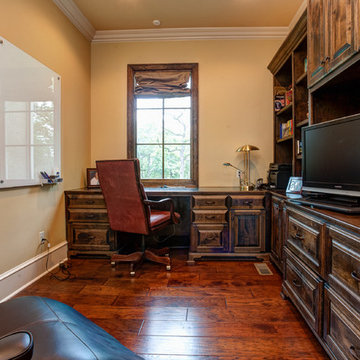
Study room - mid-sized transitional built-in desk dark wood floor and brown floor study room idea in Little Rock with yellow walls and no fireplace
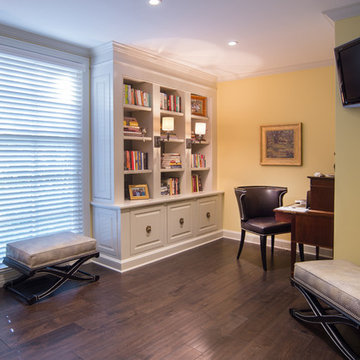
Tom Paule Photography
Example of a large trendy freestanding desk dark wood floor and brown floor study room design in St Louis with yellow walls and no fireplace
Example of a large trendy freestanding desk dark wood floor and brown floor study room design in St Louis with yellow walls and no fireplace
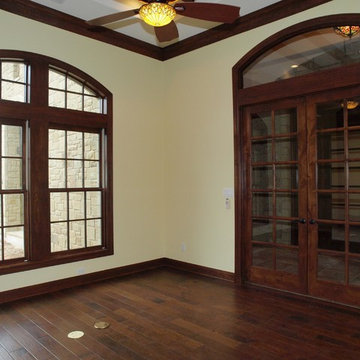
Example of a mid-sized mountain style dark wood floor study room design in Austin with yellow walls and no fireplace
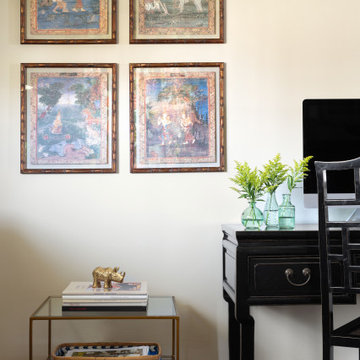
Front living room - turned Den in Bohemian-style Craftsman
Mid-sized eclectic freestanding desk medium tone wood floor and brown floor study room photo in Seattle with yellow walls and a standard fireplace
Mid-sized eclectic freestanding desk medium tone wood floor and brown floor study room photo in Seattle with yellow walls and a standard fireplace
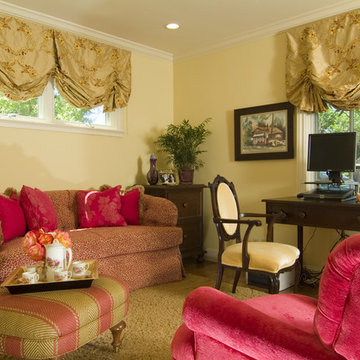
Female writers retreat, fun pops of hot pink velvet and silk balloon shades transformed this bedroom into a fun office space to escape to.
Mid-sized elegant freestanding desk light wood floor study room photo in Other with yellow walls
Mid-sized elegant freestanding desk light wood floor study room photo in Other with yellow walls
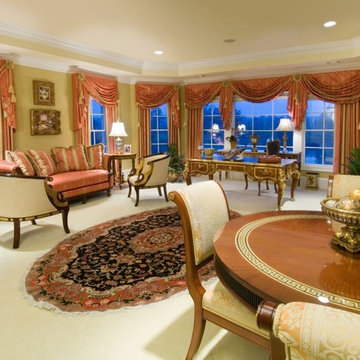
Formal European Style Ladies Home Office with Lake Views.
Photo: AJS Studios
Large elegant home office photo in Atlanta with a standard fireplace and yellow walls
Large elegant home office photo in Atlanta with a standard fireplace and yellow walls
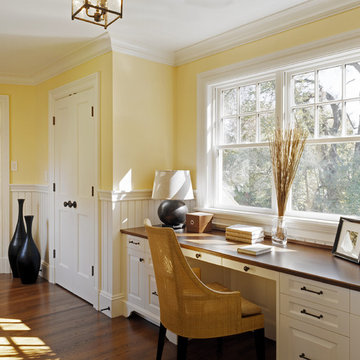
Photograph - Sam Gray
Mid-sized elegant medium tone wood floor and brown floor home office photo in Boston with yellow walls
Mid-sized elegant medium tone wood floor and brown floor home office photo in Boston with yellow walls
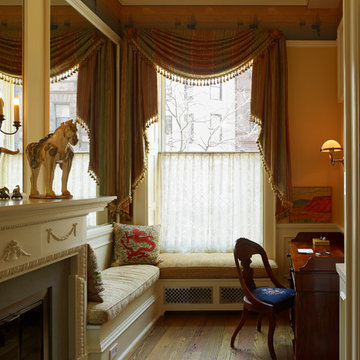
Ronnette Riley Architect was retained to renovate a landmarked brownstone at 117 W 81st Street into a modern family Pied de Terre. The 6,556 square foot building was originally built in the nineteenth century as a 10 family rooming house next to the famous Hotel Endicott. RRA recreated the original front stoop and façade details based on the historic image from 1921 and the neighboring buildings details.
Ronnette Riley Architect’s design proposes to remove the existing ‘L’ shaped rear façade and add a new flush rear addition adding approx. 800 SF. All North facing rooms will be opened up with floor to ceiling and wall to wall 1930’s replica steel factory windows. These double pane steel windows will allow northern light into the building creating a modern, open feel. Additionally, RRA has proposed an extended penthouse and exterior terrace spaces on the roof.
The interior of the home will be completely renovated adding a new elevator and sprinklered stair. The interior design of the building reflects the client’s eclectic style, combining many traditional and modern design elements and using luxurious, yet environmentally conscious and easily maintained materials. Millwork has been incorporated to maximize the home’s large living spaces, front parlor and new gourmet kitchen as well as six bedroom suites with baths and four powder rooms. The new design also encompasses a studio apartment on the Garden Level and additional cellar created by excavating the existing floor slab to allow 8 foot tall ceilings, which will house the mechanical areas as well as a wine cellar and additional storage.
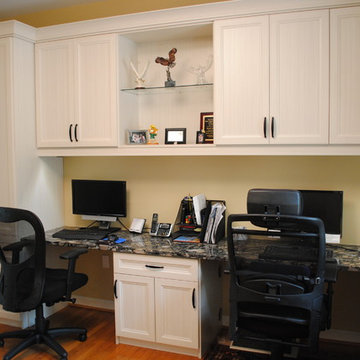
White Chocolate Textured Melamine Home Office designed by Michelle Langley. Fabricated and installed by Closet Factory Washington, DC.
Eclectic built-in desk medium tone wood floor study room photo in DC Metro with yellow walls
Eclectic built-in desk medium tone wood floor study room photo in DC Metro with yellow walls
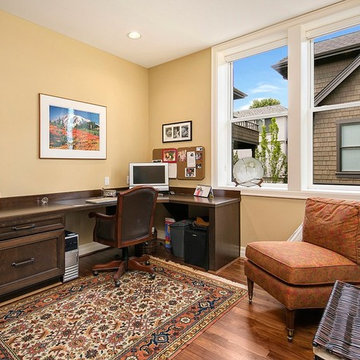
This upstairs home office has a beautifully crafted wooden built in desk and shelves for organization.
Example of a trendy built-in desk dark wood floor study room design in Seattle with yellow walls
Example of a trendy built-in desk dark wood floor study room design in Seattle with yellow walls
Home Office with Purple Walls and Yellow Walls Ideas
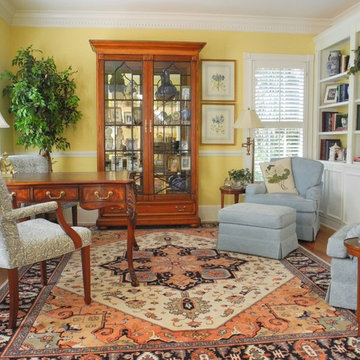
Traditional style study with yellow walls, white trim, built-in bookcases, oriental rug, medium colored hardwood floors, freestanding display cabinet, plantation shutters, althorpe English writing desk, lounge seating
6





