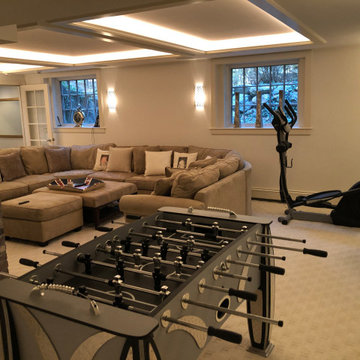All Ceiling Designs Huge Basement Ideas
Refine by:
Budget
Sort by:Popular Today
1 - 20 of 85 photos
Item 1 of 3
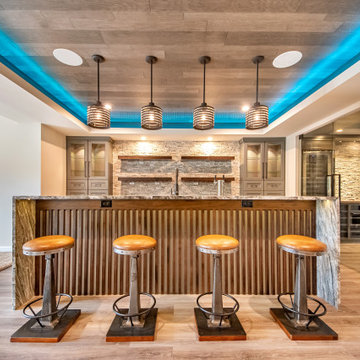
Entertaining takes a high-end in this basement with a large wet bar and wine cellar. The barstools surround the marble countertop, highlighted by under-cabinet lighting
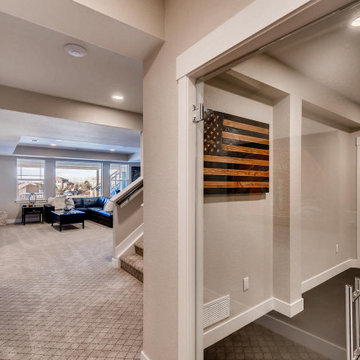
A walkout basement that has it all. A home theater, large wet bar, gorgeous bathroom, and entertainment space.
Inspiration for a huge transitional walk-out carpeted, multicolored floor and coffered ceiling basement remodel in Denver with a home theater and gray walls
Inspiration for a huge transitional walk-out carpeted, multicolored floor and coffered ceiling basement remodel in Denver with a home theater and gray walls
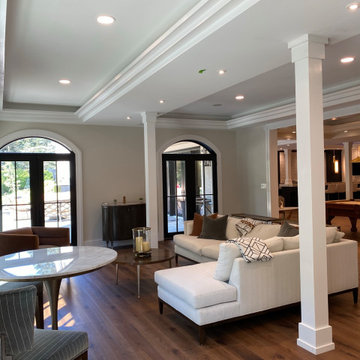
Inspiration for a huge contemporary walk-out vinyl floor, brown floor and coffered ceiling basement remodel in Wilmington with a bar, beige walls and a tile fireplace
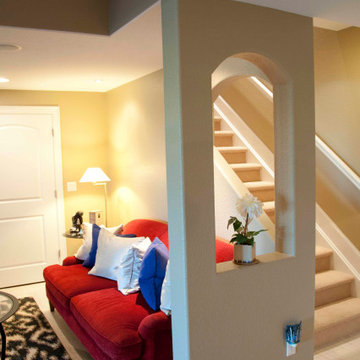
This basement is a multiple use space with two wings... there is a full guest suite with a large walk-in closet and its own full five piece bath with a free standing soaking tub. There is common space with an extraordinary custom wet bar and seating adjoining the walk-out patio door leading to the pool. Down the short wide corridor It also includes a full large size yoga studio with a fireplace and custom built-in storage. Across the corridor, there is changing room with bath room for showering for their guests. The owners call it their retreat!

The subterranean "19th Hole" entertainment zone wouldn't be complete without a big-screen golf simulator that allows enthusiasts to practice their swing.
The Village at Seven Desert Mountain—Scottsdale
Architecture: Drewett Works
Builder: Cullum Homes
Interiors: Ownby Design
Landscape: Greey | Pickett
Photographer: Dino Tonn
https://www.drewettworks.com/the-model-home-at-village-at-seven-desert-mountain/
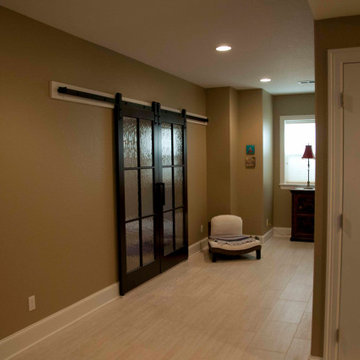
Inspiration for a huge contemporary walk-out tray ceiling basement remodel in Other with a bar, a ribbon fireplace and a plaster fireplace
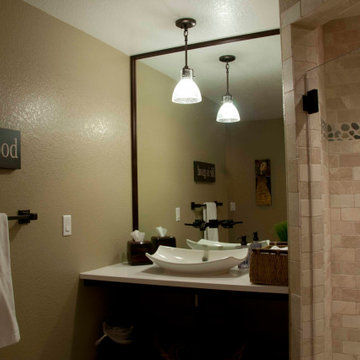
Example of a huge trendy walk-out tray ceiling basement design in Other with a bar, a ribbon fireplace and a plaster fireplace

Luxe family game room with a mix of warm natural surfaces and fun fabrics.
Huge transitional look-out carpeted, gray floor and coffered ceiling basement photo in Omaha with white walls, a two-sided fireplace and a stone fireplace
Huge transitional look-out carpeted, gray floor and coffered ceiling basement photo in Omaha with white walls, a two-sided fireplace and a stone fireplace
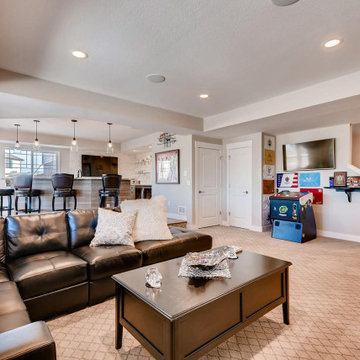
A walkout basement that has it all. A home theater, large wet bar, gorgeous bathroom, and entertainment space.
Inspiration for a huge transitional walk-out carpeted, multicolored floor and coffered ceiling basement remodel in Denver with a home theater and gray walls
Inspiration for a huge transitional walk-out carpeted, multicolored floor and coffered ceiling basement remodel in Denver with a home theater and gray walls
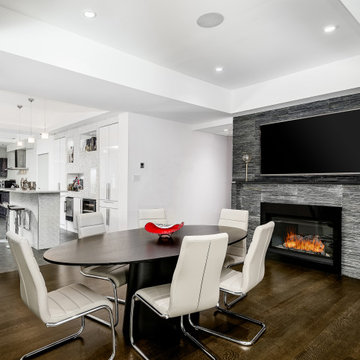
This custom mad basement has everything you could possibly want. Custom bar and kitchen with a beautiful fireplace in the dining area. This basement is part of the custom built and designed house offered by Sotheby's (RealtorJK.com)
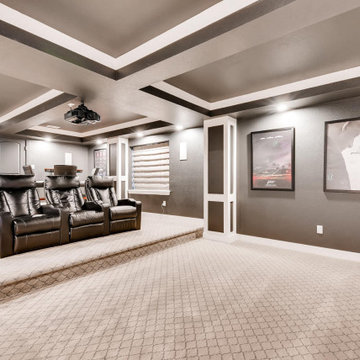
A walkout basement that has it all. A home theater, large wet bar, gorgeous bathroom, and entertainment space.
Huge transitional walk-out carpeted, multicolored floor and coffered ceiling basement photo in Denver with a home theater and gray walls
Huge transitional walk-out carpeted, multicolored floor and coffered ceiling basement photo in Denver with a home theater and gray walls
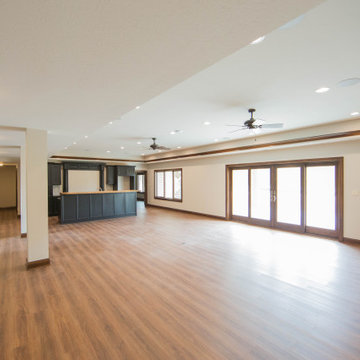
The expansive finished basement has room for storage, entertaining and two additional bedroom and baths.
Basement - huge transitional walk-out medium tone wood floor, brown floor and tray ceiling basement idea in Indianapolis with beige walls
Basement - huge transitional walk-out medium tone wood floor, brown floor and tray ceiling basement idea in Indianapolis with beige walls
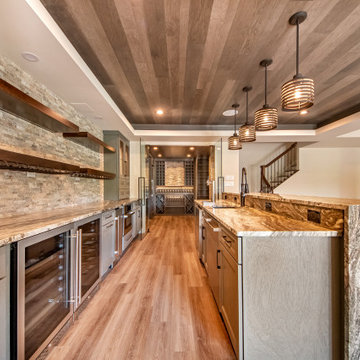
Entertaining takes a high-end in this basement with a large wet bar and wine cellar. The barstools surround the marble countertop, highlighted by under-cabinet lighting
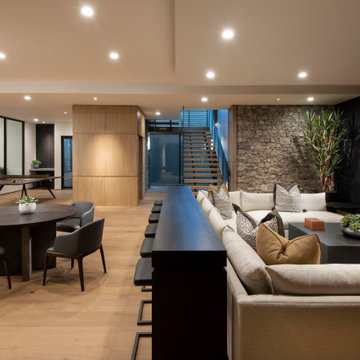
An open stairwell descending from the main floor to the spacious basement entertainment zone allows guests to mingle or get cozy theater-style. The inviting atmosphere is enhanced by mood lighting, warm woods and rustic brick.
The Village at Seven Desert Mountain—Scottsdale
Architecture: Drewett Works
Builder: Cullum Homes
Interiors: Ownby Design
Landscape: Greey | Pickett
Photographer: Dino Tonn
https://www.drewettworks.com/the-model-home-at-village-at-seven-desert-mountain/
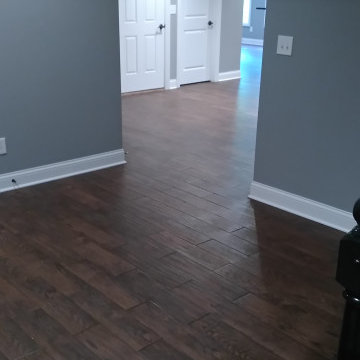
Inspiration for a huge contemporary walk-out ceramic tile, brown floor and coffered ceiling basement remodel in Columbus with a home theater, beige walls, a standard fireplace and a stacked stone fireplace

Open basement entertainment center and game area. Concrete floors (heated) and a live edge wood bar drink ledge overlooking the sunken theatre room.
Example of a huge mountain style walk-out concrete floor, gray floor, exposed beam and shiplap wall basement game room design in Minneapolis with gray walls
Example of a huge mountain style walk-out concrete floor, gray floor, exposed beam and shiplap wall basement game room design in Minneapolis with gray walls
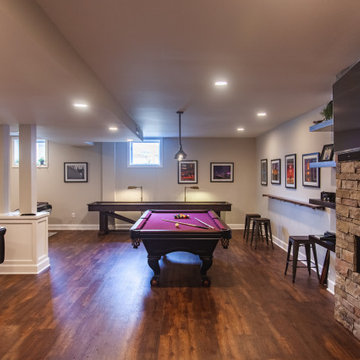
What a great place to enjoy a family movie or perform on a stage! The ceiling lights move to the beat of the music and the curtain open and closes. Then move to the other side of the basement to the wet bar and snack area and game room with a beautiful salt water fish tank.

This is a raw basement transformation into a recreational space suitable for adults as well as three sons under age six. Pineapple House creates an open floor plan so natural light from two windows telegraphs throughout the interiors. For visual consistency, most walls are 10” wide, smoothly finished wood planks with nickel joints. With boys in mind, the furniture and materials are nearly indestructible –porcelain tile floors, wood and stone walls, wood ceilings, granite countertops, wooden chairs, stools and benches, a concrete-top dining table, metal display shelves and leather on the room's sectional, dining chair bottoms and game stools.
Scott Moore Photography
All Ceiling Designs Huge Basement Ideas
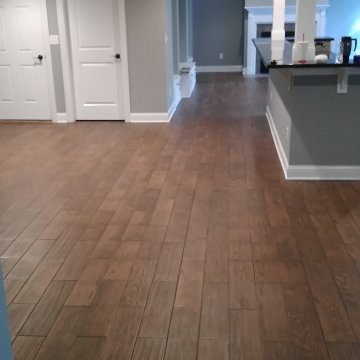
Inspiration for a huge contemporary walk-out ceramic tile, brown floor and coffered ceiling basement remodel in Columbus with a home theater, beige walls, a standard fireplace and a stacked stone fireplace
1






