All Wall Treatments Huge Basement Ideas
Refine by:
Budget
Sort by:Popular Today
1 - 20 of 87 photos
Item 1 of 3

Bowling alleys for a vacation home's lower level. Emphatically, YES! The rustic refinement of the first floor gives way to all out fun and entertainment below grade. Two full-length automated bowling lanes make for easy family tournaments

The family room area in this basement features a whitewashed brick fireplace with custom mantle surround, custom builtins with lots of storage and butcher block tops. Navy blue wallpaper and brass pop-over lights accent the fireplace wall. The elevated bar behind the sofa is perfect for added seating. Behind the elevated bar is an entertaining bar with navy cabinets, open shelving and quartz countertops.
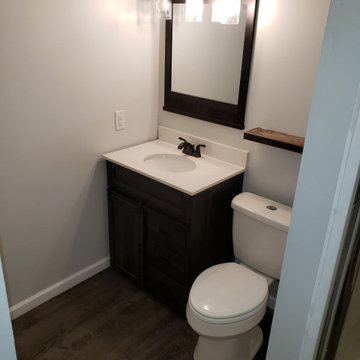
Basement finish work. Drywall, bathroom, electric, shower, light fixtures, bar, speakers, doors, and laminate flooring
Example of a huge mountain style underground laminate floor, brown floor and brick wall basement design in Other with a bar, gray walls and no fireplace
Example of a huge mountain style underground laminate floor, brown floor and brick wall basement design in Other with a bar, gray walls and no fireplace

The family room area in this basement features a whitewashed brick fireplace with custom mantle surround, custom builtins with lots of storage and butcher block tops. Navy blue wallpaper and brass pop-over lights accent the fireplace wall. The elevated bar behind the sofa is perfect for added seating. Behind the elevated bar is an entertaining bar with navy cabinets, open shelving and quartz countertops.
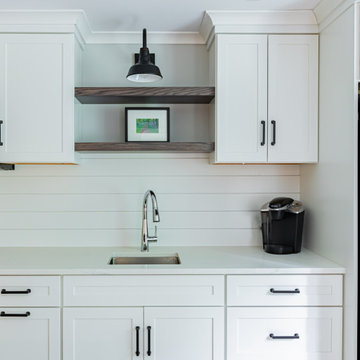
Huge transitional walk-out vinyl floor, brown floor and shiplap wall basement photo in Other with gray walls
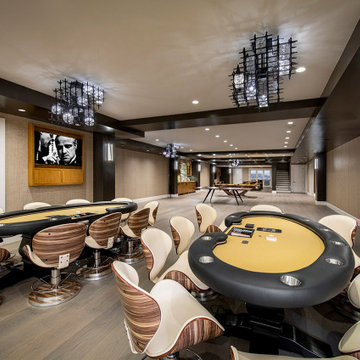
Example of a huge trendy medium tone wood floor, brown floor and wallpaper basement game room design in San Francisco with brown walls
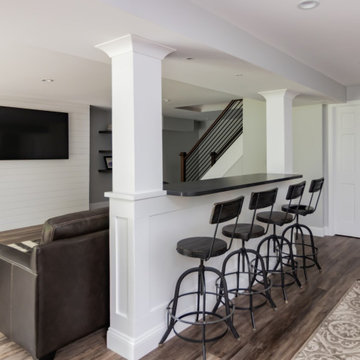
Basement - huge transitional walk-out vinyl floor, brown floor and shiplap wall basement idea in Other with gray walls
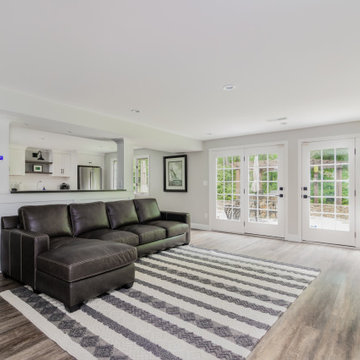
Basement - huge transitional walk-out vinyl floor, brown floor and shiplap wall basement idea in Other with gray walls
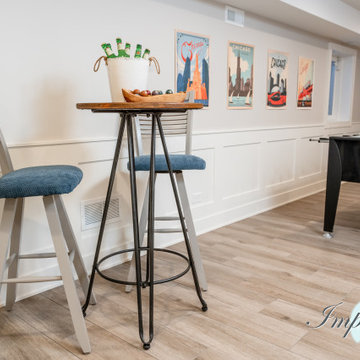
This gaming area in the basement doubles as a guest space with custom murphy bed pull downs. When the murphy beds are up they blend into the custom white wainscoting in the space and serve as a "drink shelf" for entertaining.

Open basement entertainment center and game area. Concrete floors (heated) and a live edge wood bar drink ledge overlooking the sunken theatre room.
Example of a huge mountain style walk-out concrete floor, gray floor, exposed beam and shiplap wall basement game room design in Minneapolis with gray walls
Example of a huge mountain style walk-out concrete floor, gray floor, exposed beam and shiplap wall basement game room design in Minneapolis with gray walls
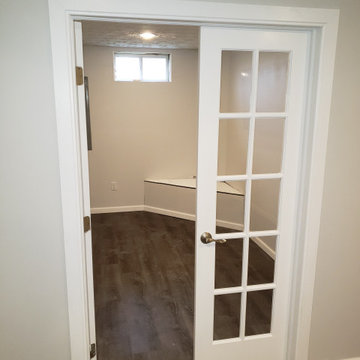
Basement finish work. Drywall, bathroom, electric, shower, light fixtures, bar, speakers, doors, and laminate flooring
Basement - huge rustic underground laminate floor, brown floor and brick wall basement idea in Other with a bar, gray walls and no fireplace
Basement - huge rustic underground laminate floor, brown floor and brick wall basement idea in Other with a bar, gray walls and no fireplace

This is a raw basement transformation into a recreational space suitable for adults as well as three sons under age six. Pineapple House creates an open floor plan so natural light from two windows telegraphs throughout the interiors. For visual consistency, most walls are 10” wide, smoothly finished wood planks with nickel joints. With boys in mind, the furniture and materials are nearly indestructible –porcelain tile floors, wood and stone walls, wood ceilings, granite countertops, wooden chairs, stools and benches, a concrete-top dining table, metal display shelves and leather on the room's sectional, dining chair bottoms and game stools.
Scott Moore Photography
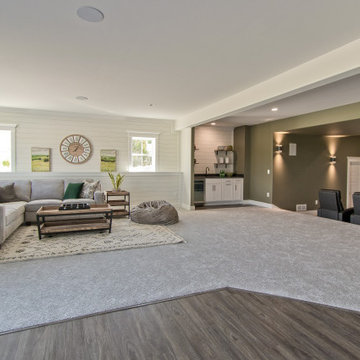
Wood-look Luxury Vinyl Plank by Engineered Floors - New Standard Caicos • Carpet by Mohawk - Knowing Me Silverado
Basement - huge farmhouse look-out shiplap wall basement idea with a home theater
Basement - huge farmhouse look-out shiplap wall basement idea with a home theater
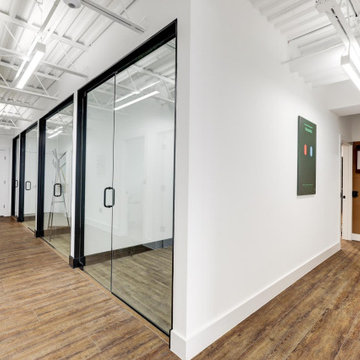
New Showroom and office spaces for BasementRemodeling.com
Huge minimalist walk-out vinyl floor, multicolored floor and wall paneling basement photo in DC Metro with a bar, white walls, a standard fireplace and a stacked stone fireplace
Huge minimalist walk-out vinyl floor, multicolored floor and wall paneling basement photo in DC Metro with a bar, white walls, a standard fireplace and a stacked stone fireplace
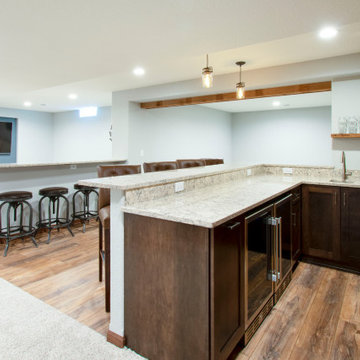
This Hartland, Wisconsin basement is a welcoming teen hangout area and family space. The design blends both rustic and transitional finishes to make the space feel cozy.
This space has it all – a bar, kitchenette, lounge area, full bathroom, game area and hidden mechanical/storage space. There is plenty of space for hosting parties and family movie nights.
Highlights of this Hartland basement remodel:
- We tied the space together with barnwood: an accent wall, beams and sliding door
- The staircase was opened at the bottom and is now a feature of the room
- Adjacent to the bar is a cozy lounge seating area for watching movies and relaxing
- The bar features dark stained cabinetry and creamy beige quartz counters
- Guests can sit at the bar or the counter overlooking the lounge area
- The full bathroom features a Kohler Choreograph shower surround

Inspiration for a huge modern look-out light wood floor, beige floor, tray ceiling and wallpaper basement remodel in Los Angeles with a home theater and white walls

Huge asian walk-out medium tone wood floor, beige floor, coffered ceiling and wood wall basement game room photo in Salt Lake City with white walls, a standard fireplace and a wood fireplace surround
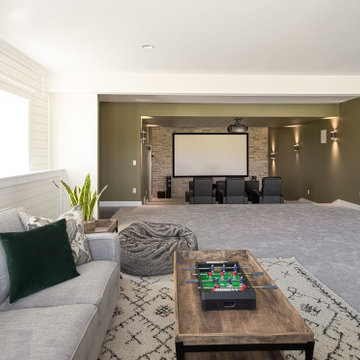
Wood-look Luxury Vinyl Plank by Engineered Floors - New Standard Caicos • Carpet by Mohawk - Knowing Me Silverado
Basement - huge country look-out shiplap wall basement idea with a home theater
Basement - huge country look-out shiplap wall basement idea with a home theater
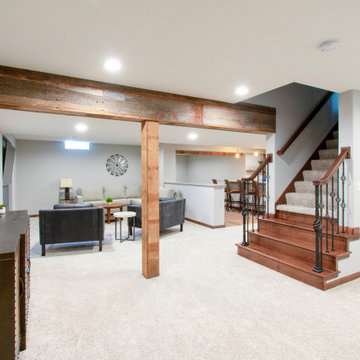
This Hartland, Wisconsin basement is a welcoming teen hangout area and family space. The design blends both rustic and transitional finishes to make the space feel cozy.
This space has it all – a bar, kitchenette, lounge area, full bathroom, game area and hidden mechanical/storage space. There is plenty of space for hosting parties and family movie nights.
Highlights of this Hartland basement remodel:
- We tied the space together with barnwood: an accent wall, beams and sliding door
- The staircase was opened at the bottom and is now a feature of the room
- Adjacent to the bar is a cozy lounge seating area for watching movies and relaxing
- The bar features dark stained cabinetry and creamy beige quartz counters
- Guests can sit at the bar or the counter overlooking the lounge area
- The full bathroom features a Kohler Choreograph shower surround
All Wall Treatments Huge Basement Ideas
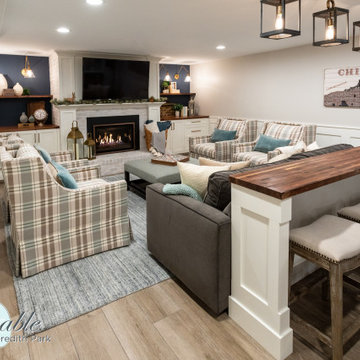
The family room area in this basement features a whitewashed brick fireplace with custom mantle surround, custom builtins with lots of storage and butcher block tops. Navy blue wallpaper and brass pop-over lights accent the fireplace wall. The elevated bar behind the sofa is perfect for added seating. Behind the elevated bar is an entertaining bar with navy cabinets, open shelving and quartz countertops.
1





