Huge Bath Ideas
Refine by:
Budget
Sort by:Popular Today
1 - 20 of 264 photos
Item 1 of 3

Double sinks, make-up vanity, a soaker tub, and a walk-in shower make this bathroom a mini spa to enjoy after a long day of skiing.
Bathroom - huge contemporary master gray tile and ceramic tile ceramic tile, beige floor, double-sink, exposed beam and wallpaper bathroom idea in Salt Lake City with flat-panel cabinets, medium tone wood cabinets, a one-piece toilet, brown walls, a drop-in sink, granite countertops, a hinged shower door, brown countertops and a built-in vanity
Bathroom - huge contemporary master gray tile and ceramic tile ceramic tile, beige floor, double-sink, exposed beam and wallpaper bathroom idea in Salt Lake City with flat-panel cabinets, medium tone wood cabinets, a one-piece toilet, brown walls, a drop-in sink, granite countertops, a hinged shower door, brown countertops and a built-in vanity
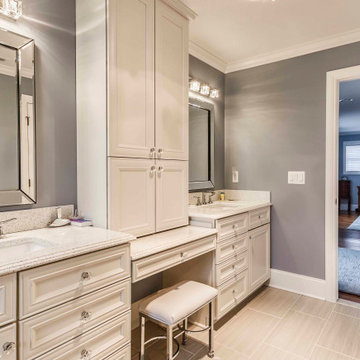
Example of a huge arts and crafts master beige tile and ceramic tile ceramic tile, gray floor, double-sink, wallpaper ceiling and wallpaper bathroom design in Detroit with raised-panel cabinets, white cabinets, a two-piece toilet, blue walls, an undermount sink, granite countertops, a hinged shower door, white countertops and a built-in vanity
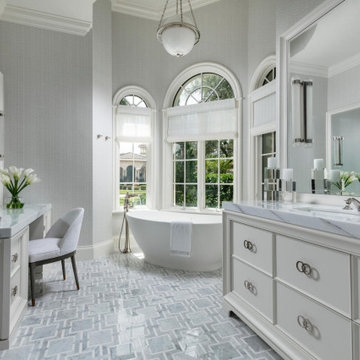
This Naples home was the typical Florida Tuscan Home design, our goal was to modernize the design with cleaner lines but keeping the Traditional Moulding elements throughout the home. This is a great example of how to de-tuscanize your home.
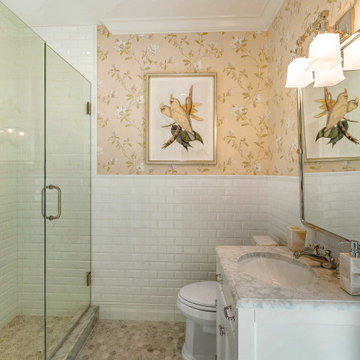
Wet room - huge coastal white tile beige floor, single-sink and wallpaper wet room idea in Miami with recessed-panel cabinets, white cabinets, a one-piece toilet, pink walls, an undermount sink, a hinged shower door, gray countertops and a freestanding vanity
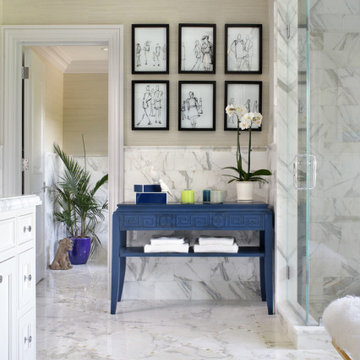
Master bathroom, with dual showers, each with multiple shower heads, double sink vanity, white calacatta gold marble.
Bathroom was part of the Saddle River Designer Showhouse in 2016.
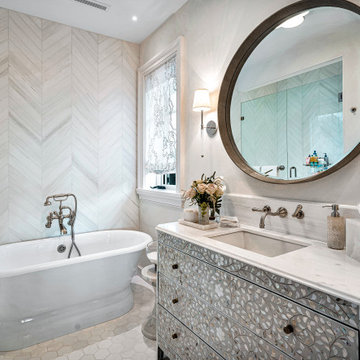
Example of a huge transitional white tile and marble tile marble floor, white floor, single-sink and wallpaper bathroom design in Miami with furniture-like cabinets, gray cabinets, a one-piece toilet, beige walls, an undermount sink, marble countertops, a hinged shower door, white countertops and a built-in vanity
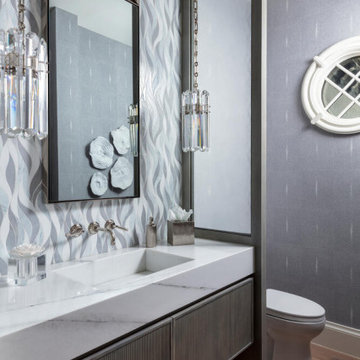
This Naples home was the typical Florida Tuscan Home design, our goal was to modernize the design with cleaner lines but keeping the Traditional Moulding elements throughout the home. This is a great example of how to de-tuscanize your home.

Trellis wallpaper accent the guest bath.
Huge beach style gray tile and ceramic tile ceramic tile, gray floor, double-sink and wallpaper bathroom photo in Other with recessed-panel cabinets, green cabinets, green walls, an undermount sink, quartz countertops, green countertops and a built-in vanity
Huge beach style gray tile and ceramic tile ceramic tile, gray floor, double-sink and wallpaper bathroom photo in Other with recessed-panel cabinets, green cabinets, green walls, an undermount sink, quartz countertops, green countertops and a built-in vanity
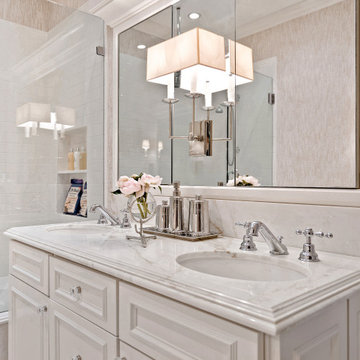
Huge beach style white tile double-sink and wallpaper tub/shower combo photo in Miami with white cabinets, beige walls, an undermount sink, a hinged shower door, white countertops, recessed-panel cabinets, a one-piece toilet and a built-in vanity

The home’s existing master bathroom was very compartmentalized (the pretty window that you can now see over the tub was formerly tucked away in the closet!), and had a lot of oddly angled walls.
We created a completely new layout, squaring off the walls in the bathroom and the wall it shared with the master bedroom, adding a double-door entry to the bathroom from the bedroom and eliminating the (somewhat strange) built-in desk in the bedroom.
Moving the locations of the closet and the commode closet to the front of the bathroom made room for a massive shower and allows the light from the window that had been in the former closet to brighten the space. It also made room for the bathroom’s new focal point: the fabulous freestanding soaking tub framed by deep niche shelving.
The new double-door entry shower features a linear drain, bench seating, three showerheads (two handheld and one overhead), and floor-to-ceiling tile. A floating double vanity with bookend storage towers in contrasting wood anchors the opposite wall and offers abundant storage (including two built-in hampers in the towers). Champagne bronze fixtures and honey bronze hardware complete the look of this luxurious retreat.
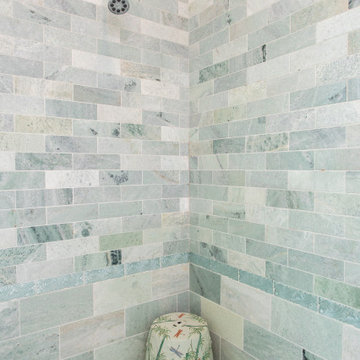
Inspiration for a huge eclectic master blue tile and glass tile ceramic tile, blue floor, double-sink and wallpaper bathroom remodel in Other with flat-panel cabinets, blue cabinets, green walls, a vessel sink, quartz countertops, a hinged shower door, blue countertops and a built-in vanity
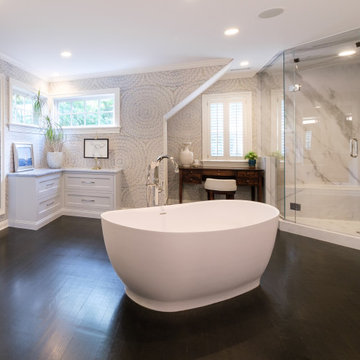
Example of a huge transitional master dark wood floor, double-sink and wallpaper bathroom design in New York with recessed-panel cabinets, gray cabinets, multicolored walls, an undermount sink, marble countertops, a hinged shower door, blue countertops and a built-in vanity
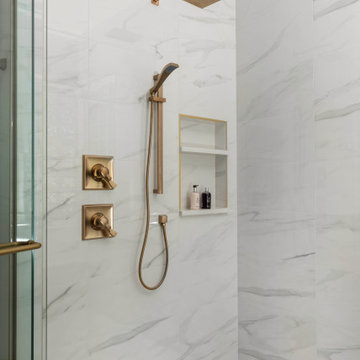
The home’s existing master bathroom was very compartmentalized (the pretty window that you can now see over the tub was formerly tucked away in the closet!), and had a lot of oddly angled walls.
We created a completely new layout, squaring off the walls in the bathroom and the wall it shared with the master bedroom, adding a double-door entry to the bathroom from the bedroom and eliminating the (somewhat strange) built-in desk in the bedroom.
Moving the locations of the closet and the commode closet to the front of the bathroom made room for a massive shower and allows the light from the window that had been in the former closet to brighten the space. It also made room for the bathroom’s new focal point: the fabulous freestanding soaking tub framed by deep niche shelving.
The new double-door entry shower features a linear drain, bench seating, three showerheads (two handheld and one overhead), and floor-to-ceiling tile. A floating double vanity with bookend storage towers in contrasting wood anchors the opposite wall and offers abundant storage (including two built-in hampers in the towers). Champagne bronze fixtures and honey bronze hardware complete the look of this luxurious retreat.
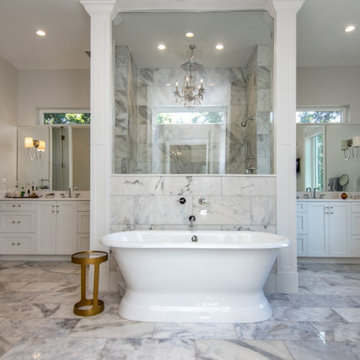
Much like the master bedroom, the master bathroom should be a large, luxurious space fit for a royal family.
Inspiration for a huge transitional master beige tile and ceramic tile ceramic tile, gray floor, double-sink and wallpaper bathroom remodel in Tampa with glass-front cabinets, a one-piece toilet, gray walls, an undermount sink, quartzite countertops, a hinged shower door, white countertops and a built-in vanity
Inspiration for a huge transitional master beige tile and ceramic tile ceramic tile, gray floor, double-sink and wallpaper bathroom remodel in Tampa with glass-front cabinets, a one-piece toilet, gray walls, an undermount sink, quartzite countertops, a hinged shower door, white countertops and a built-in vanity
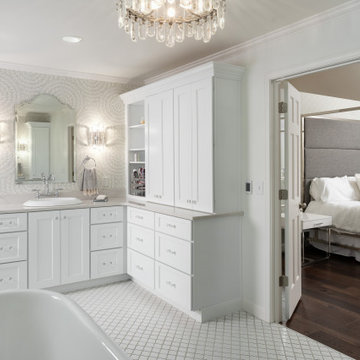
A dreamy primary bathroom in tones of gray and white with a dual shower and freestanding tub. The wallpaper is Thibault Aster Grey. The white mosaic tile blends well with the marble-style shower tile. Both his and her vanities are Shiloh in Arctic with a full overlay door. Cambria Ella countertops and Restoration Hardware TRADITIONAL CLEAR GLASS PULL & knob are classic choices. The sinks, faucets, and tub are all Signature Hardware.
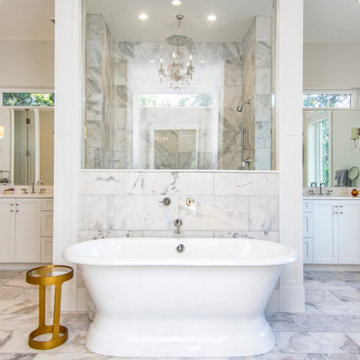
Much like the master bedroom, the master bathroom should be a large, luxurious space fit for a royal family.
Inspiration for a huge transitional master beige tile and ceramic tile ceramic tile, gray floor, double-sink and wallpaper bathroom remodel in Tampa with glass-front cabinets, a one-piece toilet, gray walls, an undermount sink, quartzite countertops, a hinged shower door, white countertops and a built-in vanity
Inspiration for a huge transitional master beige tile and ceramic tile ceramic tile, gray floor, double-sink and wallpaper bathroom remodel in Tampa with glass-front cabinets, a one-piece toilet, gray walls, an undermount sink, quartzite countertops, a hinged shower door, white countertops and a built-in vanity

We can't get enough of this bathroom's chair rail, wainscoting, the statement sink, and mosaic floor tile.
Inspiration for a huge mid-century modern gray tile and ceramic tile mosaic tile floor, white floor, coffered ceiling and wallpaper powder room remodel in Phoenix with open cabinets, white cabinets, a one-piece toilet, white walls, a drop-in sink, marble countertops, white countertops and a freestanding vanity
Inspiration for a huge mid-century modern gray tile and ceramic tile mosaic tile floor, white floor, coffered ceiling and wallpaper powder room remodel in Phoenix with open cabinets, white cabinets, a one-piece toilet, white walls, a drop-in sink, marble countertops, white countertops and a freestanding vanity

Example of a huge eclectic 3/4 blue tile and glass tile ceramic tile, blue floor, double-sink and wallpaper bathroom design in Other with flat-panel cabinets, blue cabinets, green walls, a vessel sink, quartz countertops, a hinged shower door, blue countertops and a built-in vanity
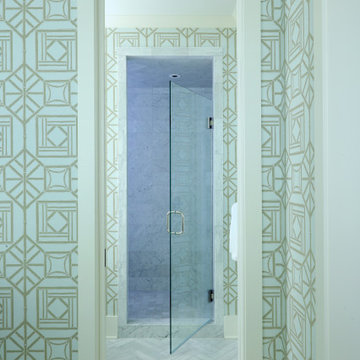
Bathroom - huge traditional master white tile and marble tile marble floor, white floor, single-sink and wallpaper bathroom idea in Grand Rapids with flat-panel cabinets, dark wood cabinets, a two-piece toilet, blue walls, an undermount sink, quartzite countertops, a hinged shower door, white countertops and a freestanding vanity
Huge Bath Ideas
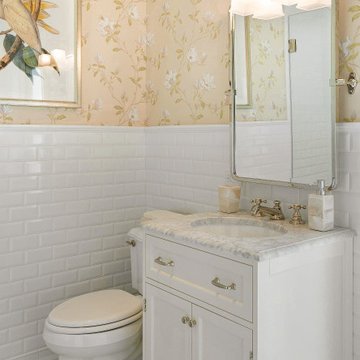
Huge beach style white tile single-sink, wallpaper and beige floor wet room photo in Miami with recessed-panel cabinets, white cabinets, a one-piece toilet, pink walls, an undermount sink, a hinged shower door, gray countertops and a freestanding vanity
1







