Huge Family Room Ideas
Refine by:
Budget
Sort by:Popular Today
1 - 20 of 2,061 photos
Item 1 of 3
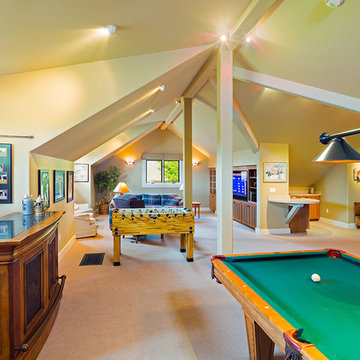
A sports fan's dream, this family room is complete with big screen TV, wet bar, pool table, walkout deck and game room. Photos by Karl Neumann
Game room - huge craftsman open concept carpeted game room idea in Other with beige walls and a media wall
Game room - huge craftsman open concept carpeted game room idea in Other with beige walls and a media wall

Great Room with Waterfront View showcasing a mix of natural tones & textures. The Paint Palette and Fabrics are an inviting blend of white's with custom Fireplace & Cabinetry. Lounge furniture is specified in deep comfortable dimensions.
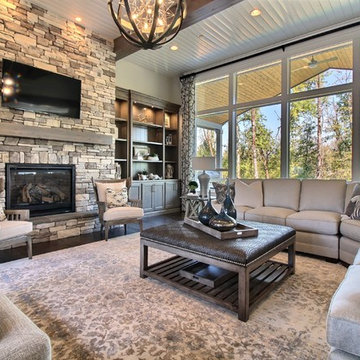
Stone by Eldorado Stone
Interior Stone : Cliffstone in Boardwalk
Hearthstone : Earth
Flooring & Tile Supplied by Macadam Floor & Design
Hardwood by Provenza Floors
Hardwood Product : African Plains in Black River
Kitchen Tile Backsplash by Bedrosian’s
Tile Backsplash Product : Uptown in Charcoal
Kitchen Backsplash Accent by Z Collection Tile & Stone
Backsplash Accent Prouct : Maison ni Gamn Pigalle
Slab Countertops by Wall to Wall Stone
Kitchen Island & Perimeter Product : Caesarstone Calacutta Nuvo
Cabinets by Northwood Cabinets
Exposed Beams & Built-In Cabinetry Colors : Jute
Kitchen Island Color : Cashmere
Windows by Milgard Windows & Doors
Product : StyleLine Series Windows
Supplied by Troyco
Lighting by Globe Lighting / Destination Lighting
Doors by Western Pacific Building Materials
Interior Design by Creative Interiors & Design
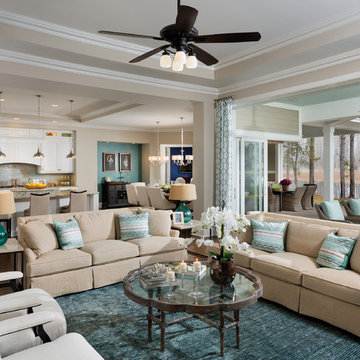
Arthur Rutenberg Homes
Inspiration for a huge transitional open concept medium tone wood floor family room remodel in Charleston with beige walls and a wall-mounted tv
Inspiration for a huge transitional open concept medium tone wood floor family room remodel in Charleston with beige walls and a wall-mounted tv
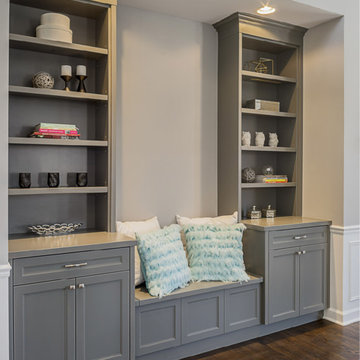
Example of a huge transitional open concept dark wood floor family room library design in Chicago with gray walls, no fireplace and no tv
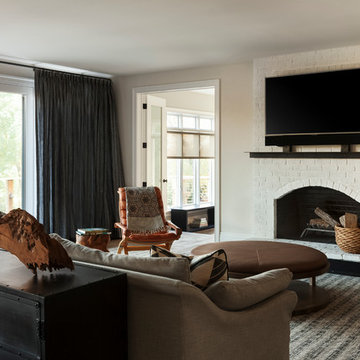
Jason Varney
Huge transitional enclosed carpeted family room photo in Philadelphia with beige walls, a standard fireplace, a brick fireplace and a wall-mounted tv
Huge transitional enclosed carpeted family room photo in Philadelphia with beige walls, a standard fireplace, a brick fireplace and a wall-mounted tv

Marc Boisclair
Architecture Bing Hu
Scott Group rug,
Slater Sculpture,
A. Rudin sofa
Project designed by Susie Hersker’s Scottsdale interior design firm Design Directives. Design Directives is active in Phoenix, Paradise Valley, Cave Creek, Carefree, Sedona, and beyond.
For more about Design Directives, click here: https://susanherskerasid.com/

Bill Taylor Photography
Example of a huge transitional open concept dark wood floor family room design in Philadelphia with beige walls, a standard fireplace, a stone fireplace and a wall-mounted tv
Example of a huge transitional open concept dark wood floor family room design in Philadelphia with beige walls, a standard fireplace, a stone fireplace and a wall-mounted tv
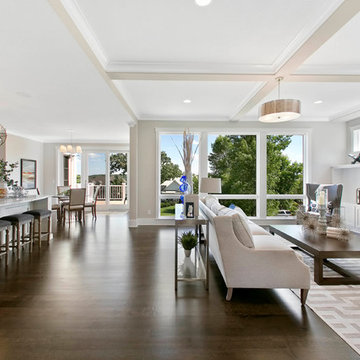
Great view of this homes open floor plan and expansive windows creating a space that is both bright and airy - Creek Hill Custom Homes MN
Inspiration for a huge open concept dark wood floor family room remodel in Minneapolis with white walls, a standard fireplace, a stone fireplace and a media wall
Inspiration for a huge open concept dark wood floor family room remodel in Minneapolis with white walls, a standard fireplace, a stone fireplace and a media wall
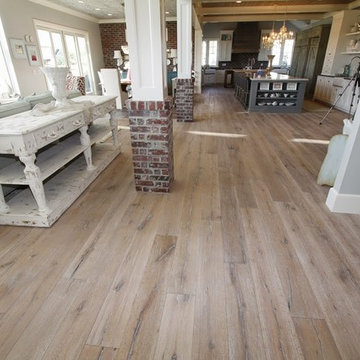
A mix of fun fresh fabrics in coral, green, tan, and more comes together in the functional, fun family room. Comfortable couches in different fabric create a lot of seating. Patterned ottomans add a splash of color. Floor to ceiling curved windows run the length of the room creating a view to die for. Replica antique furniture accents. Unique area rug straight from India and a fireplace with brick surround for cold winter nights. The lighting elevates this family room to the next level.

We custom designed this fireplace with a contemporary firebox, thinslab material from Graniti Vicentia, and flush mounted compartments clad in surface material . All furnishings were custom made. Rug by The Rug Company.
Photgrapher: Charles Lauersdorf, Realty Pro Shots
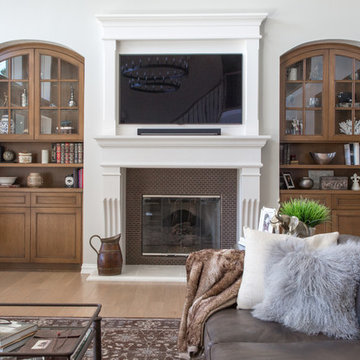
This two story great room was redesigned to incorporate a statement fireplace, custom storage and luxurious seating.. With such high ceilings, it was imperative to incorporate architectural elements into the space to maximize the height yet create specific site lines in an effort to unify the varying heights of the kitchen and great room.
Photo Credit: Bethany Nauert
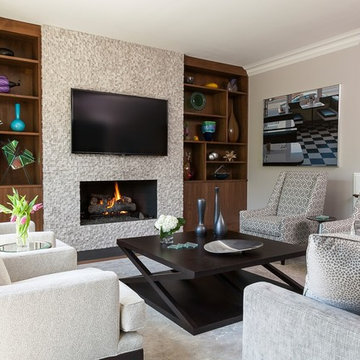
Photographed by Gwin Hunt
Example of a huge trendy open concept medium tone wood floor family room design in DC Metro with gray walls, a standard fireplace, a stone fireplace and a wall-mounted tv
Example of a huge trendy open concept medium tone wood floor family room design in DC Metro with gray walls, a standard fireplace, a stone fireplace and a wall-mounted tv
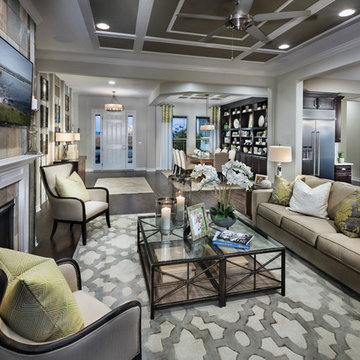
Jeffrey Aron Photography
Huge transitional open concept dark wood floor family room photo in Denver with gray walls, a standard fireplace, a tile fireplace and a wall-mounted tv
Huge transitional open concept dark wood floor family room photo in Denver with gray walls, a standard fireplace, a tile fireplace and a wall-mounted tv
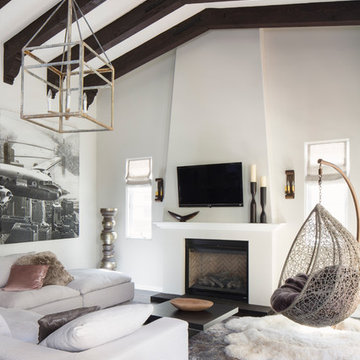
Meghan Bob Photography
Example of a huge eclectic open concept dark wood floor family room design in Los Angeles with white walls, a standard fireplace, a plaster fireplace and a wall-mounted tv
Example of a huge eclectic open concept dark wood floor family room design in Los Angeles with white walls, a standard fireplace, a plaster fireplace and a wall-mounted tv
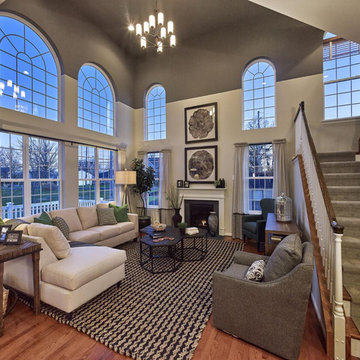
Gacek Design Group - Earthy Traditional Design in Perkasie
Bob Graham, Jr. Photography courtesy of Hallmark Homes Group
www.gacekdesign.com
Inspiration for a huge timeless open concept medium tone wood floor family room remodel in Philadelphia with gray walls, a standard fireplace, a stone fireplace and a tv stand
Inspiration for a huge timeless open concept medium tone wood floor family room remodel in Philadelphia with gray walls, a standard fireplace, a stone fireplace and a tv stand
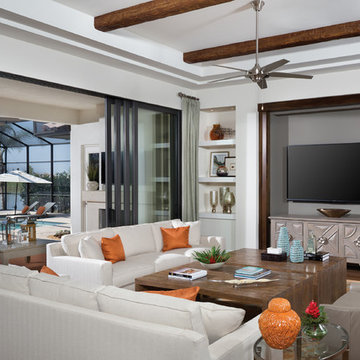
http://www.arthurrutenberghomes.com
Huge tuscan medium tone wood floor family room photo in Tampa with beige walls
Huge tuscan medium tone wood floor family room photo in Tampa with beige walls
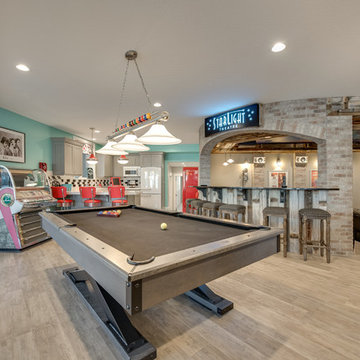
Family room - huge transitional medium tone wood floor and brown floor family room idea in Salt Lake City with gray walls and a brick fireplace
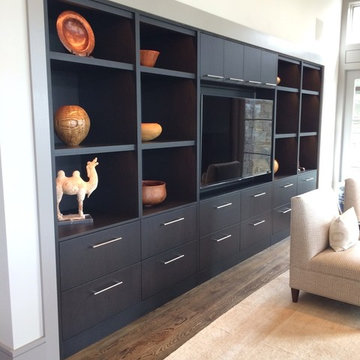
Entertainment center
Inspiration for a huge contemporary open concept dark wood floor family room remodel in Boston with gray walls, a standard fireplace, a metal fireplace and a media wall
Inspiration for a huge contemporary open concept dark wood floor family room remodel in Boston with gray walls, a standard fireplace, a metal fireplace and a media wall
Huge Family Room Ideas
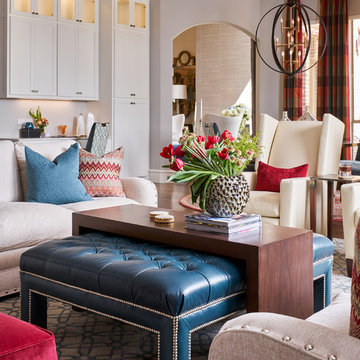
Plenty of seating options in the family room were a necessity for our client. To liven up the space, we opted for classic reds.
Design: Wesley-Wayne Interiors
Photo: Stephen Karlisch
1





