Huge Family Room with a Media Wall Ideas
Refine by:
Budget
Sort by:Popular Today
1 - 20 of 1,114 photos
Item 1 of 3
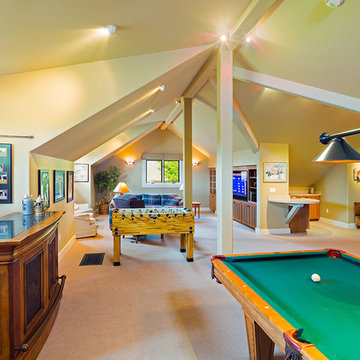
A sports fan's dream, this family room is complete with big screen TV, wet bar, pool table, walkout deck and game room. Photos by Karl Neumann
Game room - huge craftsman open concept carpeted game room idea in Other with beige walls and a media wall
Game room - huge craftsman open concept carpeted game room idea in Other with beige walls and a media wall
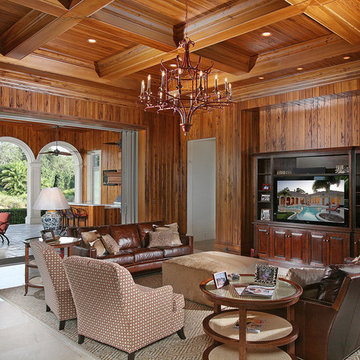
Huge mountain style open concept marble floor family room photo in New York with brown walls, a media wall and no fireplace
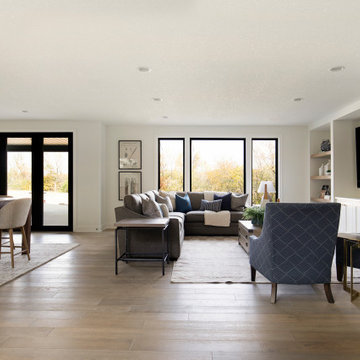
Example of a huge transitional open concept light wood floor, beige floor and shiplap wall family room design in Minneapolis with white walls and a media wall
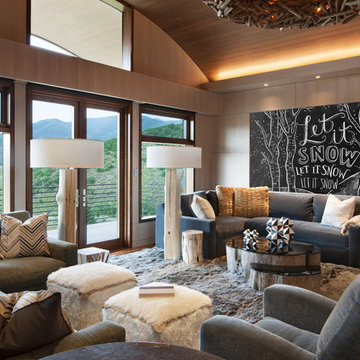
David O. Marlow
Example of a huge trendy enclosed dark wood floor and brown floor family room design in Denver with beige walls, no fireplace and a media wall
Example of a huge trendy enclosed dark wood floor and brown floor family room design in Denver with beige walls, no fireplace and a media wall
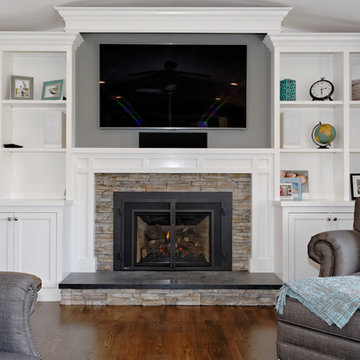
Inspiration for a huge modern open concept family room remodel in San Francisco with a standard fireplace, a stone fireplace and a media wall

Family room - huge mid-century modern open concept concrete floor and gray floor family room idea in Detroit with gray walls, a corner fireplace, a tile fireplace and a media wall
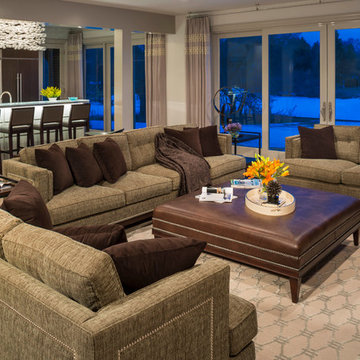
Complete restructure of this lower level. Added 9 ft and 15 ft door walls. The galley kitchen replaced a 2nd bedroom and I opened the space with taking down the wall between the now social area and galley kitchen....John Carlson Photography
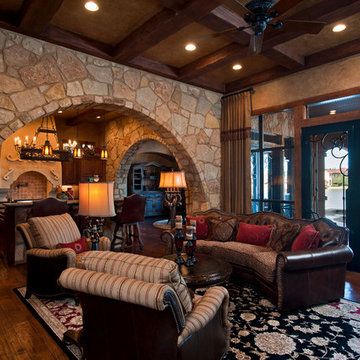
Family room - huge mediterranean open concept medium tone wood floor family room idea in Austin with beige walls, a standard fireplace, a stone fireplace and a media wall
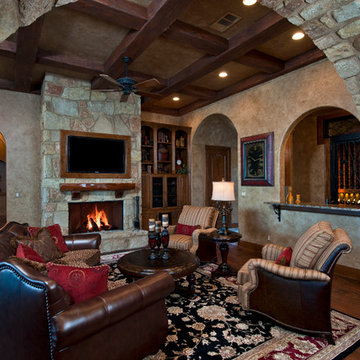
Huge tuscan open concept medium tone wood floor family room photo in Austin with beige walls, a standard fireplace, a stone fireplace and a media wall

Marc Boisclair
Architecture Bing Hu
Scott Group rug,
Slater Sculpture,
A. Rudin sofa
Project designed by Susie Hersker’s Scottsdale interior design firm Design Directives. Design Directives is active in Phoenix, Paradise Valley, Cave Creek, Carefree, Sedona, and beyond.
For more about Design Directives, click here: https://susanherskerasid.com/
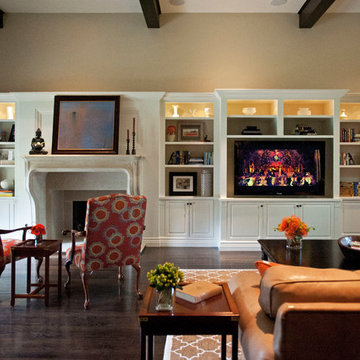
Westlake Village family room
Family room - huge traditional dark wood floor family room idea in Los Angeles with beige walls, a standard fireplace, a stone fireplace and a media wall
Family room - huge traditional dark wood floor family room idea in Los Angeles with beige walls, a standard fireplace, a stone fireplace and a media wall
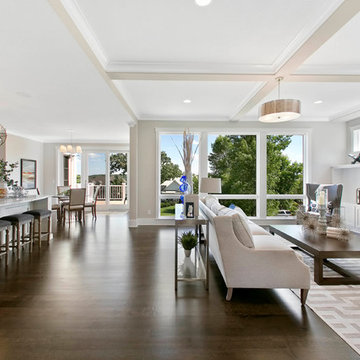
Great view of this homes open floor plan and expansive windows creating a space that is both bright and airy - Creek Hill Custom Homes MN
Inspiration for a huge open concept dark wood floor family room remodel in Minneapolis with white walls, a standard fireplace, a stone fireplace and a media wall
Inspiration for a huge open concept dark wood floor family room remodel in Minneapolis with white walls, a standard fireplace, a stone fireplace and a media wall
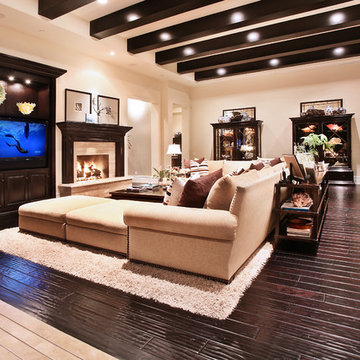
Legacy Custom Homes, Inc.
Newport Beach, CA
Inspiration for a huge transitional open concept dark wood floor family room remodel in Orange County with beige walls, a standard fireplace, a stone fireplace and a media wall
Inspiration for a huge transitional open concept dark wood floor family room remodel in Orange County with beige walls, a standard fireplace, a stone fireplace and a media wall

We custom designed this fireplace with a contemporary firebox, thinslab material from Graniti Vicentia, and flush mounted compartments clad in surface material . All furnishings were custom made. Rug by The Rug Company.
Photgrapher: Charles Lauersdorf, Realty Pro Shots
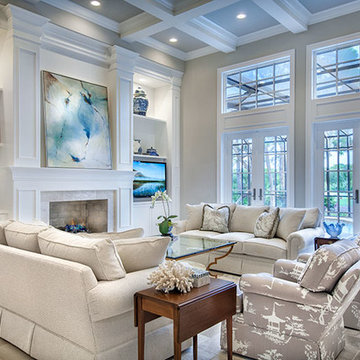
Great Room. The Sater Design Collection's luxury, French Country home plan "Belcourt" (Plan #6583). http://saterdesign.com/product/bel-court/
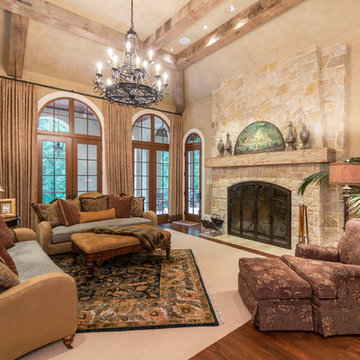
Sean Shanahan Photography
Example of a huge classic enclosed medium tone wood floor family room design in DC Metro with beige walls, a standard fireplace, a stone fireplace and a media wall
Example of a huge classic enclosed medium tone wood floor family room design in DC Metro with beige walls, a standard fireplace, a stone fireplace and a media wall
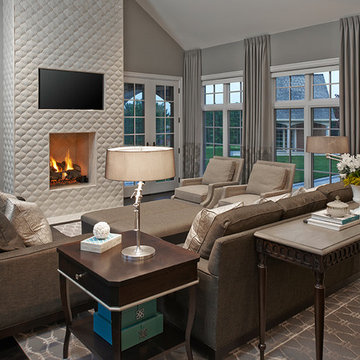
Full design of all Architectural details and finishes with turn-key furnishings and styling throughout with this custom designed Family room.
Photography by Carlson Productions, LLC
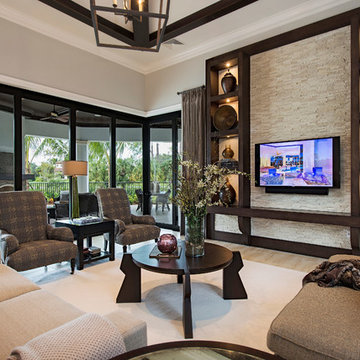
Example of a huge transitional open concept porcelain tile family room design in Miami with white walls, a stone fireplace and a media wall
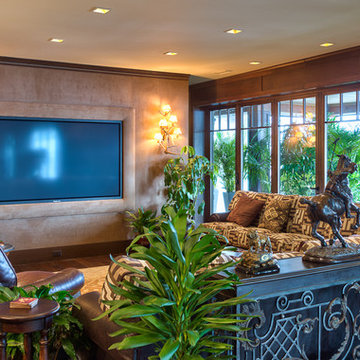
Huge transitional open concept medium tone wood floor family room photo in Other with beige walls and a media wall
Huge Family Room with a Media Wall Ideas
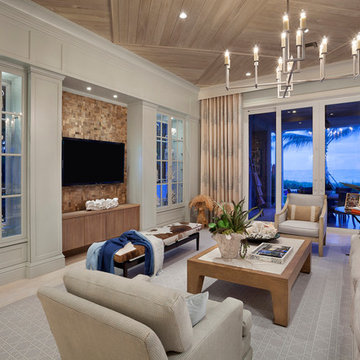
Ed Butera
Huge transitional open concept family room photo in Miami with a media wall and blue walls
Huge transitional open concept family room photo in Miami with a media wall and blue walls
1





