Huge Family Room with No TV Ideas
Refine by:
Budget
Sort by:Popular Today
1 - 20 of 720 photos
Item 1 of 3
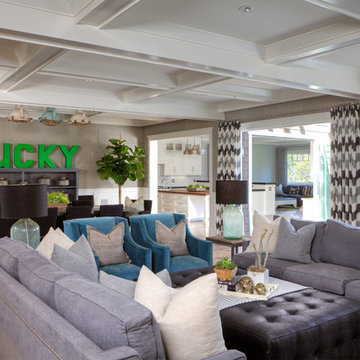
Family room - huge transitional open concept light wood floor family room idea in Los Angeles with gray walls and no tv
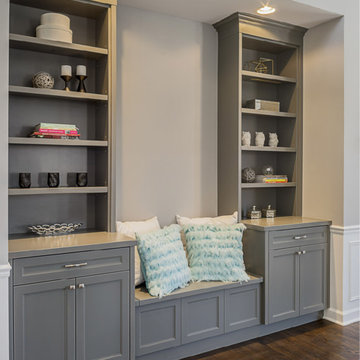
Example of a huge transitional open concept dark wood floor family room library design in Chicago with gray walls, no fireplace and no tv
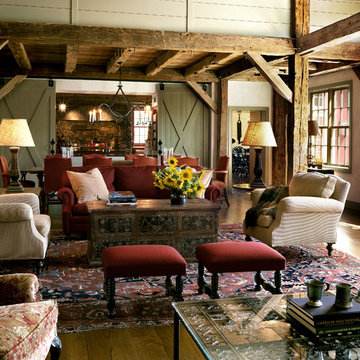
Family room - huge farmhouse medium tone wood floor family room idea in New York with white walls and no tv
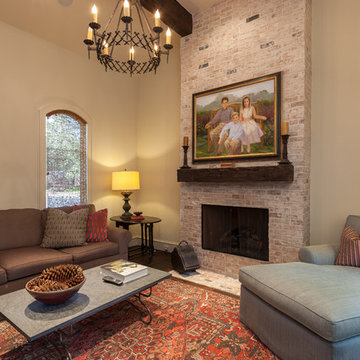
Connie Anderson
Example of a huge classic enclosed dark wood floor and brown floor family room design in Houston with white walls, a standard fireplace, a brick fireplace and no tv
Example of a huge classic enclosed dark wood floor and brown floor family room design in Houston with white walls, a standard fireplace, a brick fireplace and no tv
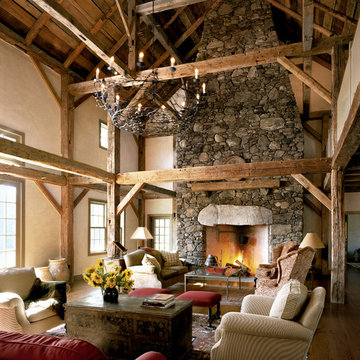
Antique timbers and a massive stone fireplace distinguish the Great Room.
Robert Benson Photography
Family room - huge country medium tone wood floor family room idea in New York with white walls, a standard fireplace, a stone fireplace and no tv
Family room - huge country medium tone wood floor family room idea in New York with white walls, a standard fireplace, a stone fireplace and no tv
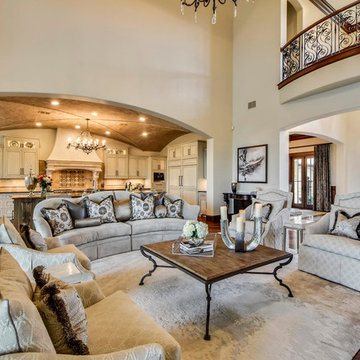
Twist Tour
Inspiration for a huge mediterranean open concept medium tone wood floor family room remodel in Austin with white walls and no tv
Inspiration for a huge mediterranean open concept medium tone wood floor family room remodel in Austin with white walls and no tv

Huge minimalist enclosed concrete floor and gray floor game room photo in Austin with gray walls, no fireplace, a stone fireplace and no tv
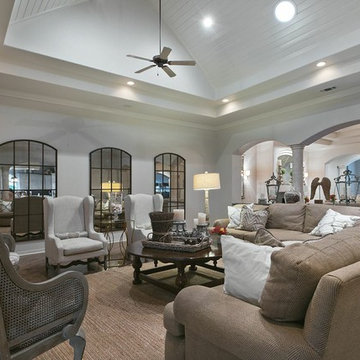
Ric J Photography
Family room - huge transitional open concept medium tone wood floor and brown floor family room idea in Austin with beige walls, no fireplace and no tv
Family room - huge transitional open concept medium tone wood floor and brown floor family room idea in Austin with beige walls, no fireplace and no tv
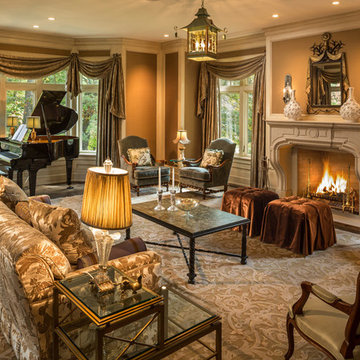
Architect: John Van Rooy Architecture
Interior Design: Jessica Jubelirer Design
General Contractor: Moore Designs
Photo:edmunds studios
Family room - huge traditional enclosed dark wood floor family room idea in Milwaukee with a music area, brown walls, a standard fireplace, a stone fireplace and no tv
Family room - huge traditional enclosed dark wood floor family room idea in Milwaukee with a music area, brown walls, a standard fireplace, a stone fireplace and no tv
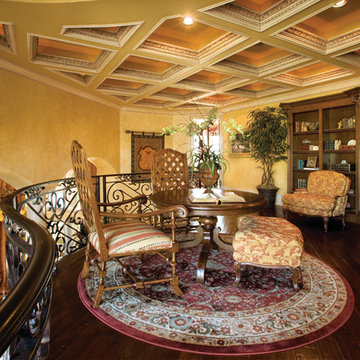
Loft of The Sater Design Collection's Tuscan, Luxury Home Plan - "Villa Sabina" (Plan #8086). saterdesign.com
Inspiration for a huge mediterranean open concept dark wood floor family room library remodel in Miami with beige walls, no fireplace and no tv
Inspiration for a huge mediterranean open concept dark wood floor family room library remodel in Miami with beige walls, no fireplace and no tv
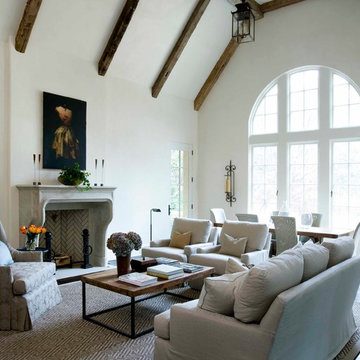
Huge transitional open concept dark wood floor family room photo in Atlanta with white walls, a standard fireplace, a wood fireplace surround and no tv
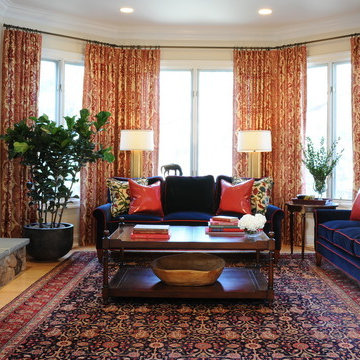
Family room - huge traditional open concept light wood floor family room idea in DC Metro with beige walls, a standard fireplace, a stone fireplace and no tv
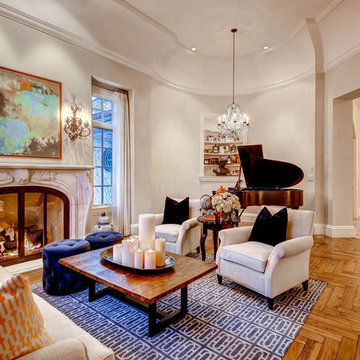
Huge transitional open concept medium tone wood floor family room photo in Denver with a music area, beige walls, a standard fireplace, a stone fireplace and no tv
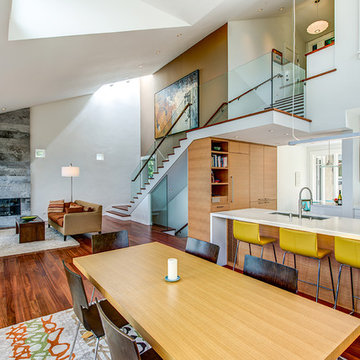
A full kitchen and powder room remodel, modification of the existing main staircase, and new tile surround at the existing fireplace in the living room.
Photographer: Treve Johnson
In the kitchen, professional Wolf, Sub-Zero, and Miele appliances are set into modern Leicht Cabinets. Custom cabinets line another wall, hiding the Thermador Refrigerator, and Perlick Wine Refrigerator with beautiful custom made wood front panels to match new cabinet doors and drawers.
Frameless glass guardrail and custom trim work on the staircase. Refinished Brazilian Cherry hardwood floors give this gorgeous home a beautiful base. The counter tops are Caesarstone, in Organic White
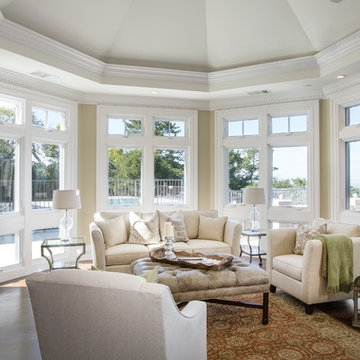
A breathtaking city, bay and mountain view over take the senses as one enters the regal estate of this Woodside California home. At apx 17,000 square feet the exterior of the home boasts beautiful hand selected stone quarry material, custom blended slate roofing with pre aged copper rain gutters and downspouts. Every inch of the exterior one finds intricate timeless details. As one enters the main foyer a grand marble staircase welcomes them, while an ornate metal with gold-leaf laced railing outlines the staircase. A high performance chef’s kitchen waits at one wing while separate living quarters are down the other. A private elevator in the heart of the home serves as a second means of arriving from floor to floor. The properties vanishing edge pool serves its viewer with breathtaking views while a pool house with separate guest quarters are just feet away. This regal estate boasts a new level of luxurious living built by Markay Johnson Construction.
Builder: Markay Johnson Construction
visit: www.mjconstruction.com
Photographer: Scot Zimmerman
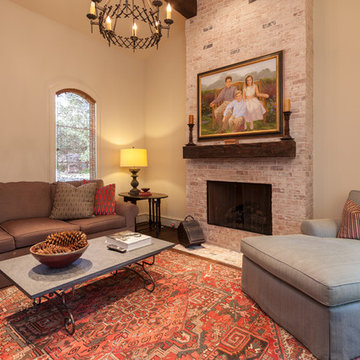
Connie Anderson
Example of a huge classic enclosed dark wood floor and brown floor family room design in Houston with white walls, a standard fireplace, a brick fireplace and no tv
Example of a huge classic enclosed dark wood floor and brown floor family room design in Houston with white walls, a standard fireplace, a brick fireplace and no tv
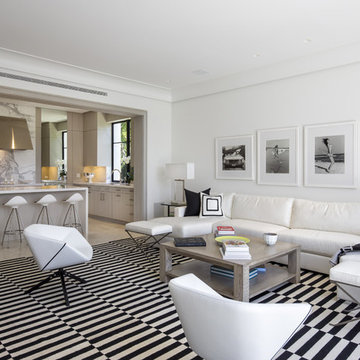
Ron Rosenzweig
Family room - huge contemporary enclosed marble floor family room idea in Miami with white walls, no fireplace and no tv
Family room - huge contemporary enclosed marble floor family room idea in Miami with white walls, no fireplace and no tv
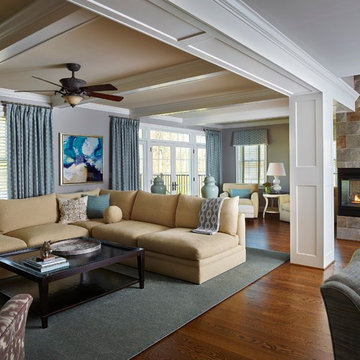
Jeffrey Totaro Photography
Example of a huge transitional open concept medium tone wood floor family room design in Philadelphia with gray walls, a two-sided fireplace, a tile fireplace and no tv
Example of a huge transitional open concept medium tone wood floor family room design in Philadelphia with gray walls, a two-sided fireplace, a tile fireplace and no tv
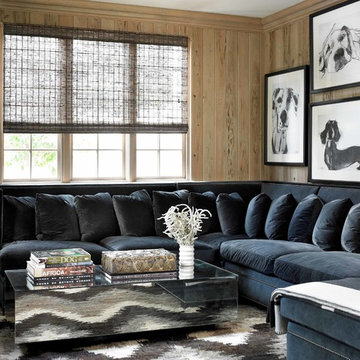
Inspiration for a huge transitional enclosed light wood floor family room remodel in Atlanta with no fireplace and no tv
Huge Family Room with No TV Ideas

This expansive 10,000 square foot residence has the ultimate in quality, detail, and design. The mountain contemporary residence features copper, stone, and European reclaimed wood on the exterior. Highlights include a 24 foot Weiland glass door, floating steel stairs with a glass railing, double A match grain cabinets, and a comprehensive fully automated control system. An indoor basketball court, gym, swimming pool, and multiple outdoor fire pits make this home perfect for entertaining. Photo: Ric Stovall
1





